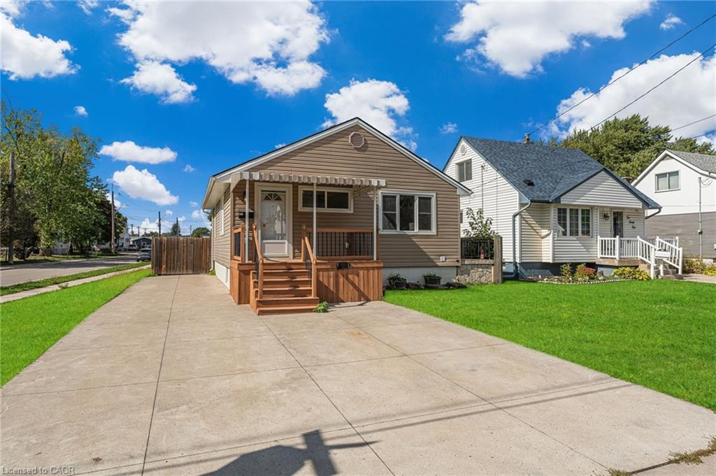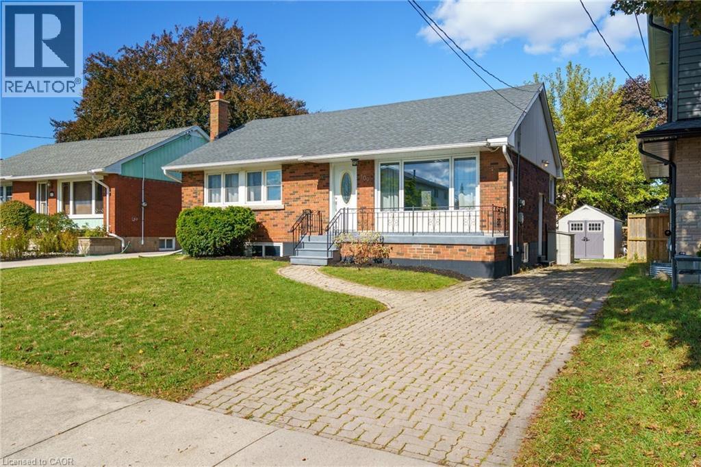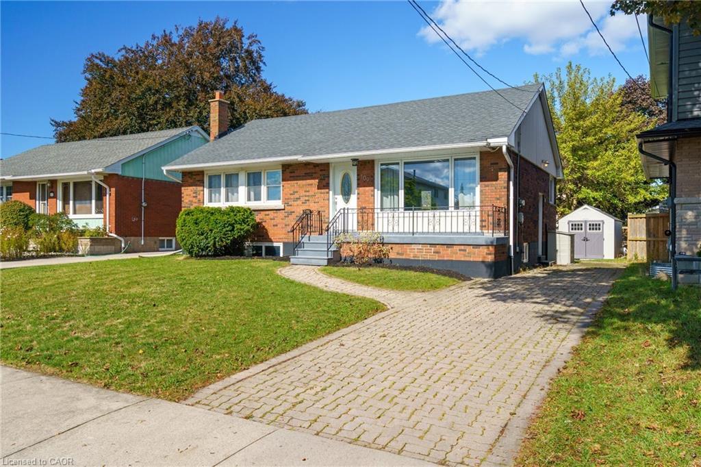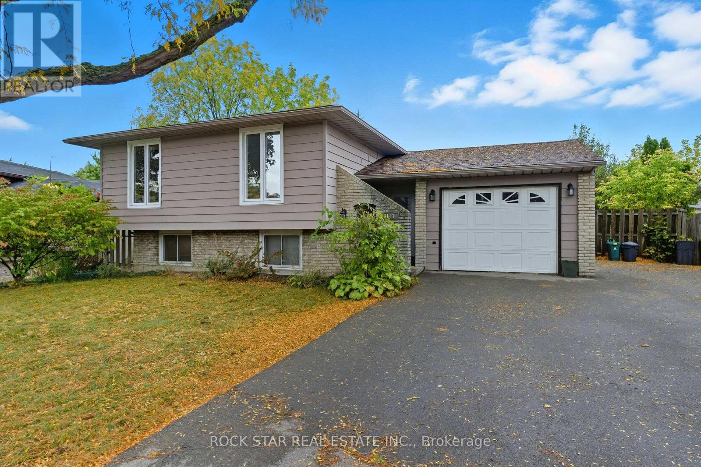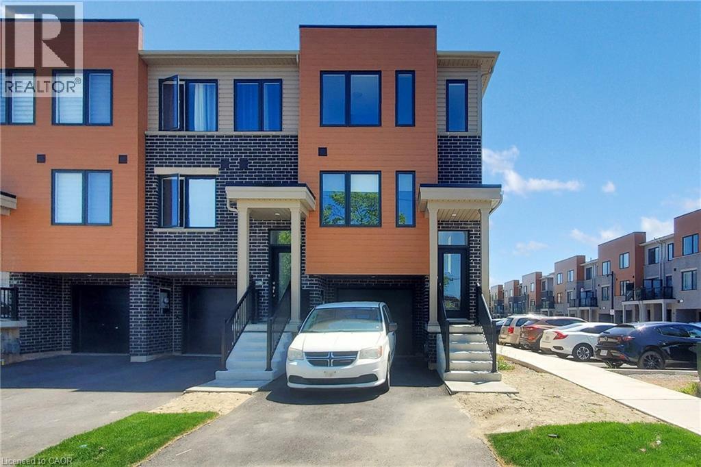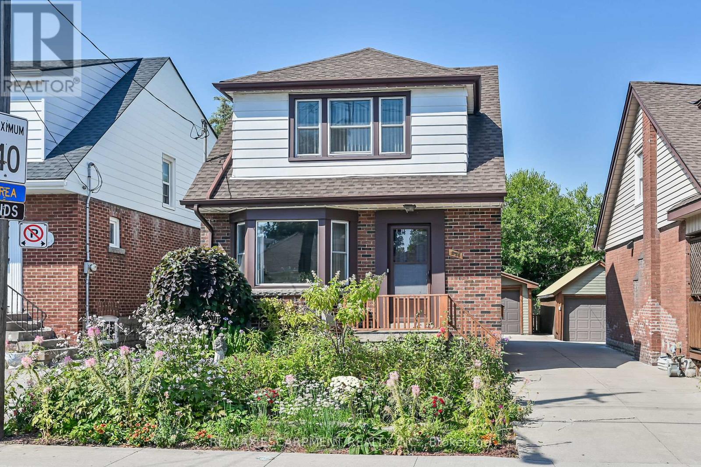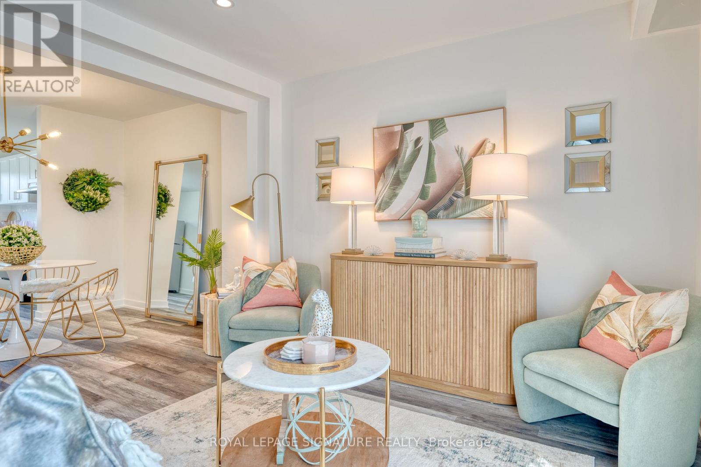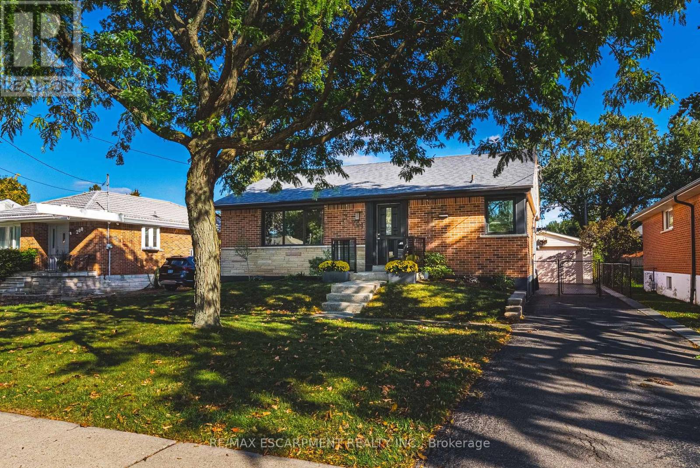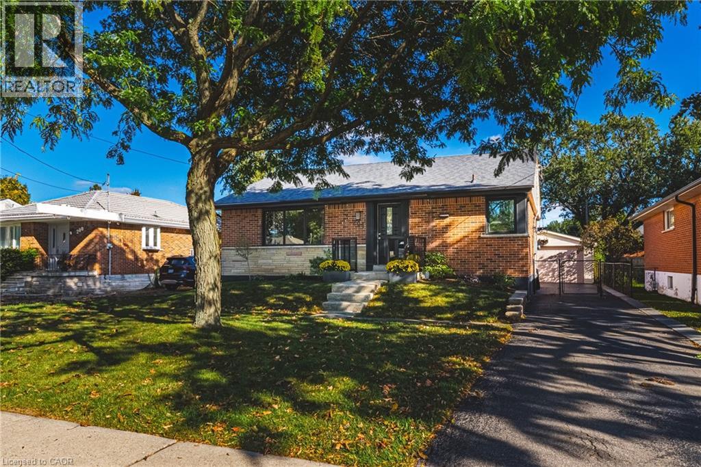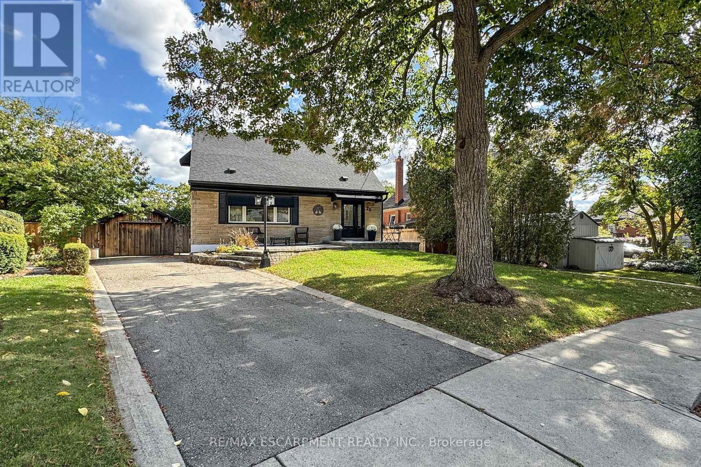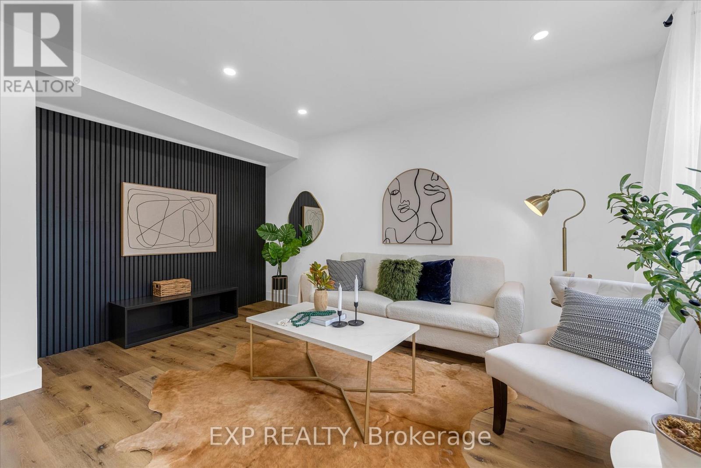- Houseful
- ON
- Hamilton
- North End East
- 510 John St N
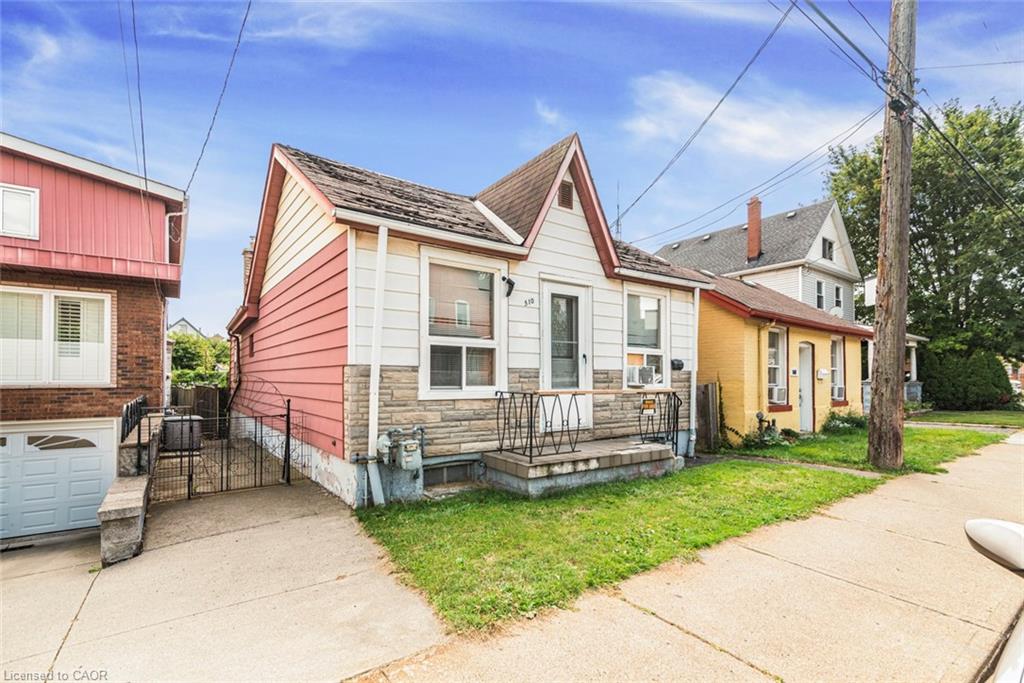
Highlights
Description
- Home value ($/Sqft)$487/Sqft
- Time on Housefulnew 2 days
- Property typeResidential
- StyleBungalow
- Neighbourhood
- Median school Score
- Mortgage payment
Uncover the potential of this exceptional property—a rare opportunity to build your dream home or explore multi-residential development possibilities on a generous, oversized lot. Offering ample space and flexibility, the property invites creative design and future growth. Ideally located just steps from Pier 8 Marina, the vibrant James North arts and dining district, and an array of local amenities, this lot combines lifestyle and opportunity in one of Hamilton’s most dynamic neighbourhoods. The nearby West Harbour GO Station provides unmatched convenience for commuters.Families will appreciate the close proximity to parks, recreation centers, and schools—all within easy walking distance. The existing home, currently tenanted on a month-to-month basis, requires significant renovation or a complete rebuild, presenting a blank canvas for both investors and visionaries. Recent upgrades include the replacement of lead piping with copper (scheduled for Fall 2025). The existing dwelling maintains active services, helping to reduce fees during new construction. An exceptional opportunity to invest, rebuild, or redevelop on a large lot in one of Hamilton’s most exciting and fast-evolving areas.
Home overview
- Cooling Window unit(s)
- Heat type Forced air, natural gas
- Pets allowed (y/n) No
- Sewer/ septic Sewer (municipal)
- Construction materials Aluminum siding, stone
- Foundation Poured concrete
- Roof Asphalt shing
- # full baths 1
- # total bathrooms 1.0
- # of above grade bedrooms 2
- # of rooms 5
- Appliances Water heater owned, dryer, refrigerator, stove, washer
- Has fireplace (y/n) Yes
- Laundry information In-suite
- County Hamilton
- Area 13 - hamilton centre
- Water body type Lake/pond
- Water source Municipal
- Zoning description D
- Elementary school Bennetto/st. lawrence
- High school Cathedral/westdale
- Lot desc Urban, rectangular, hospital, marina, park, place of worship, public transit, rec./community centre, schools
- Lot dimensions 23 x 161
- Water features Lake/pond
- Approx lot size (range) 0 - 0.5
- Basement information Full, unfinished
- Building size 800
- Mls® # 40777013
- Property sub type Single family residence
- Status Active
- Tax year 2024
- Living room Main: 5.004m X 3.226m
Level: Main - Bedroom Main: 2.261m X 2.337m
Level: Main - Bathroom Main
Level: Main - Kitchen Main: 4.115m X 1.981m
Level: Main - Primary bedroom Main: 4.293m X 2.235m
Level: Main
- Listing type identifier Idx

$-1,040
/ Month

