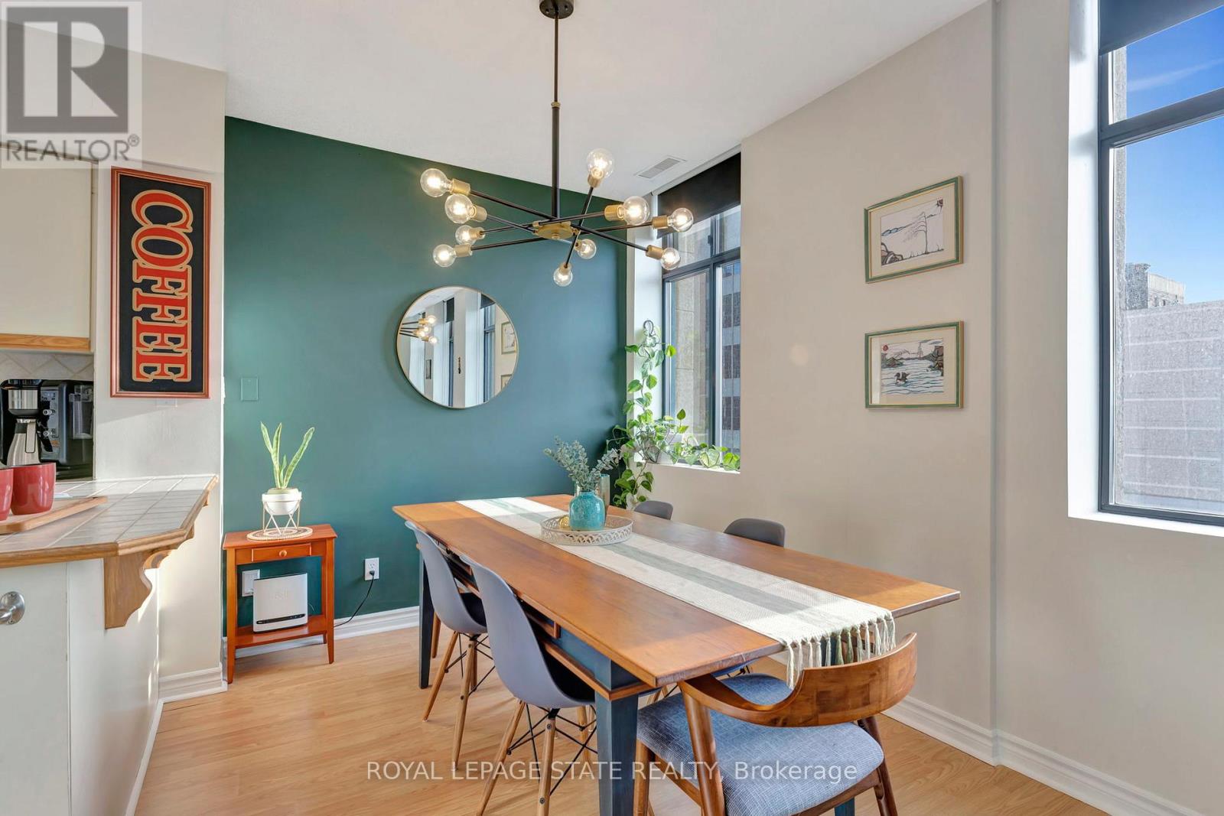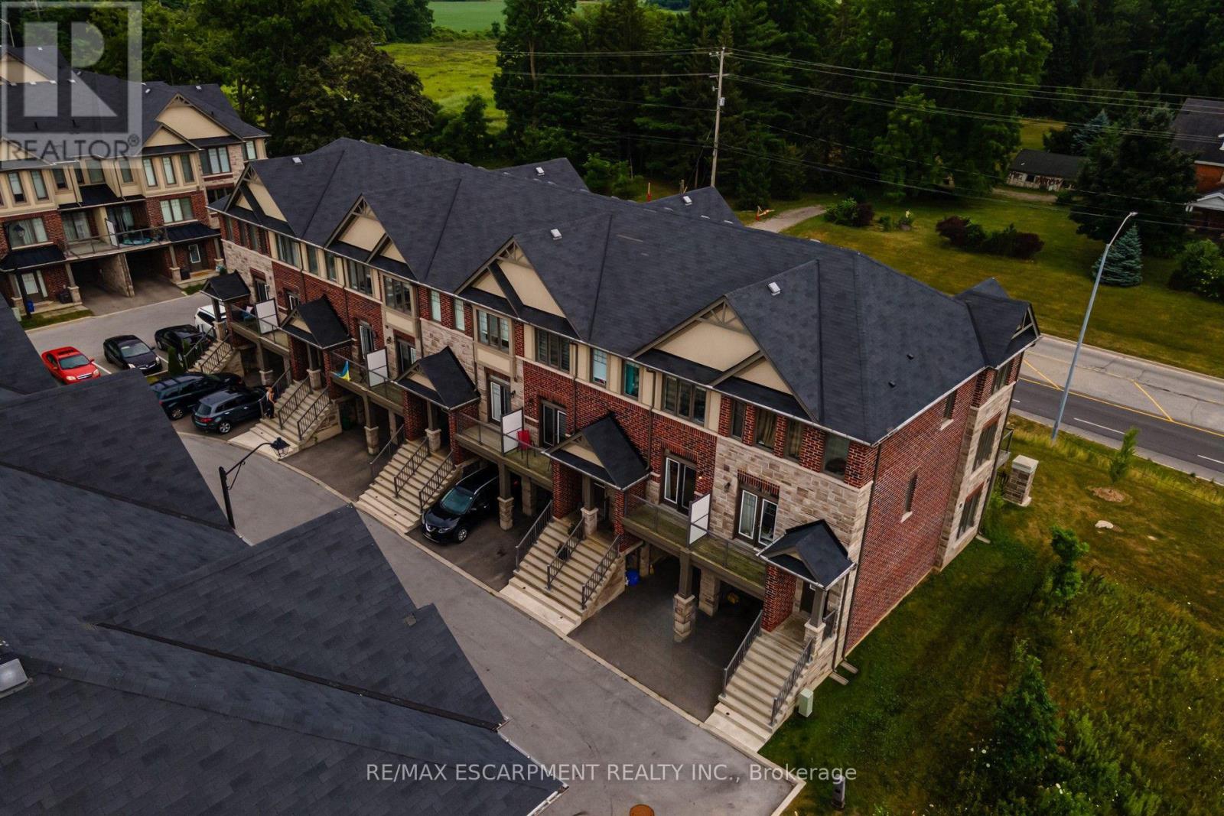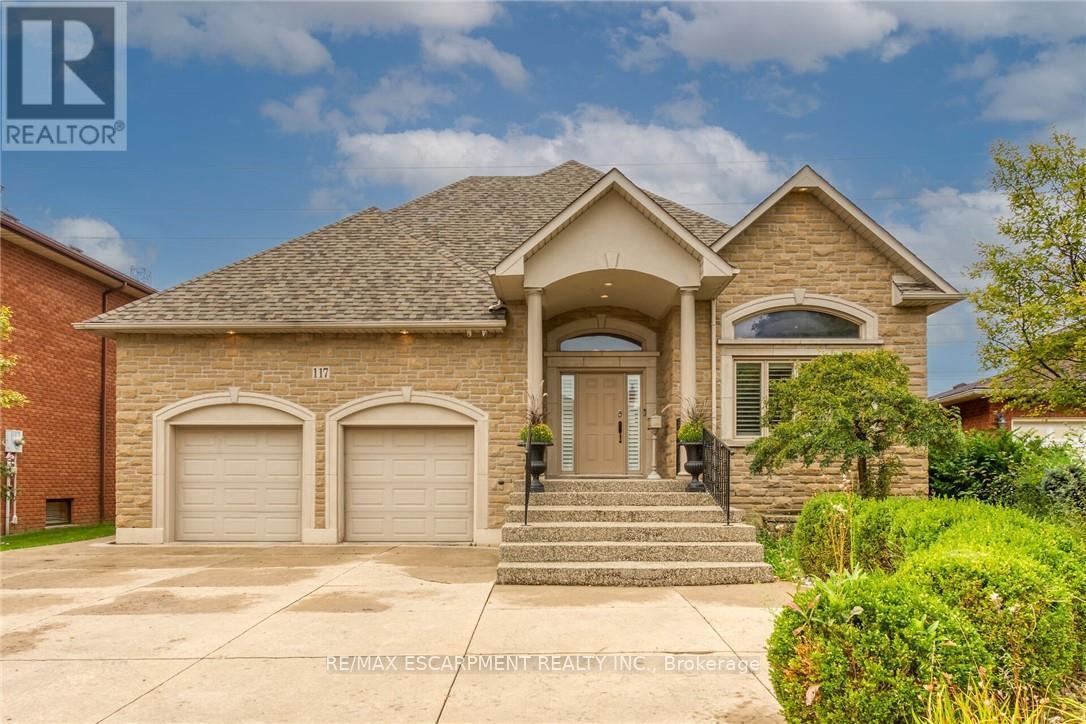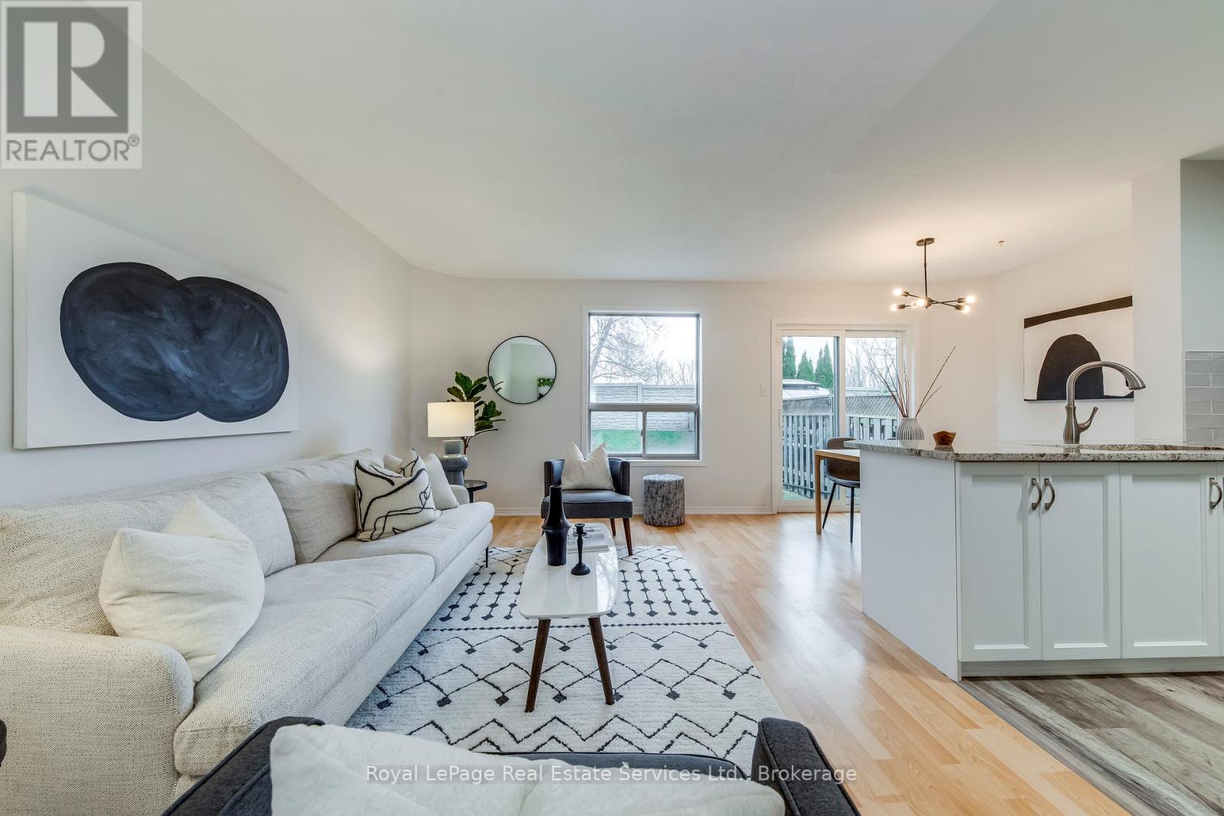- Houseful
- ON
- Hamilton
- Falkirk East
- 511 Stone Church Rd W
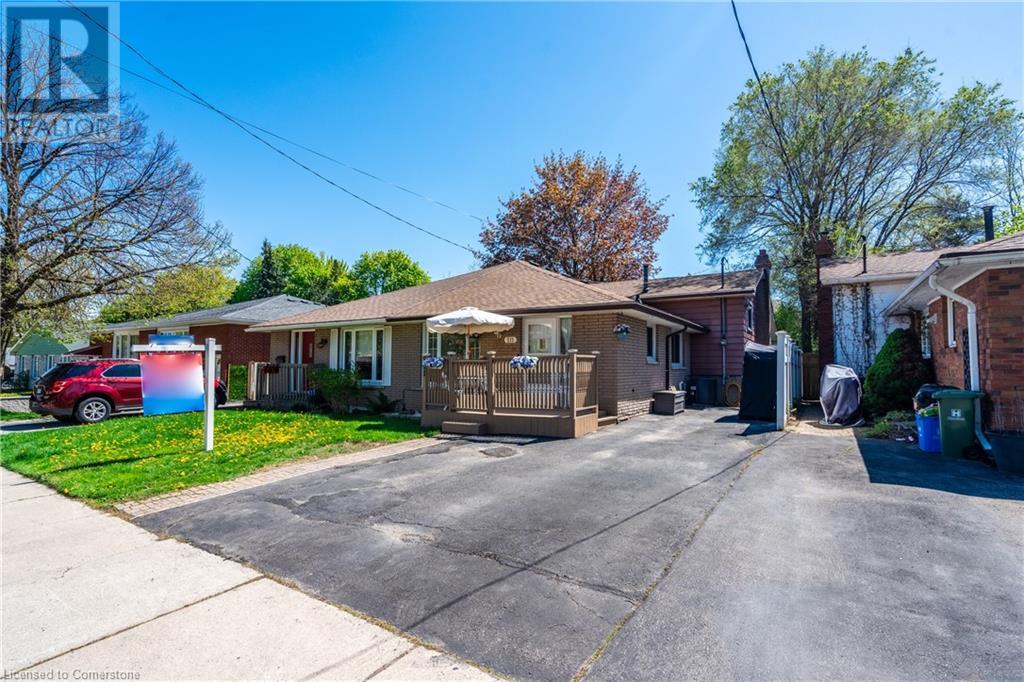
Highlights
Description
- Home value ($/Sqft)$351/Sqft
- Time on Houseful115 days
- Property typeSingle family
- Neighbourhood
- Median school Score
- Year built1972
- Mortgage payment
Spacious & Versatile West Mountain Backsplit with In-Law Suite. Welcome to 511 Stone Church Rd. W. This large 4-level semi-detached backsplit with almost 2000 total sq ft, is ideally located on Hamilton's desirable West Mountain between Garth and Upper Paradise. This 2+2 bedroom, 2-bathroom home features two kitchens, a separate entrance, and a fully finished in-law suite-perfect for multi-generational living or extended family. With updates throughout, ample parking and exceptional flexibility, this home is ready to meet your needs whether you're looking to nest, invest, or both. A bright and inviting sunroom adds valuable living space, while the impressive 240 sq. ft. shed/workshop is ideal for storage, hobbies.- Conveniently situated within minutes of top-rated schools, recreation centres, shopping, public transit, major highways, Mohawk College, and just a short drive to Ancaster, this property offers both convenience and flexibility for today's modern lifestyle. Roof 2016. Furnace AC 2014. RSA (id:55581)
Home overview
- Cooling Central air conditioning
- Heat source Natural gas
- Heat type Forced air
- Sewer/ septic Municipal sewage system
- # parking spaces 5
- # full baths 2
- # total bathrooms 2.0
- # of above grade bedrooms 4
- Community features Community centre
- Subdivision 164 - gilkson
- Lot size (acres) 0.0
- Building size 1994
- Listing # 40727671
- Property sub type Single family residence
- Status Active
- Full bathroom 2.667m X 2.235m
Level: 2nd - Primary bedroom 5.563m X 3.048m
Level: 2nd - Bedroom 4.496m X 2.794m
Level: 2nd - Bathroom (# of pieces - 4) 2.261m X 1.372m
Level: Lower - Kitchen 4.293m X 4.343m
Level: Lower - Bedroom 5.791m X 4.14m
Level: Lower - Bedroom 5.563m X 4.115m
Level: Lower - Sunroom 7.62m X 3.607m
Level: Main - Kitchen 3.099m X 2.413m
Level: Main - Dining room 3.277m X 2.413m
Level: Main - Living room 4.318m X 3.277m
Level: Main
- Listing source url Https://www.realtor.ca/real-estate/28303488/511-stone-church-road-w-hamilton
- Listing type identifier Idx

$-1,866
/ Month

