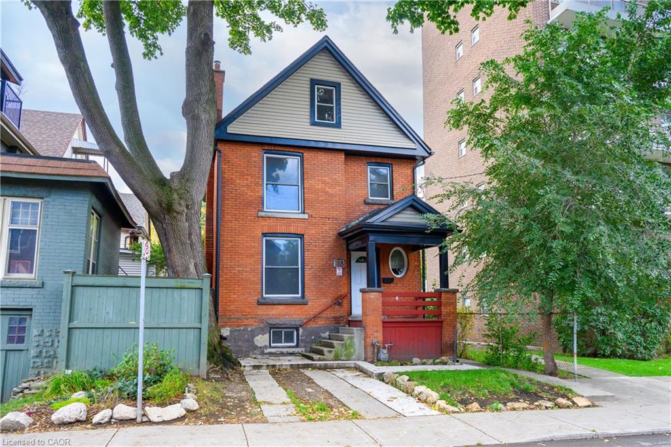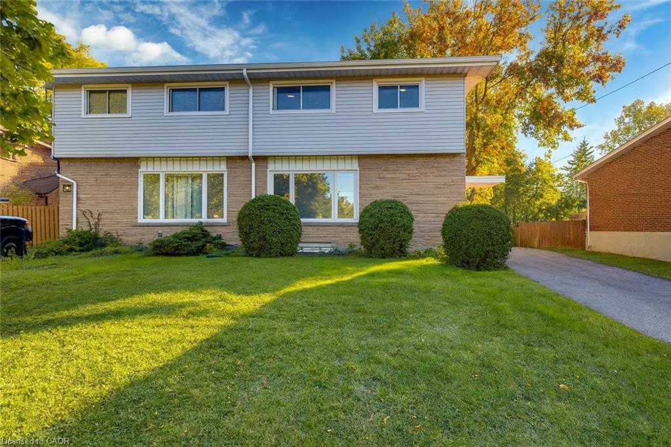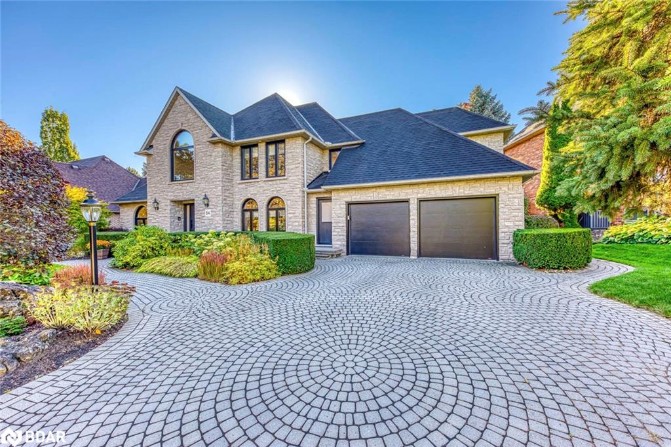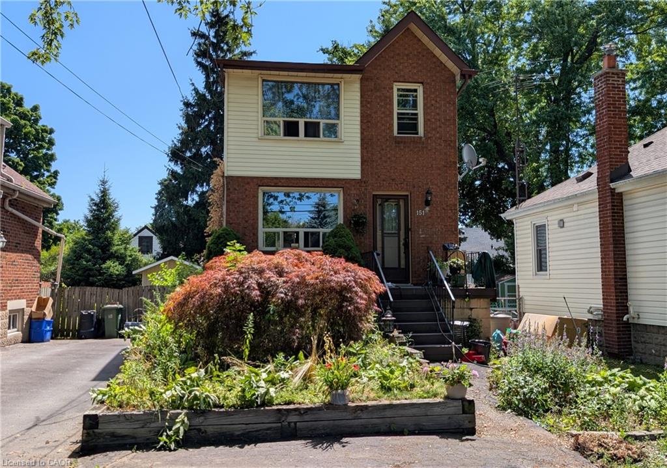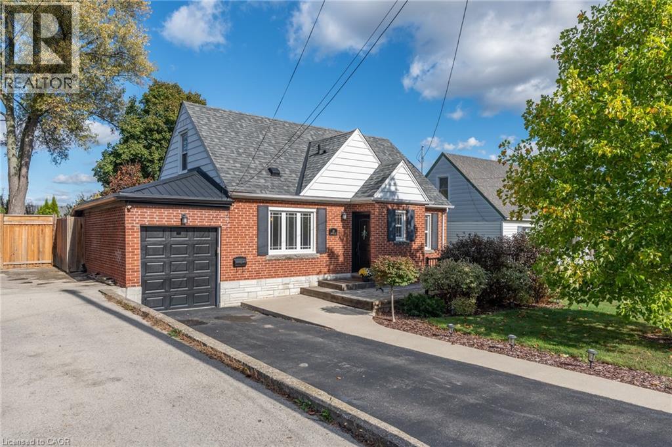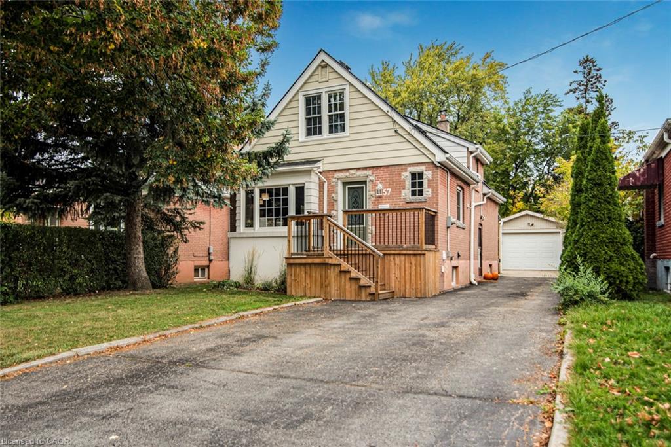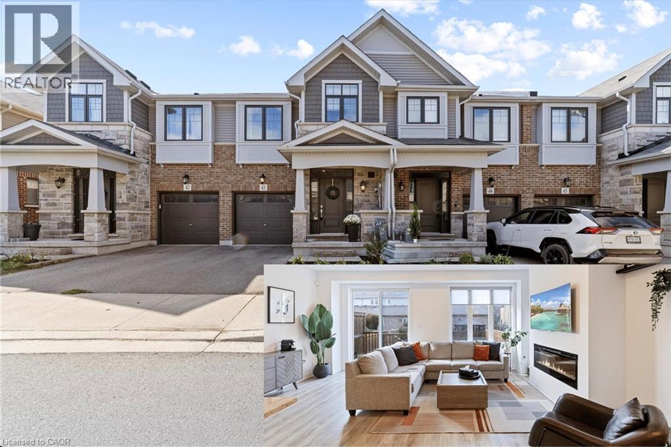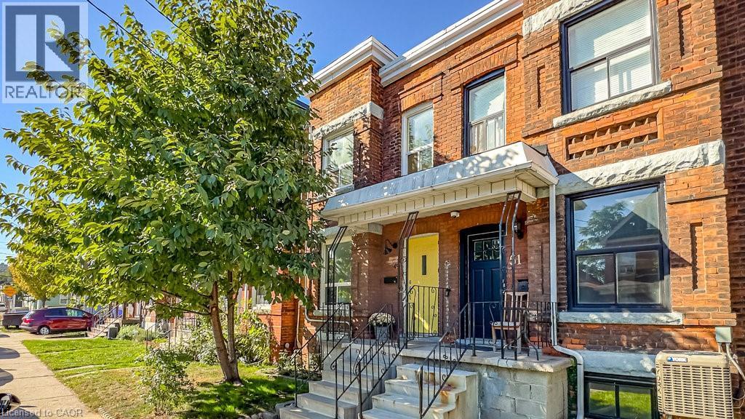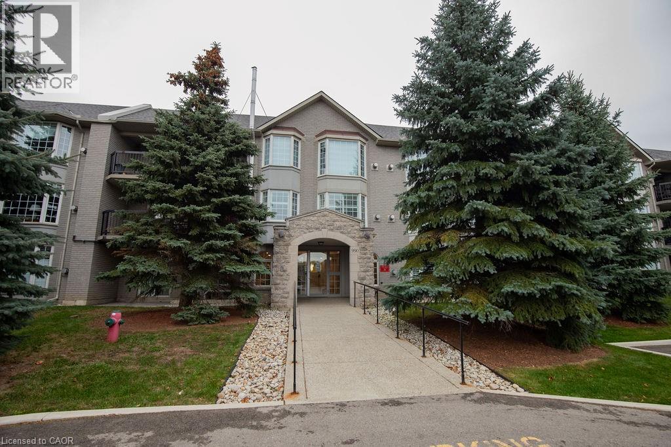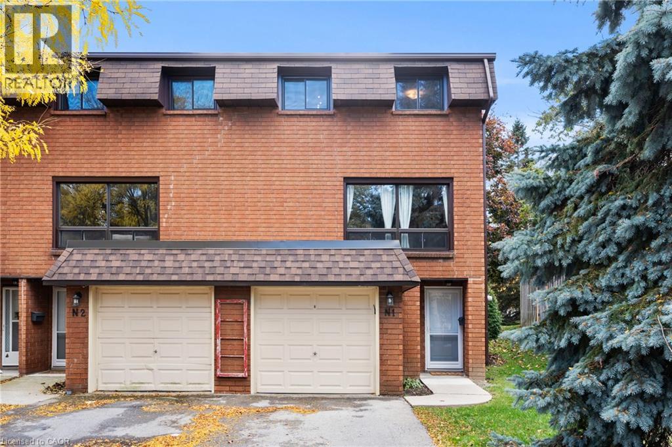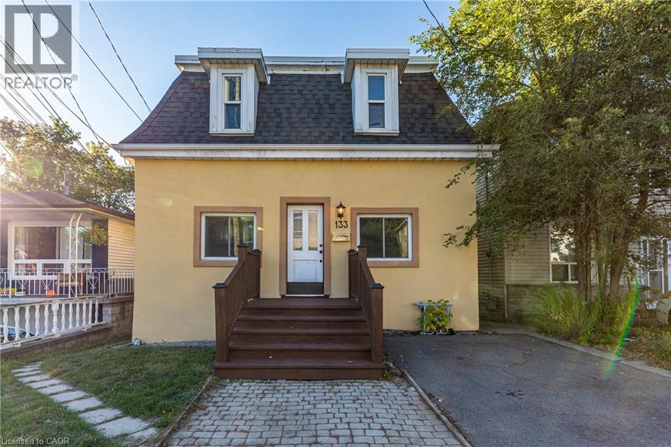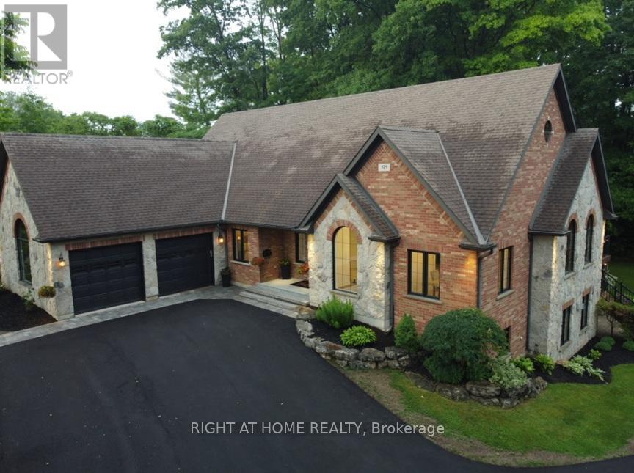
Highlights
Description
- Time on Houseful20 days
- Property typeSingle family
- StyleBungalow
- Neighbourhood
- Median school Score
- Mortgage payment
This one-of-a-kind indescribable just shy of an acre property is something you've got to see to believe all in the heart of Ancaster. With a separate 2-bedroom Guest House, this wonderfully spaced property has a total of 8 bedrooms, 5 bathrooms, 3 kitchens, 3 laundry and enough parking for 10+ cars. Phenomenal upgraded 4-bedroom, 3-bathroom Bungalow has an additional 2 bedroom fully self-sufficient in-law suite with a separate entrance. The Guest House also has a fully accessorized garage sporting a car lift. The property has room for growth with roughed in electrical and plumbing for further expansion. Your outdoor oasis off the primary bedroom boasts a hot tub to wind down on your secluded back deck for relaxed filled evenings. No need to escape to a cottage for calm and tranquility as its all out your large garden back doors. Incredible Muskoka tree rich feel privacy off your large back deck. This property really has to be seen to feel the class, calm and comfort that is seeped through it. (id:63267)
Home overview
- Cooling Central air conditioning, ventilation system
- Heat source Natural gas
- Heat type Forced air
- Sewer/ septic Sanitary sewer
- # total stories 1
- # parking spaces 16
- Has garage (y/n) Yes
- # full baths 5
- # total bathrooms 5.0
- # of above grade bedrooms 8
- Flooring Hardwood, ceramic
- Has fireplace (y/n) Yes
- Community features Community centre
- Subdivision Ancaster
- Lot size (acres) 0.0
- Listing # X12434195
- Property sub type Single family residence
- Status Active
- Utility 4.22m X 2.44m
Level: Ground - Recreational room / games room 10.57m X 10.22m
Level: Ground - Bathroom 2.86m X 2.01m
Level: Ground - 4th bedroom 3.96m X 2.76m
Level: Ground - Living room 5.32m X 5.45m
Level: Ground - Kitchen 6.05m X 4.4m
Level: Main - Bedroom 6.15m X 5.07m
Level: Main - Laundry 2.26m X 1.8m
Level: Main - 2nd bedroom 3.6m X 3.5m
Level: Main - Living room 5.98m X 5.12m
Level: Main - Bathroom 3.65m X 2.57m
Level: Main - 3rd bedroom 4.1m X 3.44m
Level: Main - Dining room 4.22m X 3m
Level: Main - Bathroom 2.56m X 2.46m
Level: Main - Kitchen 3.66m X 2.72m
Level: Upper - Bedroom 4.97m X 4m
Level: Upper - Bathroom 2.96m X 2.95m
Level: Upper - Laundry 1.82m X 0.91m
Level: Upper - 2nd bedroom 3.06m X 2.62m
Level: Upper - Living room 6.43m X 5.34m
Level: Upper
- Listing source url Https://www.realtor.ca/real-estate/28929420/515-hamilton-drive-hamilton-ancaster-ancaster
- Listing type identifier Idx

$-10,933
/ Month

