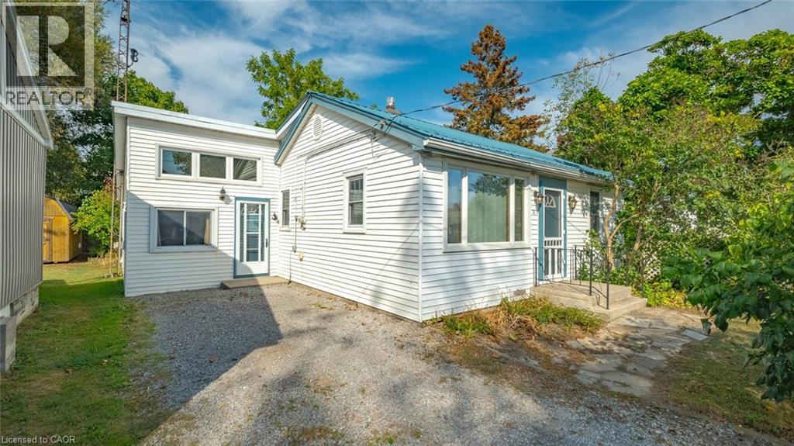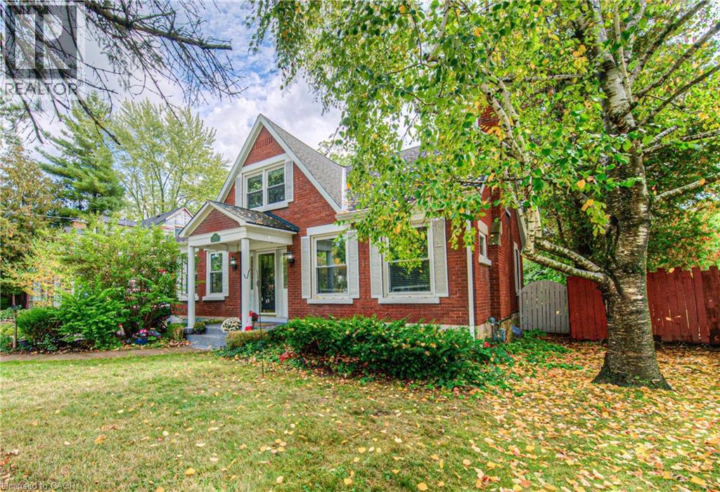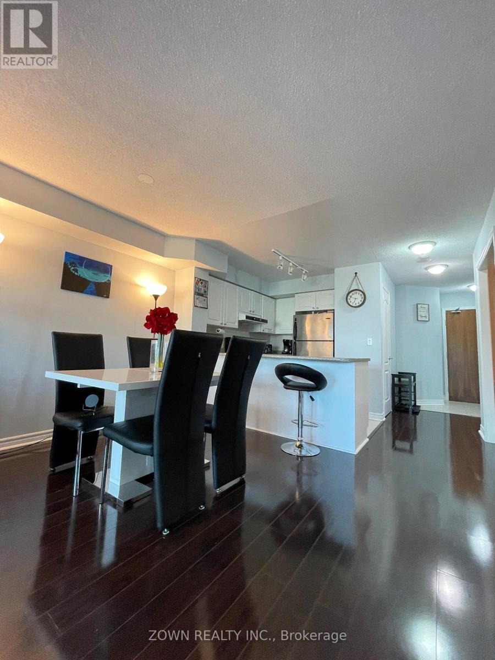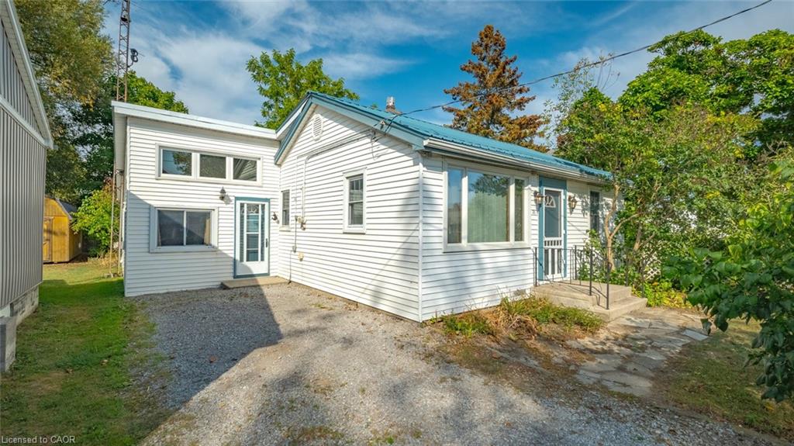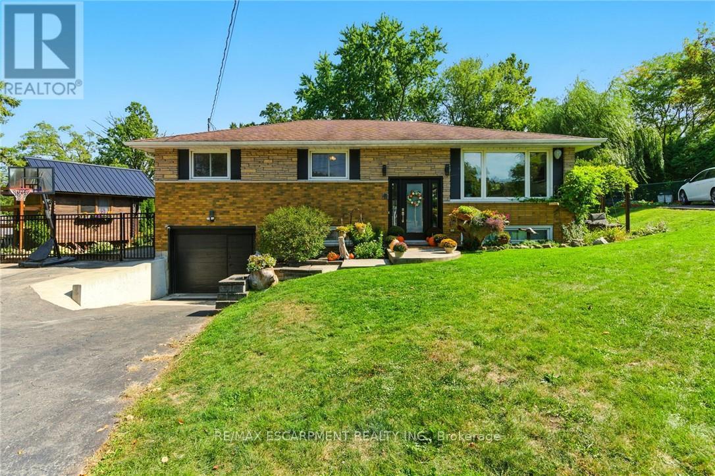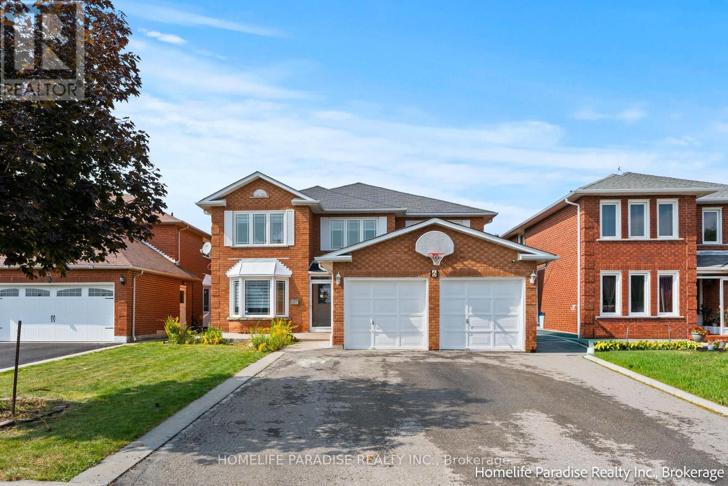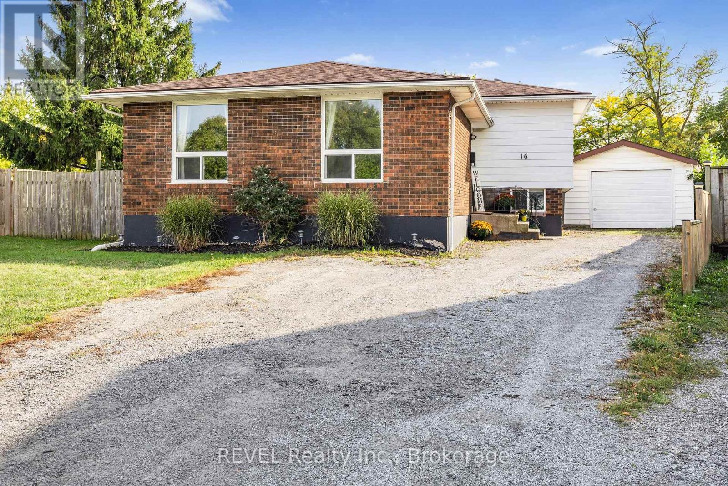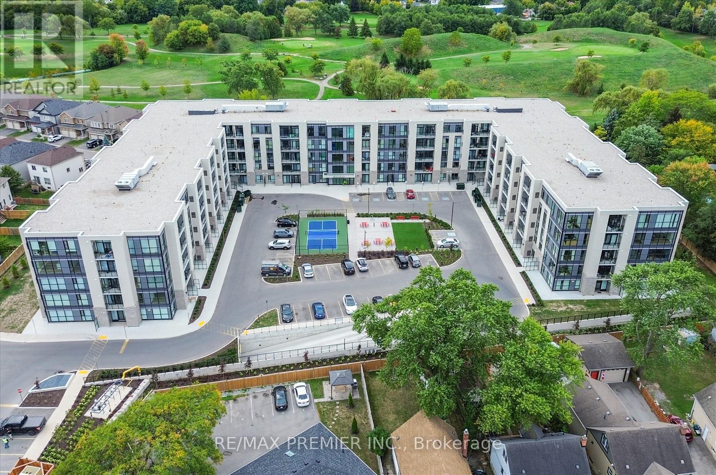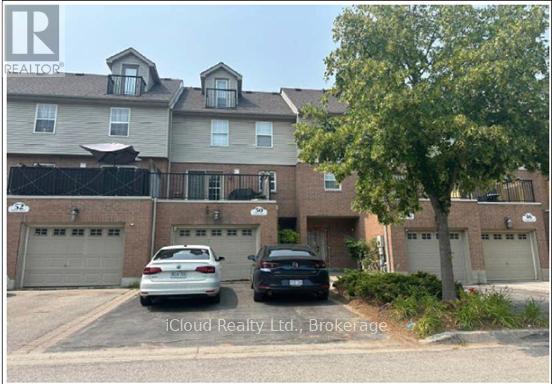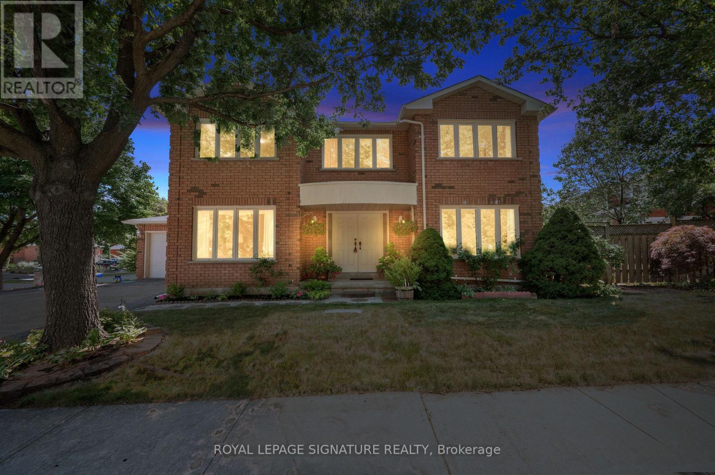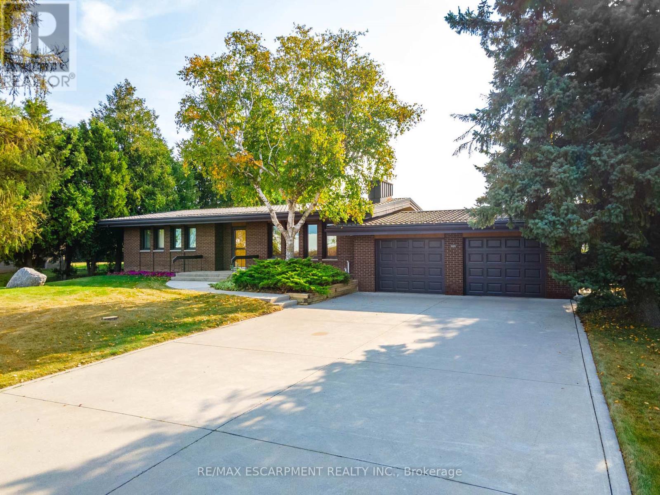
Highlights
Description
- Time on Housefulnew 7 hours
- Property typeSingle family
- StyleBungalow
- Median school Score
- Mortgage payment
Tucked away on nearly half an acre, this bungalow is more than just a house - it's a legacy. Custom built by the original owners, every inch of this home tells a story of thoughtful design and pride of ownership. Step inside and you're greeted with over 1,600 square feet on the main level, where space and light come together beautifully. Vaulted ceilings soar up to 10 feet in select areas. A walnut feature wall in the living room along with a fireplace and large windows grace this space. The kitchen overlooks the dining area which leads you into the sunroom that truly steals the show as it overlooks your private backyard oasis. Off the sunroom is a large, covered porch with composite decking that is perfect for morning coffees, summer afternoons and BBQing. The main level offers three good size bedrooms and a full bathroom. The basement features a rec room with newer flooring, a sauna and large unfinished area that awaits your personal vision including the possibility of an in-law suite. The backyard showcases an inground 17 x 37 pool which is approximately 40 deep, a storage/change room shed and exposed aggregate decking. There is a balance between sitting areas, grass areas and an area where you can grow your own produce in the established garden beds. You can simply take in the view with no rear neighbours as you have a peaceful backdrop of a farmers field. Additional features of this home include: basement exterior waterproofing, steel roof, oversized 248 x 266 double car garage that also offers a large stainless steel counter and sink. Whether you're starting a new chapter or settling into your forever home, this home offers comfort, privacy and the space to truly live. RSA. (id:63267)
Home overview
- Cooling Central air conditioning
- Heat source Natural gas
- Heat type Forced air
- Has pool (y/n) Yes
- Sewer/ septic Septic system
- # total stories 1
- # parking spaces 11
- Has garage (y/n) Yes
- # full baths 1
- # total bathrooms 1.0
- # of above grade bedrooms 3
- Flooring Tile, laminate
- Has fireplace (y/n) Yes
- Subdivision Rural glanbrook
- Lot size (acres) 0.0
- Listing # X12424673
- Property sub type Single family residence
- Status Active
- Other 8.81m X 4.11m
Level: Basement - Laundry 3.91m X 3m
Level: Basement - Recreational room / games room 11.84m X 4.04m
Level: Basement - Dining room 4.11m X 3.43m
Level: Main - Kitchen 3.3m X 3.05m
Level: Main - Primary bedroom 4.14m X 3.66m
Level: Main - Sunroom 4.72m X 4.47m
Level: Main - Bedroom 4.14m X 2.82m
Level: Main - Foyer 2.59m X 2.41m
Level: Main - Bathroom 3.05m X 2.31m
Level: Main - Living room 5.59m X 4.14m
Level: Main - Bedroom 3.1m X 2.54m
Level: Main
- Listing source url Https://www.realtor.ca/real-estate/28908674/515-trinity-church-road-hamilton-rural-glanbrook
- Listing type identifier Idx

$-3,200
/ Month

