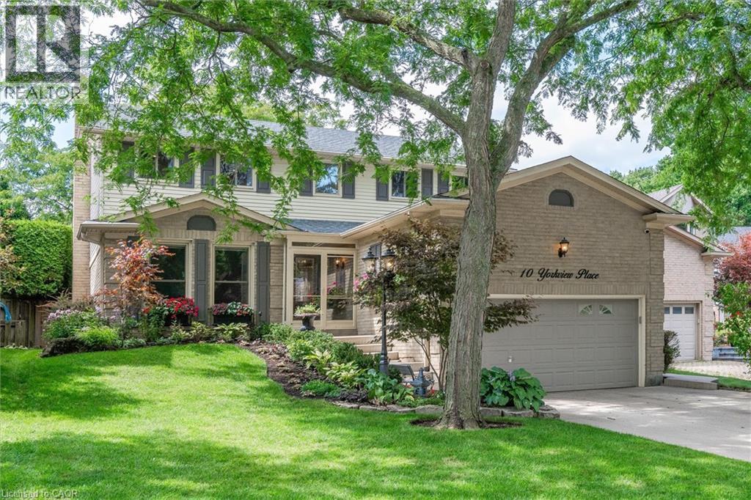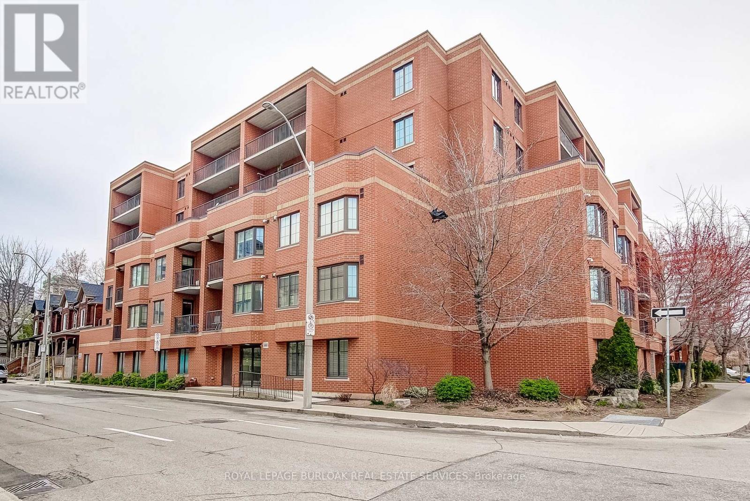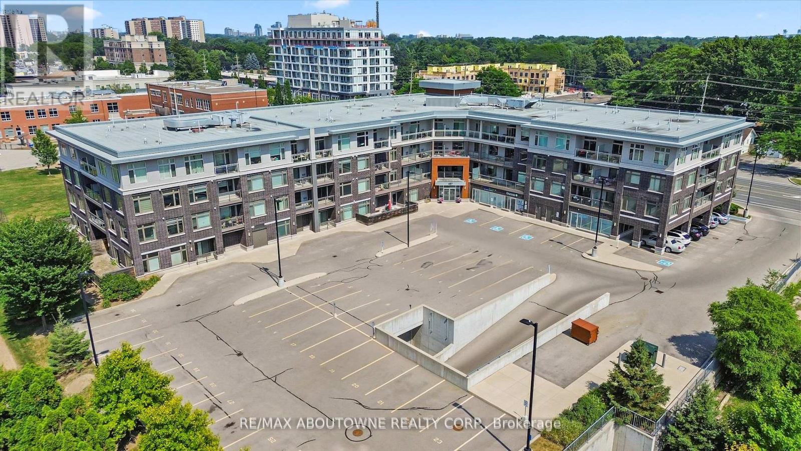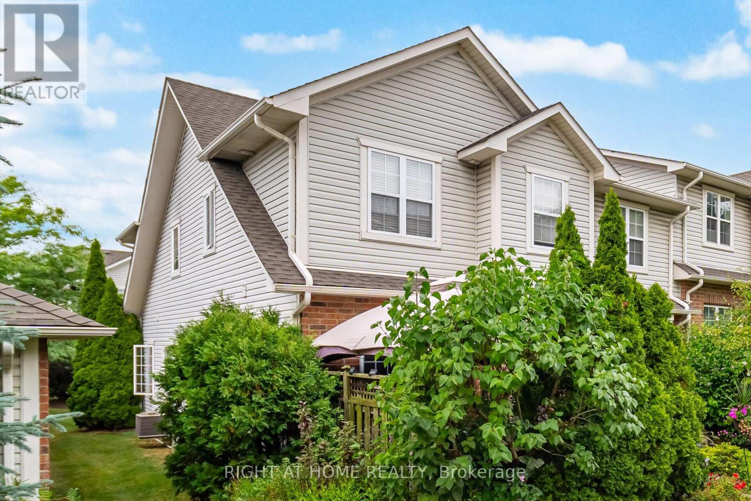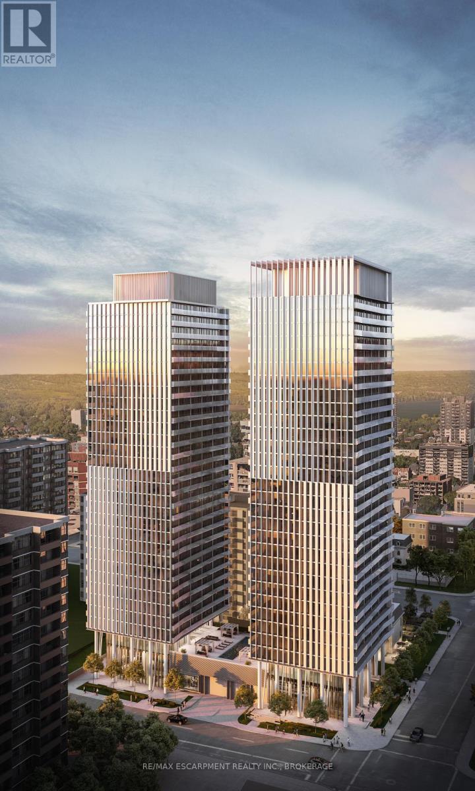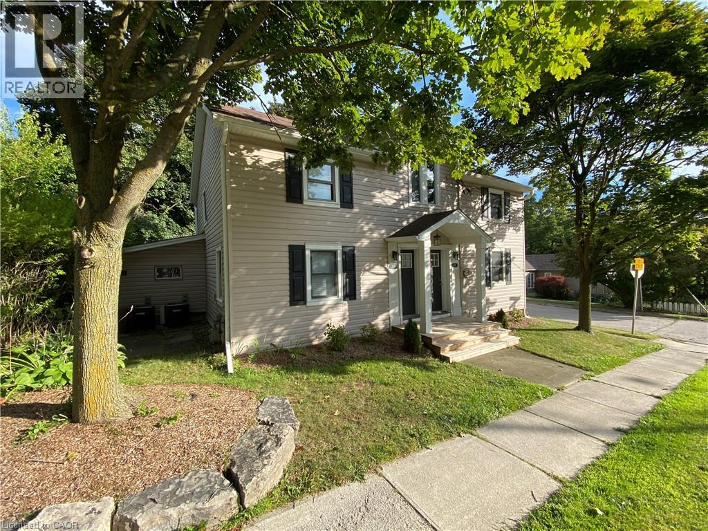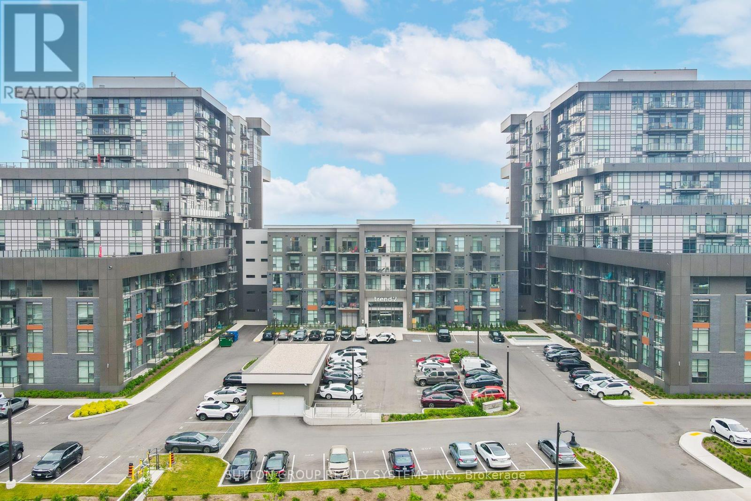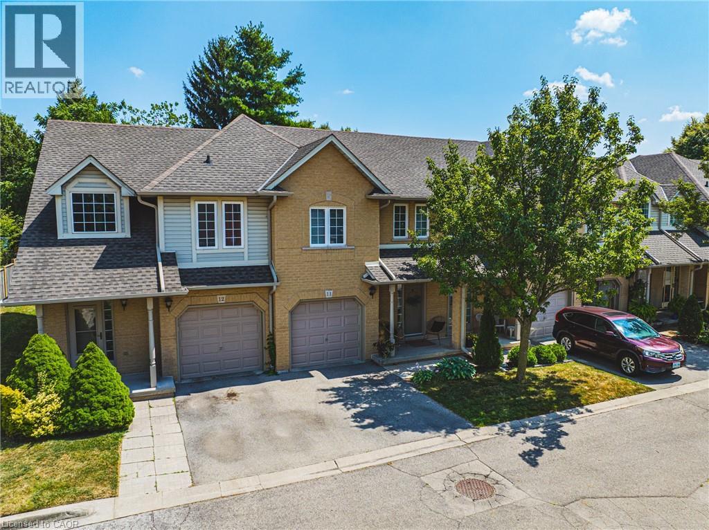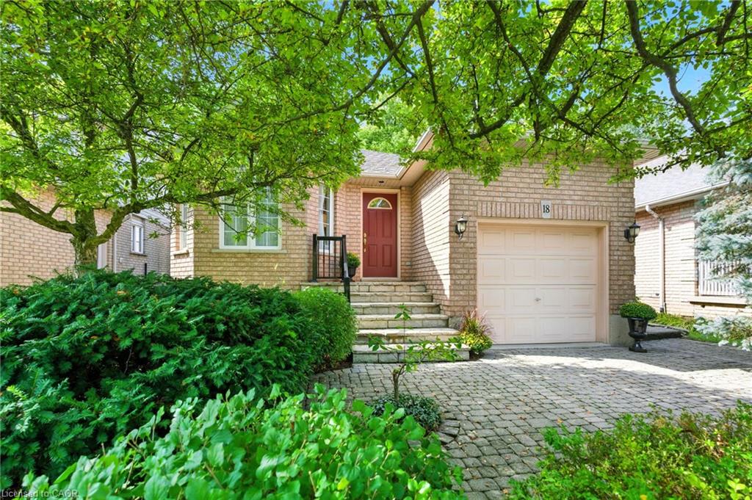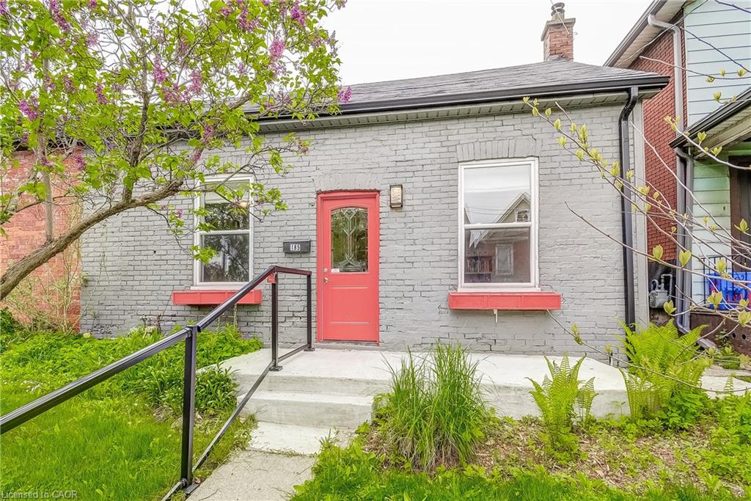- Houseful
- ON
- Hamilton
- North End East
- 517 Hughson St N
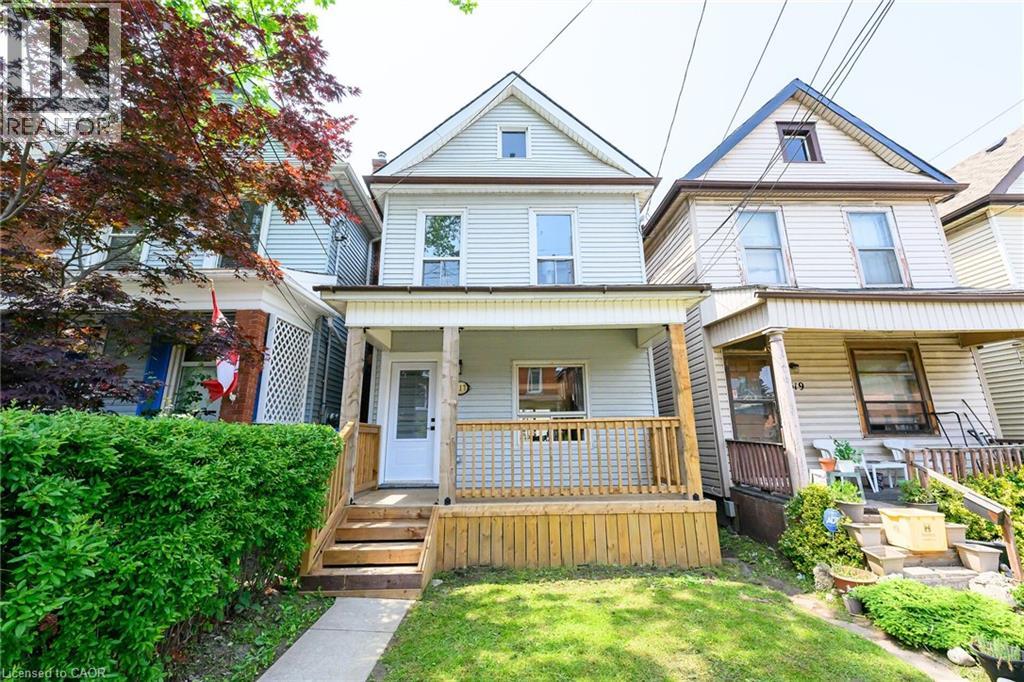
Highlights
Description
- Home value ($/Sqft)$440/Sqft
- Time on Houseful8 days
- Property typeSingle family
- Style2 level
- Neighbourhood
- Median school Score
- Mortgage payment
Stylishly Renovated 2-Storey Home in Hamilton’s North End! Welcome to this beautifully updated detached home nestled in the heart of Hamilton’s vibrant North End—just steps from the scenic Harbour, Pier 4 Park, waterfront trails, and some of the city’s best restaurants, breweries, and shops. Offering over 1,100 sq ft of modern living space, this home perfectly blends character with contemporary comfort. The main level features luxury vinyl flooring throughout, a brand-new kitchen with sleek quartz countertops, updated plumbing, and a convenient powder room. Upstairs, you'll find three spacious bedrooms and a stylish 4-piece bathroom with a tiled tub surround. Enjoy your mornings on the newly built front porch and unwind in the evening on the backyard patio—both ideal for outdoor living and entertaining. With a new roof, new furnace, new A/C, new fridge, stove and dishwasher, updated plumbing and electrical, plus new front and rear doors, this home is truly move-in ready. Perfect for first-time buyers or those looking to enjoy all the North End has to offer—this is your opportunity to step into homeownership in one of Hamilton’s most exciting communities. (id:63267)
Home overview
- Cooling Central air conditioning
- Heat source Natural gas
- Heat type Forced air
- Sewer/ septic Municipal sewage system
- # total stories 2
- # full baths 1
- # half baths 1
- # total bathrooms 2.0
- # of above grade bedrooms 3
- Subdivision 132 - north end
- Lot size (acres) 0.0
- Building size 1182
- Listing # 40763791
- Property sub type Single family residence
- Status Active
- Primary bedroom 4.547m X 3.073m
Level: 2nd - Bedroom 2.743m X 3.15m
Level: 2nd - Bedroom 2.769m X 3.505m
Level: 2nd - Bathroom (# of pieces - 4) Measurements not available
Level: 2nd - Kitchen 4.597m X 3.759m
Level: Main - Bathroom (# of pieces - 2) Measurements not available
Level: Main - Dining room 3.581m X 2.718m
Level: Main - Living room 4.521m X 3.099m
Level: Main
- Listing source url Https://www.realtor.ca/real-estate/28783028/517-hughson-street-n-hamilton
- Listing type identifier Idx

$-1,387
/ Month

