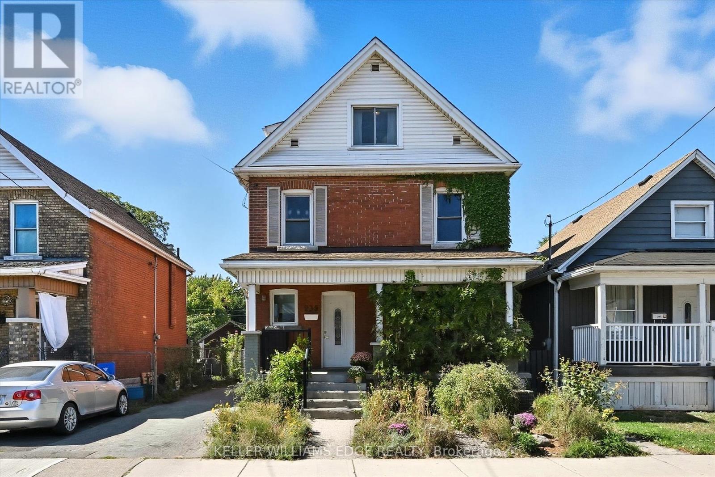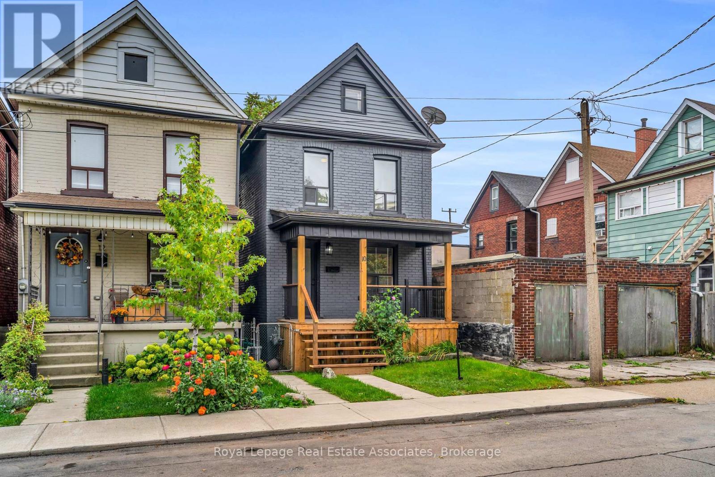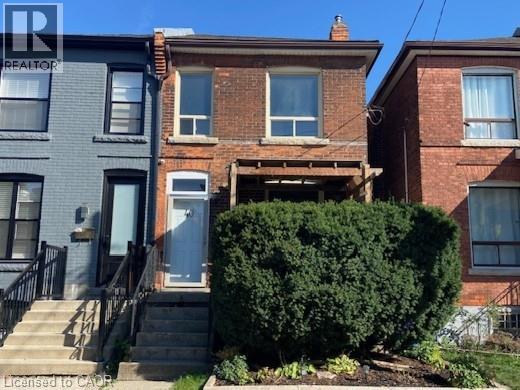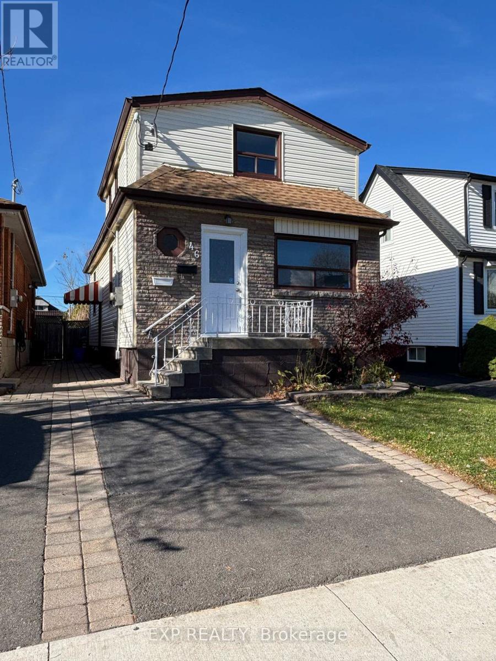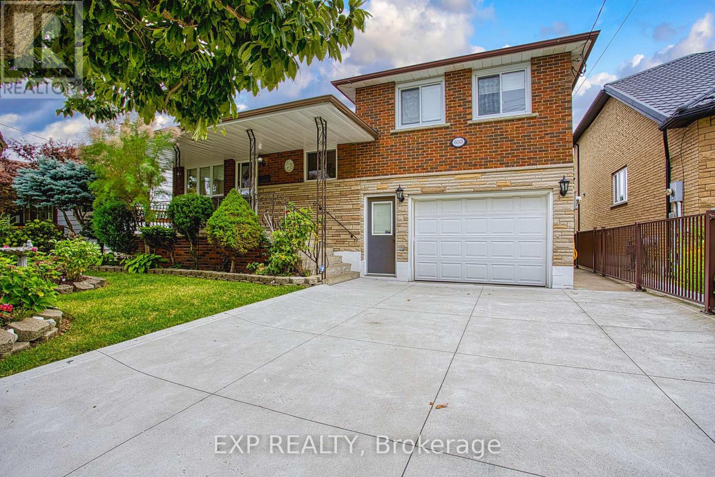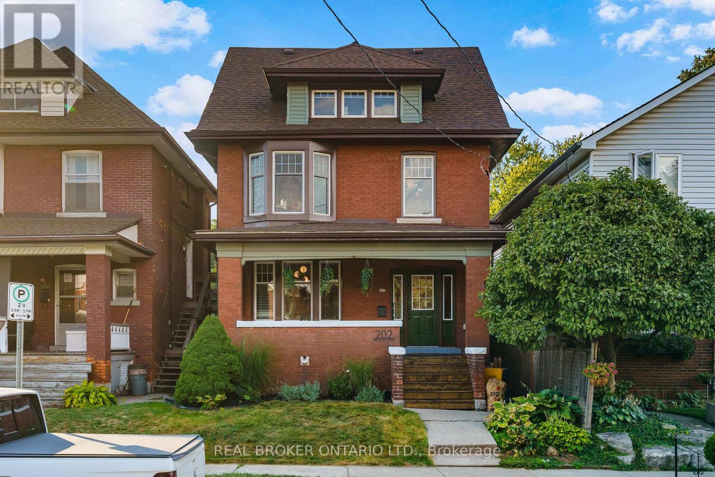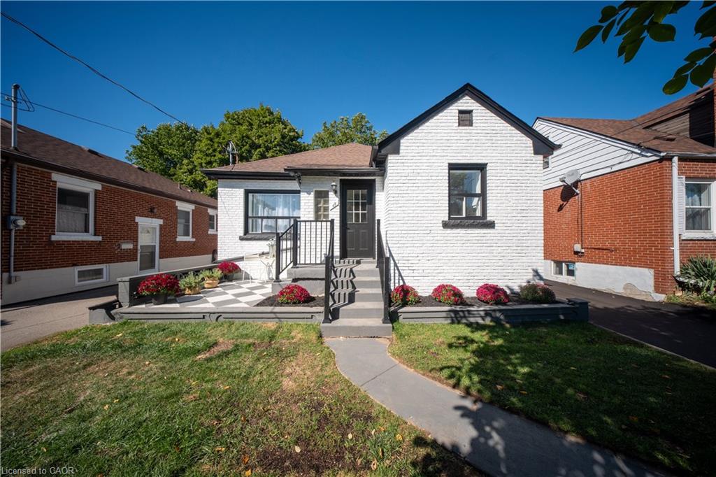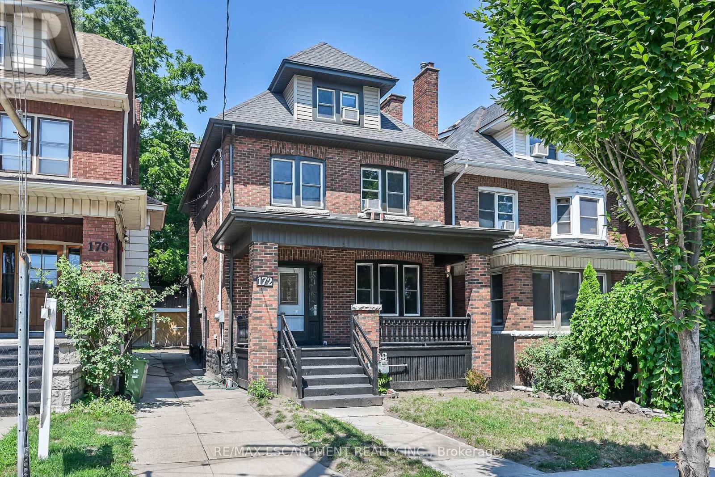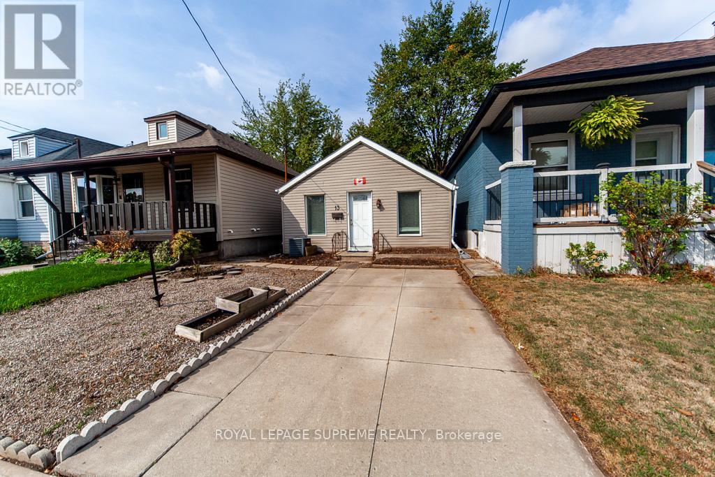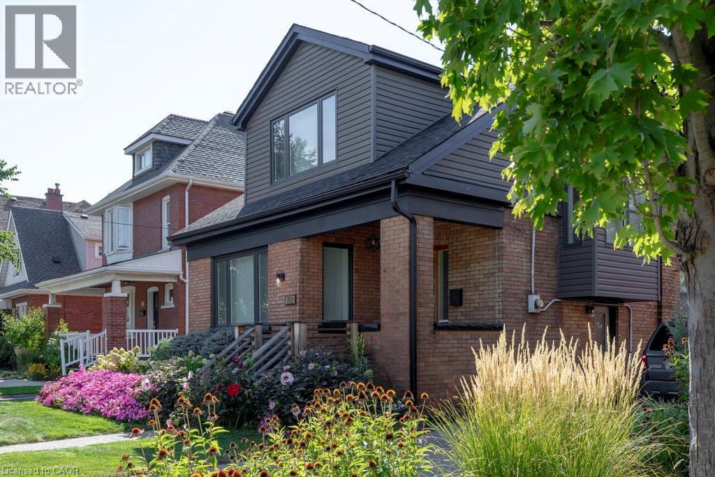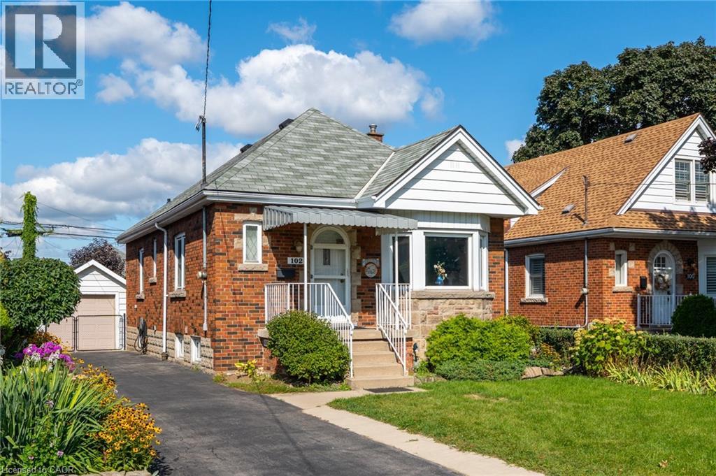- Houseful
- ON
- Hamilton
- Delta West
- 52 Balmoral Ave S
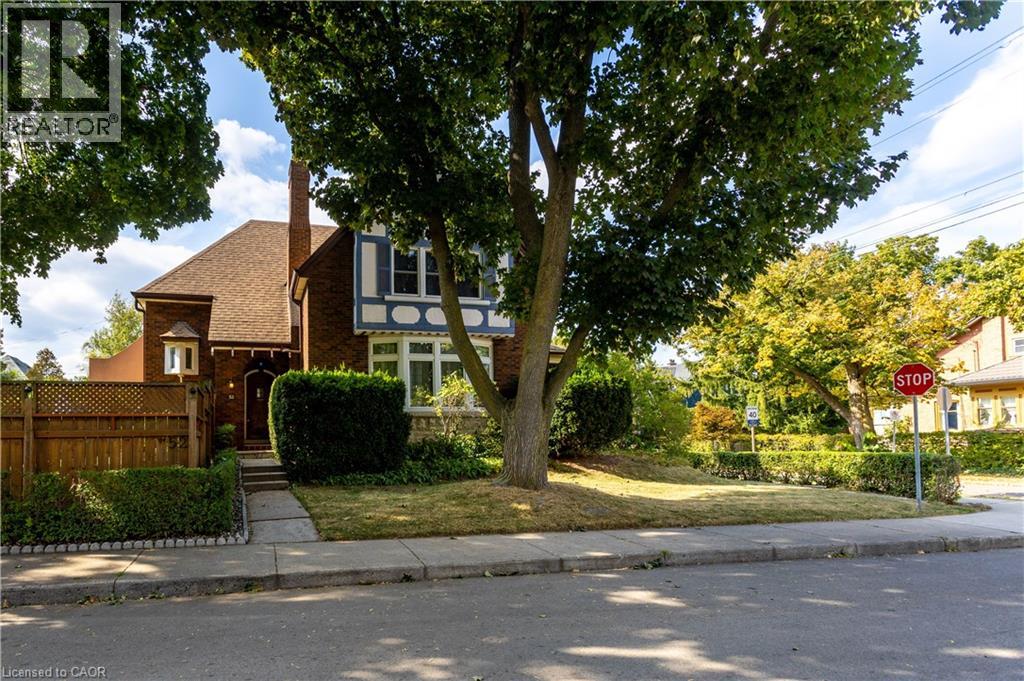
Highlights
Description
- Home value ($/Sqft)$407/Sqft
- Time on Housefulnew 4 days
- Property typeSingle family
- Style2 level
- Neighbourhood
- Median school Score
- Mortgage payment
Welcome to 52 Balmoral Avenue South, an English Tudor home in the heart of Hamilton full of character and timeless charm. This beautifully maintained 3-bedroom, 1-bath home features a classic brick exterior, a detached 2-car garage with a double-wide driveway, and a spacious backyard with a deck and plenty of open space for entertaining or family living. Step through the front door and you’ll find rich hardwood floors, a cozy wood-burning fireplace in the living room, elegant bevelled-glass pocket doors connecting the living and dining rooms, and saloon doors leading from the dining room into the kitchen — all adding unique detail and craftsmanship. Upstairs, stained- and bevelled-glass windows along the staircase lead to the three bedrooms and full bathroom. A full unfinished basement offers plenty of storage or the opportunity to create additional living space, making this home a rare find that perfectly blends history, charm, and functionality. (id:63267)
Home overview
- Cooling Wall unit
- Heat type Radiant heat
- Sewer/ septic Municipal sewage system
- # total stories 2
- # parking spaces 4
- Has garage (y/n) Yes
- # full baths 1
- # half baths 1
- # total bathrooms 2.0
- # of above grade bedrooms 3
- Has fireplace (y/n) Yes
- Community features Quiet area, community centre
- Subdivision 221 - gage park
- Lot size (acres) 0.0
- Building size 1716
- Listing # 40771024
- Property sub type Single family residence
- Status Active
- Bedroom 4.191m X 4.369m
Level: 2nd - Bathroom (# of pieces - 4) 1.778m X 3.023m
Level: 2nd - Bedroom 3.937m X 3.277m
Level: 2nd - Primary bedroom 6.35m X 3.708m
Level: 2nd - Storage 3.023m X 2.794m
Level: Basement - Bathroom (# of pieces - 1) 1.829m X 1.27m
Level: Basement - Living room 6.35m X 4.877m
Level: Main - Dining room 4.216m X 4.826m
Level: Main - Kitchen 5.766m X 3.277m
Level: Main
- Listing source url Https://www.realtor.ca/real-estate/28886589/52-balmoral-avenue-s-hamilton
- Listing type identifier Idx

$-1,864
/ Month

