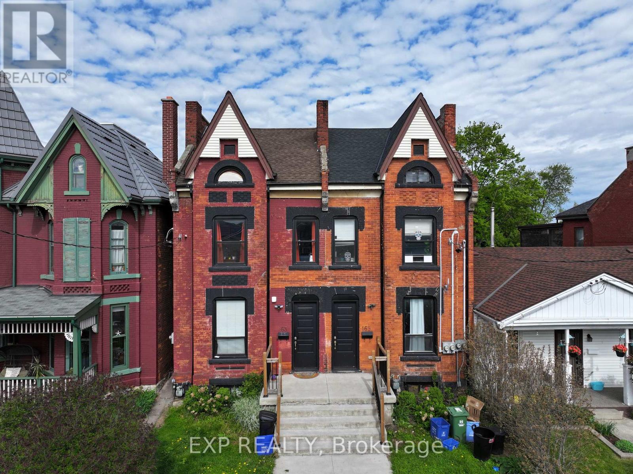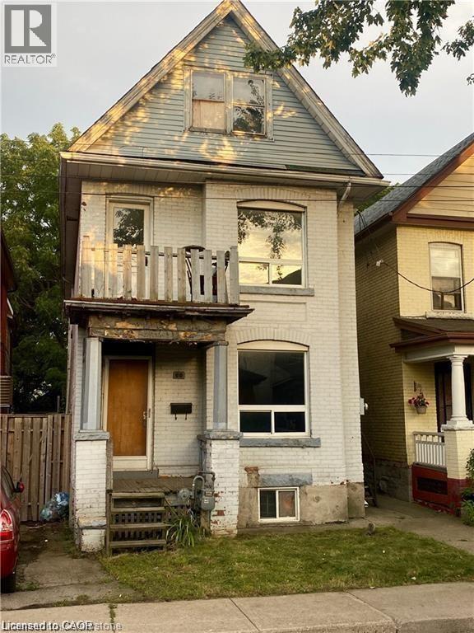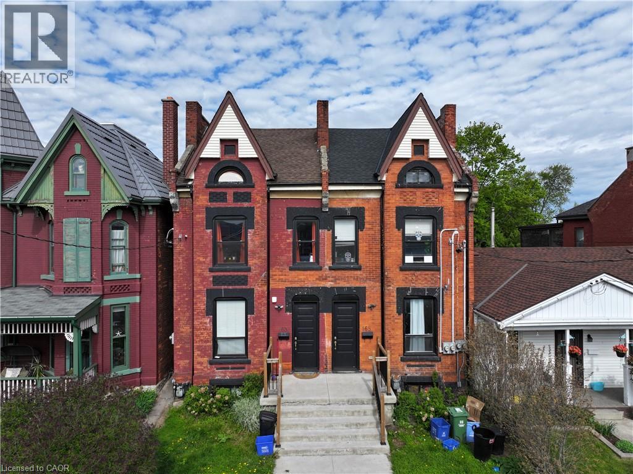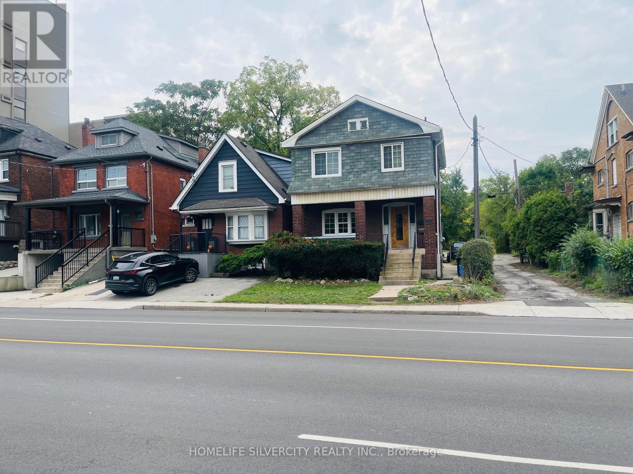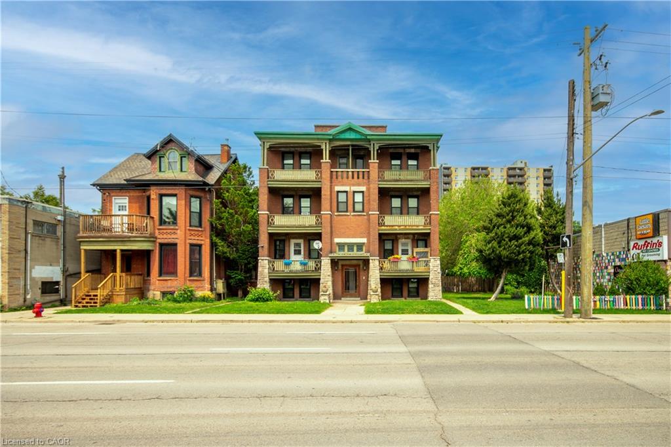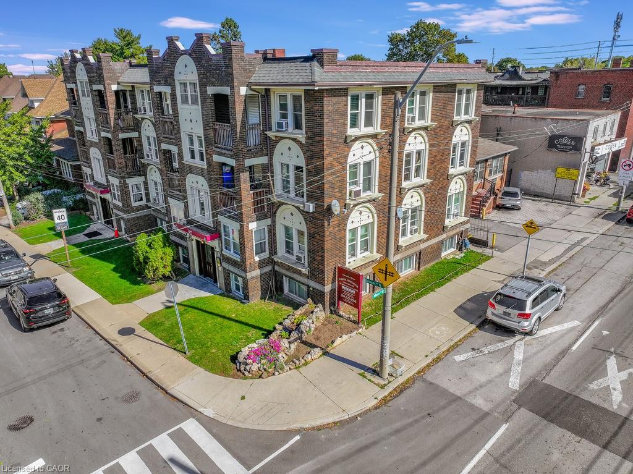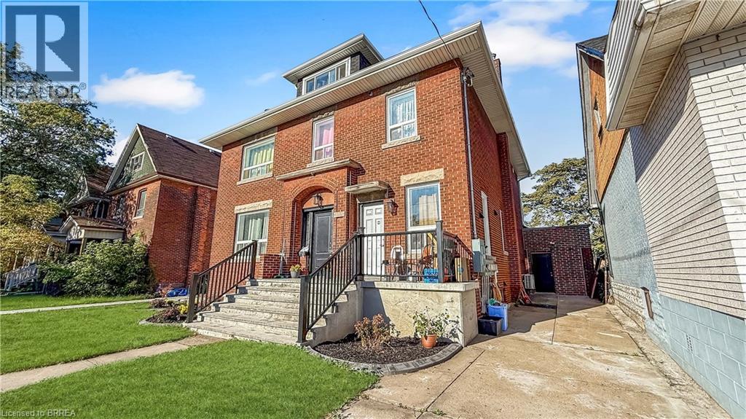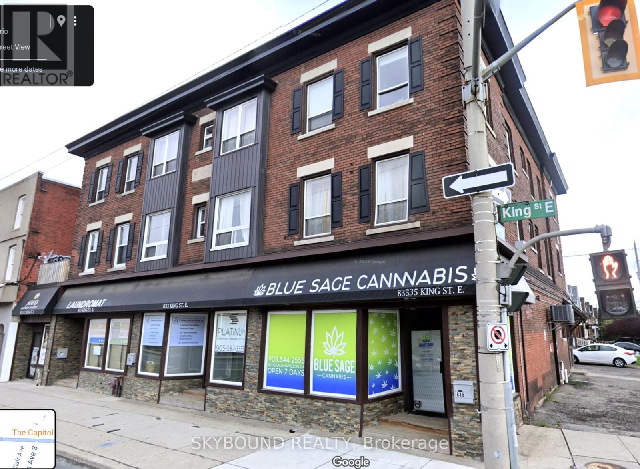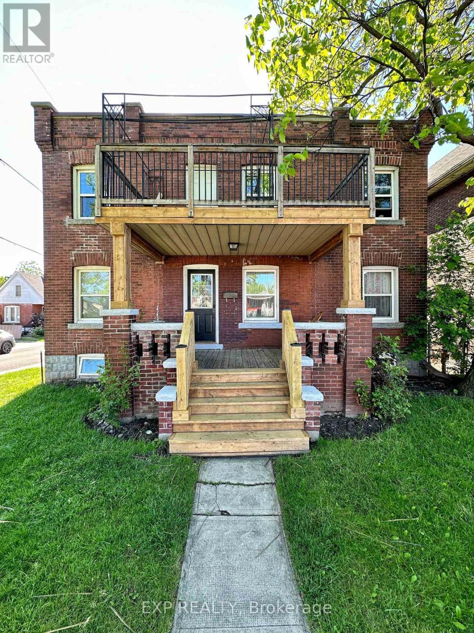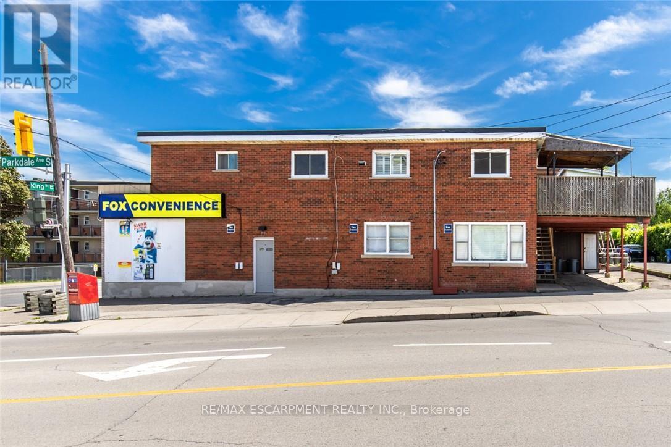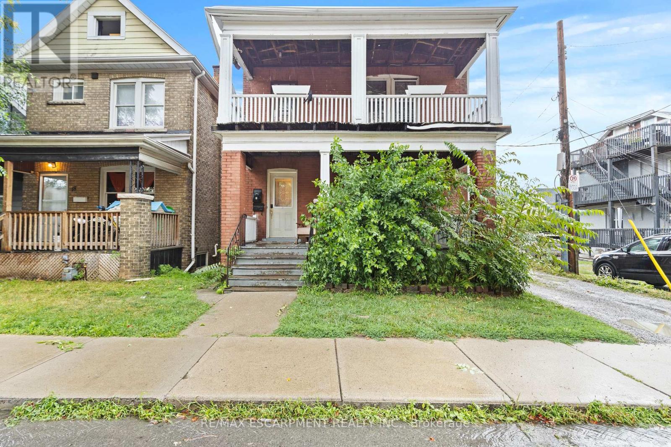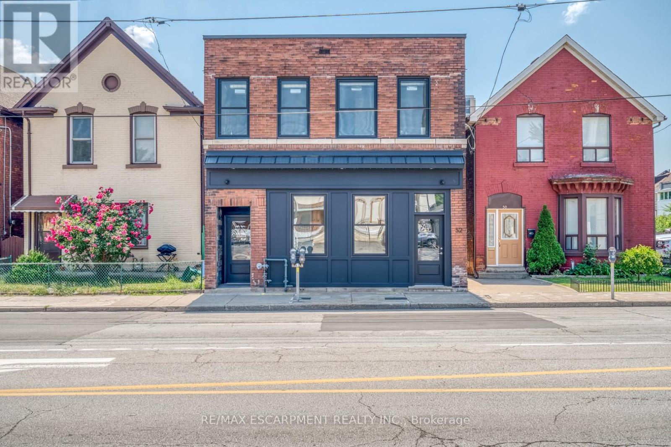
Highlights
Description
- Home value ($/Sqft)$426/Sqft
- Time on Housefulnew 5 days
- Property typeMulti-family
- Neighbourhood
- Median school Score
- Lot size2,483 Sqft
- Mortgage payment
Amazing investment with this beautiful 5-unit building located just steps from trendy James St and the new Go Station. A few minutes walk to the beautiful Hamilton Harbour and the Bayfront. Located on main Bus Route. Incredible full building upgraded 7+/- years ago, including roof, fully renovated Res units include kitchen with granite counters, s/s appliances including B/I dishwasher and microwave & en-suite washer/dryers, soft close cupboards, replaced furnaces and A/C, Tankless water heaters, newer electric meters and plumbing, windows & doors, fire retrofit w/partial sprinkler system. 4 residential units and 1 commercial storefront. Units are separately metered and tenant pay their of Gas and Electricity. If you are looking for an easy, turn key, simple-to-run-for-years-to-come Multi-unit building, this is the one! (id:63267)
Home overview
- Cooling Fully air conditioned
- Heat source Natural gas
- Heat type Other
- # parking spaces 2
- # full baths 5
- # total bathrooms 5.0
- Subdivision Beasley
- Lot dimensions 0.057
- Lot size (acres) 0.06
- Building size 3757
- Listing # X12148849
- Property sub type Multi-family
- Status Active
- Listing source url Https://www.realtor.ca/real-estate/28313428/52-barton-street-e-hamilton-beasley-beasley
- Listing type identifier Idx

$-4,266
/ Month

