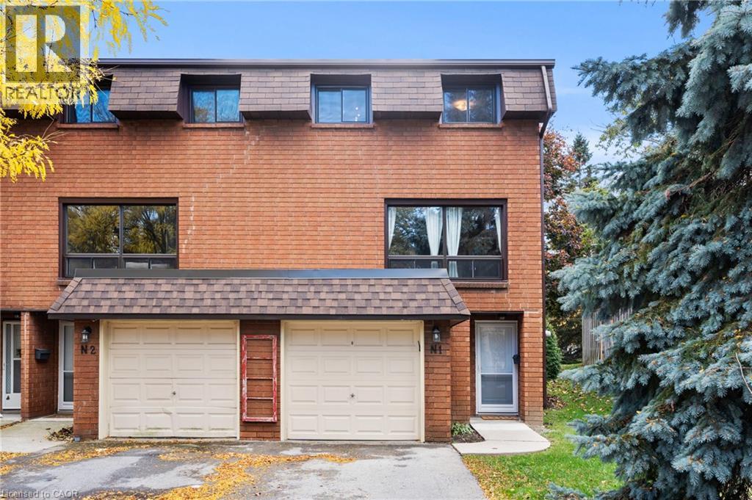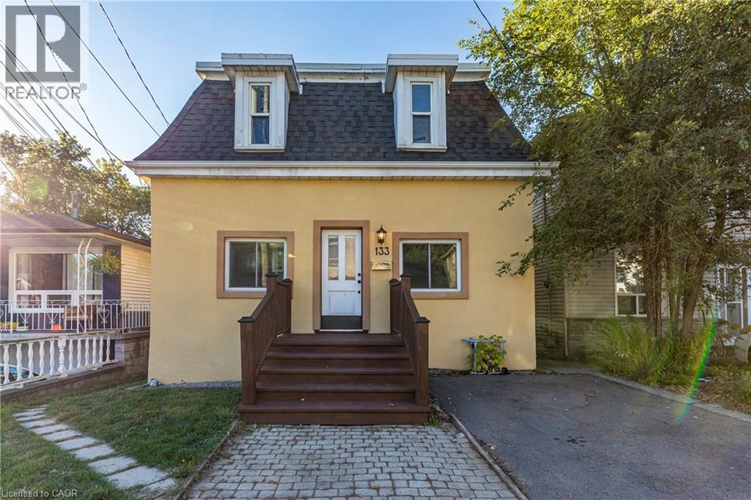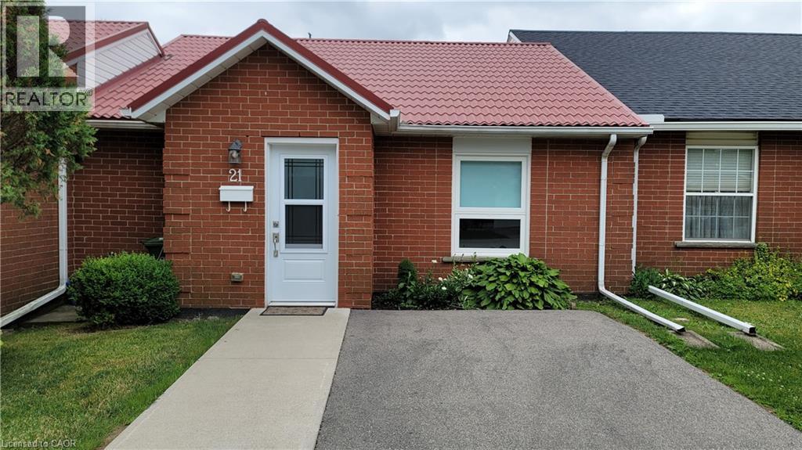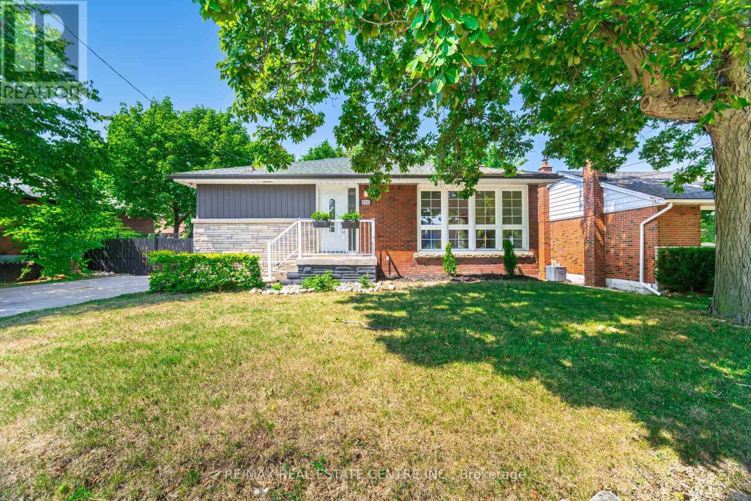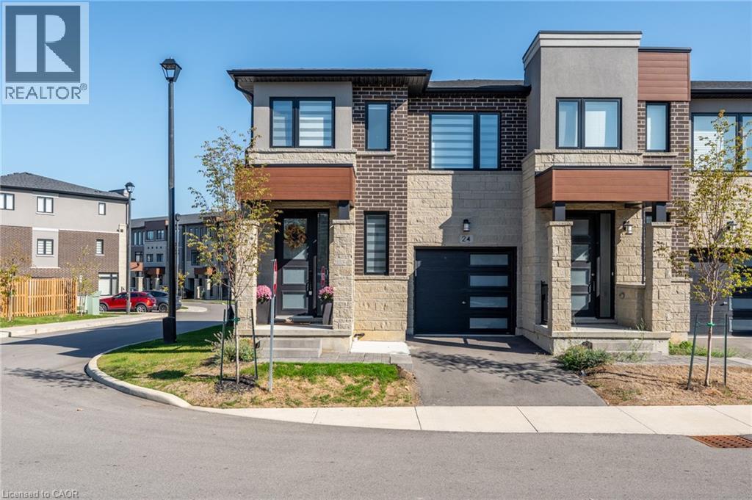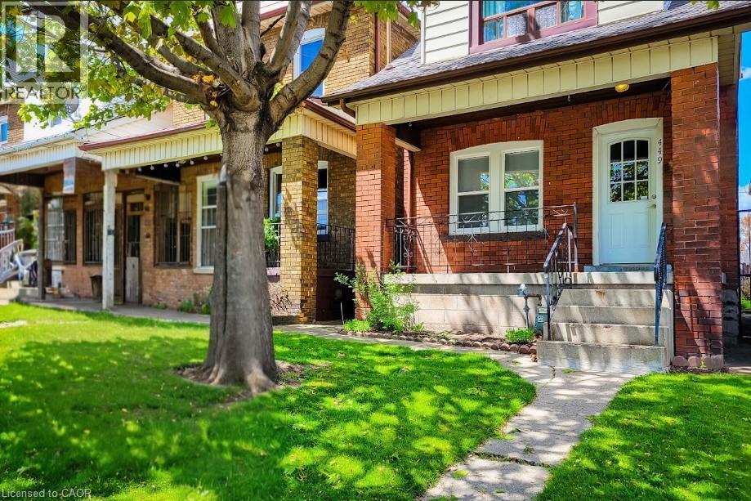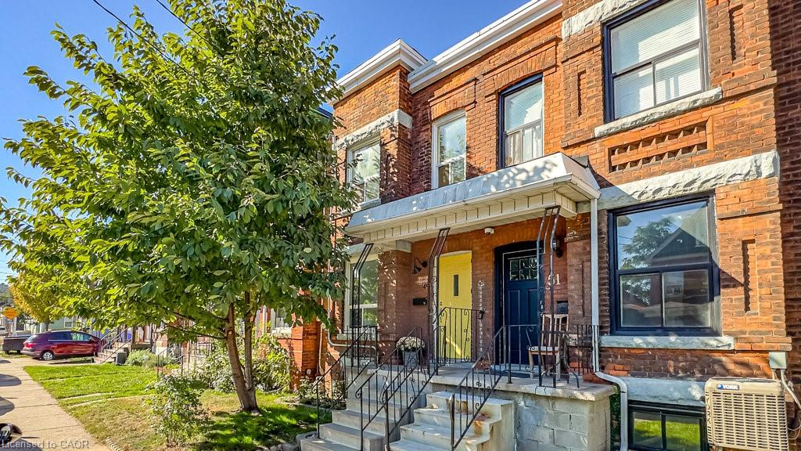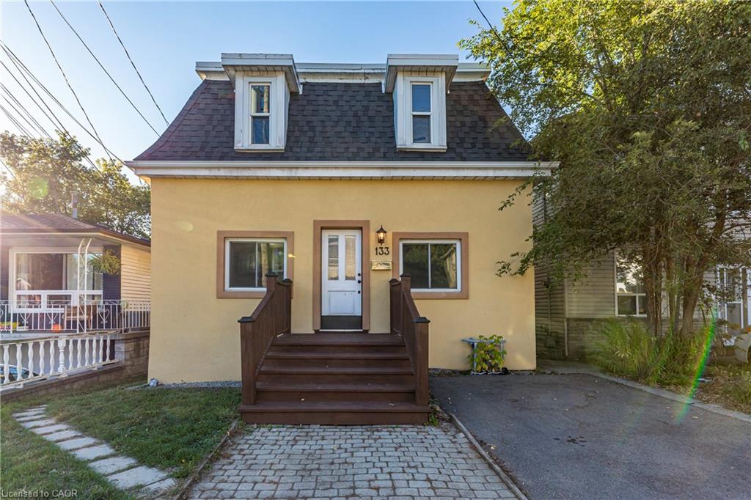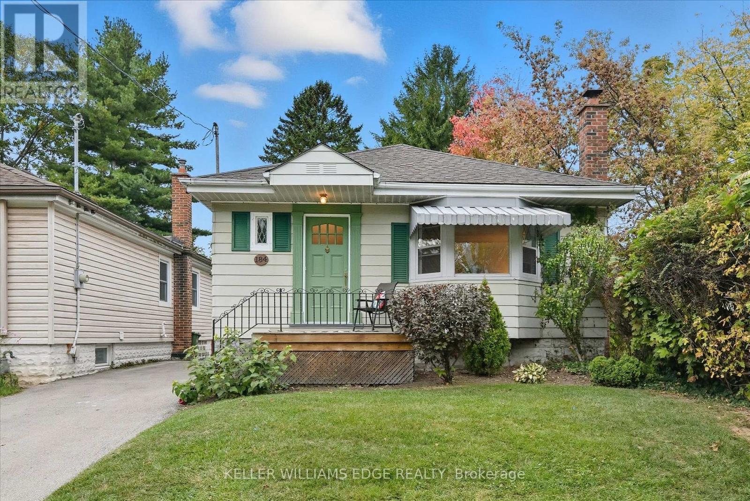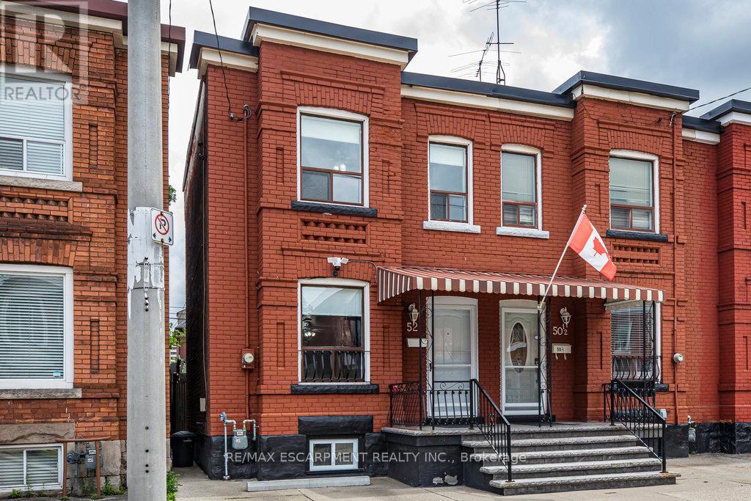
Highlights
Description
- Time on Houseful16 days
- Property typeSingle family
- Neighbourhood
- Median school Score
- Mortgage payment
Charming 3-Bedroom Semi-Detached Home Move-In Ready! Welcome to this well-maintained and centrally located 3-bedroom semi-detached gem! Perfectly suited for first-time buyers, growing families, or investors, this home offers comfort, convenience, and exceptional value. Step inside to a bright and inviting layout featuring spacious living areas and a eat in kitchen. The main floor boasts updated flooring (5 years old), while the second-floor flooring is just 3 years old - offering a fresh, modern feel throughout. The cozy living room is enhanced by a wall-mounted electric fireplace with built-in Bluetooth speaker - perfect for relaxing evenings or entertaining guests. Upstairs, you'll find three generously sized bedrooms, ideal for a growing family or home office setup. This move-in ready home has been lovingly cared for and provides peace of mind with its thoughtful updates. Enjoy outdoor living in the private, fully fenced backyard - perfect for children, pets, or summer barbecues. A covered front porch adds additional charm and space to relax, rain or shine. Situated in an up-and-coming neighborhood with convenient access to schools, shopping, public transit, and all major amenities. Affordable, stylish, and full of potential - don't miss your chance to own this fantastic home at a great price! (id:63267)
Home overview
- Cooling Central air conditioning
- Heat source Natural gas
- Heat type Forced air
- Sewer/ septic Sanitary sewer
- # total stories 2
- Fencing Fully fenced, fenced yard
- # parking spaces 1
- # full baths 1
- # half baths 1
- # total bathrooms 2.0
- # of above grade bedrooms 3
- Flooring Tile
- Has fireplace (y/n) Yes
- Subdivision Landsdale
- Lot size (acres) 0.0
- Listing # X12445060
- Property sub type Single family residence
- Status Active
- 3rd bedroom 2.56m X 3.53m
Level: 2nd - Primary bedroom 4.55m X 3.35m
Level: 2nd - Bathroom 2.18m X 2.65m
Level: 2nd - 2nd bedroom 2.73m X 3.73m
Level: 2nd - Laundry 1.39m X 4.58m
Level: Basement - Bathroom 1.58m X 2.2m
Level: Basement - Recreational room / games room 4.29m X 7.13m
Level: Basement - Kitchen 3.22m X 4.84m
Level: Main - Living room 4.64m X 7.79m
Level: Main
- Listing source url Https://www.realtor.ca/real-estate/28952258/52-clyde-street-hamilton-landsdale-landsdale
- Listing type identifier Idx

$-1,226
/ Month

