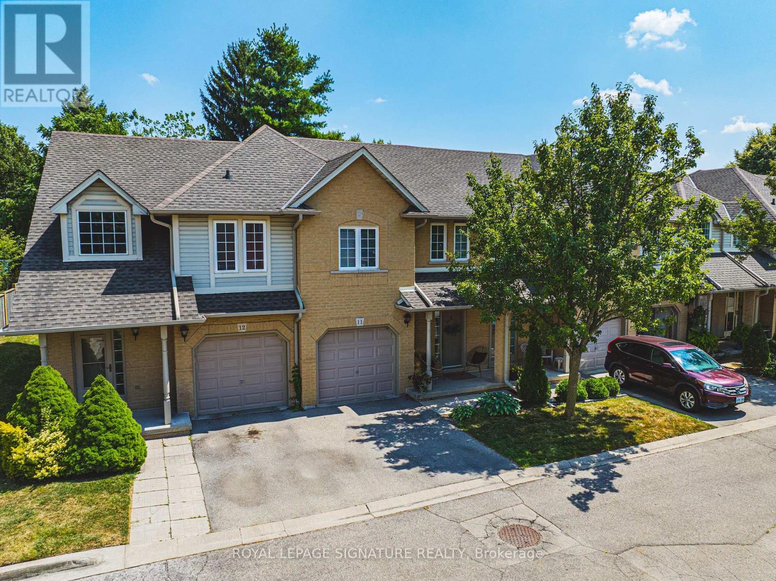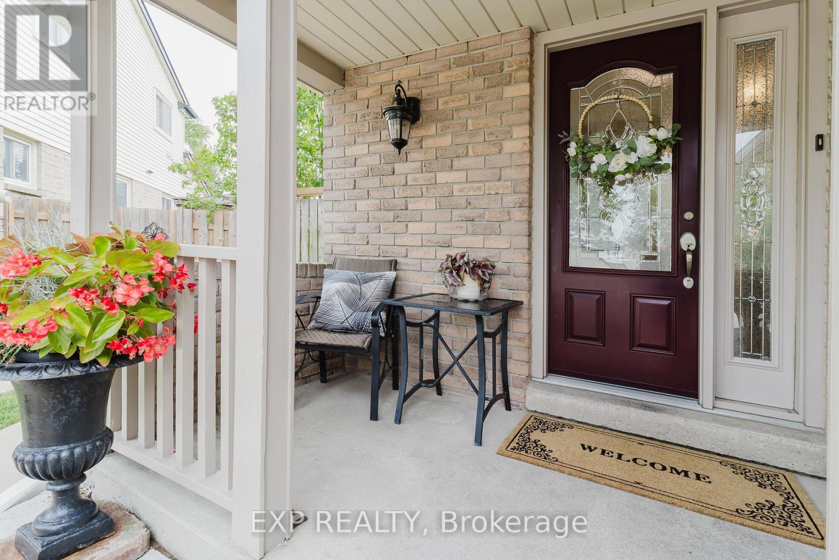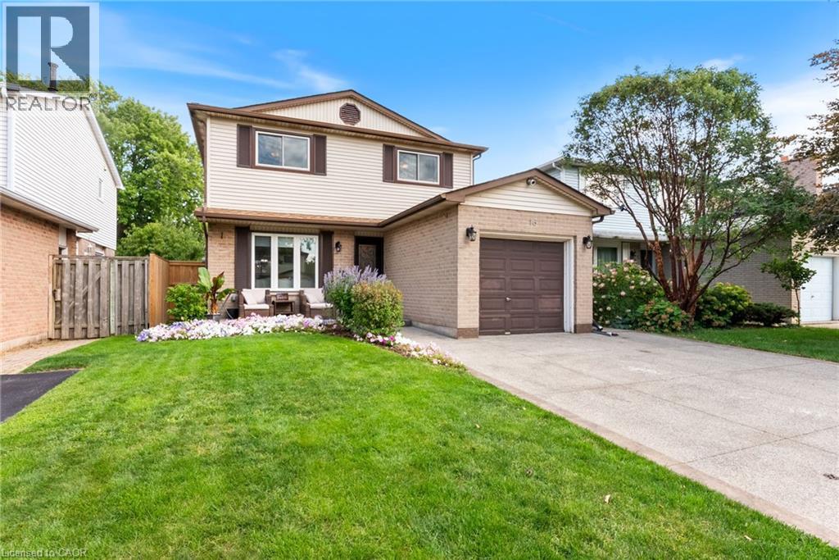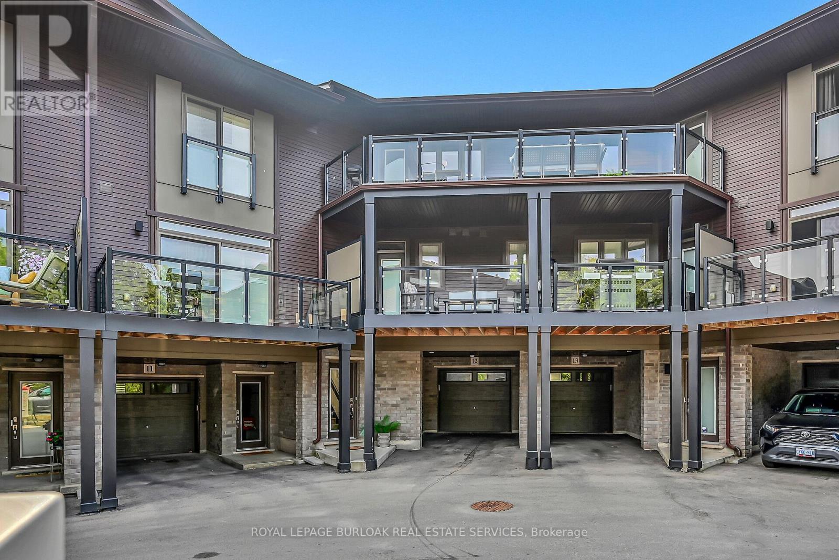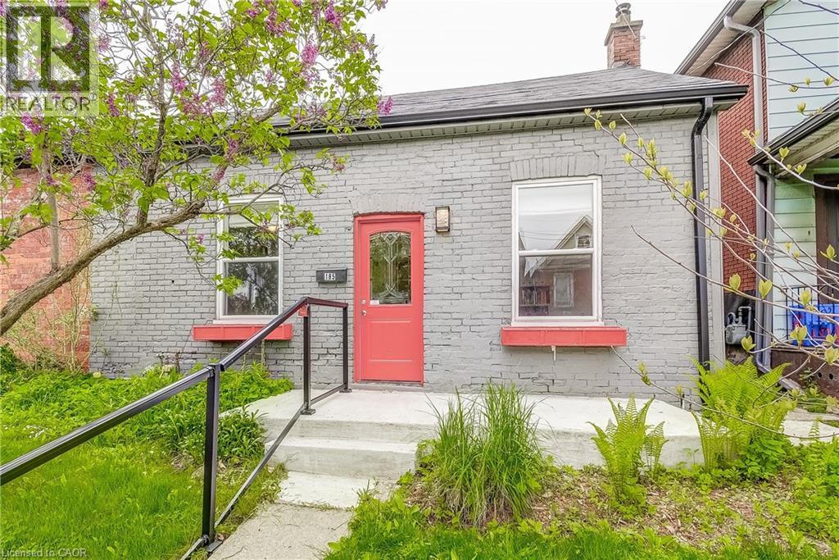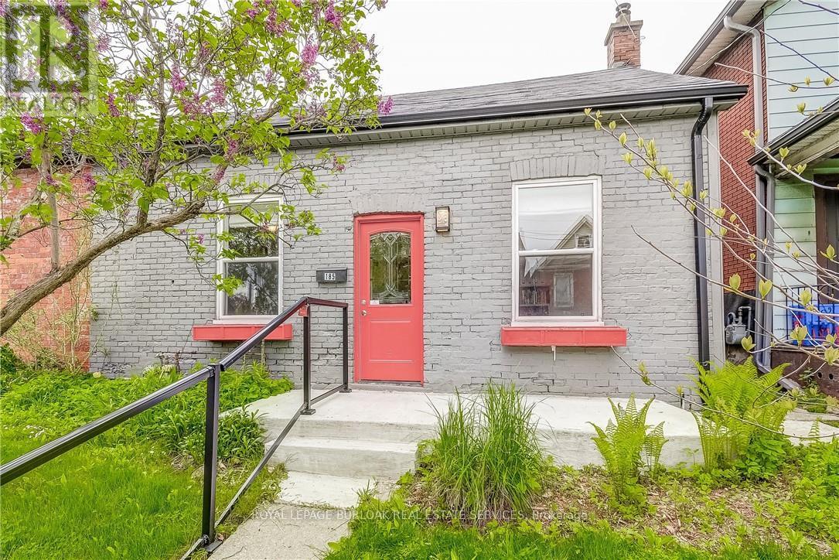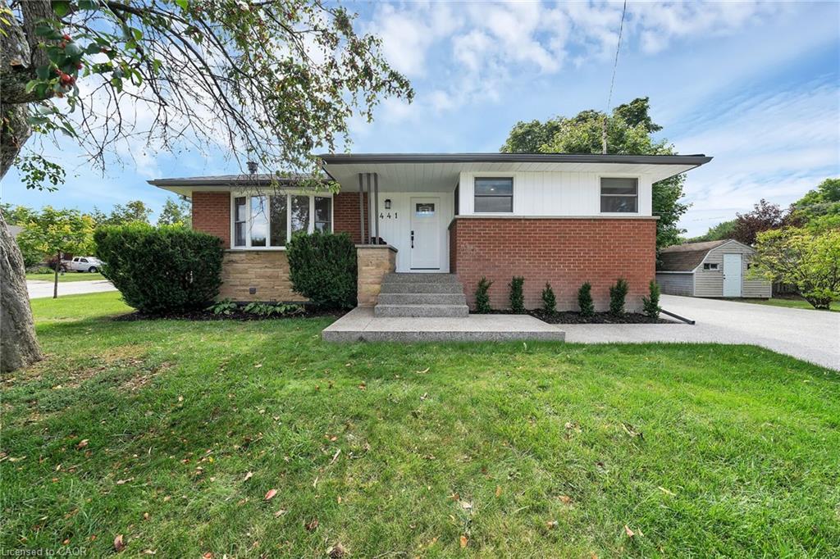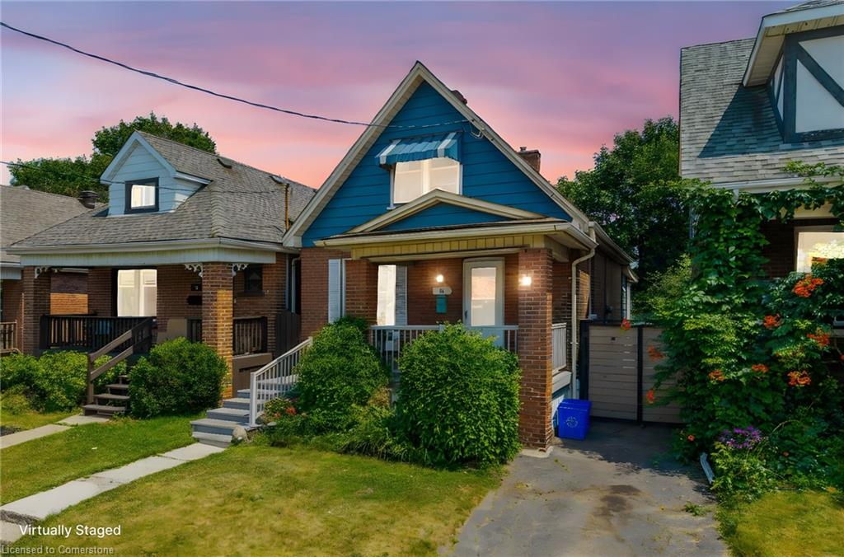
Highlights
Description
- Home value ($/Sqft)$483/Sqft
- Time on Houseful56 days
- Property typeResidential
- Style1.5 storey
- Neighbourhood
- Median school Score
- Year built1928
- Mortgage payment
Discover the charm and potential of 52 Connaught Avenue North, a captivating 1½-storey detached home nestled in Hamilton’s coveted Stipley/Gibson-neighbourhood. This beautifully updated property blends classic character with modern comforts — ideal for families, first-time buyers, or investors alike. Step into a spacious foyer that leads to an open-concept living and dining area, a versatile main-floor bedroom or office. Two generous bedrooms upstairs provide peaceful retreats with ample light and charm, and a contemporary 4-piece bathroom. Enjoy the lovely fully fenced backyard with lush greenery and a deck, perfect for your favourite patio setup, just in time for summer! Situated in a family-friendly, walkable neighbourhood with excellent transit access. Minutes from Gage Park, Hamilton Stadium, community centres, and local schools. Don’t miss an exceptional opportunity for modern living or investment.
Home overview
- Cooling Central air
- Heat type Forced air, natural gas
- Pets allowed (y/n) No
- Sewer/ septic Sewer (municipal)
- Construction materials Brick
- Foundation Concrete block
- Roof Asphalt shing
- # parking spaces 1
- # full baths 1
- # total bathrooms 1.0
- # of above grade bedrooms 2
- # of rooms 7
- Appliances Water heater
- Has fireplace (y/n) Yes
- Laundry information In basement
- Interior features Other
- County Hamilton
- Area 20 - hamilton centre
- Water source Municipal
- Zoning description R1a
- Lot desc Urban, hospital, park, schools, other
- Lot dimensions 28 x 83.5
- Approx lot size (range) 0 - 0.5
- Basement information Full, unfinished
- Building size 1060
- Mls® # 40742841
- Property sub type Single family residence
- Status Active
- Tax year 2024
- Primary bedroom Second
Level: 2nd - Bedroom Second
Level: 2nd - Office Main
Level: Main - Living room Main
Level: Main - Bathroom Main
Level: Main - Dining room Main
Level: Main - Kitchen Main
Level: Main
- Listing type identifier Idx

$-1,365
/ Month

