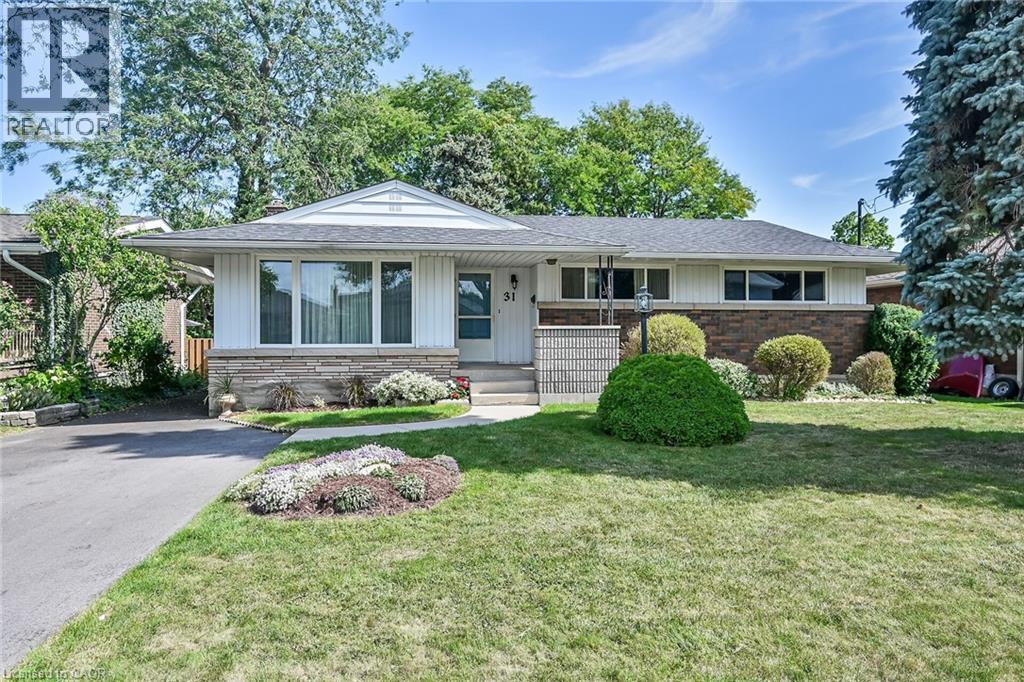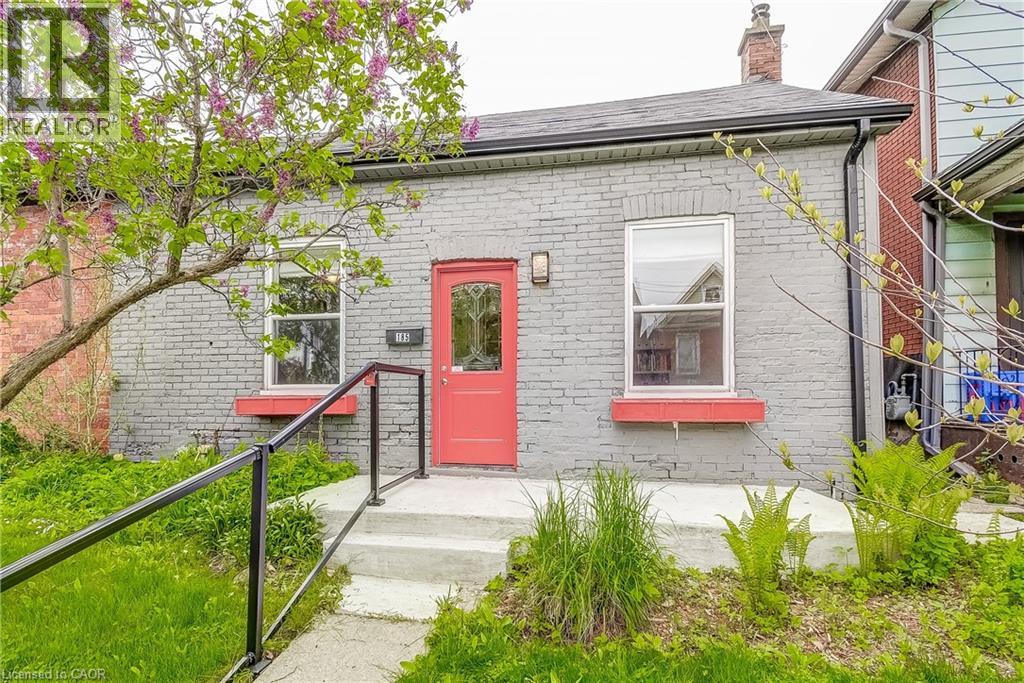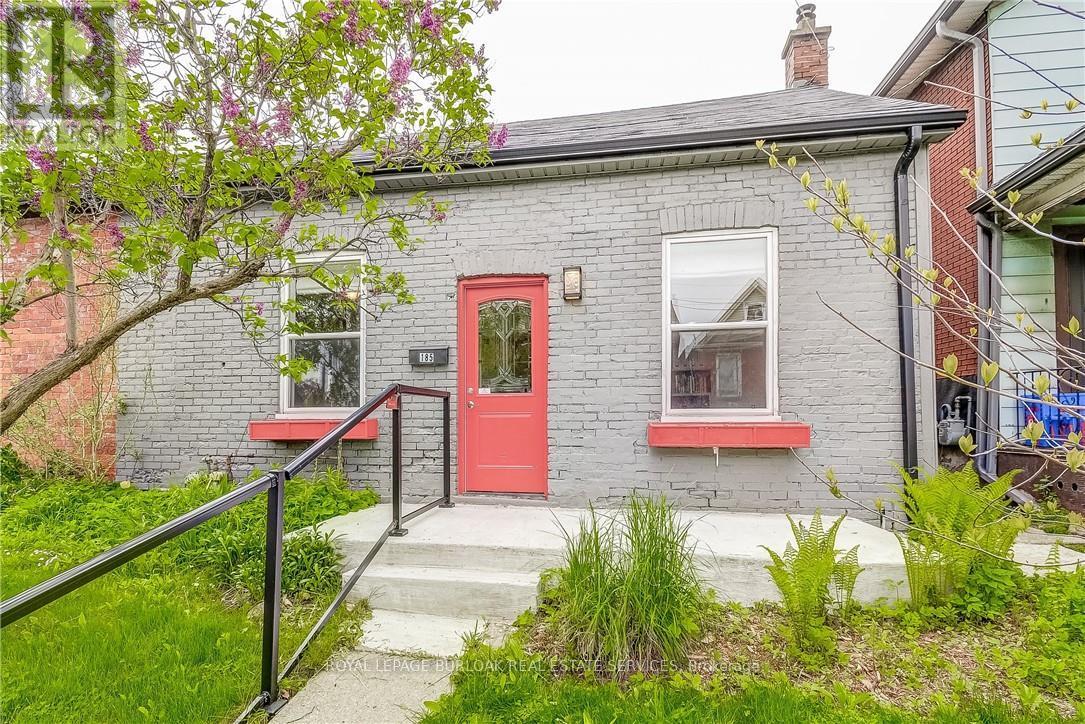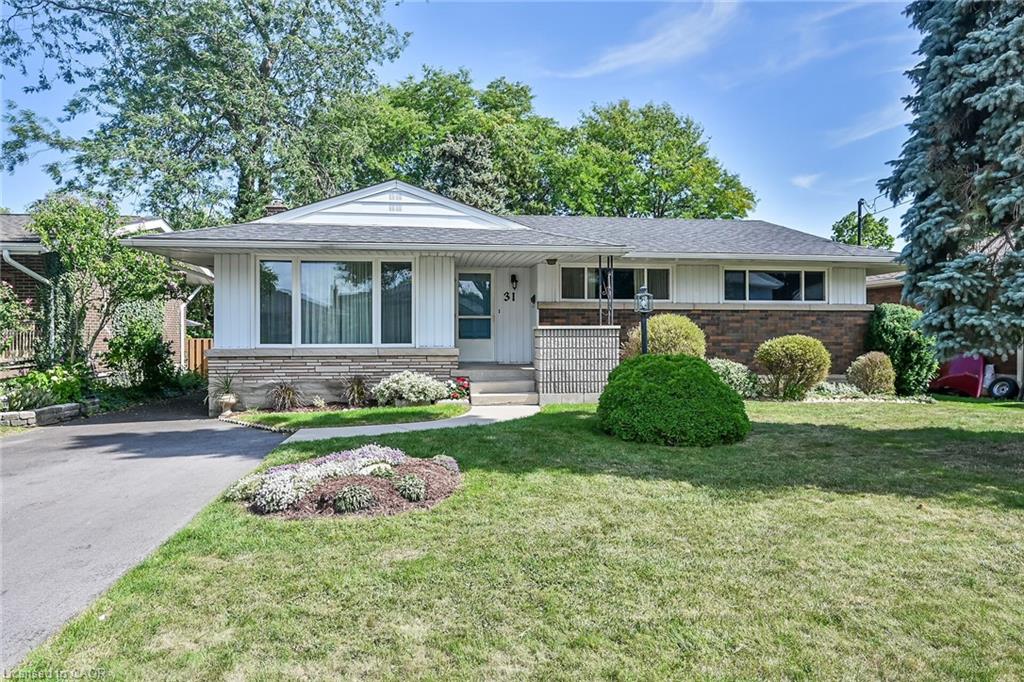- Houseful
- ON
- Hamilton
- East Hamilton
- 52 E 24th St
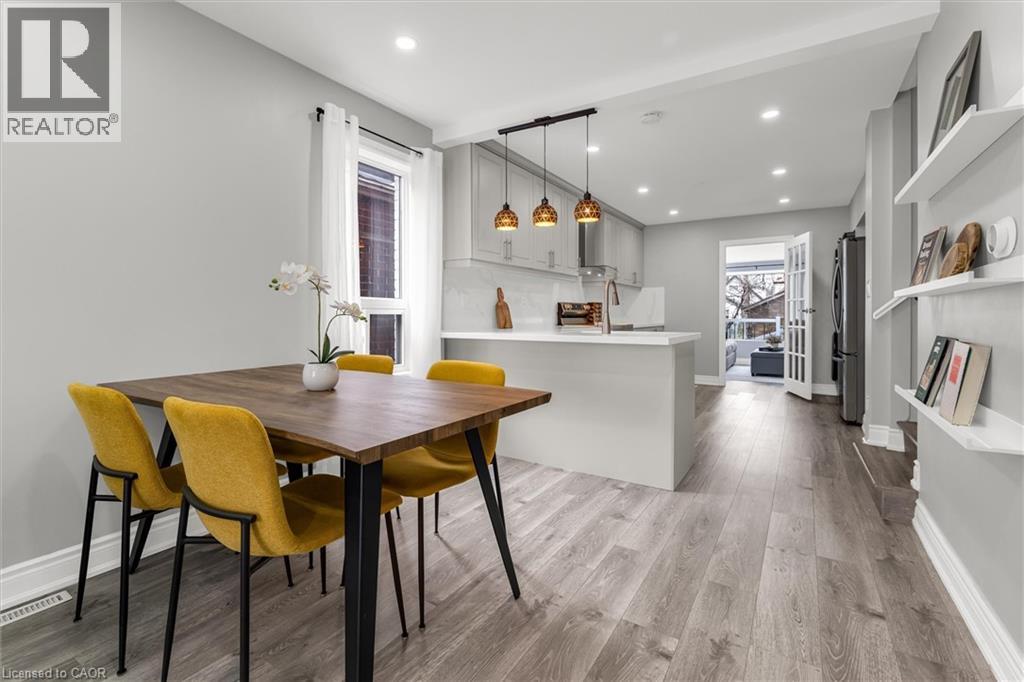
Highlights
Description
- Home value ($/Sqft)$556/Sqft
- Time on Houseful41 days
- Property typeSingle family
- Style2 level
- Neighbourhood
- Median school Score
- Mortgage payment
Ideal for Hospital Staff or Downtown Commuters. Renovated 3-Bedroom Home Near Juravinski & St. Joseph’s Hospitals This beautifully updated 3-bedroom home is perfectly located for healthcare professionals, just minutes from Juravinski Hospital and St. Joseph’s Hospital, and offers quick, reliable bus access to downtown Hamilton. It’s also within walking distance to Concession Street’s shopping, restaurants, and local amenities. Renovated in 2022, this home features numerous upgrades including new windows, roof, furnace, an owned hot water tank, and a garage located at the rear of the property for convenient off-street parking. Inside, you'll find a bright, modern interior with stainless steel appliances and stylish vinyl flooring throughout. The main floor includes a bedroom and in-suite laundry for added convenience. Move-in ready and thoughtfully updated, this home offers a perfect balance of comfort, location, and lifestyle. (id:63267)
Home overview
- Cooling Central air conditioning, ductless, wall unit
- Heat source Natural gas
- Heat type Forced air
- Sewer/ septic Municipal sewage system
- # total stories 2
- # parking spaces 1
- Has garage (y/n) Yes
- # full baths 1
- # total bathrooms 1.0
- # of above grade bedrooms 3
- Has fireplace (y/n) Yes
- Subdivision 173 - eastmount
- Directions 1958165
- Lot size (acres) 0.0
- Building size 1078
- Listing # 40754442
- Property sub type Single family residence
- Status Active
- Bedroom 4.191m X 2.311m
Level: 2nd - Bedroom 2.845m X 3.48m
Level: 2nd - Utility 3.378m X 2.819m
Level: Basement - Storage Measurements not available
Level: Basement - Bedroom 3.226m X 2.819m
Level: Main - Living room 2.972m X 3.175m
Level: Main - Kitchen 5.156m X 3.708m
Level: Main - Family room 2.946m X 5.131m
Level: Main - Bathroom (# of pieces - 4) 2.337m X 2.083m
Level: Main - Dining room 1.93m X 2.972m
Level: Main
- Listing source url Https://www.realtor.ca/real-estate/28656729/52-east-24th-street-hamilton
- Listing type identifier Idx

$-1,600
/ Month







