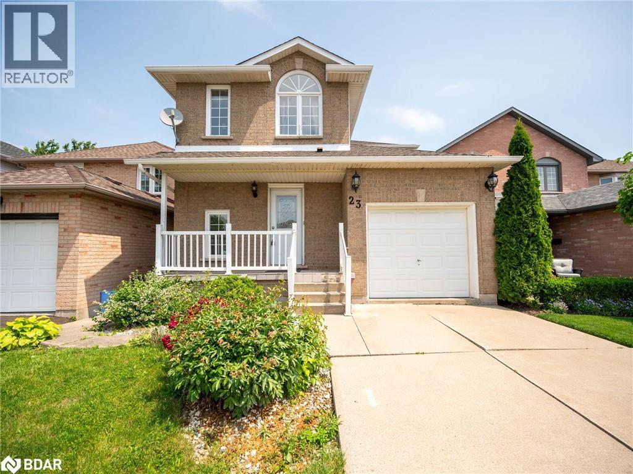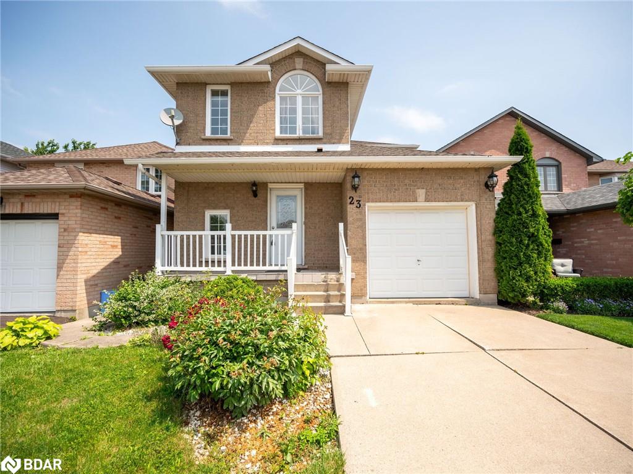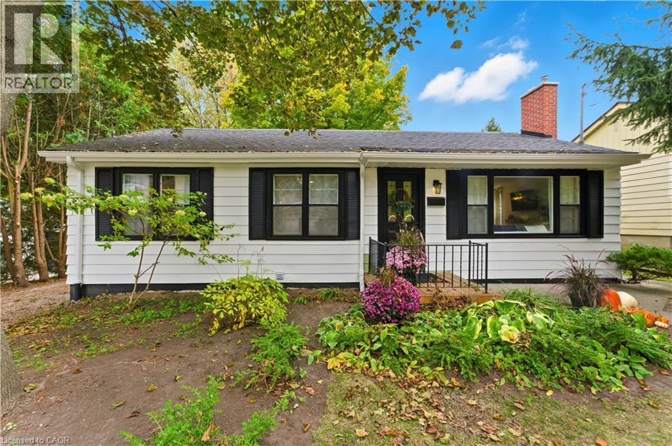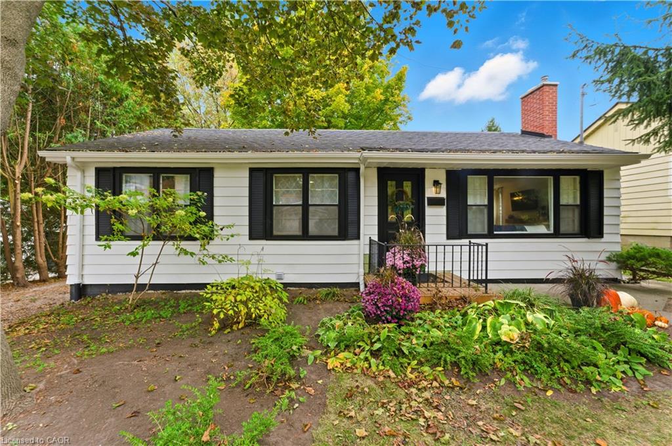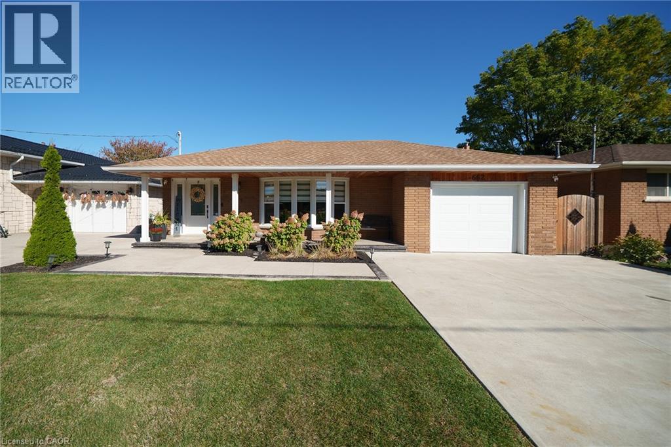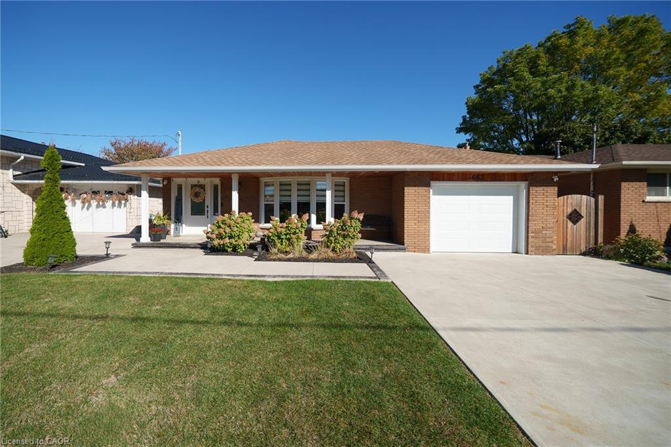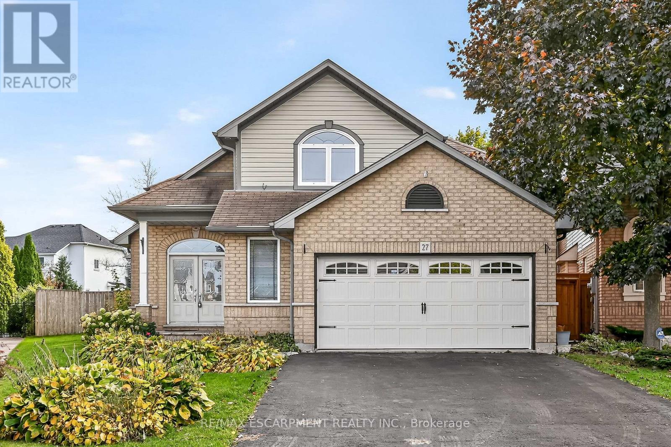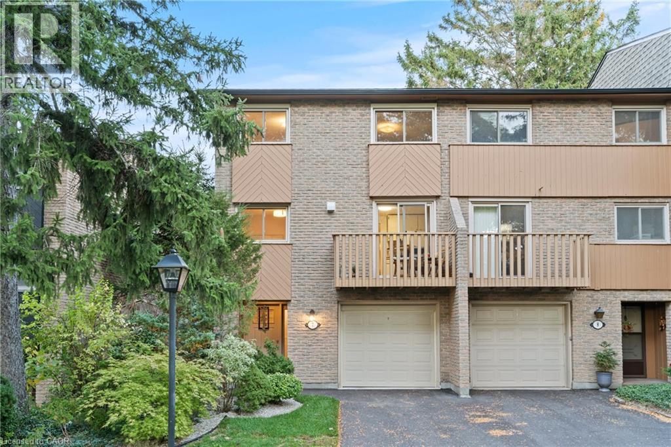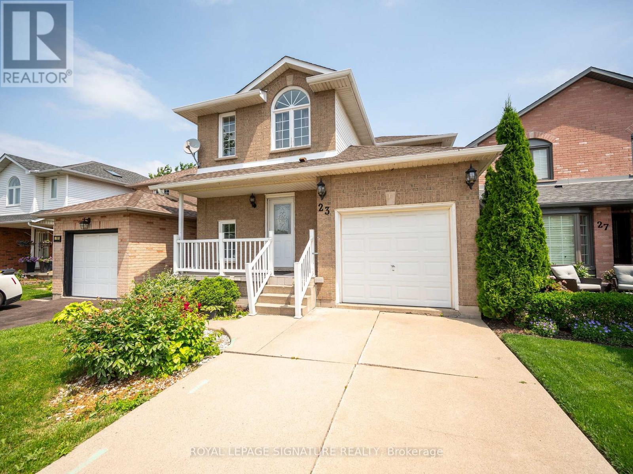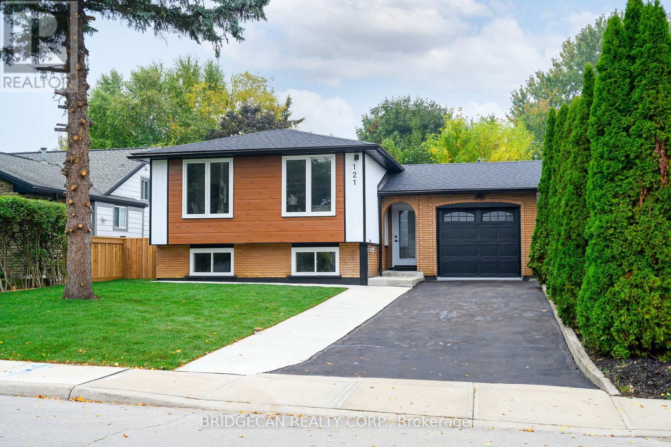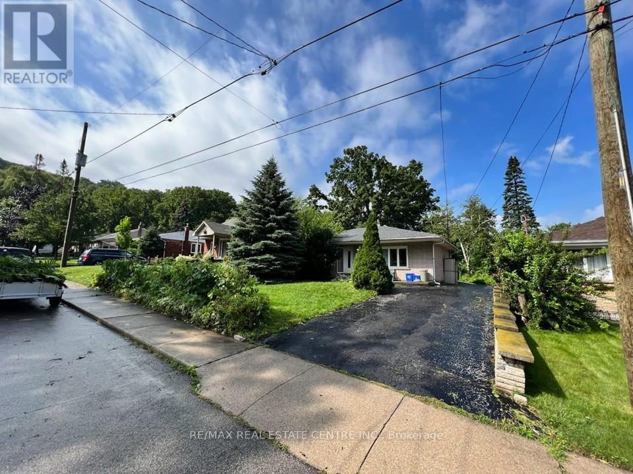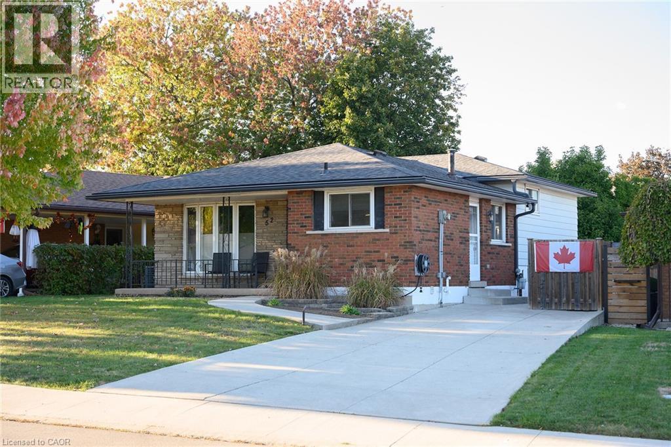
Highlights
Description
- Home value ($/Sqft)$483/Sqft
- Time on Housefulnew 9 hours
- Property typeSingle family
- Neighbourhood
- Median school Score
- Year built1973
- Mortgage payment
This attractive, 4-level backsplit offers over 1400sqft of living space, 3-bedrooms and full 2-bathrooms, while nestled in this highly desirable West Mountain neighbourhood. The main level features a modern, eat-in kitchen with quartz countertops and backsplash, stainless steel appliances, durable vinyl flooring. The lovely living room displays gleaming hardwood floors, large window giving an abundance of natural light plus stylish Hunter Douglas blinds. Upstairs, the spacious primary bedroom offers ensuite privilege to the main 4-piece bathroom. Two additional bedrooms complete this level, including one with custom built-in shelving excellent for displaying collectibles, books and more. All 3 bedrooms also have beautiful hardwood floors. The lower level boasts a bright, open-concept family room that’s ideal for a home office, kids’ play area, or media space, along with a spacious 3-piece bathroom. The basement level provides even more versatile space for storage, laundry, or a potential fitness zone. Step outside onto the concrete patio and enjoy the fully fenced backyard, plus a concrete driveway that accommodates up to three vehicles. Located in a family- friendly community, this home is just steps from schools, parks, and offers quick and easy highway access—perfect for commuters and families alike. (id:63267)
Home overview
- Cooling Central air conditioning
- Heat type Forced air
- Sewer/ septic Municipal sewage system
- # parking spaces 3
- # full baths 2
- # total bathrooms 2.0
- # of above grade bedrooms 3
- Community features Community centre
- Subdivision 164 - gilkson
- Lot size (acres) 0.0
- Building size 1424
- Listing # 40779608
- Property sub type Single family residence
- Status Active
- Bedroom 3.048m X 3.048m
Level: 2nd - Full bathroom 3.15m X 2.261m
Level: 2nd - Primary bedroom 3.708m X 3.556m
Level: 2nd - Bedroom 3.683m X 2.743m
Level: 2nd - Other 3.785m X 5.182m
Level: Basement - Laundry 3.048m X 5.436m
Level: Basement - Bathroom (# of pieces - 3) 2.794m X 2.692m
Level: Lower - Recreational room 6.426m X 4.877m
Level: Lower - Eat in kitchen 6.096m X 4.14m
Level: Main - Living room / dining room 5.182m X 3.81m
Level: Main
- Listing source url Https://www.realtor.ca/real-estate/29003399/52-gardiner-drive-hamilton
- Listing type identifier Idx

$-1,836
/ Month

