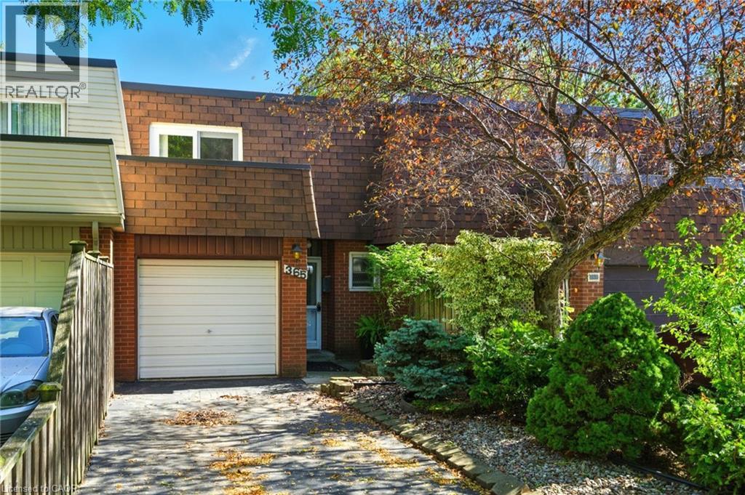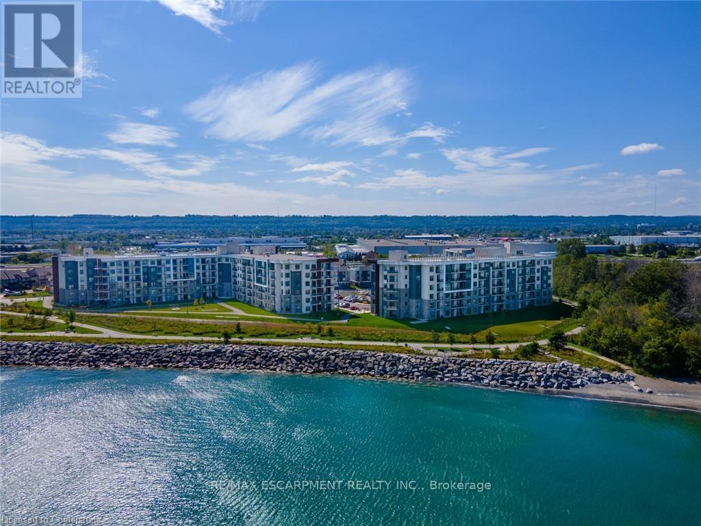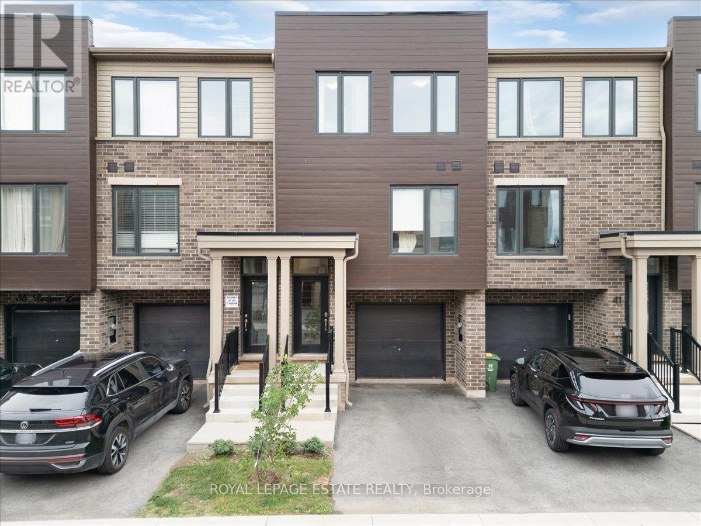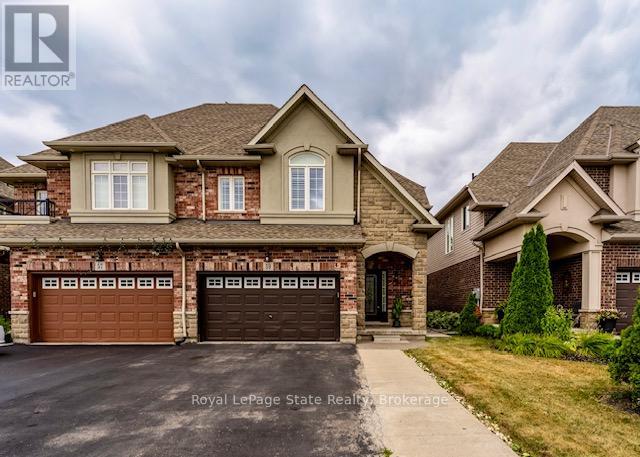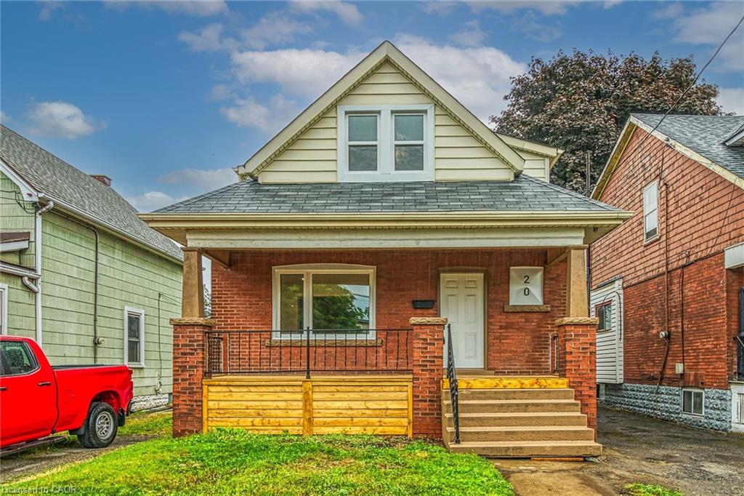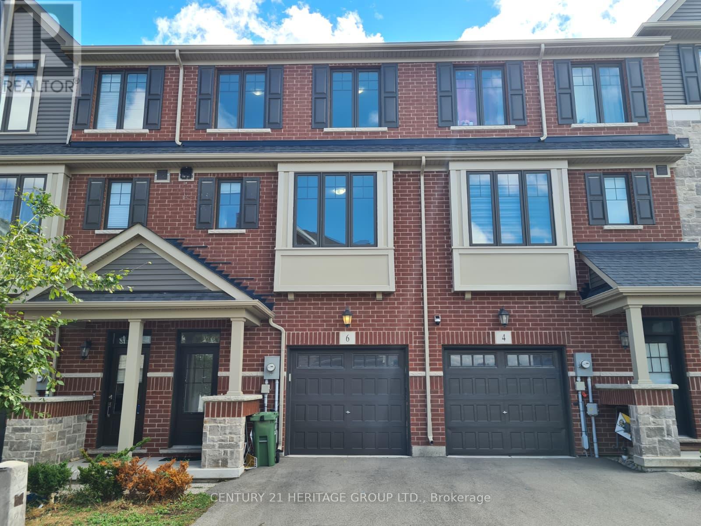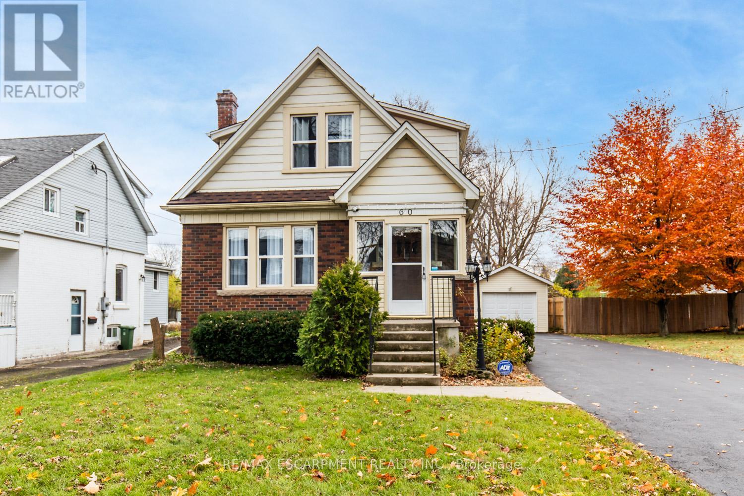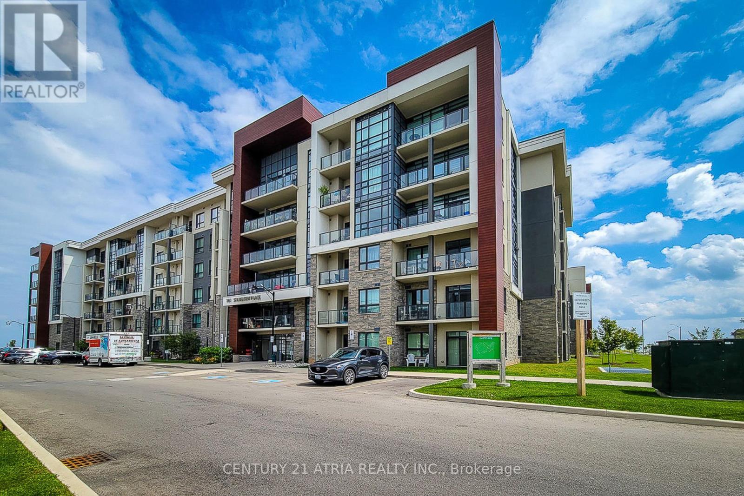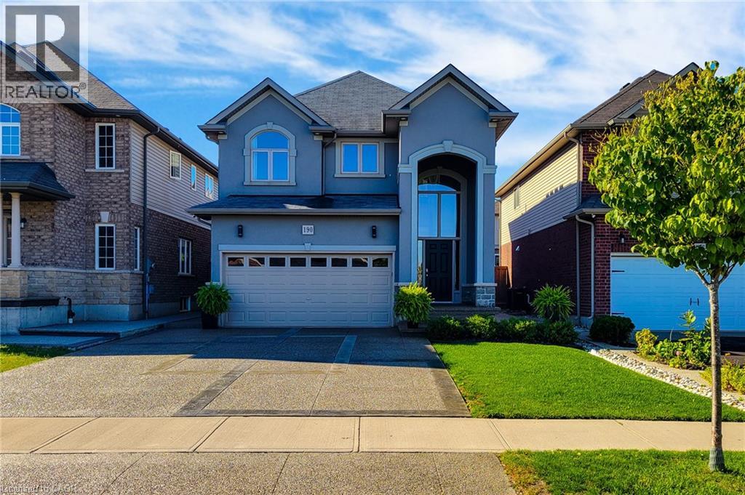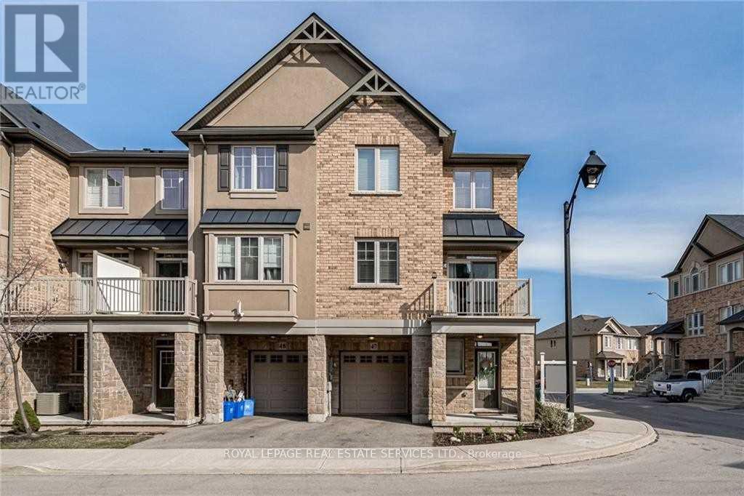- Houseful
- ON
- Hamilton
- Poplar Park
- 53 311 Highway 8
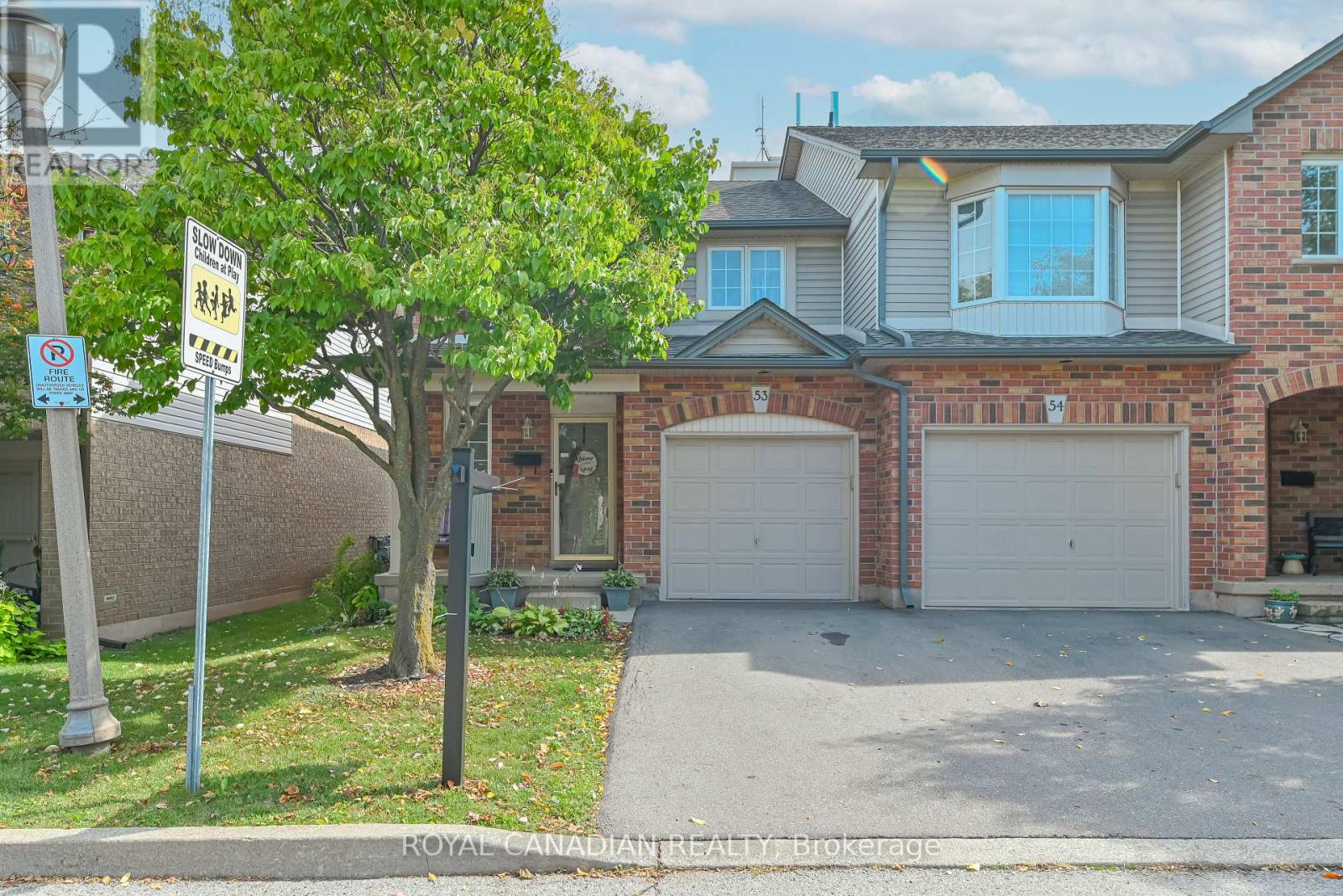
Highlights
Description
- Time on Housefulnew 2 hours
- Property typeSingle family
- Neighbourhood
- Median school Score
- Mortgage payment
Welcome to your dream home in the heart of Stoney Creek! This immaculate end-unit townhouse is nestled in the highly desirable Green Gables community a peaceful, well-maintained enclave known for its charm, convenience, and family-friendly atmosphere. Step inside to discover a bright and spacious main floor featuring hardwood floors and an open-concept layout perfect for both everyday living and entertaining. The kitchen offers plenty of cabinetry and counter space, seamlessly overlooking a cozy breakfast area that's filled with natural light and walk out to deck. The combined living and dining rooms are anchored by a beautiful gas fireplace, creating a warm and inviting space for gatherings with friends and family. Upstairs, you'll find three generously sized bedrooms, including a massive primary suite that rivals those found in detached homes. Each bedroom features sun filled windows and ample closet space. This home includes 1.5 bathrooms, an attached garage with inside entry and automatic opener and build-in shelves. A fully finished basement complete with a bar area, dedicated office space and a large cold cellar, ideal for working from home or hosting. Enjoy a maintenance-free lifestyle with condo contributions that cover major items such as windows, roof, water, and exterior upkeep. Plus, the Green Gables community offers a beautiful central park, ideal for relaxation or play, along with plenty of visitor parking. Whether you're a growing family, downsizer, or first-time buyer, this home offers the perfect blend of space, style, and location just minutes to schools, shopping, parks, and easy highway access. Don't miss this rare opportunity to own a standout home in one of Stoney Creeks most sought-after communities! (id:63267)
Home overview
- Cooling Central air conditioning
- Heat source Natural gas
- Heat type Forced air
- # total stories 2
- Fencing Fenced yard
- # parking spaces 2
- Has garage (y/n) Yes
- # full baths 1
- # half baths 1
- # total bathrooms 2.0
- # of above grade bedrooms 3
- Flooring Hardwood, carpeted, ceramic
- Community features Pet restrictions
- Subdivision Stoney creek
- View View
- Directions 2066632
- Lot size (acres) 0.0
- Listing # X12435625
- Property sub type Single family residence
- Status Active
- 2nd bedroom 3.38m X 2.87m
Level: 2nd - 3rd bedroom 3.33m X 3.05m
Level: 2nd - Bathroom Measurements not available
Level: 2nd - Primary bedroom 4.62m X 3.2m
Level: 2nd - Laundry Measurements not available
Level: Basement - Office 2.72m X 2.1m
Level: Basement - Recreational room / games room 9.94m X 3.03m
Level: Basement - Dining room 5.32m X 3.4m
Level: Main - Kitchen 3.09m X 2.667m
Level: Main - Living room 5.32m X 3.4m
Level: Main - Eating area 2.667m X 2.27m
Level: Main - Bathroom Measurements not available
Level: Main
- Listing source url Https://www.realtor.ca/real-estate/28931537/53-311-highway-8-hamilton-stoney-creek-stoney-creek
- Listing type identifier Idx

$-1,191
/ Month

