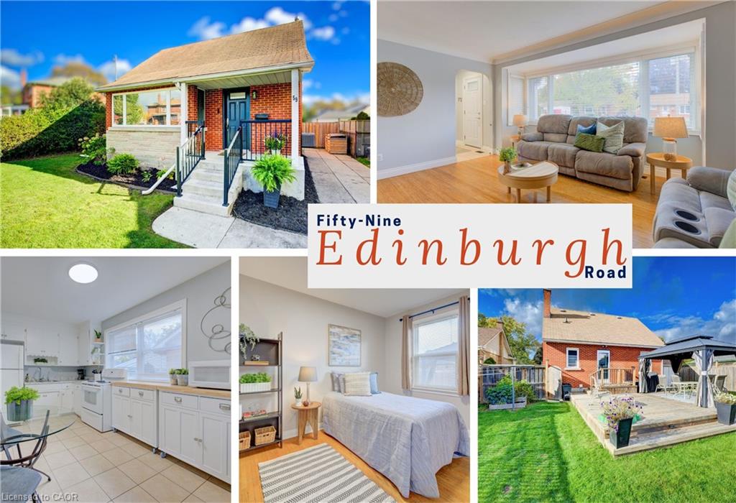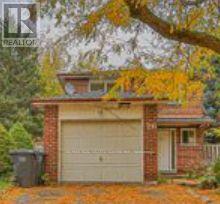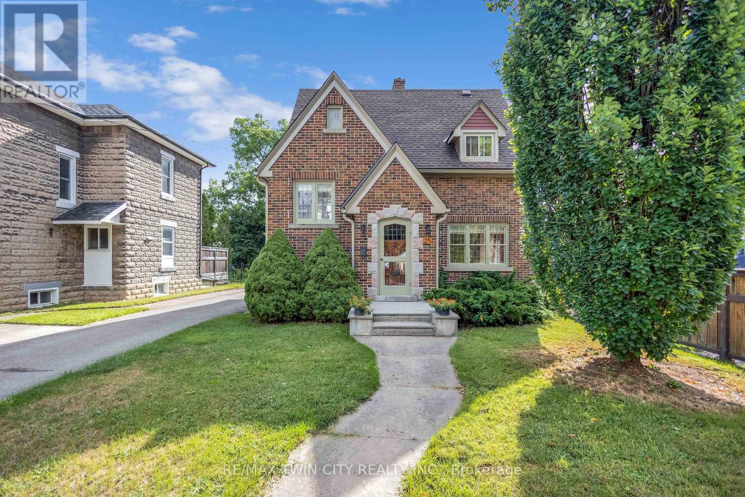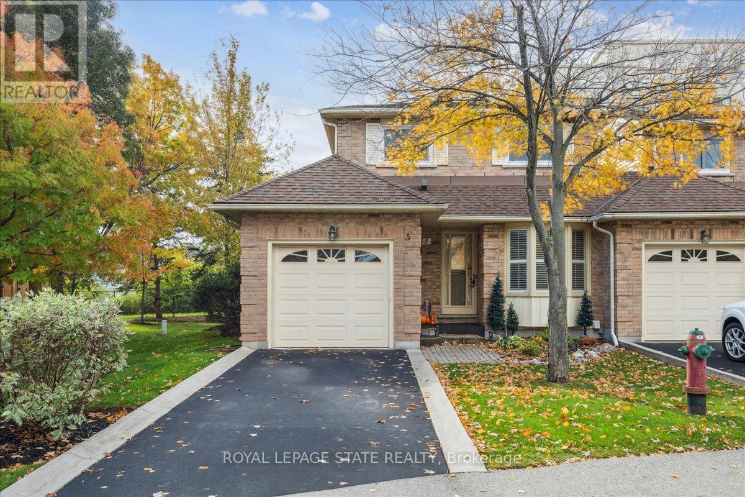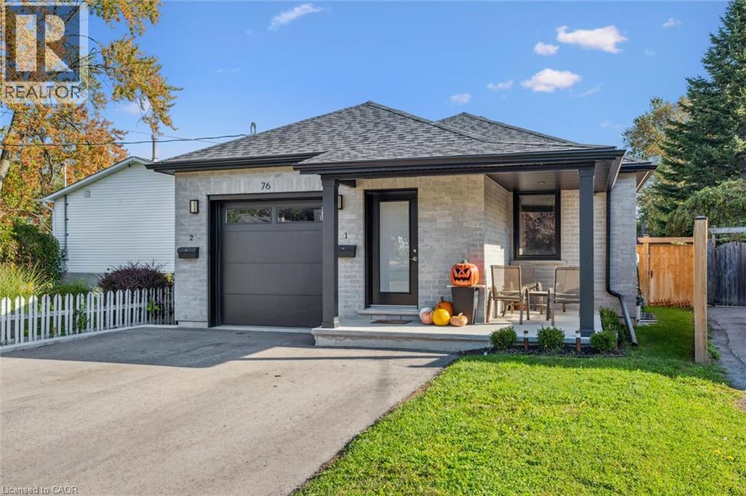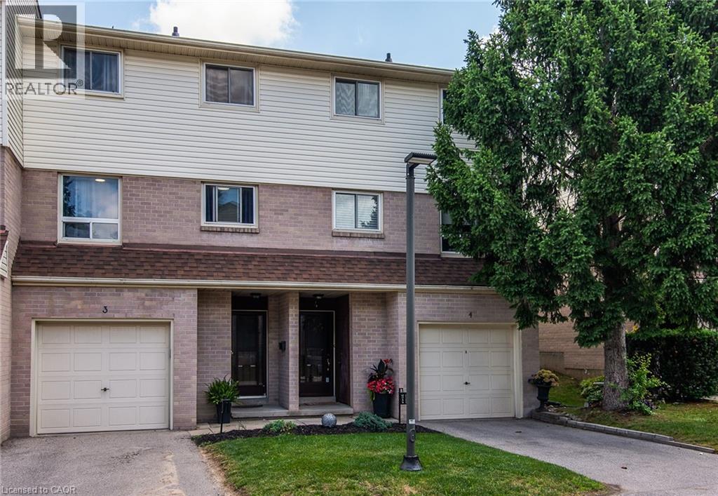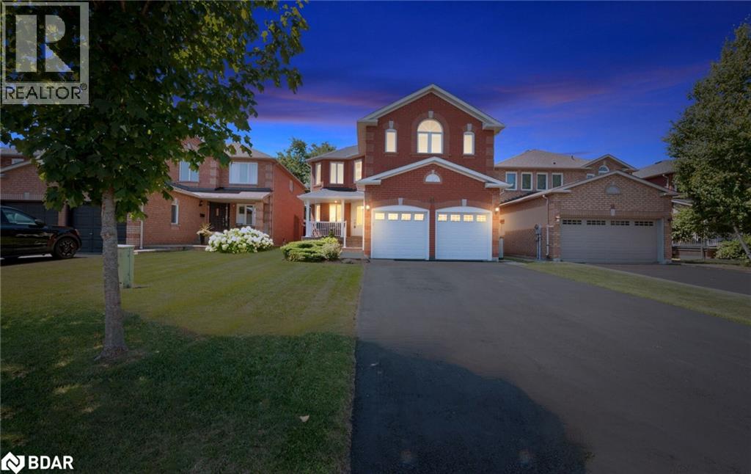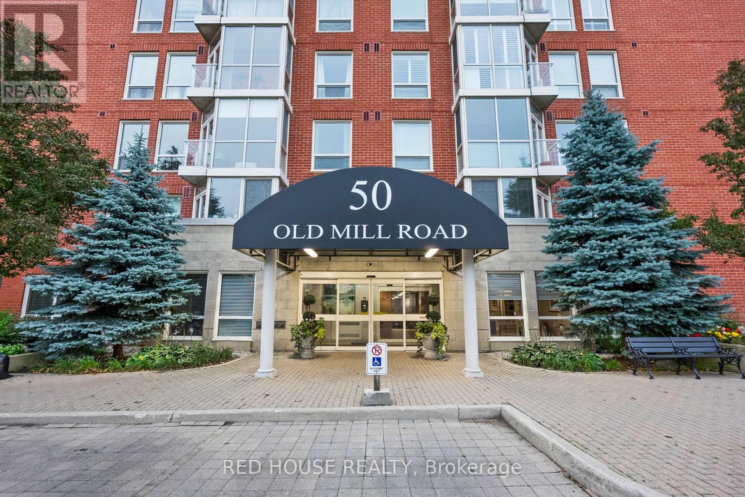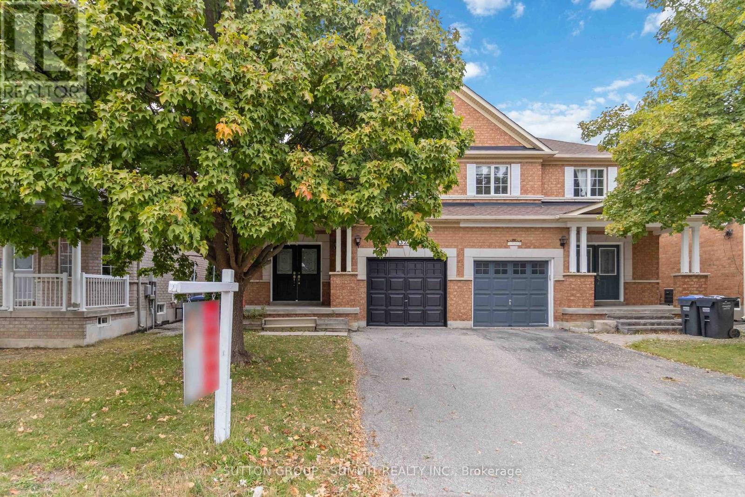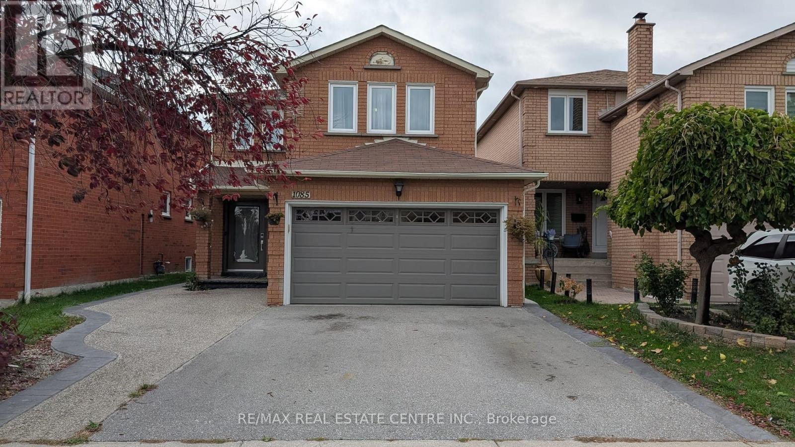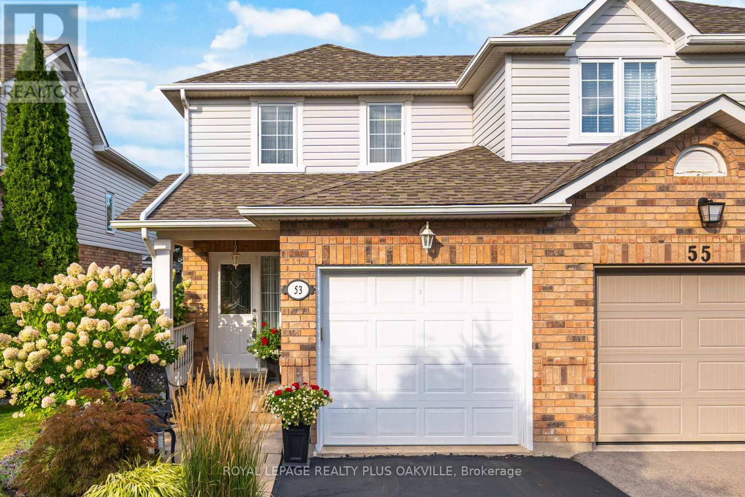
Highlights
Description
- Time on Houseful47 days
- Property typeSingle family
- Neighbourhood
- Median school Score
- Mortgage payment
Meticulously maintained freehold end unit town by original owner! Linked only by garage and front bedroom to neighbour. Thousands in mature landscaping front and back giving you complete privacy and enjoying nature! Open concept layout between great room and kitchen! Upgraded bay window in dining room! Gas fireplace and upgraded plush broadloom throughout. Ideal for downsizers or start up with 2 large bedrooms and adjoining ensuite! Large closets with organizers. Recent updates include roof shingles 2014, garage door & opener, Carrier air conditioner, Kohler toilets, upgraded indoor & outdoor light fixtures and professionally painted throughout. Professionally finished basement with large rec room and plenty of storage! Impeccably maintained! Walk out to deck from living/dining! Inviting Front walkway interlock and stone porch! Gardeners delight with blue spruce tree, cherry tree, cedar trees, lilac tree, Japanese maple, snowball tree and lots of beautiful hydrangeas! (id:63267)
Home overview
- Cooling Central air conditioning
- Heat source Natural gas
- Heat type Forced air
- Sewer/ septic Sanitary sewer
- # total stories 2
- # parking spaces 2
- Has garage (y/n) Yes
- # full baths 1
- # half baths 1
- # total bathrooms 2.0
- # of above grade bedrooms 2
- Has fireplace (y/n) Yes
- Subdivision Waterdown
- Lot size (acres) 0.0
- Listing # X12377610
- Property sub type Single family residence
- Status Active
- 2nd bedroom 4.42m X 4.11m
Level: 2nd - Primary bedroom 4.27m X 3.96m
Level: 2nd - Bathroom Measurements not available
Level: 2nd - Utility 3.05m X 3.05m
Level: Basement - Recreational room / games room 5.95m X 4.55m
Level: Basement - Laundry 4.1m X 1.7m
Level: Basement - Dining room 4.7m X 4.7m
Level: Main - Living room 4.7m X 4.7m
Level: Main - Bathroom Measurements not available
Level: Main - Kitchen 3.5m X 2.6m
Level: Main
- Listing source url Https://www.realtor.ca/real-estate/28806816/53-kildonan-crescent-hamilton-waterdown-waterdown
- Listing type identifier Idx

$-2,239
/ Month

