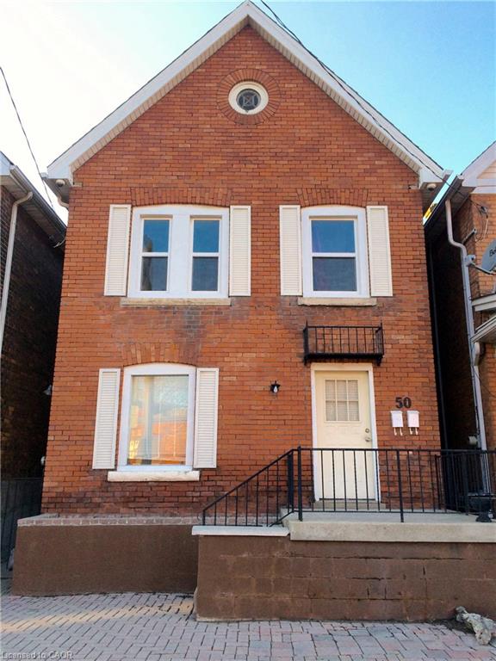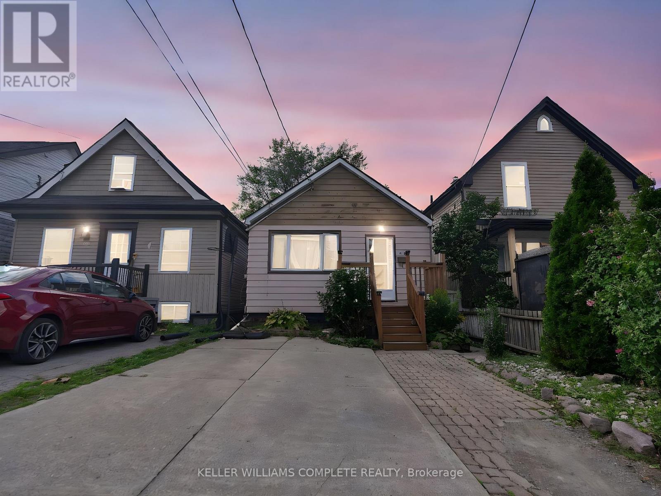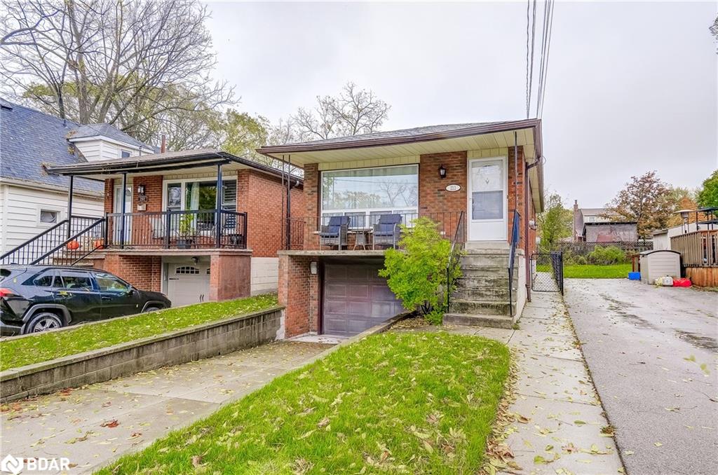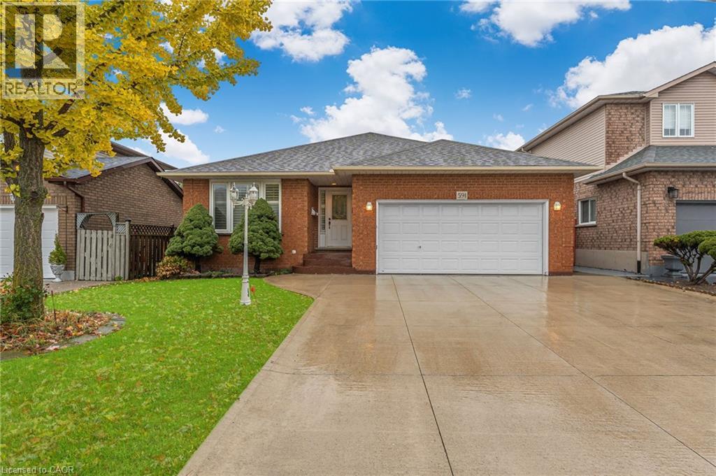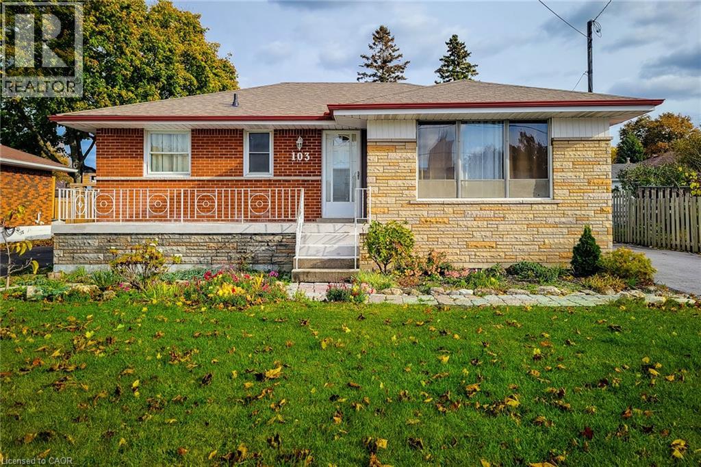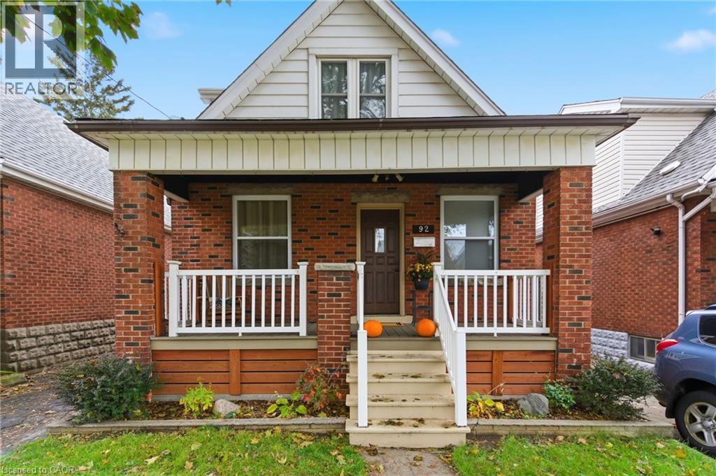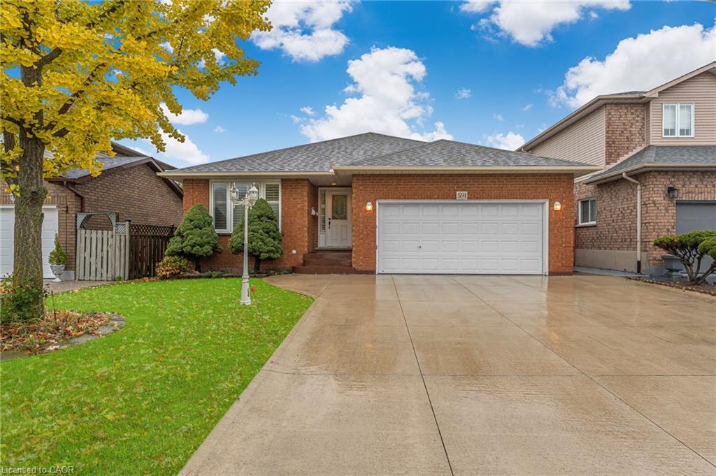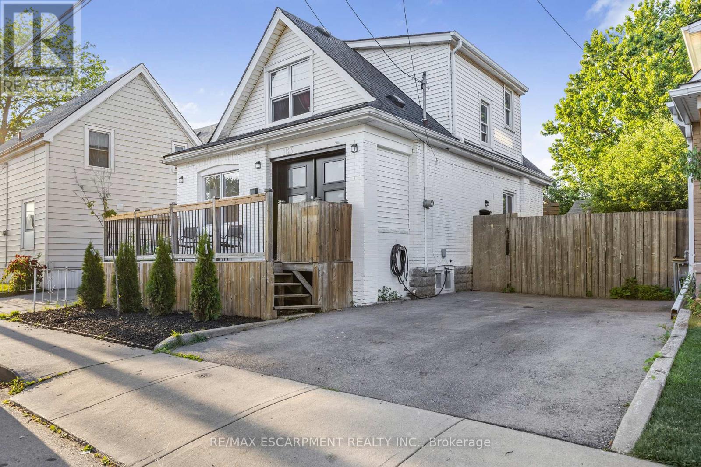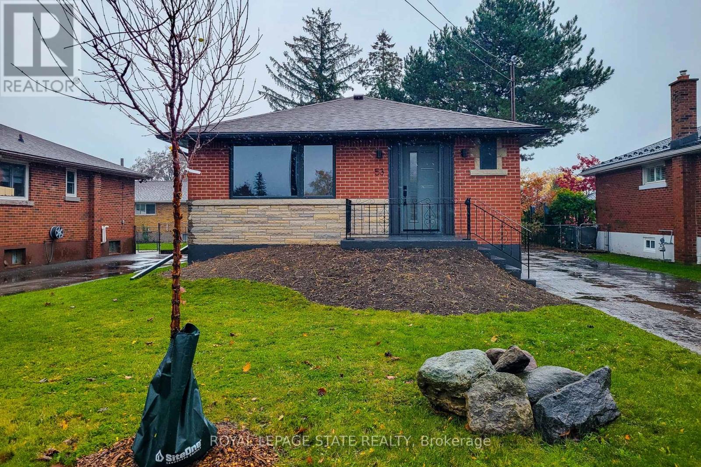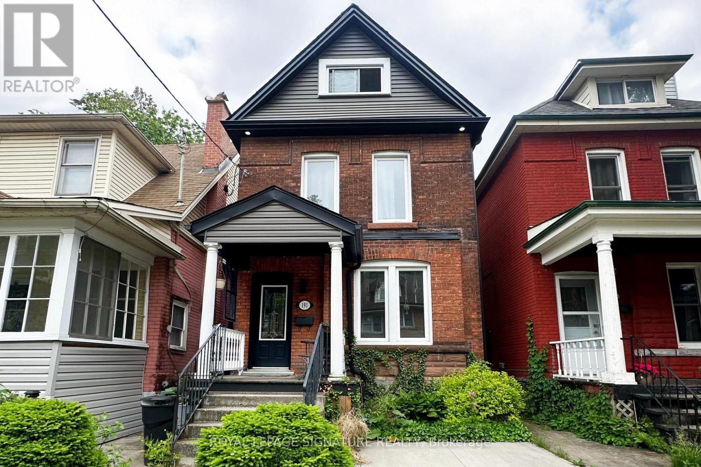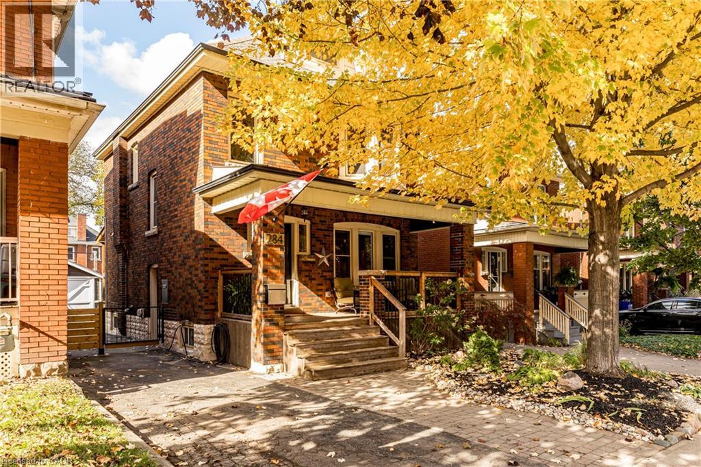- Houseful
- ON
- Hamilton
- Hampton Heights
- 53 Winchester Blvd

Highlights
Description
- Home value ($/Sqft)$848/Sqft
- Time on Housefulnew 6 hours
- Property typeResidential
- StyleBungalow
- Neighbourhood
- Median school Score
- Mortgage payment
Welcome to this beautifully renovated home in the highly sought-after Hampton Heights neighbourhood - a well-established, family-friendly, and peaceful area surrounded by parks, schools, and countless amenities all within walking distance or a short drive. This home truly has two of everything or more - offering incredible flexibility and function for any lifestyle. With two separate entrances, there’s potential for an in-law suite, multi-generational living, or even a private rental space. Step inside to discover modern living at its finest. Both kitchens are fully equipped with brand-new appliances, quartz countertops, and stylish backsplash designs. The main kitchen features a spacious island, ideal for casual dining and effortless entertaining. Throughout the home, you’ll find high-grade, modern vinyl flooring - elegant, durable, and easy to maintain. With numerous well-sized bedrooms, there’s plenty of space for a growing family or guests. Each bathroom has been fully updated, combining contemporary finishes with practical design. The updates continue outdoors- featuring new custom exterior doors, windows, soffits, fascia, and eavestroughs. Step into the backyard and enjoy your brand new poured concrete patio, accessible directly from the interior- the perfect spot to relax, entertain, or create your own private oasis. Behind the walls, you’ll have peace of mind knowing that the waterline, plumbing, and electrical systems have all been completely updated. Whether you’re a buyer, investor, or family ready to move into a home that needs nothing but your personal touch- this property is ready for you. Pack your bags, move right in, and start your next chapter. The keys are waiting for you.
Home overview
- Cooling Central air
- Heat type Forced air, natural gas
- Pets allowed (y/n) No
- Sewer/ septic Sewer (municipal)
- Construction materials Brick
- Roof Asphalt shing
- # parking spaces 3
- # full baths 2
- # total bathrooms 2.0
- # of above grade bedrooms 3
- # of rooms 10
- Appliances Dishwasher, dryer, range hood, refrigerator, washer
- Has fireplace (y/n) Yes
- Interior features None
- County Hamilton
- Area 25 - hamilton mountain
- Water source Municipal
- Zoning description C
- Lot desc Urban, place of worship, public transit, rec./community centre, schools, shopping nearby
- Lot dimensions 45.41 x 112.83
- Approx lot size (range) 0 - 0.5
- Basement information Full, finished
- Building size 1037
- Mls® # 40784878
- Property sub type Single family residence
- Status Active
- Tax year 2025
- Bathroom Basement
Level: Basement - Dining room Basement
Level: Basement - Kitchen Basement
Level: Basement - Bathroom Main
Level: Main - Bedroom Main
Level: Main - Bedroom Main
Level: Main - Laundry Main
Level: Main - Living room Main
Level: Main - Kitchen Main
Level: Main - Primary bedroom Main
Level: Main
- Listing type identifier Idx

$-2,346
/ Month

