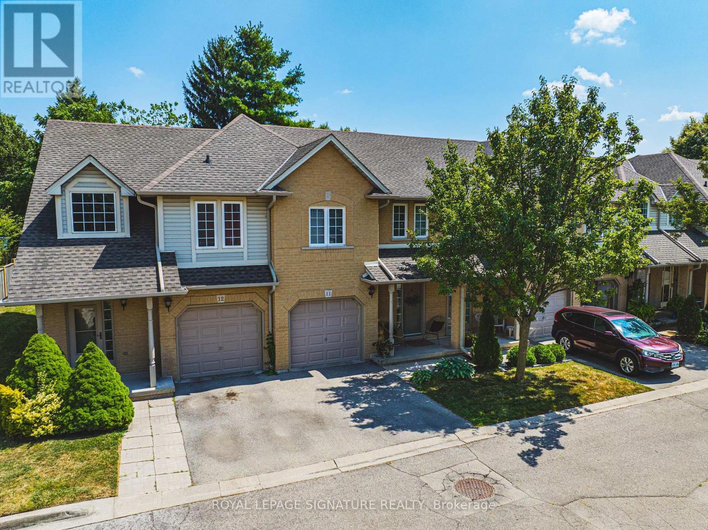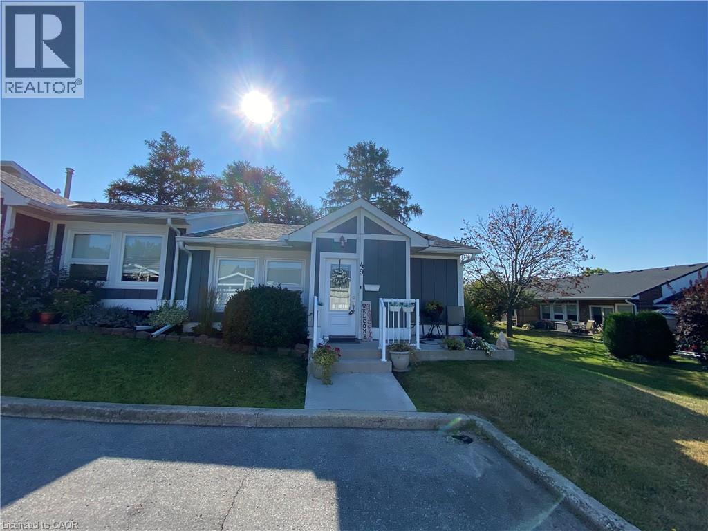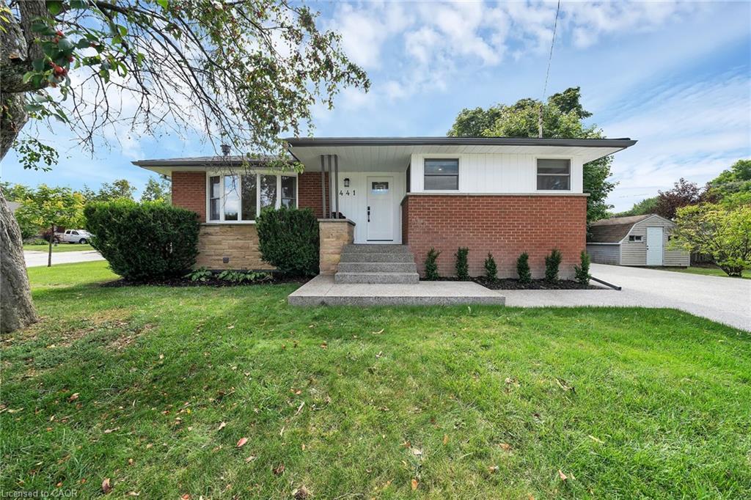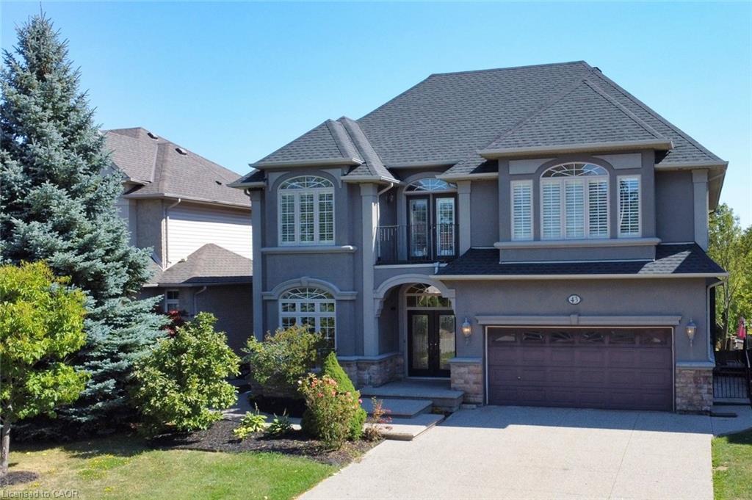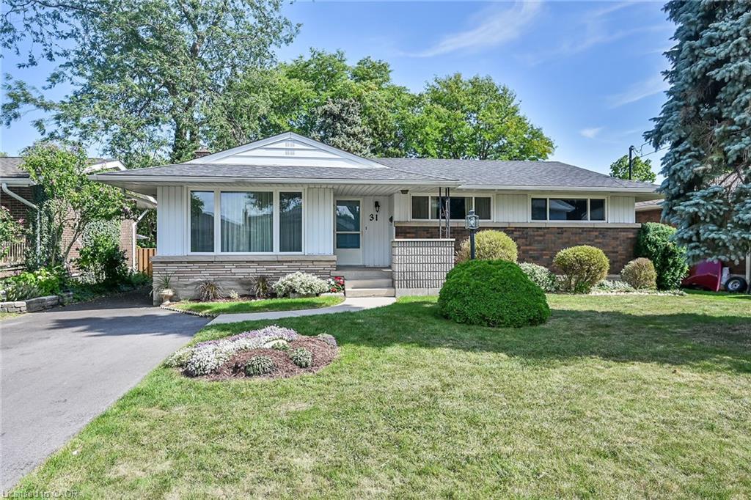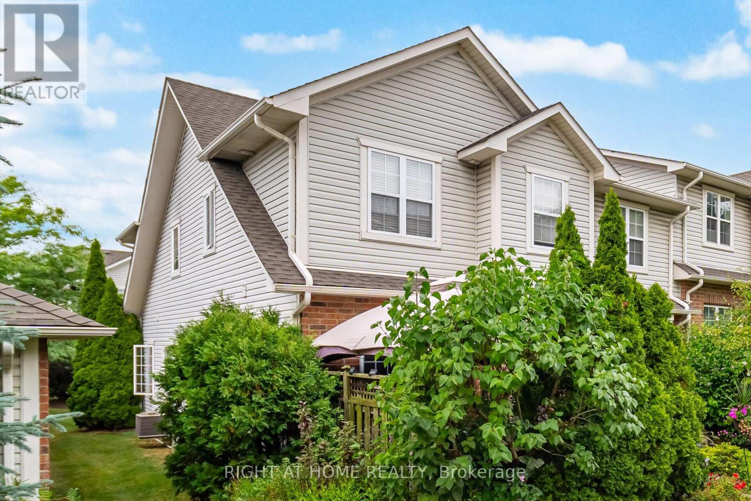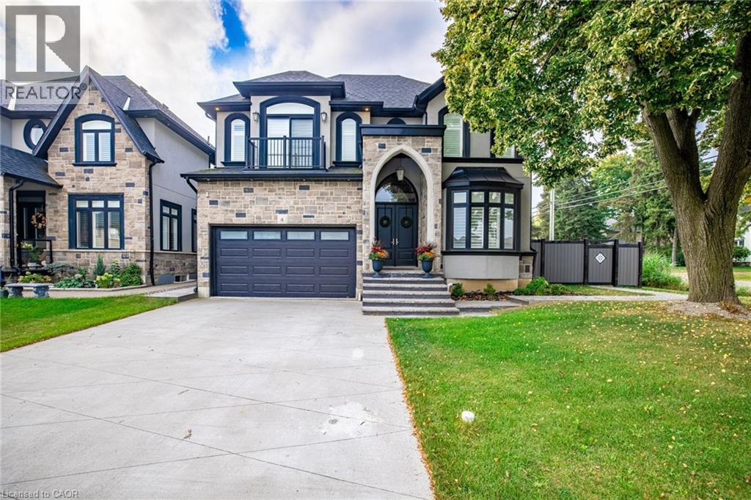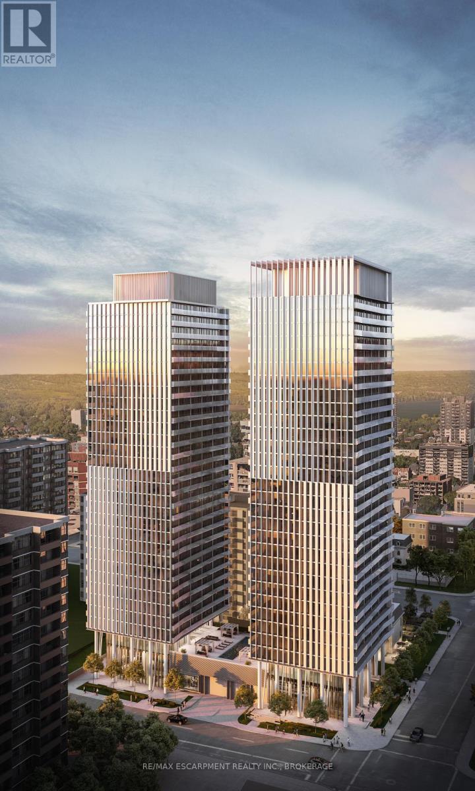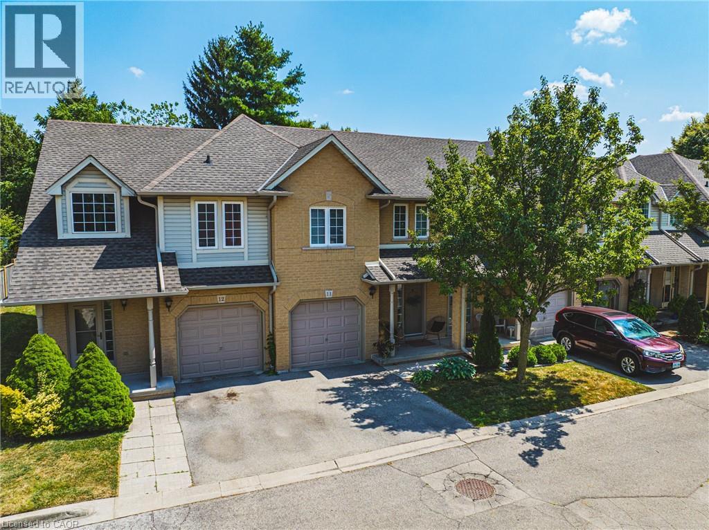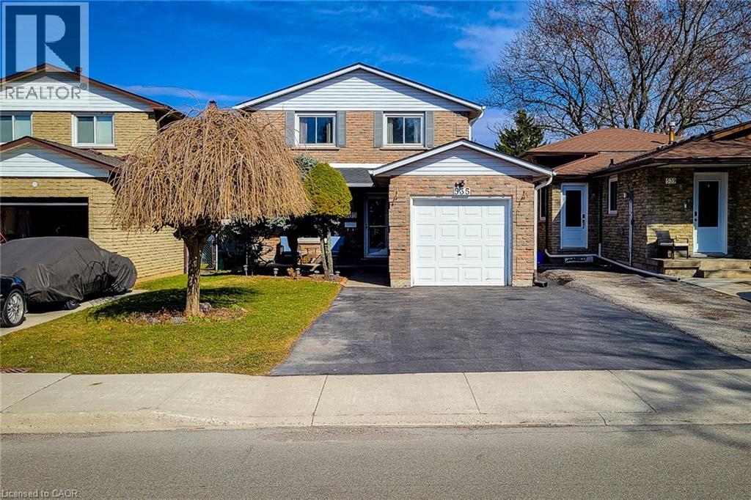
Highlights
Description
- Home value ($/Sqft)$556/Sqft
- Time on Houseful9 days
- Property typeSingle family
- Style2 level
- Neighbourhood
- Median school Score
- Mortgage payment
LOCATION, LOCATION, LOCATION!!! This charming detached 3-bedroom, 2.5-bathroom home is nestled on the desirable West Hamilton Mountain, offering easy access to the Lincoln Alexander Parkway and Highway 403. Boasting hardwood floors run throughout the living and dining area. It's a well-maintained home that features three generously sized bedrooms with carpets and a full 4-piece bathroom on the upper level. The fully finished basement includes a spacious recreation room, bar, a laundry room, and an additional full 3 pc bathroom, providing extra living space for family and entertainment. Outside, a wide driveway accommodates up to four cars complimenting a convenient One car garage. Enjoy seamless outdoor living with an exposed aggregate patio, perfect for entertaining, all set against the backdrop of a spacious backyard. With its cozy atmosphere and prime location, this home is a fantastic opportunity for comfortable living in a sought-after neighborhood. RECENTLY REFRESHED WITH A BRAND NEW COAT OF PAINT. (id:63267)
Home overview
- Cooling Central air conditioning
- Heat source Natural gas
- Heat type Forced air
- Sewer/ septic Municipal sewage system
- # total stories 2
- # parking spaces 5
- Has garage (y/n) Yes
- # full baths 2
- # half baths 1
- # total bathrooms 3.0
- # of above grade bedrooms 3
- Community features Community centre, school bus
- Subdivision 163 - gurnett
- Lot size (acres) 0.0
- Building size 1367
- Listing # 40763499
- Property sub type Single family residence
- Status Active
- Bathroom (# of pieces - 4) 4.242m X 2.896m
Level: 2nd - Primary bedroom 4.191m X 3.48m
Level: 2nd - Bedroom 4.623m X 3.15m
Level: 2nd - Bedroom 3.429m X 2.819m
Level: 2nd - Laundry 3.48m X 3.353m
Level: Basement - Recreational room 6.731m X 6.579m
Level: Basement - Bathroom (# of pieces - 3) 2.235m X 2.108m
Level: Basement - Living room 5.105m X 3.505m
Level: Main - Dining room 3.886m X 3.175m
Level: Main - Bathroom (# of pieces - 2) 2.362m X 1.118m
Level: Main - Kitchen 3.988m X 3.023m
Level: Main
- Listing source url Https://www.realtor.ca/real-estate/28778837/535-upper-horning-road-hamilton
- Listing type identifier Idx

$-2,027
/ Month

