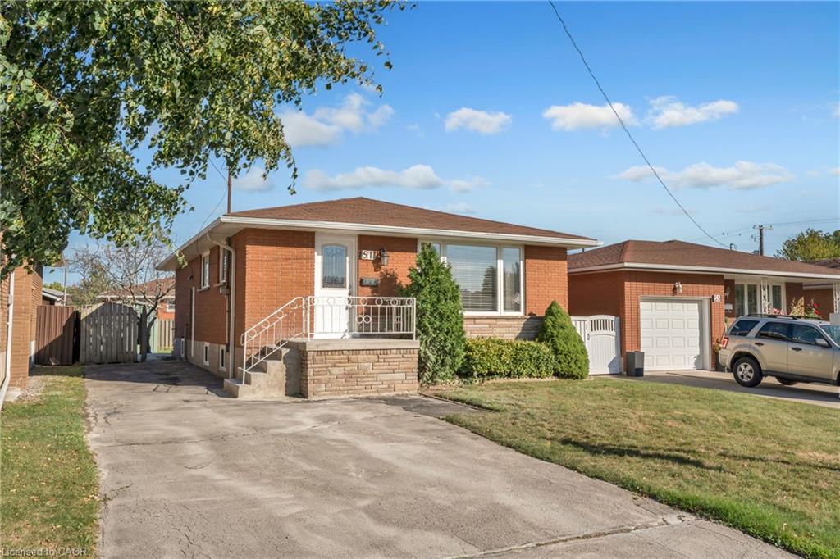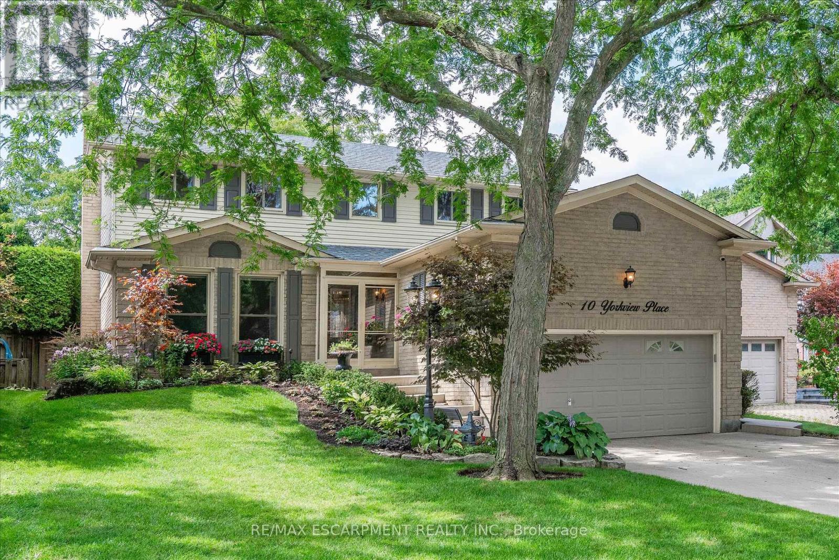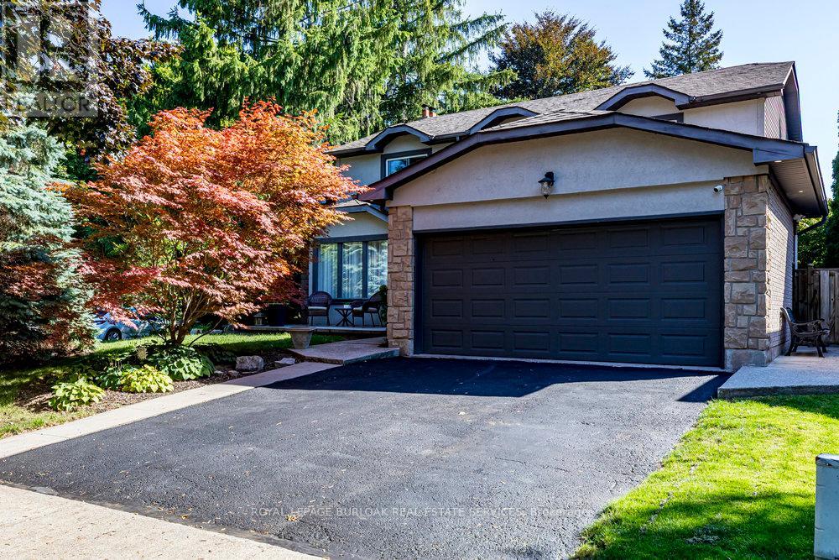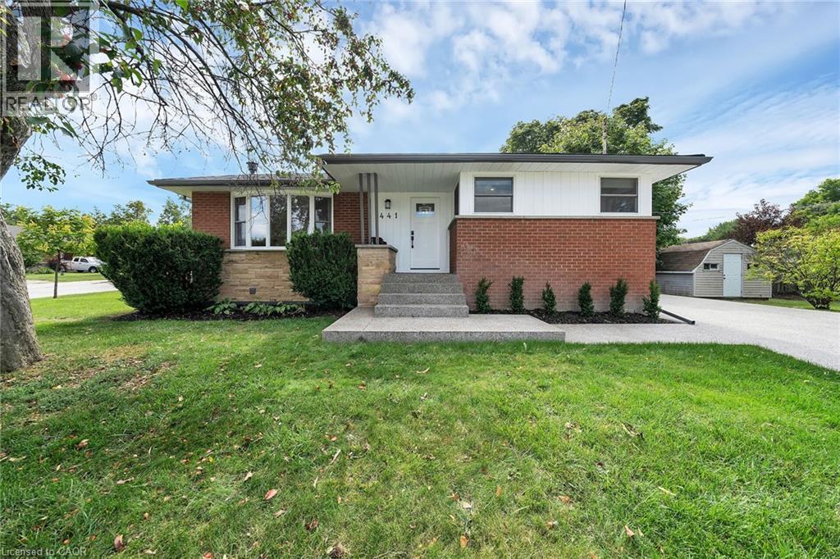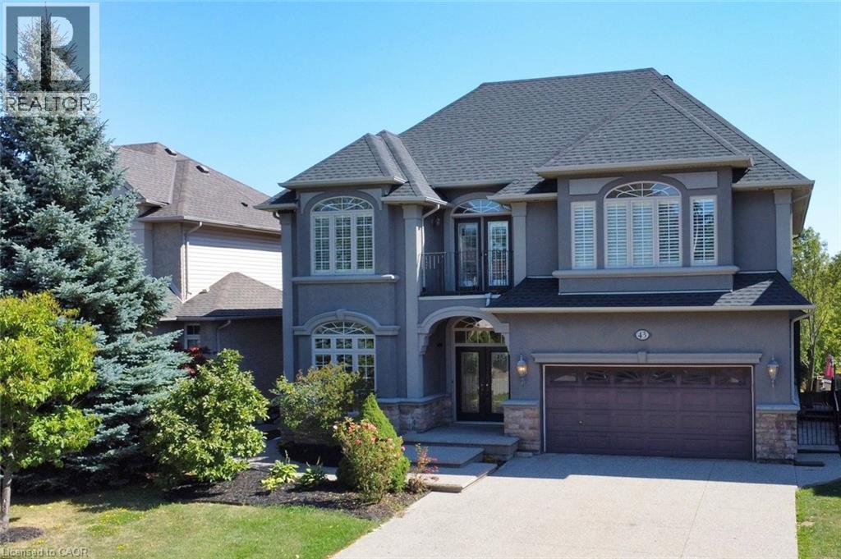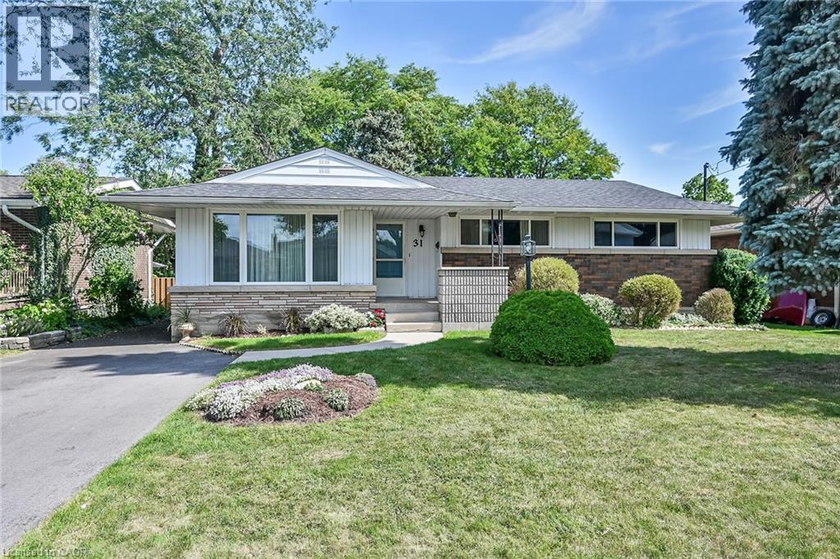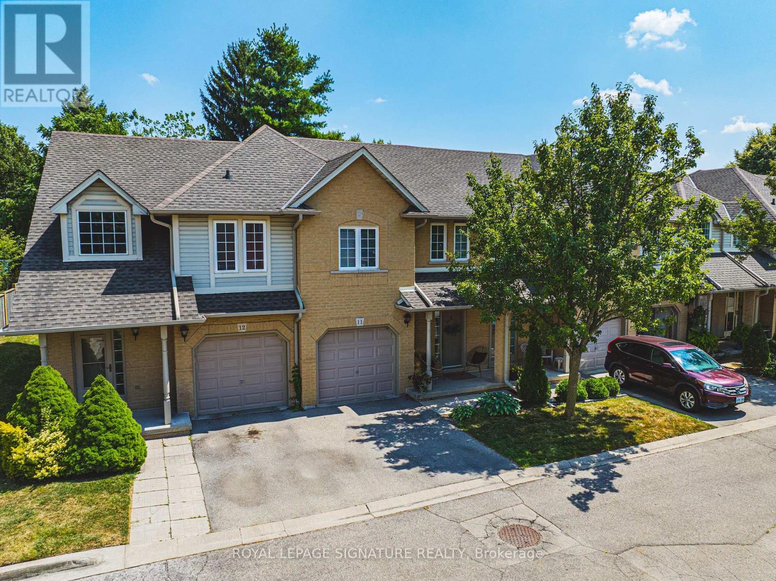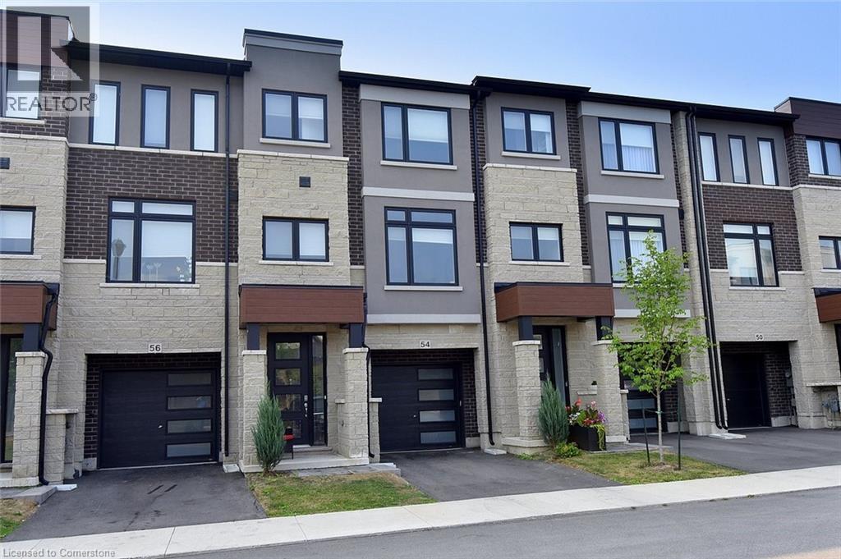
Highlights
Description
- Home value ($/Sqft)$412/Sqft
- Time on Houseful29 days
- Property typeSingle family
- Style3 level
- Neighbourhood
- Median school Score
- Year built2022
- Mortgage payment
WELCOME TO THIS STUNNING THREE-STOREY TOWNHOME LOCATED IN DESIRABLE HAMILTON MOUNTAIN LOCATION . STUNNING 1942SQ FT , THREE YEARS OLD WITH 3 BEDROOMS & 4 BATHROOMS.MAIN FLOOR FAMILY ROOM WITH AWALK OUT TO YARD. ENJOY YOUR OVERSIZED 8 X 18 DECK OFF YOUR LIVING AREA. OPEN CONCEPT LIVING/DINING & KITCHEN , GREAT FOR ENTERTAINING. 10FT ISLAND AND STAINLESS STEEL APPLIANCES. THIS HOME OFFERS THE PERFECT BLEND OF MODERN LIVING AND BEAUTY. LOTS OF NATURAL LIGHT AND UPGRADED POT LIGHTS ADD AN EXTRA WARMTH TO THIS HOME. THREE GENEROUSLY SIZED BEDROOMS WITH THE PRIMARY BEDROOM HAVING A WALK IN CLOSET AND ENSUITE. ENJY THE CONVENIENCE OF YOUR STACKABLE FULL SIZE WASHER/DRYER LOCATED OFF PRIMARY BEDROOM. STEPS AWAY ENJOY THE PARKETTE(PLAYGROUND) AND THE BOCCE AND PUTTING GREEN. HOME HAS EASY ACCESS TO MEADOWLANDS, SHOPPING, SCHOOLS, HWY 402 AND THE LINC. NOTHING TO DO BUT MOVE IN. THIS HOME OFFERS BOTH FUNCTIONALITY AND LIFESTYLE , PERFECT FOR FAMILIES , PROFESSIONALS OR INVESTORS. (id:55581)
Home overview
- Cooling Central air conditioning
- Heat source Natural gas
- Heat type Forced air
- Sewer/ septic Municipal sewage system
- # total stories 3
- # parking spaces 2
- Has garage (y/n) Yes
- # full baths 2
- # half baths 2
- # total bathrooms 4.0
- # of above grade bedrooms 3
- Community features School bus
- Subdivision 150 - mountview
- Lot size (acres) 0.0
- Building size 1942
- Listing # 40758162
- Property sub type Single family residence
- Status Active
- Kitchen 2.591m X 3.277m
Level: 2nd - Bathroom (# of pieces - 2) Measurements not available
Level: 2nd - Living room 5.486m X 3.581m
Level: 2nd - Bedroom 2.819m X 2.921m
Level: 3rd - Bathroom (# of pieces - 4) Measurements not available
Level: 3rd - Laundry Measurements not available
Level: 3rd - Bedroom 2.819m X 2.261m
Level: 3rd - Full bathroom Measurements not available
Level: 3rd - Primary bedroom 3.81m X 3.251m
Level: 3rd - Bathroom (# of pieces - 2) Measurements not available
Level: Main - Family room 3.785m X 3.48m
Level: Main
- Listing source url Https://www.realtor.ca/real-estate/28701343/54-capstone-lane-hamilton
- Listing type identifier Idx

$-2,132
/ Month



