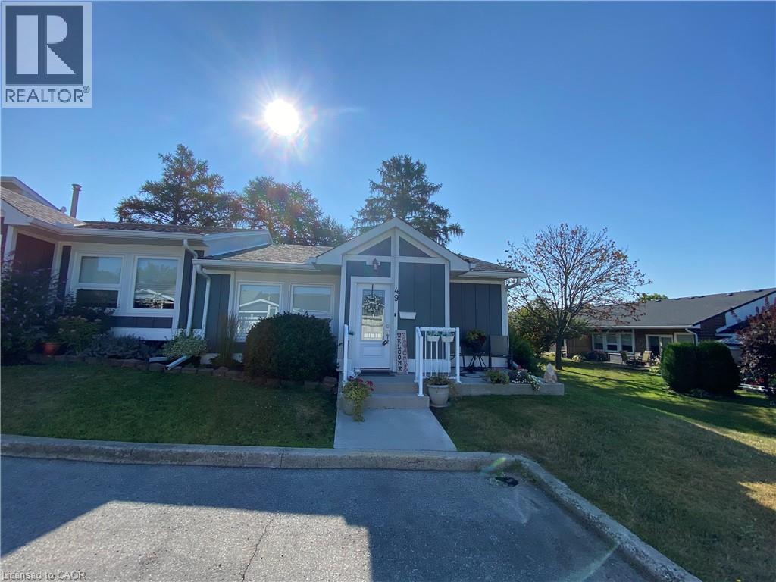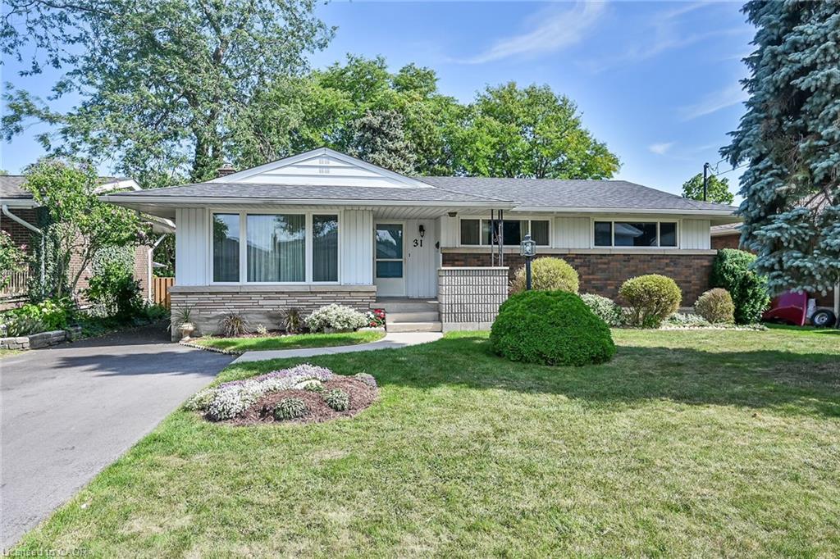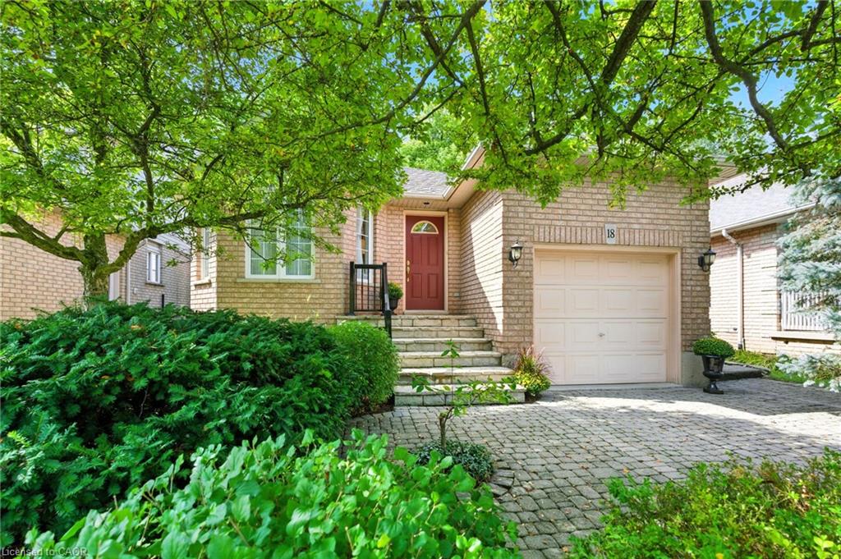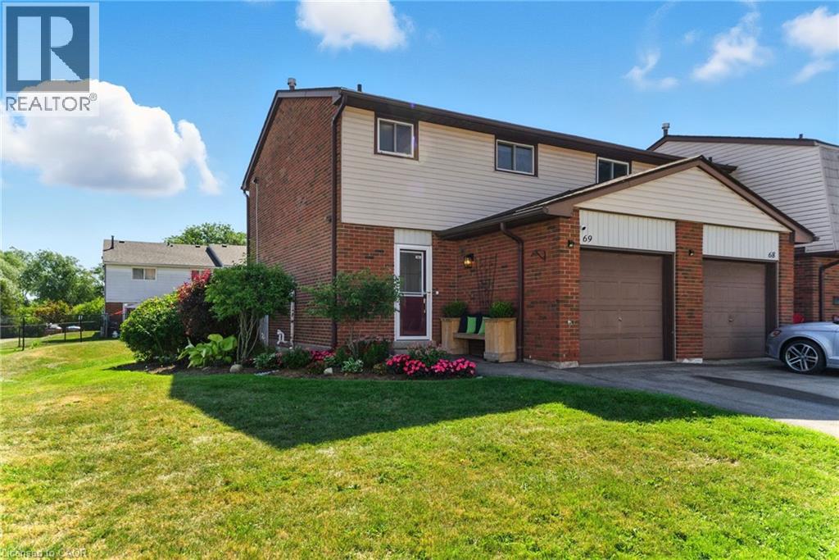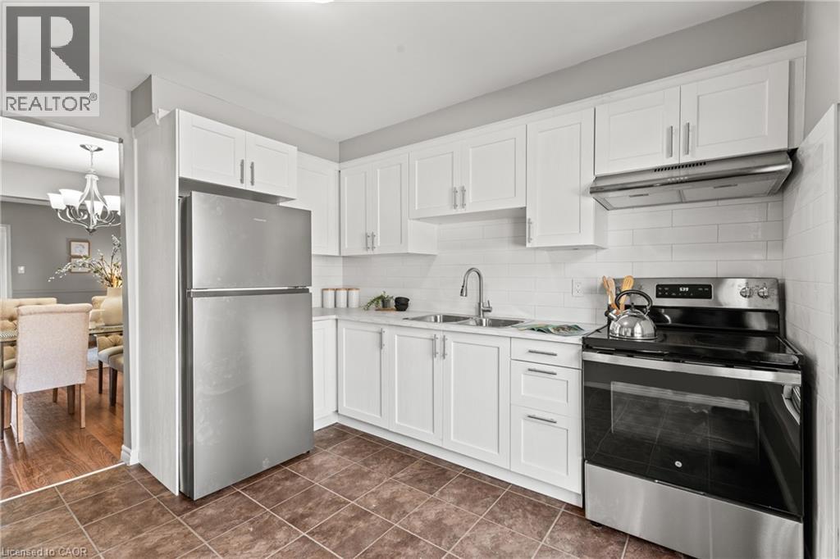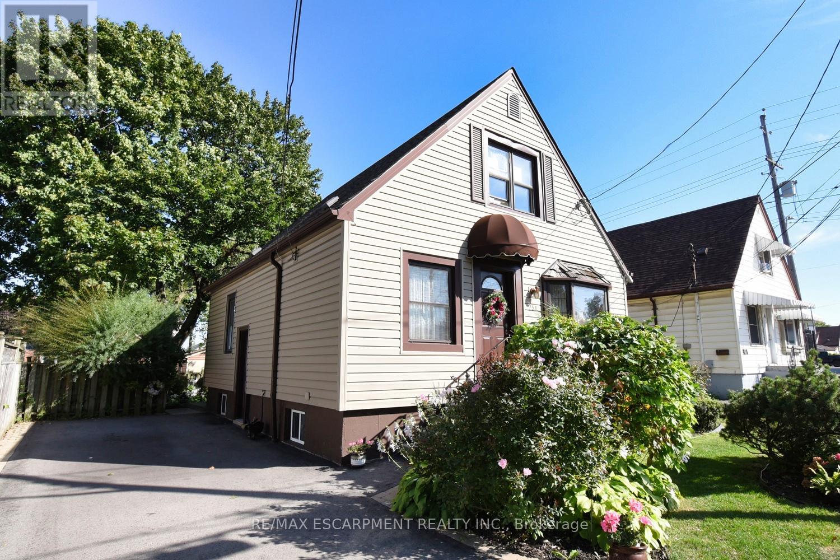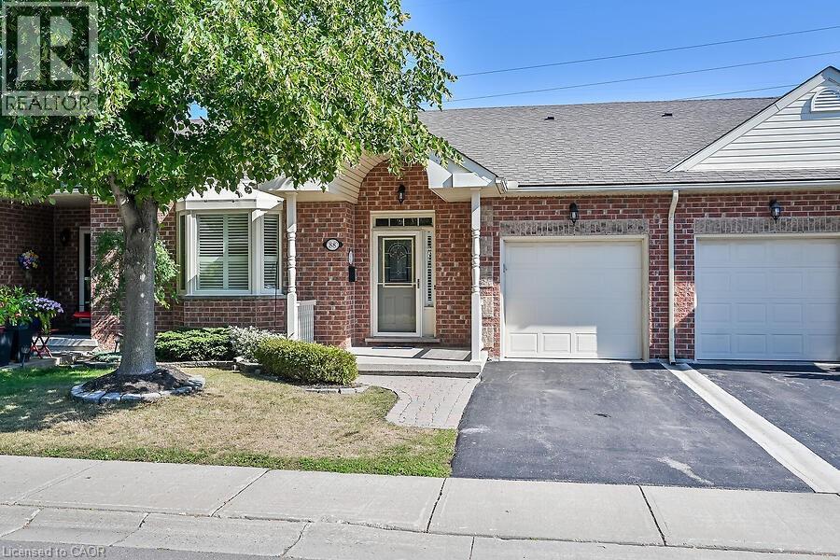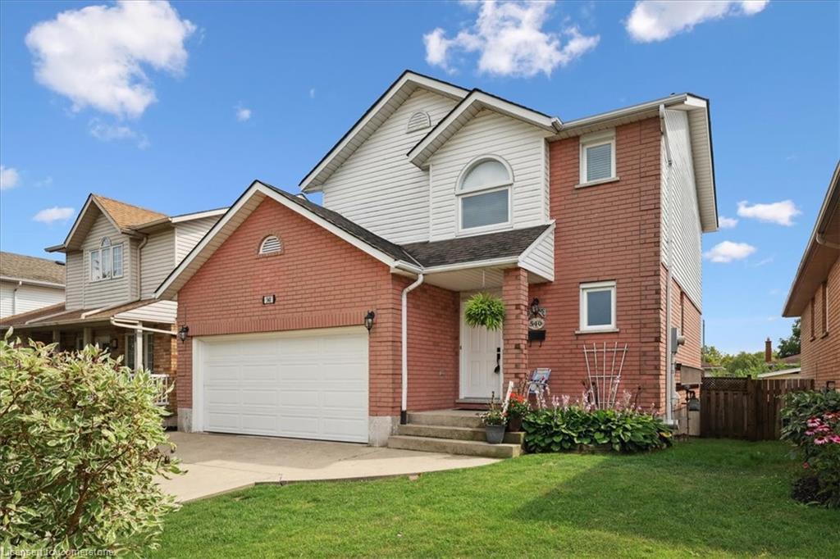
Highlights
This home is
23%
Time on Houseful
23 Days
School rated
5.2/10
Description
- Home value ($/Sqft)$352/Sqft
- Time on Houseful23 days
- Property typeResidential
- StyleTwo story
- Neighbourhood
- Median school Score
- Year built1994
- Garage spaces2
- Mortgage payment
Fabulous utilization of space in this unique, two story split design featuring 2 patio walkouts to two tier deck & 3 living areas. Open concept, kitchen/dining room with Patio walkout to barbeque deck. main floor laundry room. Elevated living room with large sunlight windows. Upper level has three spacious bedrooms and 4 piece bathooms, including master with walk-in closet and 4 piece ensuite. Lower level Family room walks out to large deck. Basement rec room with cozy gas fireplace is perfect for entertaining. Fence yard. Double garage and concrete driveway. Original owner. All Measurements approximate.
J. Michael Ricottone
of SELLECT J. Michael Real Estate Ltd.,
MLS®#40760165 updated 3 days ago.
Houseful checked MLS® for data 3 days ago.
Home overview
Amenities / Utilities
- Cooling Central air
- Heat type Fireplace-gas, forced air
- Pets allowed (y/n) No
- Sewer/ septic Sewer (municipal)
Exterior
- Construction materials Brick veneer, vinyl siding
- Roof Asphalt shing
- # garage spaces 2
- # parking spaces 4
- Has garage (y/n) Yes
- Parking desc Attached garage, concrete
Interior
- # full baths 2
- # half baths 1
- # total bathrooms 3.0
- # of above grade bedrooms 3
- # of rooms 14
- Appliances Built-in microwave, dishwasher, dryer, freezer, refrigerator, stove, washer
- Has fireplace (y/n) Yes
- Interior features Auto garage door remote(s), water meter
Location
- County Hamilton
- Area 18 - hamilton mountain
- Water source Municipal
- Zoning description R-4/s-925
Lot/ Land Details
- Lot desc Urban, irregular lot, place of worship, public transit, schools
- Lot dimensions 40 x 92
Overview
- Approx lot size (range) 0 - 0.5
- Basement information Walk-out access, full, finished
- Building size 2385
- Mls® # 40760165
- Property sub type Single family residence
- Status Active
- Virtual tour
- Tax year 2025
Rooms Information
metric
- Living room Second
Level: 2nd - Primary bedroom irreg
Level: 3rd - Bedroom Third
Level: 3rd - Bathroom Third
Level: 3rd - Bathroom ensuite
Level: 3rd - Bedroom Third
Level: 3rd - Recreational room Basement
Level: Basement - Utility Basement
Level: Basement - Family room patio walkout to deck
Level: Lower - Foyer Main
Level: Main - Kitchen Main
Level: Main - Dining room Open Concept kitchen & dining room with patio walkout to BBQ Deck
Level: Main - Laundry Main
Level: Main - Bathroom Main
Level: Main
SOA_HOUSEKEEPING_ATTRS
- Listing type identifier Idx

Lock your rate with RBC pre-approval
Mortgage rate is for illustrative purposes only. Please check RBC.com/mortgages for the current mortgage rates
$-2,240
/ Month25 Years fixed, 20% down payment, % interest
$
$
$
%
$
%

Schedule a viewing
No obligation or purchase necessary, cancel at any time



