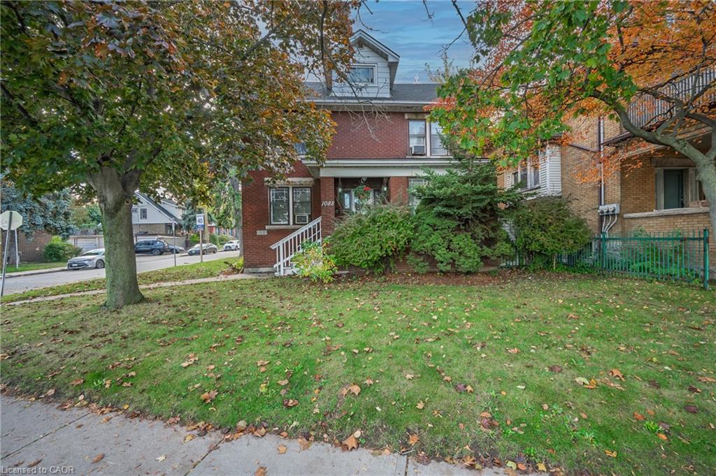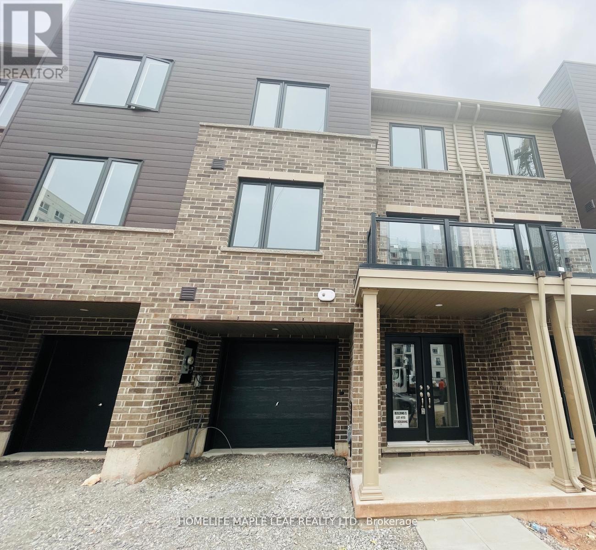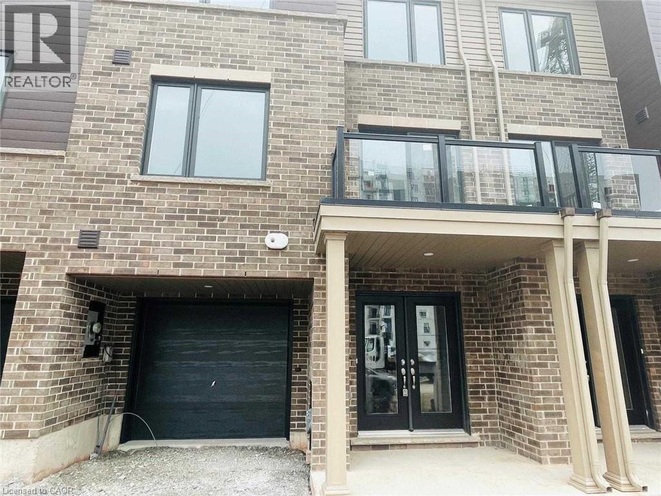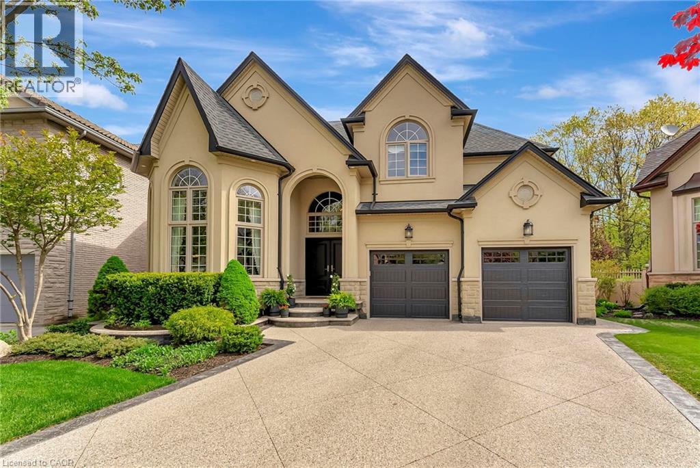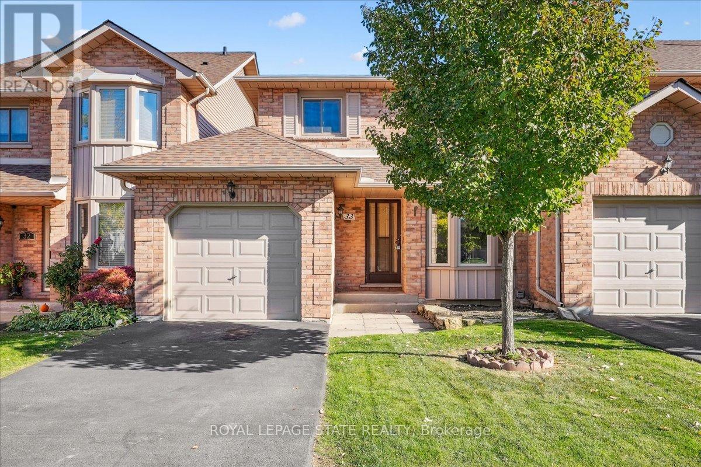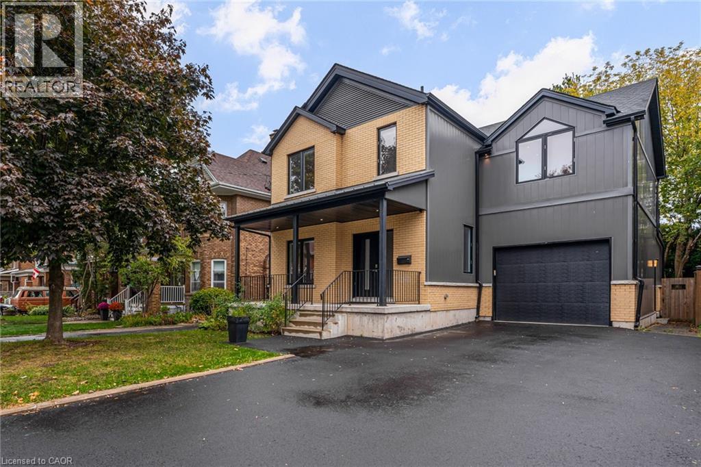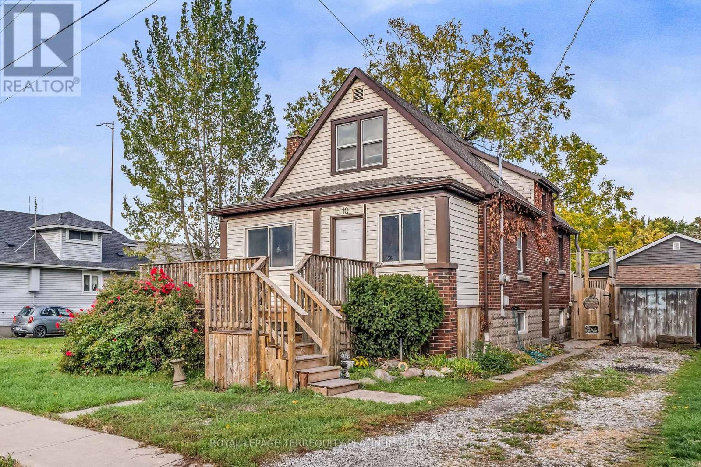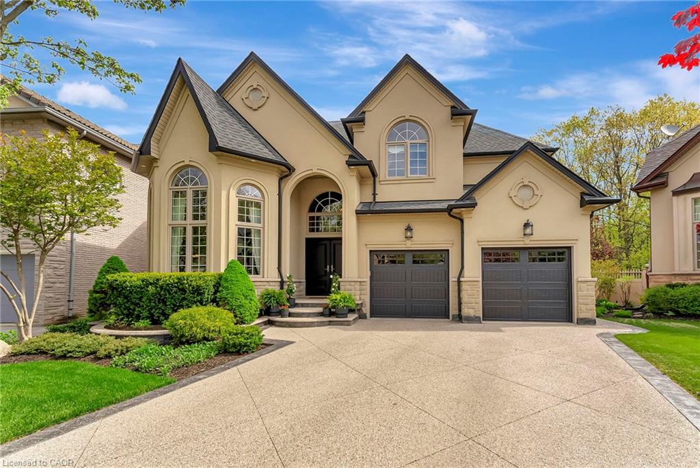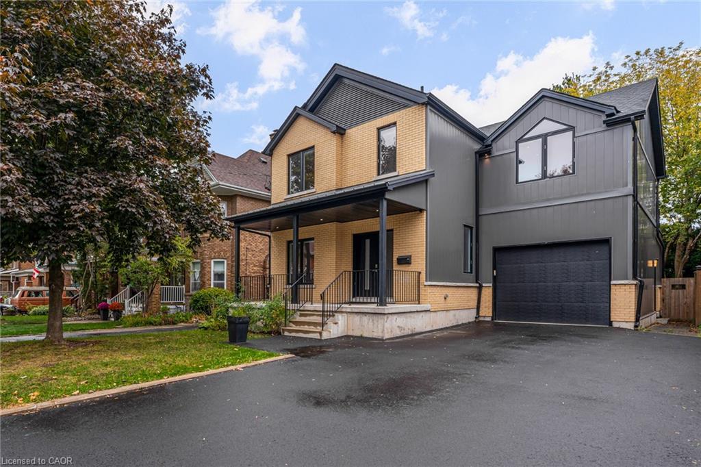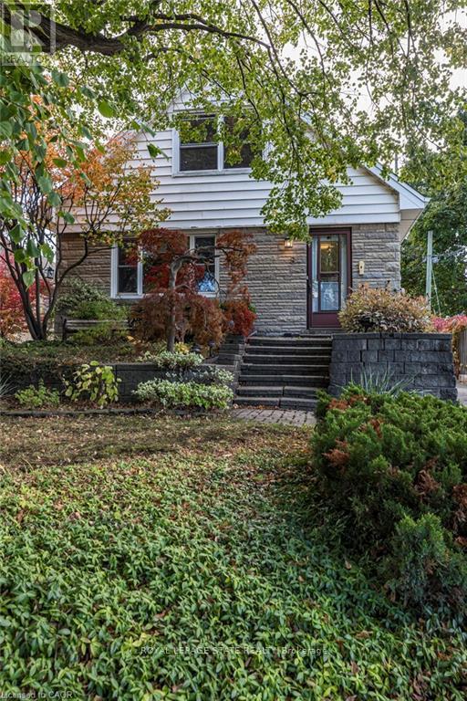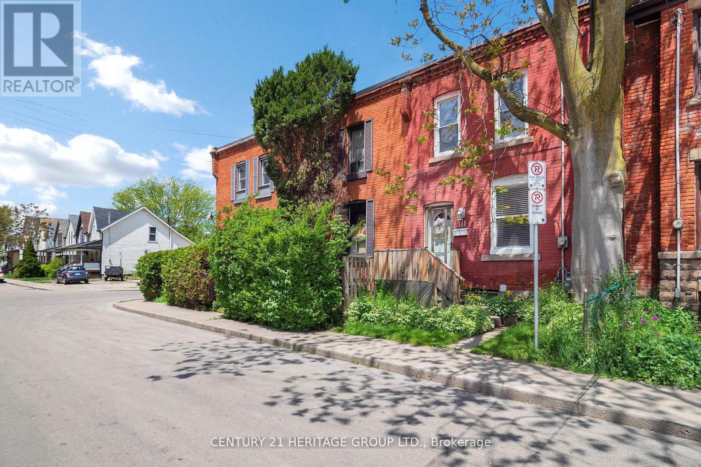- Houseful
- ON
- Hamilton
- Parkview East
- 543 Waterloo St
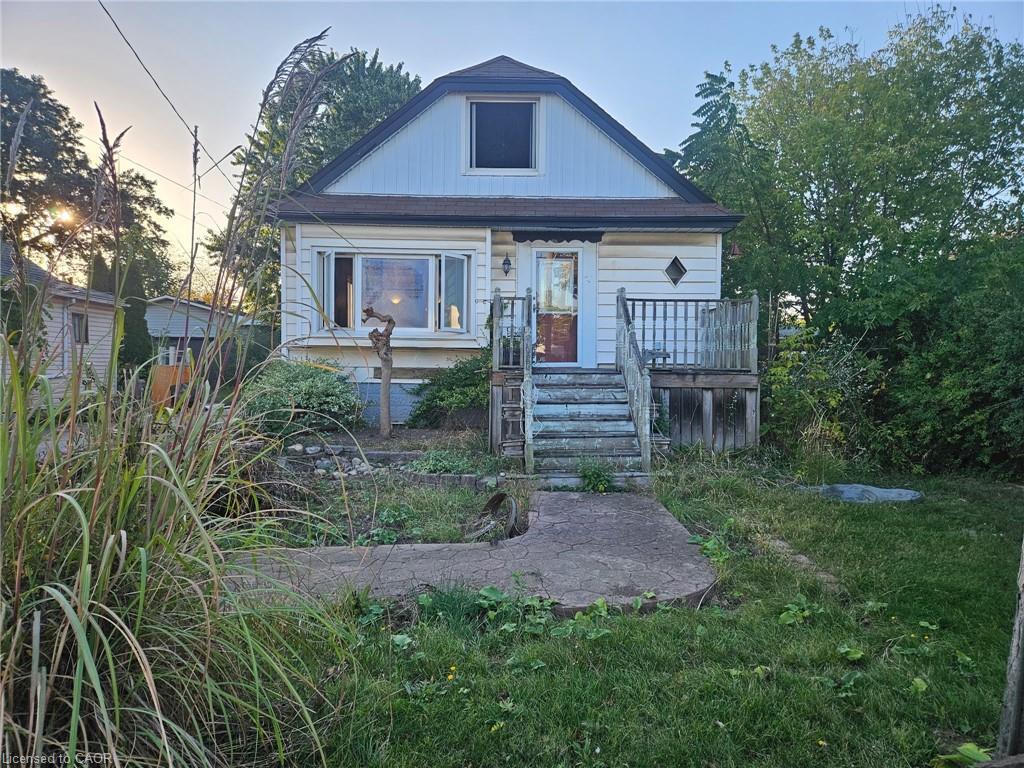
543 Waterloo St
543 Waterloo St
Highlights
Description
- Home value ($/Sqft)$274/Sqft
- Time on Houseful117 days
- Property typeResidential
- Style1.5 storey
- Neighbourhood
- Median school Score
- Year built1953
- Garage spaces2
- Mortgage payment
Discover the possibilities in this well-sized 1.5 storey home, ideal for first-time buyers, renovators or savvy investors. Offering 4 bedrooms—including one conveniently located on the main level—this home features a living room, dining room, eat-in kitchen, 2 bathrooms, and a full basement that adds extra living space. This home provides solid bones and great potential for improvement. The detached garage adds extra convenience. Situated on a generous lot with a large backyard, there’s plenty of room to create your ideal outdoor space. While the home requires some TLC, it’s priced aggressively to reflect its current condition and offers excellent value in a central Hamilton location. Being sold as is, where is, this property presents a great chance to enter the market at an affordable price point or add to your investment portfolio. Don’t miss out on this opportunity to unlock the potential of this home.
Home overview
- Cooling Other
- Heat type Forced air, natural gas
- Pets allowed (y/n) No
- Sewer/ septic Sewer (municipal)
- Construction materials Aluminum siding, metal/steel siding, vinyl siding
- Roof Asphalt shing
- # garage spaces 2
- # parking spaces 4
- Has garage (y/n) Yes
- Parking desc Detached garage, other
- # full baths 1
- # half baths 1
- # total bathrooms 2.0
- # of above grade bedrooms 4
- # of rooms 12
- Appliances Dishwasher, dryer, refrigerator, stove, washer
- Has fireplace (y/n) Yes
- Interior features None
- County Hamilton
- Area 23 - hamilton east
- Water source Municipal
- Zoning description C
- Directions Hbmattimi
- Lot desc Urban, rectangular, quiet area
- Lot dimensions 50 x 105
- Approx lot size (range) 0 - 0.5
- Basement information Full, partially finished
- Building size 1496
- Mls® # 40743610
- Property sub type Single family residence
- Status Active
- Virtual tour
- Tax year 2016
- Second
Level: 2nd - Bedroom Second: 3.556m X 2.311m
Level: 2nd - Primary bedroom Second: 4.115m X 3.581m
Level: 2nd - Bedroom Second: 3.632m X 3.505m
Level: 2nd - Recreational room Basement: 6.502m X 6.756m
Level: Basement - Laundry Basement
Level: Basement - Utility Basement
Level: Basement - Dining room Main: 3.429m X 3.607m
Level: Main - Living room Main: 5.639m X 3.505m
Level: Main - Bedroom Main: 3.912m X 3.454m
Level: Main - Eat in kitchen Main: 6.706m X 3.429m
Level: Main - Bathroom Main
Level: Main
- Listing type identifier Idx

$-1,093
/ Month

