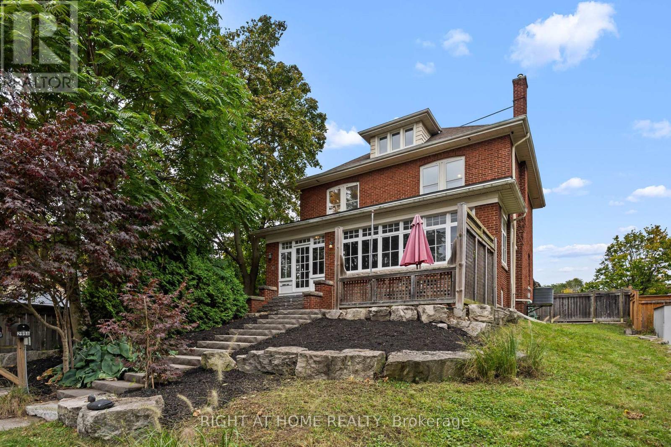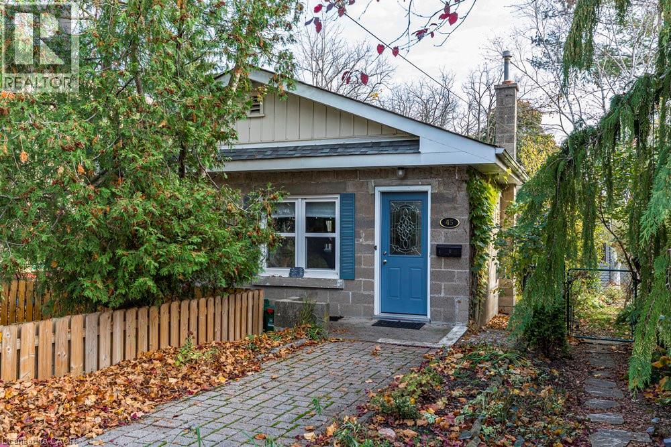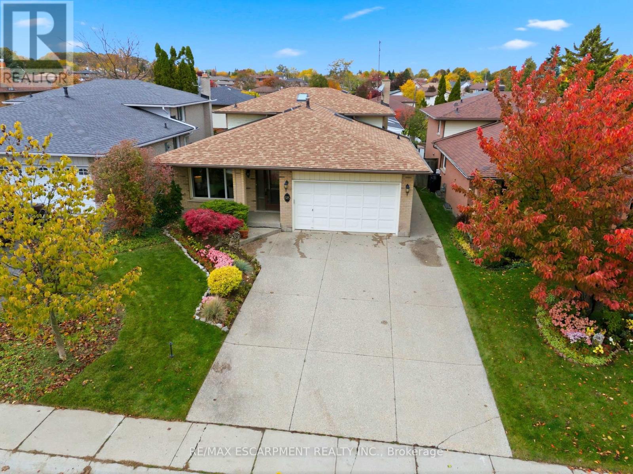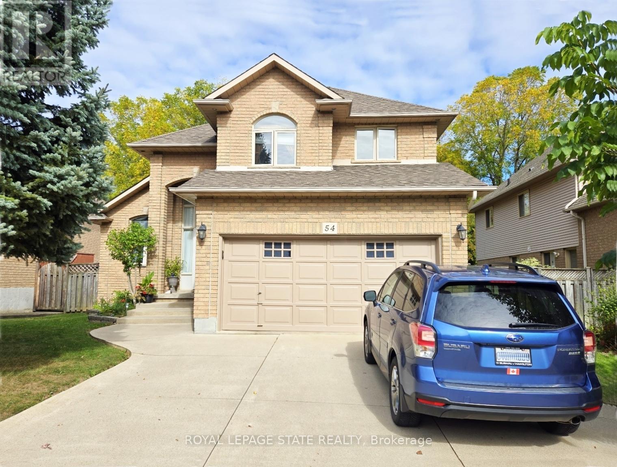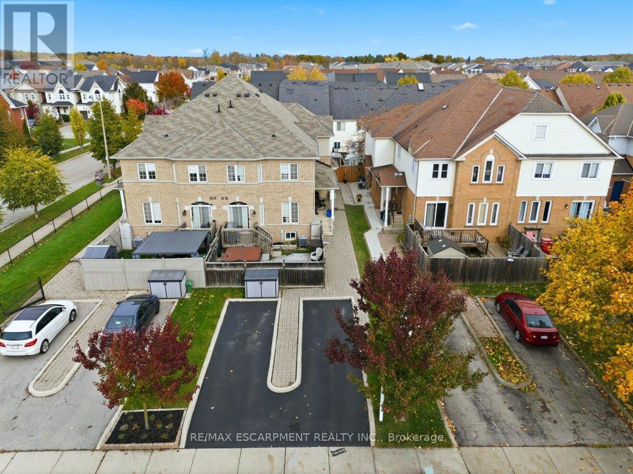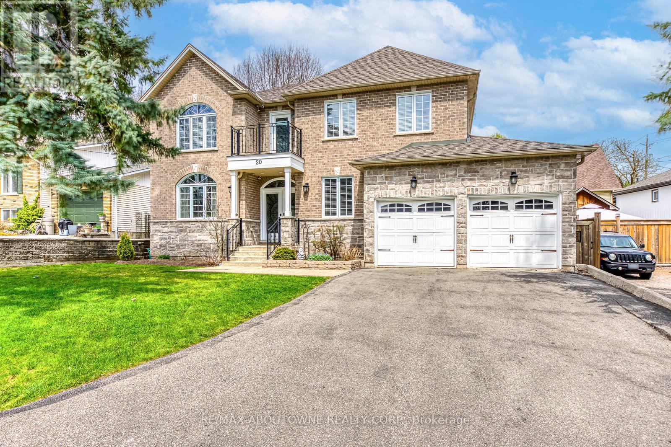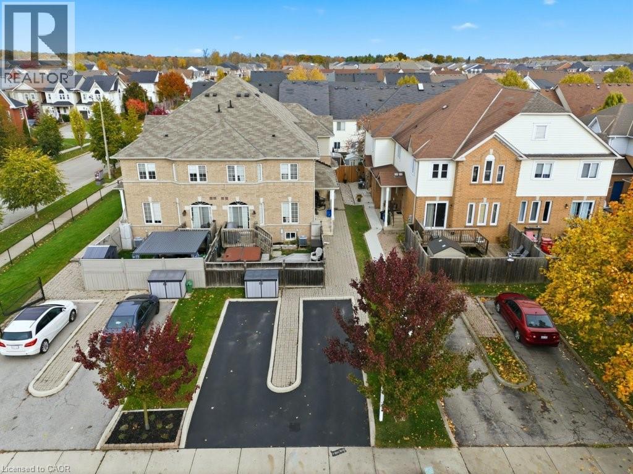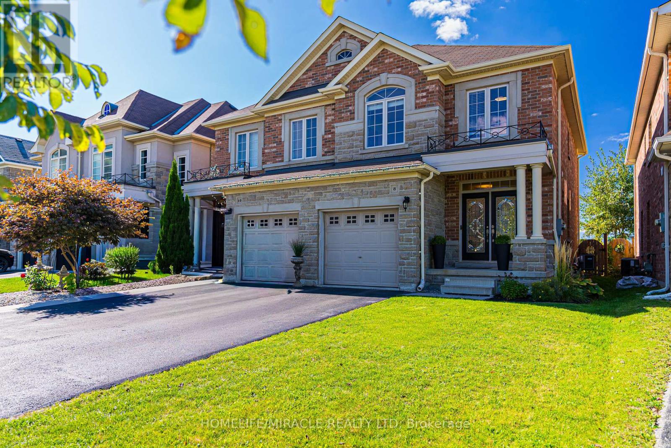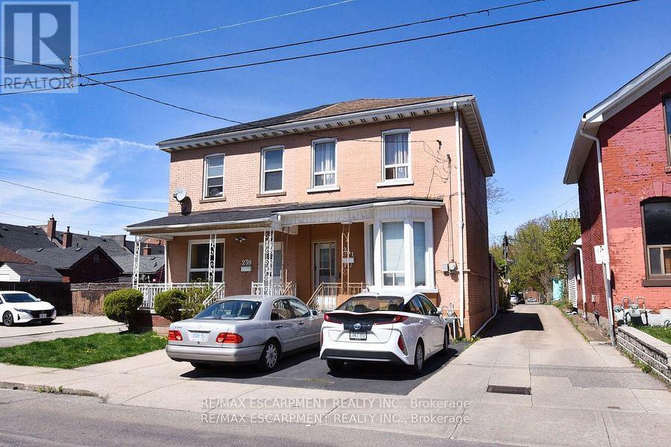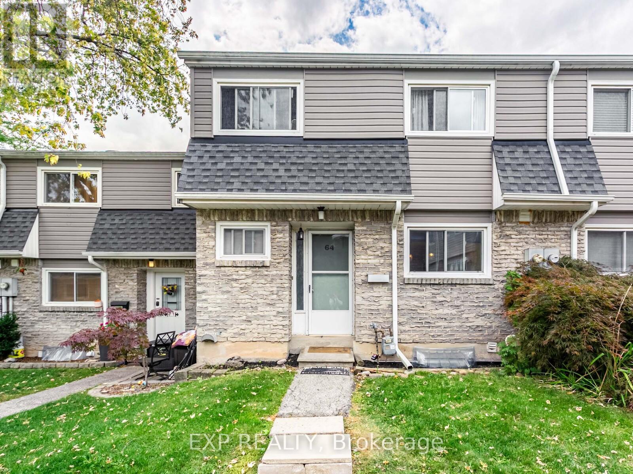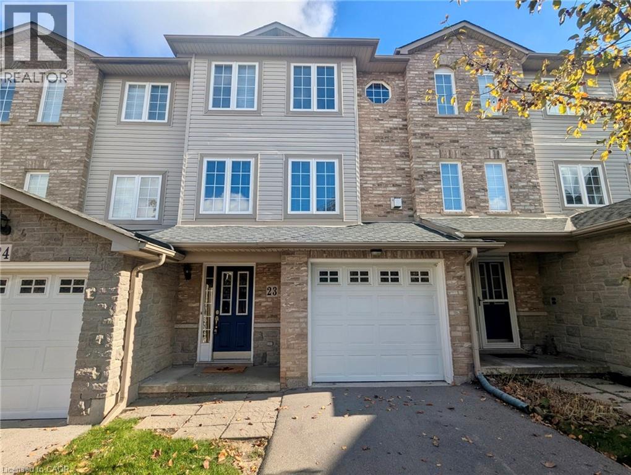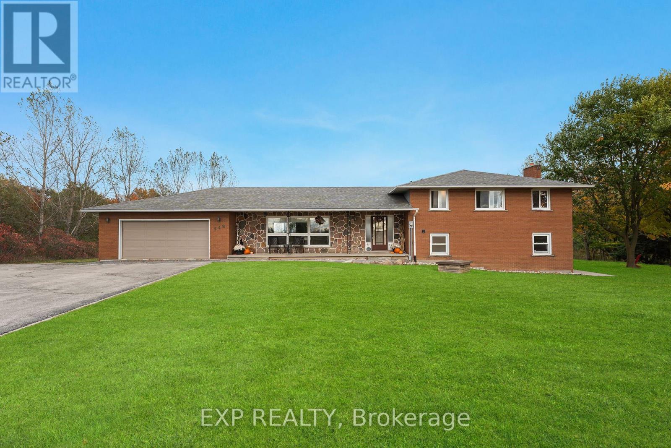
Highlights
Description
- Time on Housefulnew 43 hours
- Property typeSingle family
- Median school Score
- Mortgage payment
***MUST SEE*** VIDEO TOUR BELOW***Welcome to your private 23.5-acre forested retreat, the perfect haven for those craving seclusion, a connection to nature, and endless opportunity. Ideal for those who love the outdoors yet want to stay connected to local amenities, this property sits just across from the Dutch Mill Country Market, near Rock Chapel Golf Centre, GO Transit, Waterdown Shopping Centre, and more. This 4-bedroom, 2-bath side-split home offers countless possibilities for an outdoorsy lifestyle. Explore private trails for hiking, snowshoeing, hunting, or ATVing, all in your own backyard. Step inside to find hardwood floors, an expansive living room, and a kitchen with stainless steel appliances. The lower level features a second kitchen, complete with appliances, large windows, and a gas fireplace, overlooking the open living space with direct walkout to the acreage. Whether you're looking to live sustainably, get creative with your land, this home is built for a lifestyle around nature, peace, and possibility. (id:63267)
Home overview
- Cooling Central air conditioning
- Heat source Natural gas
- Heat type Forced air
- Sewer/ septic Septic system
- # parking spaces 8
- Has garage (y/n) Yes
- # full baths 2
- # total bathrooms 2.0
- # of above grade bedrooms 4
- Has fireplace (y/n) Yes
- Subdivision Dundas
- Directions 2036658
- Lot size (acres) 0.0
- Listing # X12495106
- Property sub type Single family residence
- Status Active
- Other 3.12m X 2.95m
Level: Basement - Other 2.97m X 6.82m
Level: Basement - Utility 9.99m X 1.25m
Level: Basement - Other 2.5m X 4.83m
Level: Basement - Other 6.67m X 2.25m
Level: Basement - Kitchen 4.09m X 2.35m
Level: Lower - Dining room 4.09m X 4.81m
Level: Lower - Family room 4.45m X 9.16m
Level: Lower - Kitchen 3.67m X 3.4m
Level: Main - Foyer 2.59m X 4.25m
Level: Main - Dining room 3.59m X 3.51m
Level: Main - Living room 7.3m X 4.26m
Level: Main - Eating area 2.62m X 3.4m
Level: Main - Bedroom 3.09m X 3.54m
Level: Upper - Bedroom 4.13m X 3.4m
Level: Upper - Bedroom 3.04m X 3.86m
Level: Upper - Primary bedroom 4.31m X 3.82m
Level: Upper
- Listing source url Https://www.realtor.ca/real-estate/29052552/548-millgrove-side-road-hamilton-dundas-dundas
- Listing type identifier Idx

$-3,667
/ Month

