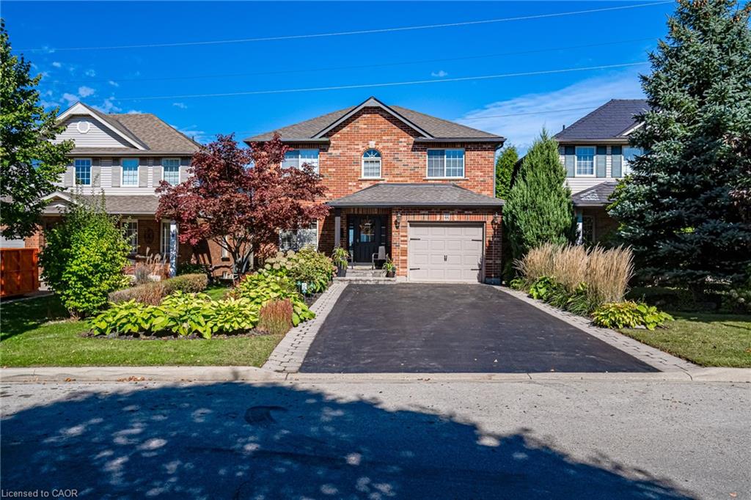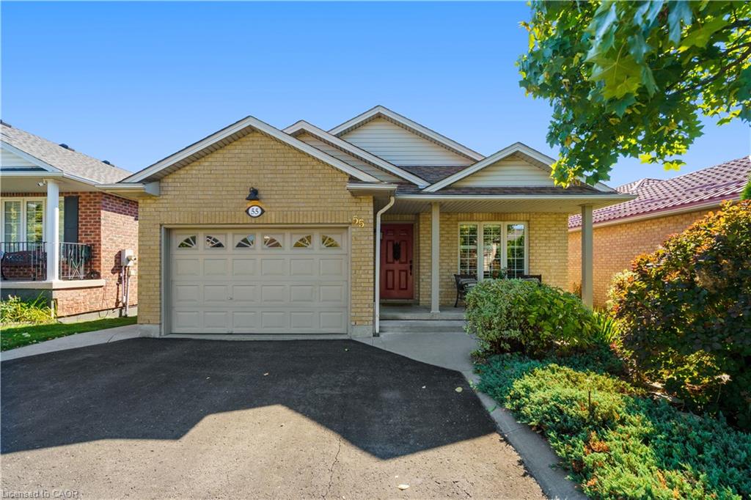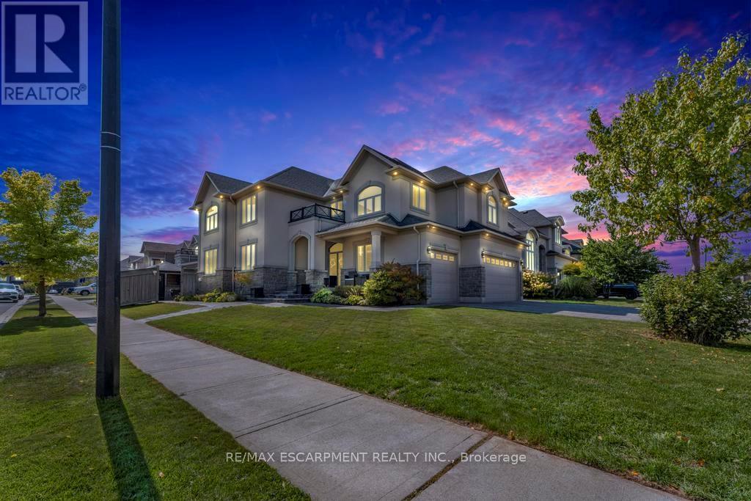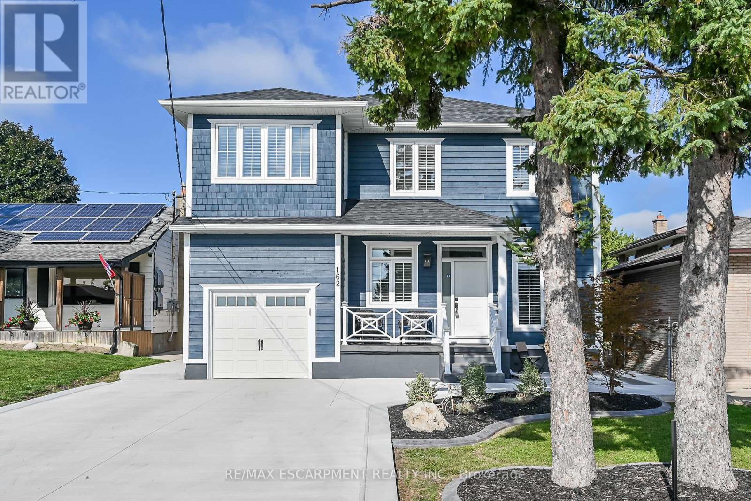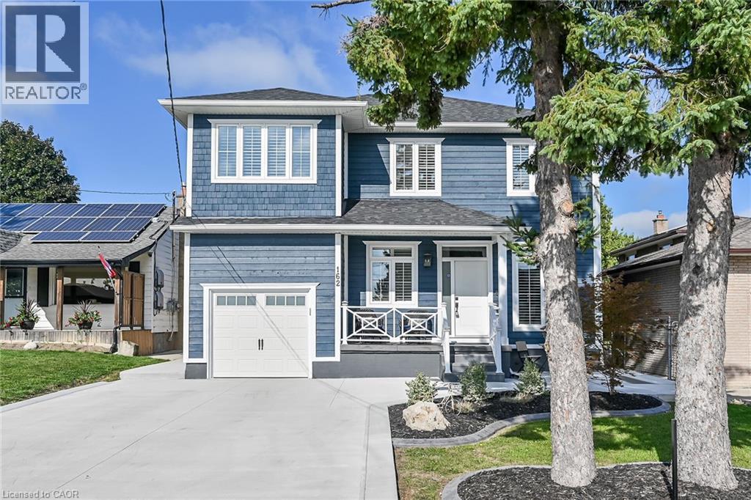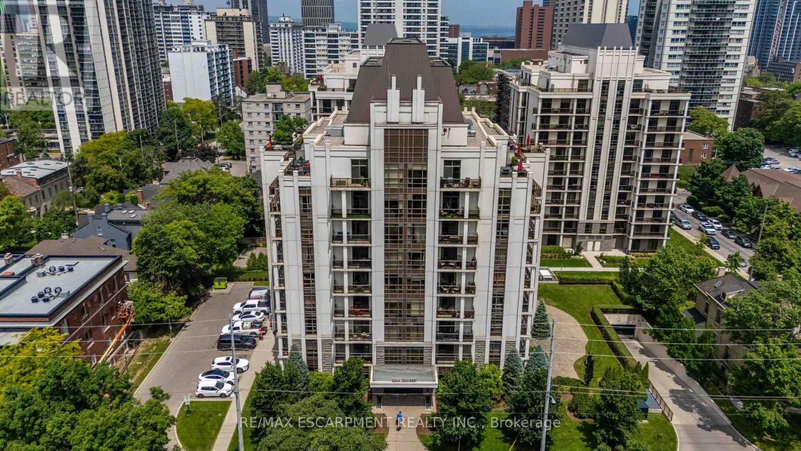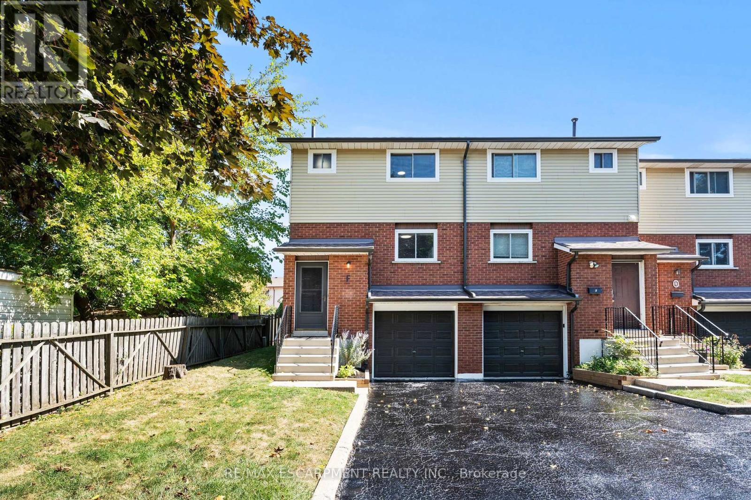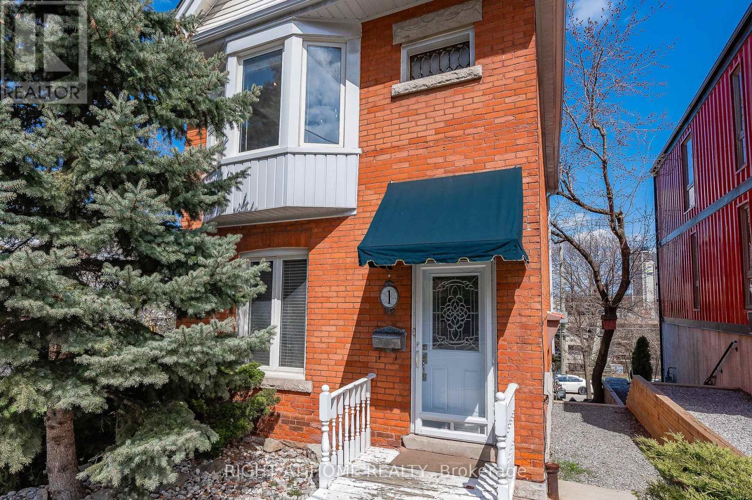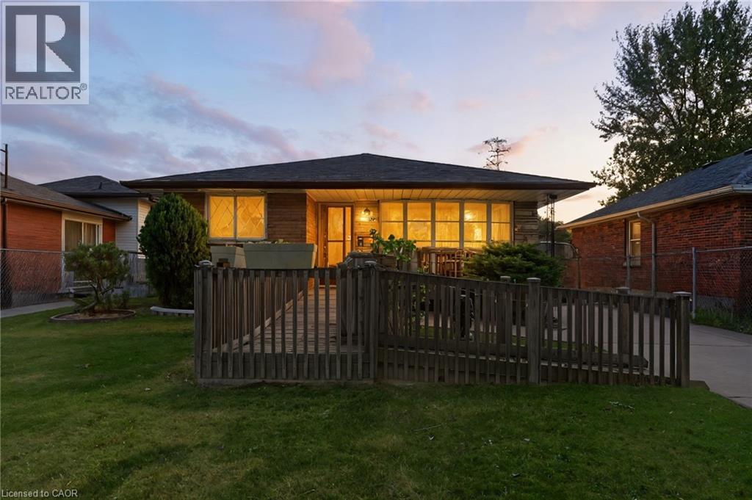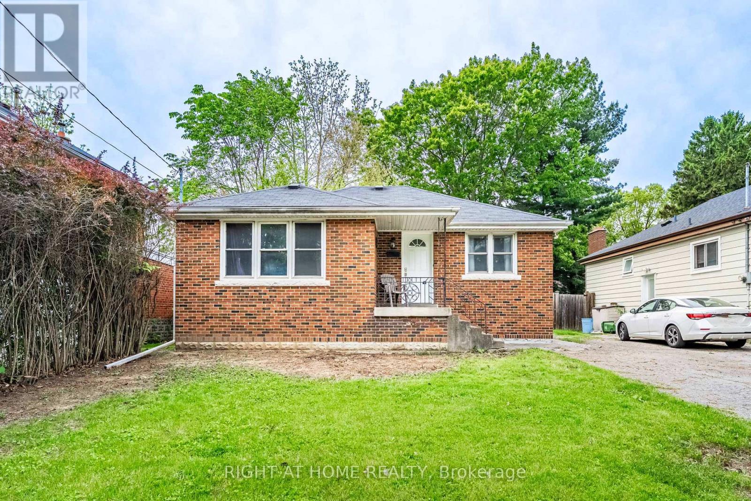- Houseful
- ON
- Hamilton
- Falkirk East
- 55 Amore Blvd
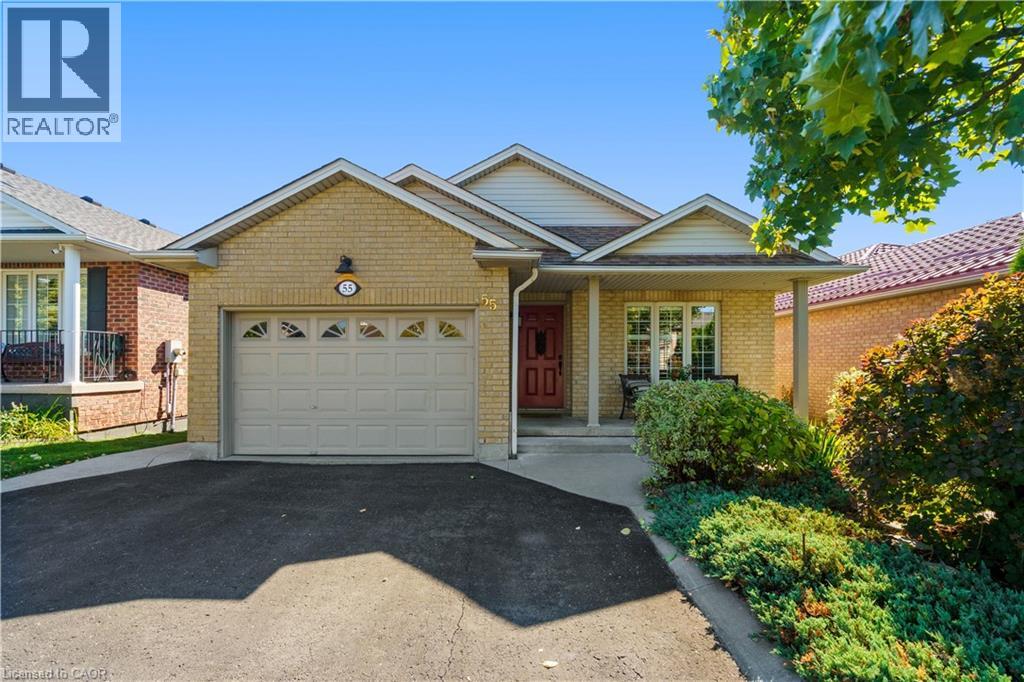
Highlights
Description
- Home value ($/Sqft)$642/Sqft
- Time on Housefulnew 1 hour
- Property typeSingle family
- Neighbourhood
- Median school Score
- Year built2001
- Mortgage payment
Welcome to this beautifully maintained 4-level backsplit in a highly sought-after pocket on Hamilton’s West Mountain. Perfectly positioned with no rear neighbours, offering privacy and a serene view. As you step inside you are greeted by soaring vaulted ceilings on the main floor, creating an airy, open, and inviting atmosphere. The home offers generous living space across three levels, including an unfinished basement with high ceilings; the perfect blank canvas to design the space of your dreams. The kitchen, dining, and living areas flow seamlessly, making entertaining effortless. Upstairs, you’ll find three spacious bedrooms and a full bathroom, while the lower levels provide a second full bathroom, a large additional living areas, and plenty of storage. Outside, your backyard oasis awaits — ideal for summer barbecues, gardening, or just relaxing in peace. The property also features a double-wide driveway and a 1.5-car garage, offering ample parking and storage space. Located just minutes from schools, highway access, shopping, restaurants, and more, this home combines convenience with comfort. Don’t miss your chance to own this incredible West Mountain gem. (id:63267)
Home overview
- Cooling Central air conditioning
- Heat type Forced air
- Sewer/ septic Municipal sewage system
- # parking spaces 3
- Has garage (y/n) Yes
- # full baths 2
- # total bathrooms 2.0
- # of above grade bedrooms 3
- Community features Quiet area, school bus
- Subdivision 166 - falkirk east
- Lot size (acres) 0.0
- Building size 1231
- Listing # 40771011
- Property sub type Single family residence
- Status Active
- Primary bedroom 4.775m X 3.658m
Level: 2nd - Bedroom 3.708m X 3.023m
Level: 2nd - Bedroom 3.658m X 3.099m
Level: 2nd - Bathroom (# of pieces - 4) Measurements not available
Level: 2nd - Other 8.865m X 7.087m
Level: Basement - Bathroom (# of pieces - 3) Measurements not available
Level: Lower - Family room 8.992m X 6.045m
Level: Lower - Living room 4.115m X 3.226m
Level: Main - Kitchen 4.42m X 3.353m
Level: Main - Foyer 4.369m X 1.499m
Level: Main - Dining room 4.572m X 3.2m
Level: Main
- Listing source url Https://www.realtor.ca/real-estate/28878463/55-amore-boulevard-hamilton
- Listing type identifier Idx

$-2,106
/ Month

