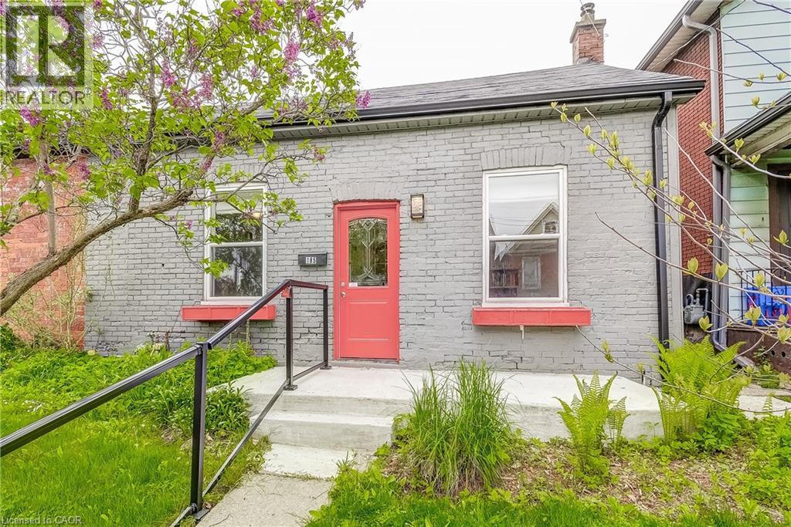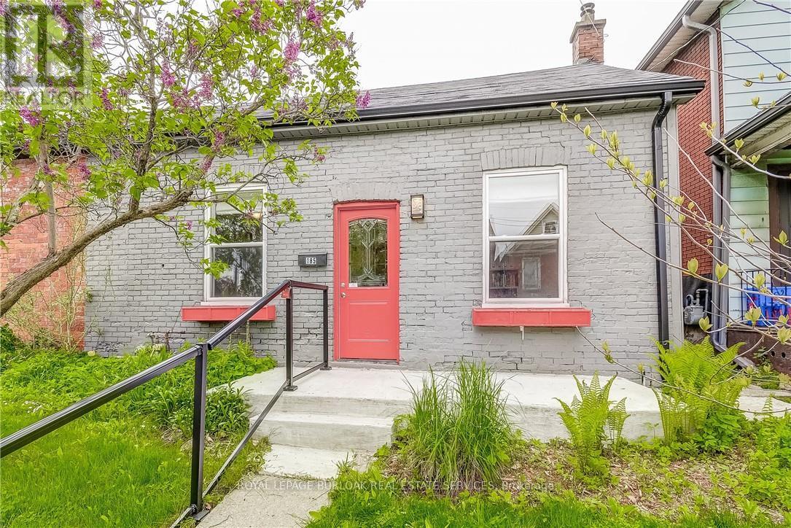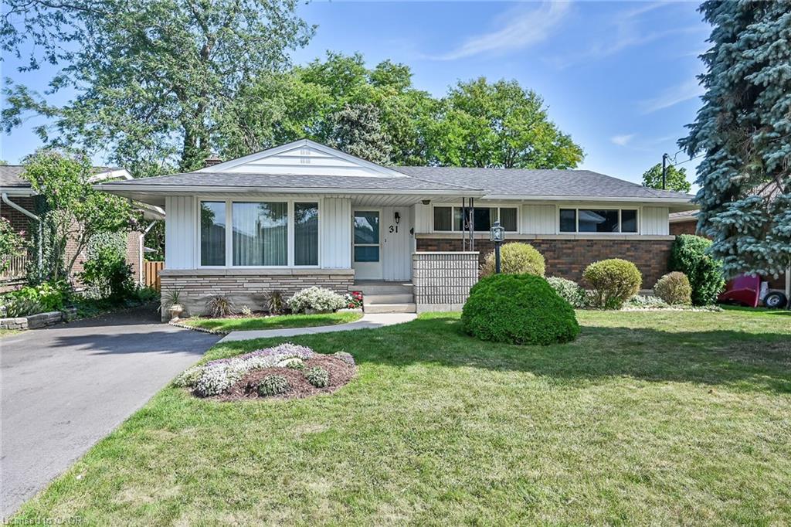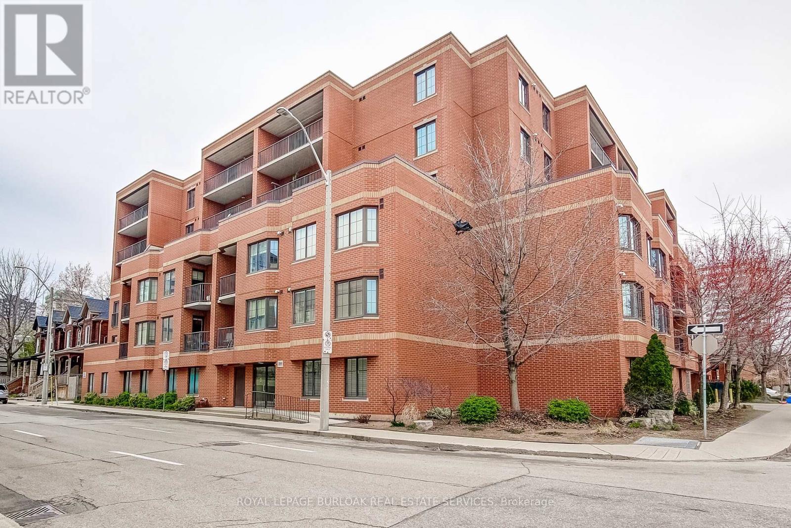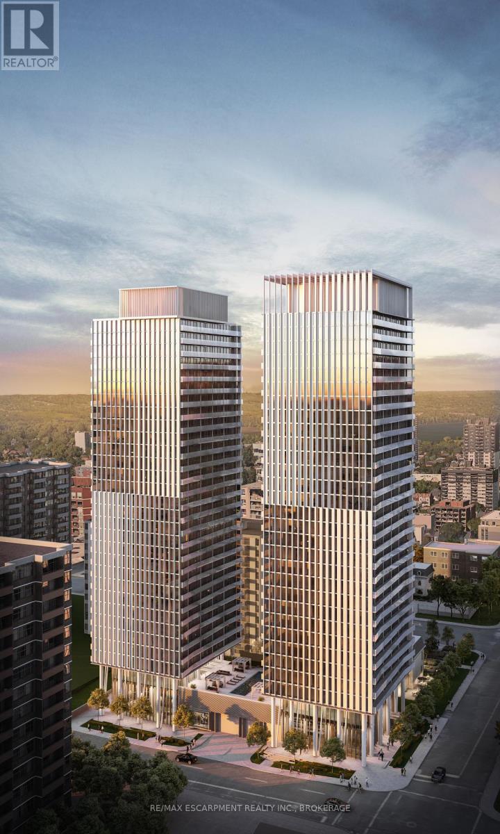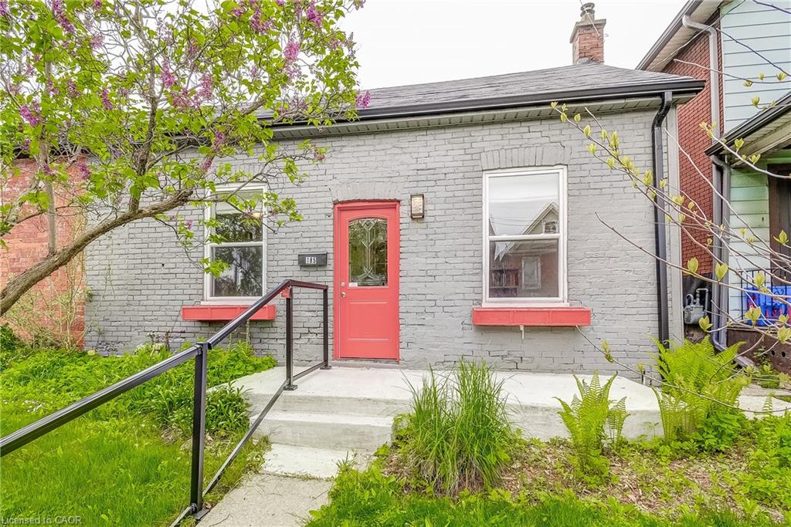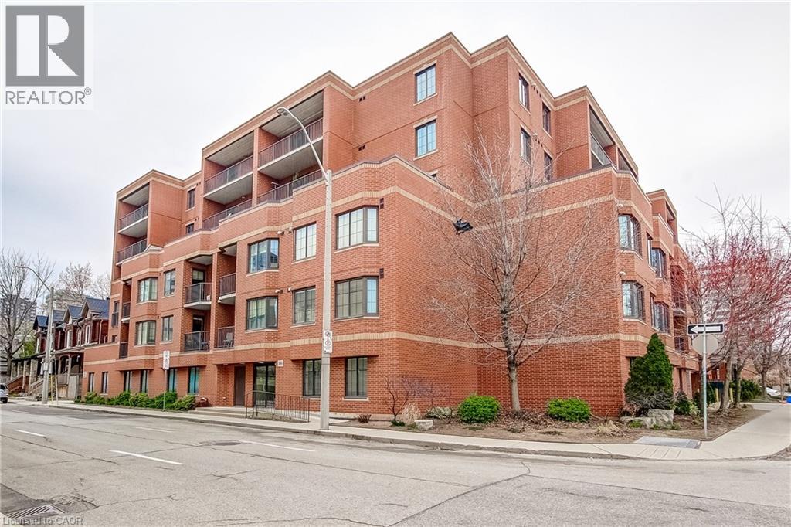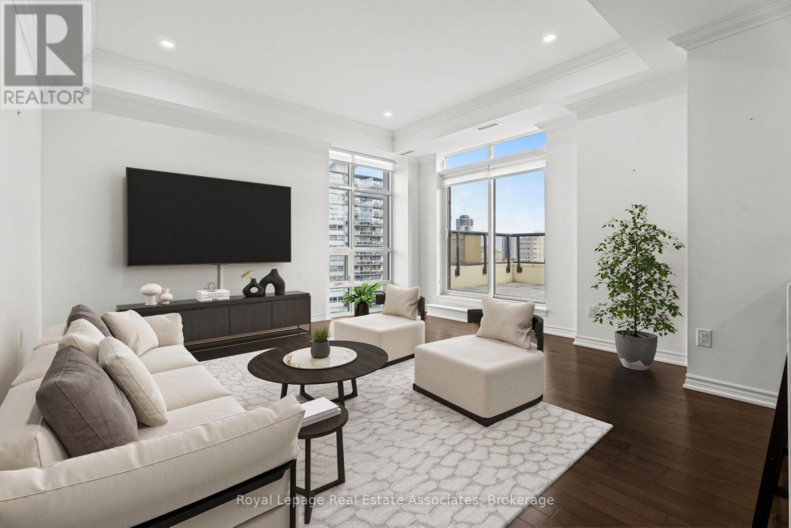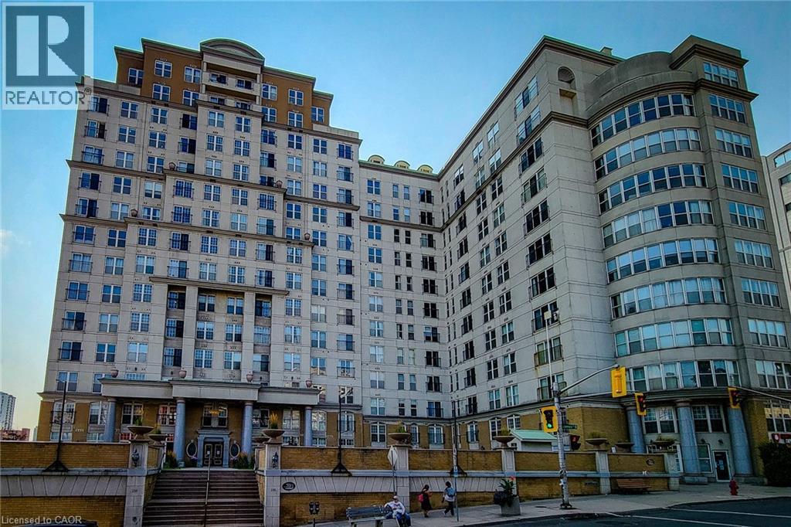- Houseful
- ON
- Hamilton
- East Hamilton
- 55 E 22nd St
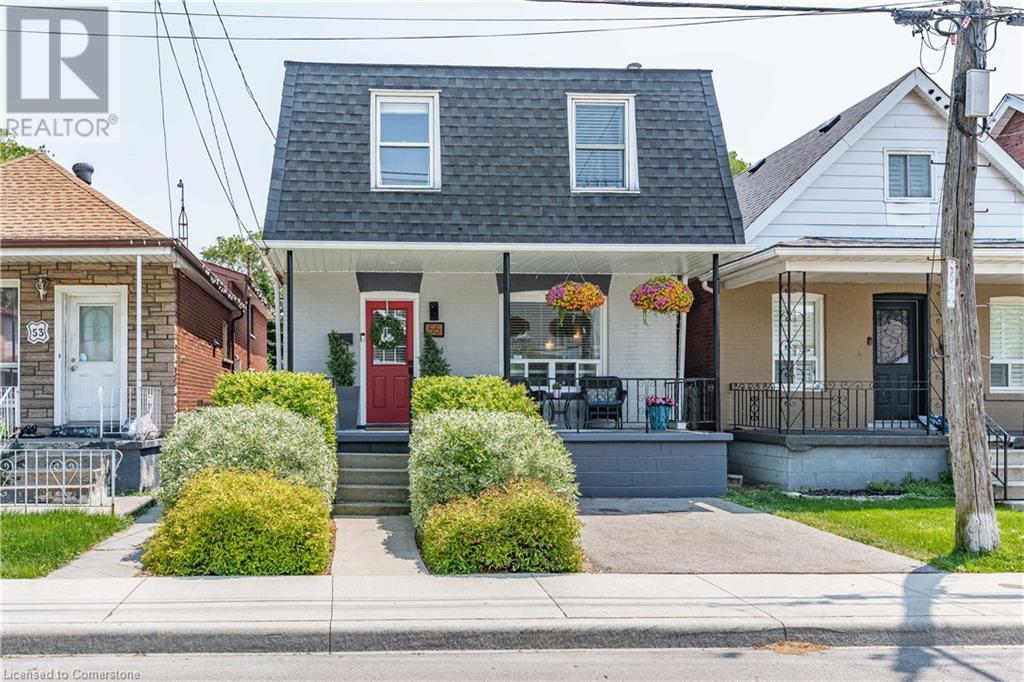
Highlights
Description
- Home value ($/Sqft)$383/Sqft
- Time on Houseful57 days
- Property typeSingle family
- Style2 level
- Neighbourhood
- Median school Score
- Year built1920
- Mortgage payment
Welcome to 55 East 22nd a beautifully updated 3 bedroom, 2 bath home nestled in the heart of Hamilton’s sought-after Eastmount neighbourhood. Just steps to vibrant Concession Street, this home offers the perfect blend of charm, space, and convenience. The main floor features a spacious living and dining area with tons of natural light, a large eat-in kitchen with stainless steel appliances, apron-front farmhouse sink, pot lights, and direct access to the backyard. A convenient 3-piece bathroom and main-floor laundry add to the functionality. Upstairs, you'll find three comfortable bedrooms including a generous primary suite and a stylish 4-piece bathroom. Step outside to a fully fenced, private yard with a large deck—perfect for summer entertaining—and a powered shed for additional storage or workshop space. A turn-key gem in a family-friendly neighbourhood—move in and enjoy! Parking NOT permitted on paved pad in front but a permit can be sought through the City of Hamilton, street parking permit also can be sought through City of Hamilton. Measurements taken at widest point - IGUIDE. (id:63267)
Home overview
- Cooling Central air conditioning
- Heat type Forced air
- Sewer/ septic Municipal sewage system
- # total stories 2
- # parking spaces 1
- # full baths 2
- # total bathrooms 2.0
- # of above grade bedrooms 3
- Subdivision 173 - eastmount
- Directions 1525314
- Lot size (acres) 0.0
- Building size 1567
- Listing # 40749934
- Property sub type Single family residence
- Status Active
- Bathroom (# of pieces - 4) 2.413m X 2.261m
Level: 2nd - Bedroom 3.353m X 3.404m
Level: 2nd - Primary bedroom 5.791m X 3.277m
Level: 2nd - Bedroom 2.515m X 3.073m
Level: 2nd - Dining room 1.651m X 2.642m
Level: Main - Laundry 2.692m X 2.286m
Level: Main - Bathroom (# of pieces - 3) 1.753m X 2.388m
Level: Main - Kitchen 4.14m X 3.988m
Level: Main - Living room 3.581m X 7.823m
Level: Main
- Listing source url Https://www.realtor.ca/real-estate/28585333/55-east-22nd-street-hamilton
- Listing type identifier Idx

$-1,600
/ Month

