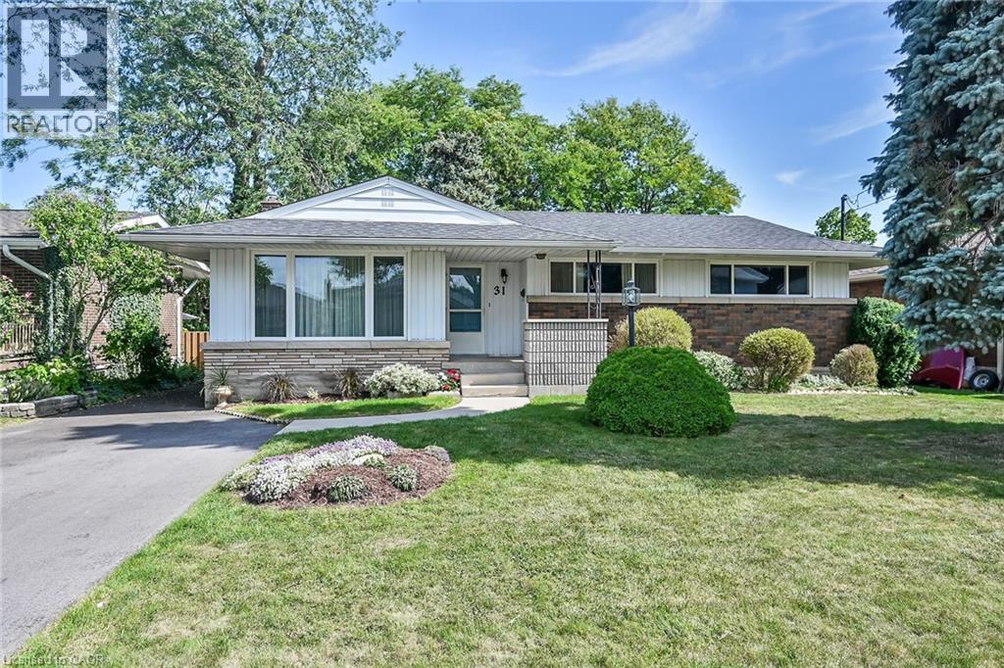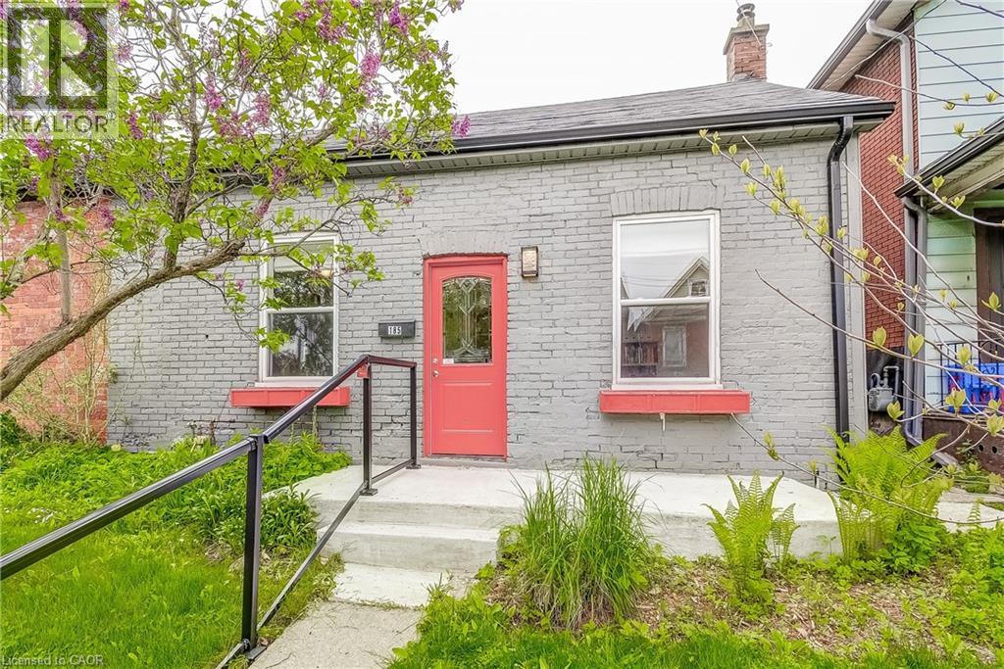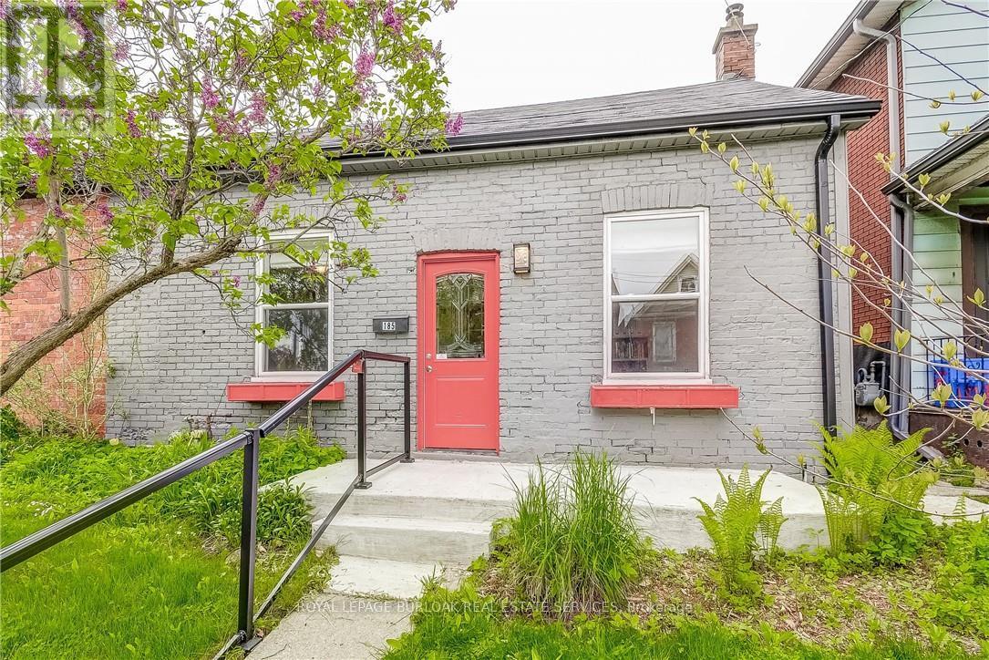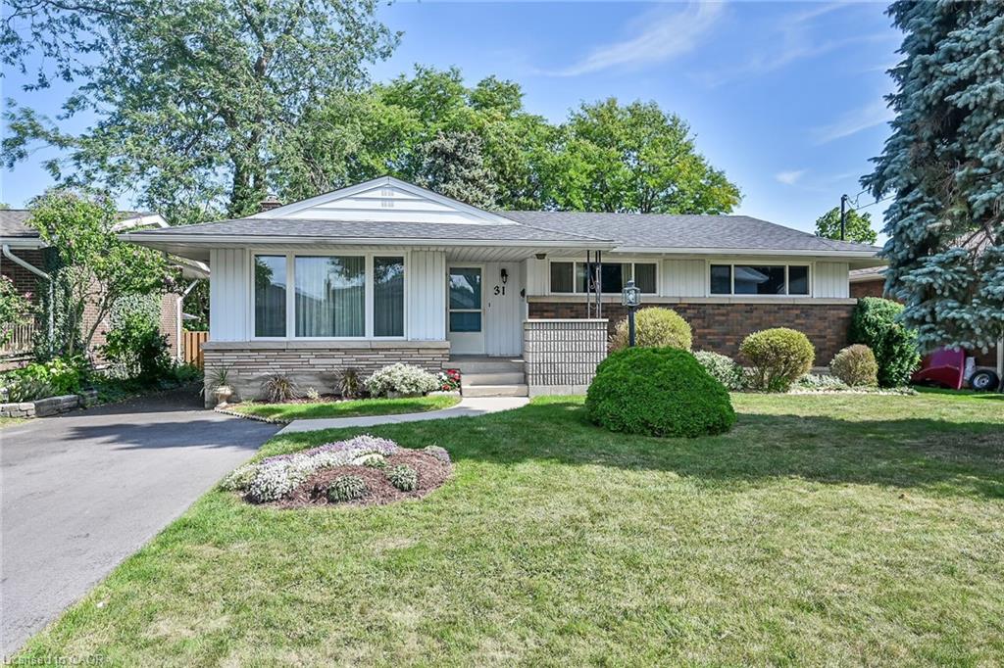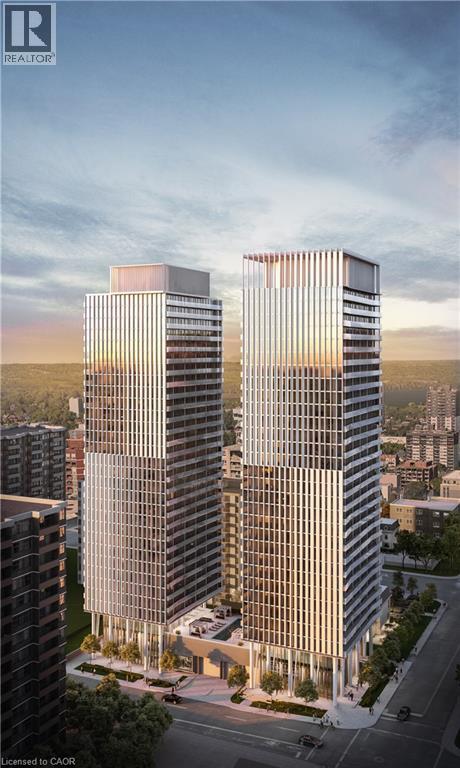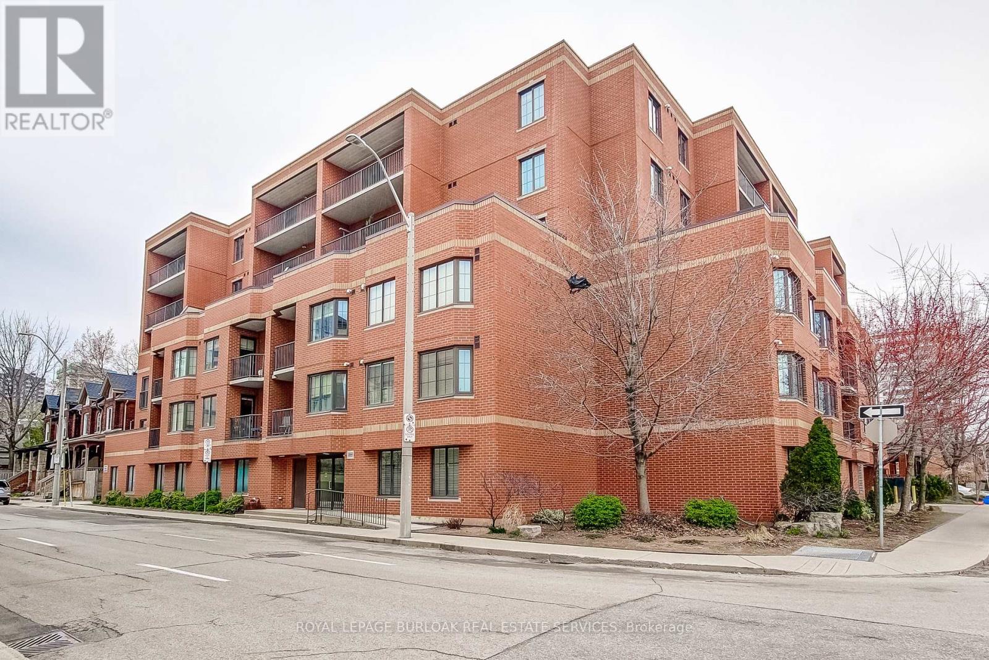- Houseful
- ON
- Hamilton
- East Hamilton
- 55 E 26th St

Highlights
This home is
4%
Time on Houseful
1 Hour
School rated
4.5/10
Description
- Home value ($/Sqft)$339/Sqft
- Time on Housefulnew 1 hour
- Property typeSingle family
- Neighbourhood
- Median school Score
- Mortgage payment
Two for the price of one! Unique two-family home in amazing Eastmount locale features two above ground, back to back units with separate entrances. One 3 bedroom and one 2 bedroom unit, both move-in ready with updated kitchens and baths. Both units offer lots of natural light with patio doors, newer flooring, private backyard with deck and front yard parking. Great opportunity for investors, intergenerational set-ups, or live in one and rent the other! Two minute walk to Juravinski and the Concession Street Village. Great access to public transit, schools and mountain access roads. (id:63267)
Home overview
Amenities / Utilities
- Cooling Central air conditioning, wall unit
- Heat source Electric, natural gas
- Heat type Baseboard heaters, forced air
- Sewer/ septic Municipal sewage system
Exterior
- # total stories 2
- # parking spaces 1
Interior
- # full baths 3
- # total bathrooms 3.0
- # of above grade bedrooms 5
- Has fireplace (y/n) Yes
Location
- Subdivision 173 - eastmount
Overview
- Lot size (acres) 0.0
- Building size 2063
- Listing # 40765547
- Property sub type Single family residence
- Status Active
Rooms Information
metric
- Primary bedroom 5.563m X 2.743m
Level: 2nd - Bathroom (# of pieces - 4) 2.311m X 1.905m
Level: 2nd - Primary bedroom 2.997m X 5.258m
Level: 2nd - Bedroom 2.997m X 3.785m
Level: 2nd - Bedroom 3.048m X 2.743m
Level: 2nd - Bedroom 2.921m X 2.692m
Level: 2nd - Other 6.35m X 7.442m
Level: Lower - Bathroom (# of pieces - 3) 2.388m X 1.168m
Level: Lower - Foyer 1.803m X 0.889m
Level: Main - Dining room 3.15m X 1.88m
Level: Main - Dining room 3.581m X 3.658m
Level: Main - Foyer Measurements not available
Level: Main - Living room 3.556m X 3.658m
Level: Main - Kitchen 2.972m X 3.632m
Level: Main - Bathroom (# of pieces - 4) 1.473m X 2.108m
Level: Main - Kitchen 2.515m X 4.242m
Level: Main - Living room 3.15m X 2.794m
Level: Main
SOA_HOUSEKEEPING_ATTRS
- Listing source url Https://www.realtor.ca/real-estate/28822134/55-east-26th-street-hamilton
- Listing type identifier Idx
The Home Overview listing data and Property Description above are provided by the Canadian Real Estate Association (CREA). All other information is provided by Houseful and its affiliates.

Lock your rate with RBC pre-approval
Mortgage rate is for illustrative purposes only. Please check RBC.com/mortgages for the current mortgage rates
$-1,864
/ Month25 Years fixed, 20% down payment, % interest
$
$
$
%
$
%

Schedule a viewing
No obligation or purchase necessary, cancel at any time




