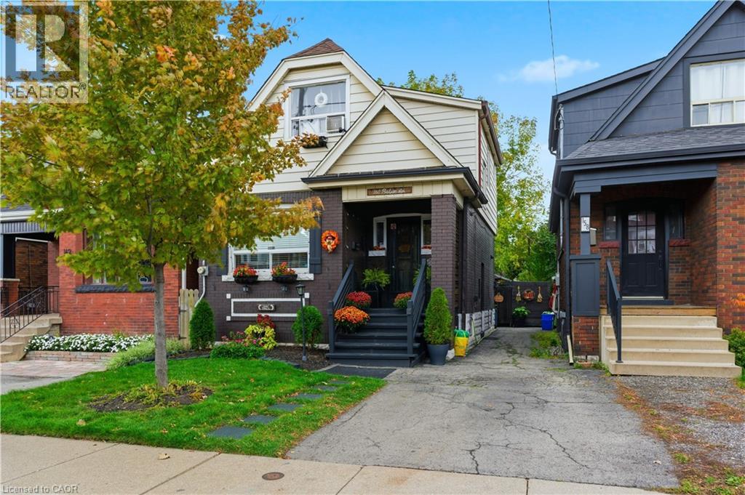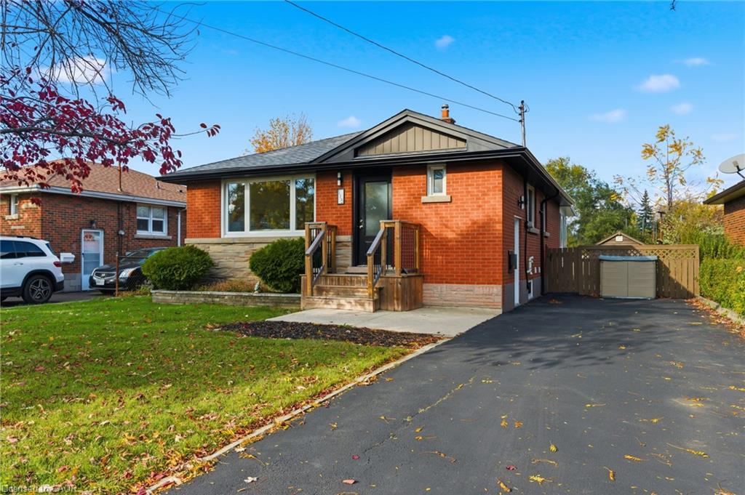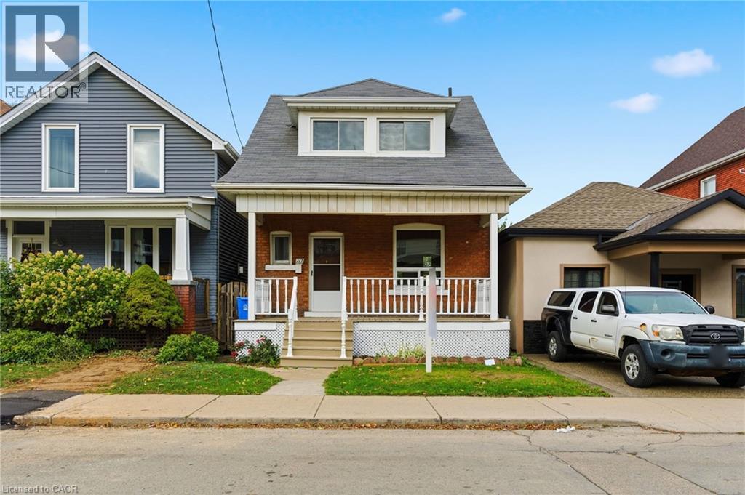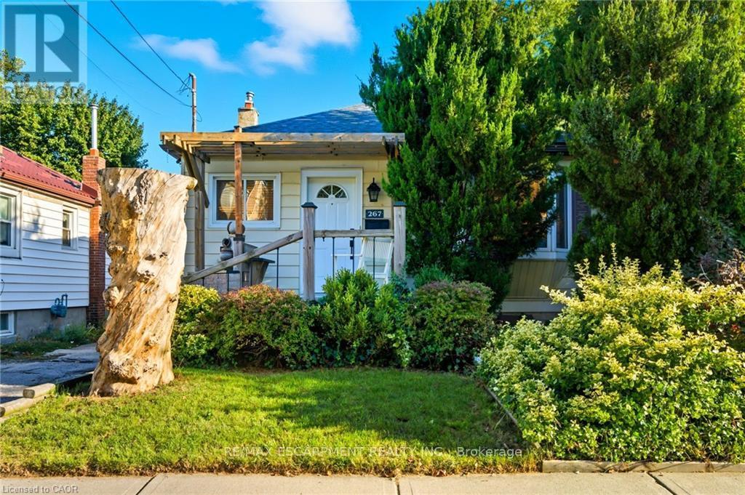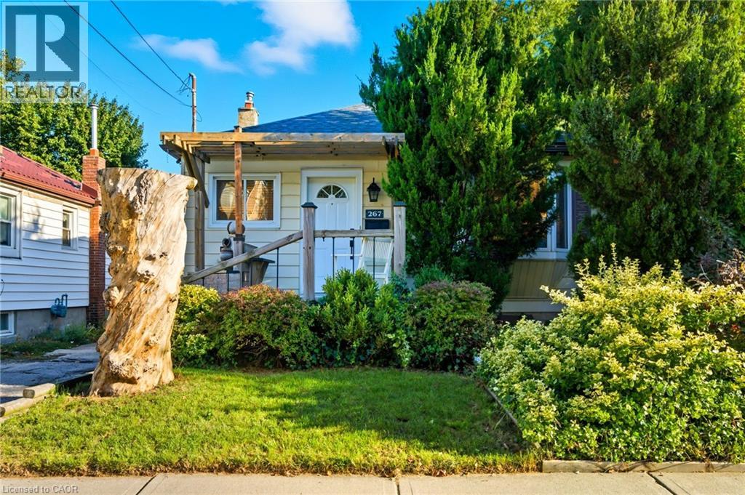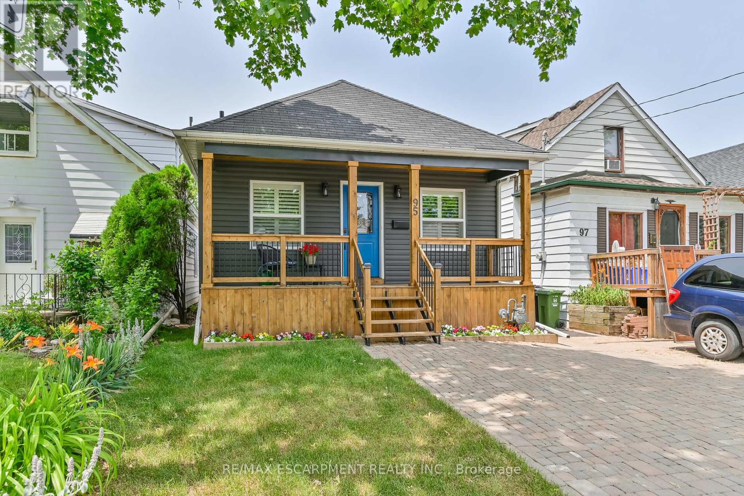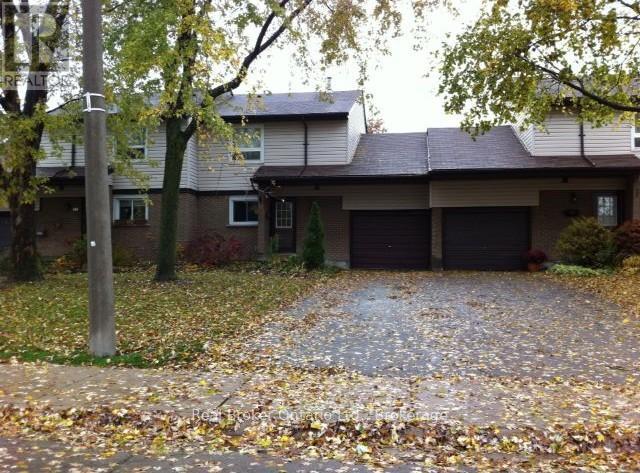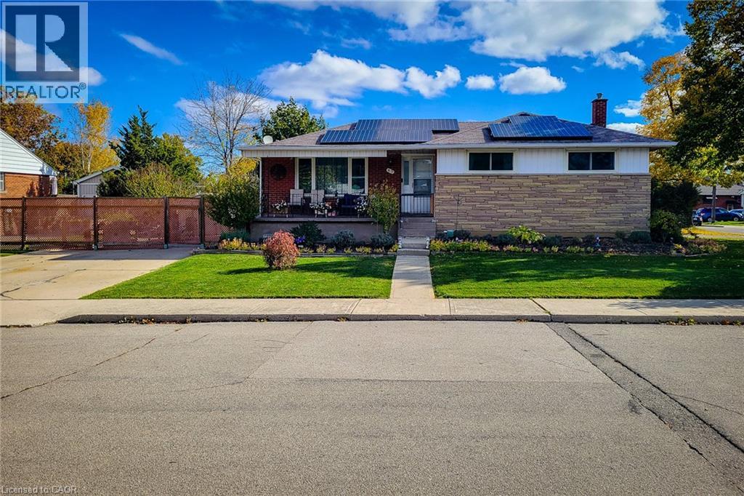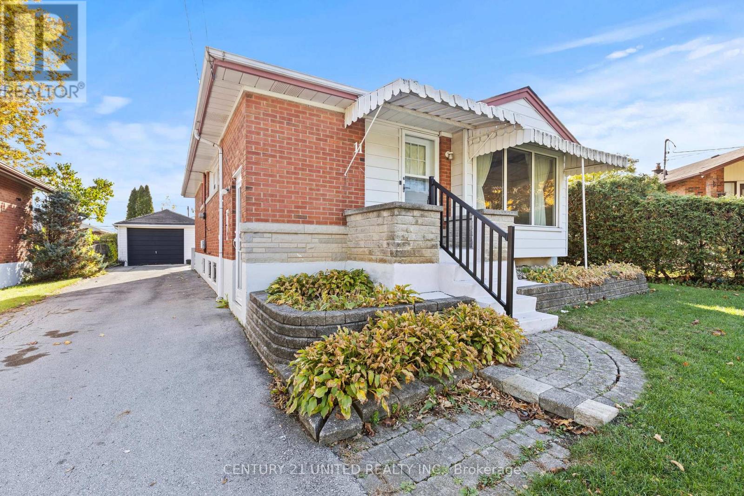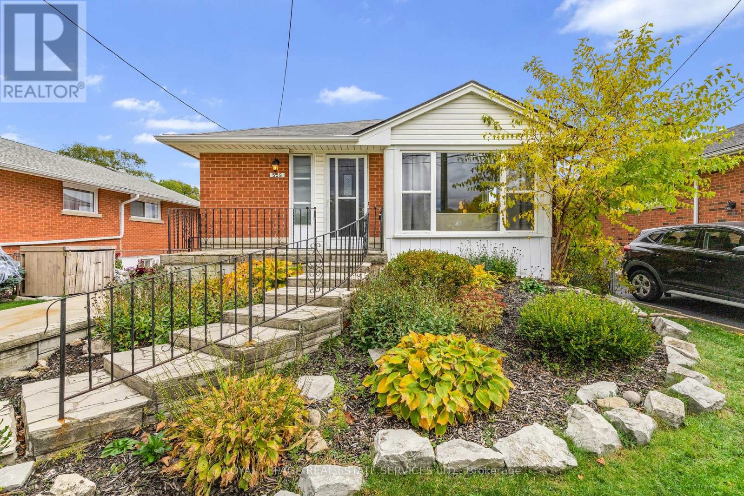- Houseful
- ON
- Hamilton
- Sunninghill
- 55 E 44th St
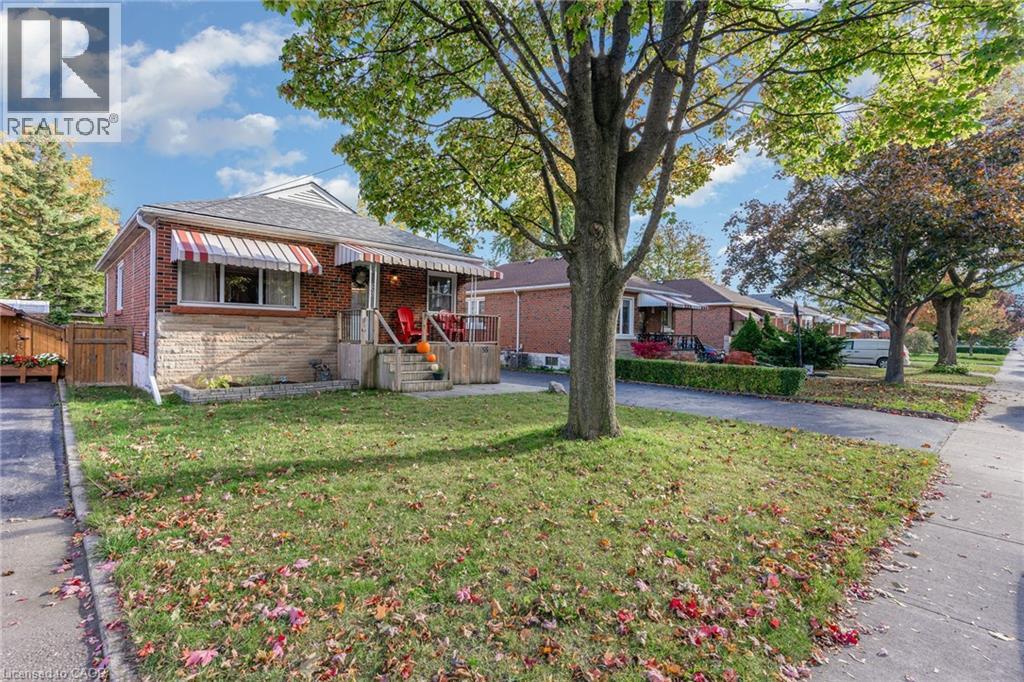
Highlights
Description
- Home value ($/Sqft)$332/Sqft
- Time on Housefulnew 3 hours
- Property typeSingle family
- StyleBungalow
- Neighbourhood
- Median school Score
- Mortgage payment
Move-in-ready bungalow in the highly sought after Sunninghill on Hamilton's East Mountain! This 3 + 1 bedroom, 2 bathroom home features over 2000 ft 2 of living space! Family friendly and quiet street close to schools, parks, transit, and rail trail. Quick HWY access for commuters. On the mail level you will find an updated kitchen (2018) with gas stove, coffee nook, and oversized island; an open concept living and dining space, a generously sized primary bedroom, loads of natural light, 2 additional bedrooms and an updated 4-pc bath. The fully finished lower level (2018) features a separate side entrance perfect for an in-law suite, a full kitchen, large open recreation room, fully finished laundry room, a 3-pc bath, and large bedroom. The backyard features a hardscape patio and pergola, perfect for enjoying BBQs with friends and family. Recent updates include new furnace/AC (2017), new shingles/plywood (2022). 4 car private single wide driveway. Do not miss out, book your showing today! (id:63267)
Home overview
- Cooling Central air conditioning
- Heat source Natural gas
- Heat type Forced air
- Sewer/ septic Municipal sewage system
- # total stories 1
- # parking spaces 4
- # full baths 2
- # total bathrooms 2.0
- # of above grade bedrooms 4
- Community features Quiet area, community centre
- Subdivision 250 - sunninghill
- Lot size (acres) 0.0
- Building size 1953
- Listing # 40783760
- Property sub type Single family residence
- Status Active
- Utility 1.549m X 1.956m
Level: Basement - Kitchen 3.378m X 3.2m
Level: Basement - Bathroom (# of pieces - 3) 1.956m X 2.235m
Level: Basement - Bedroom 3.327m X 3.124m
Level: Basement - Laundry 3.226m X 3.708m
Level: Basement - Recreational room 6.655m X 8.382m
Level: Basement - Primary bedroom 3.302m X 3.835m
Level: Main - Living room 3.404m X 3.226m
Level: Main - Dining room 3.404m X 1.727m
Level: Main - Bedroom 3.531m X 2.692m
Level: Main - Bedroom 3.302m X 2.667m
Level: Main - Kitchen 3.531m X 5.029m
Level: Main - Bathroom (# of pieces - 4) 2.464m X 2.032m
Level: Main
- Listing source url Https://www.realtor.ca/real-estate/29041231/55-east-44th-street-hamilton
- Listing type identifier Idx

$-1,731
/ Month

