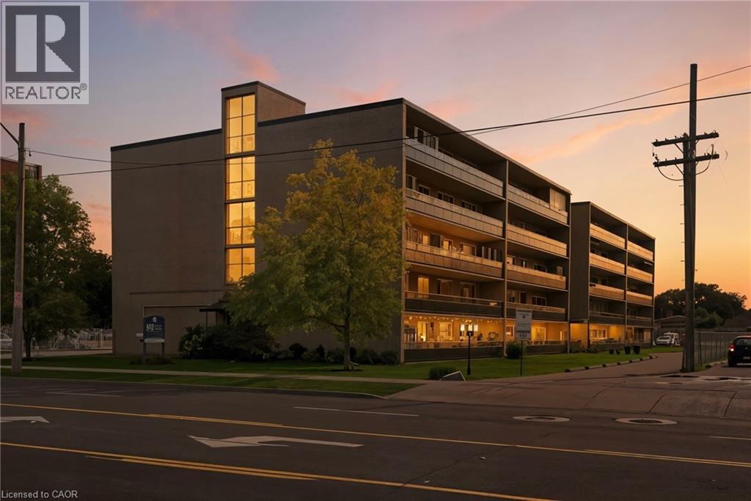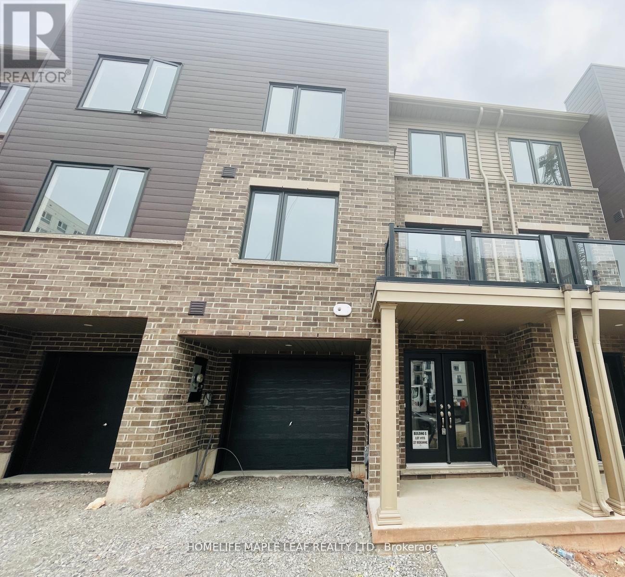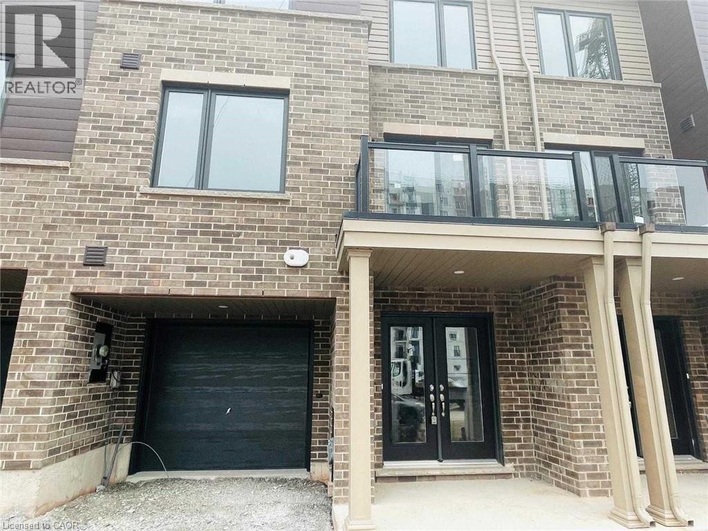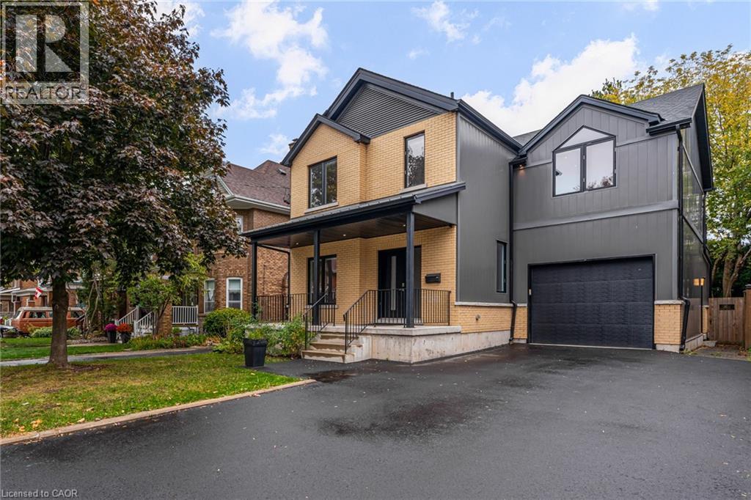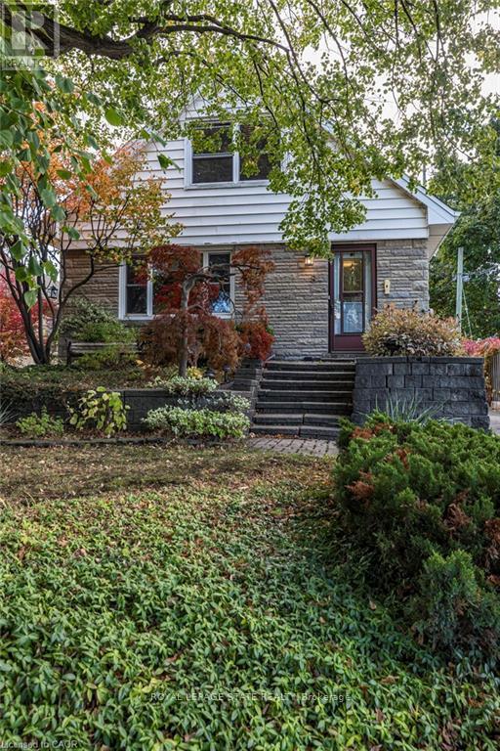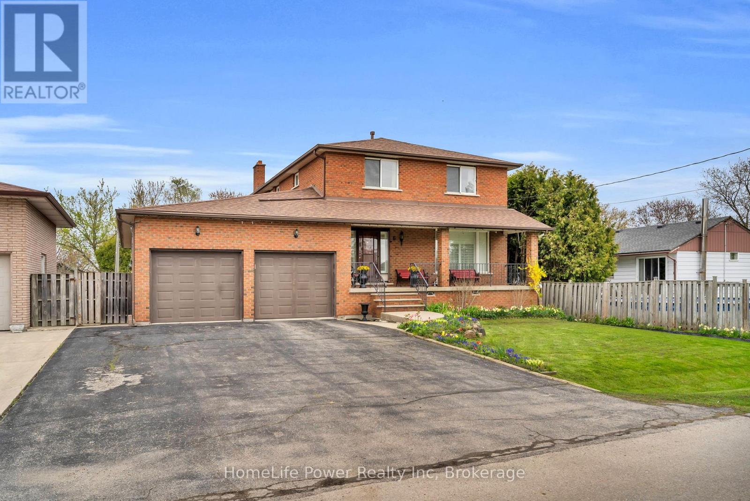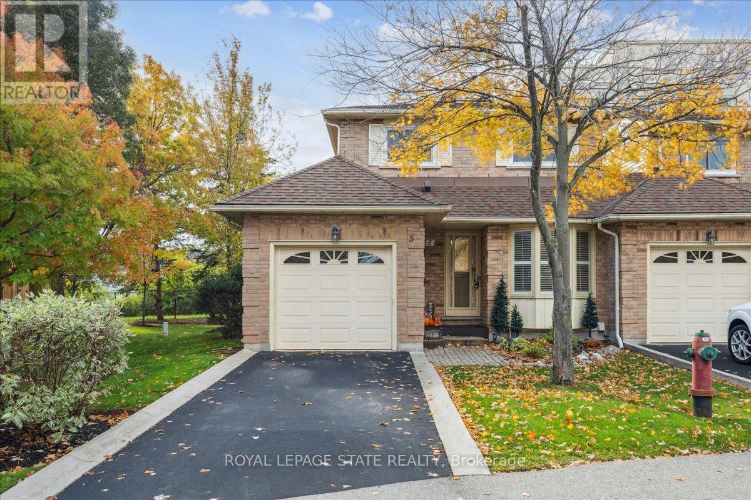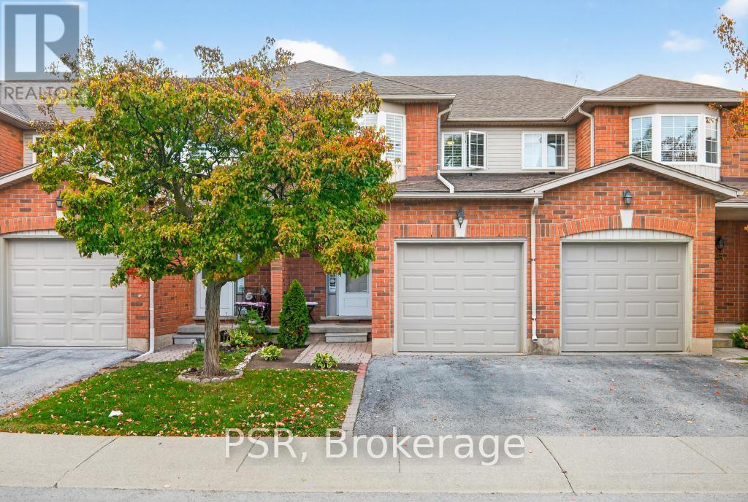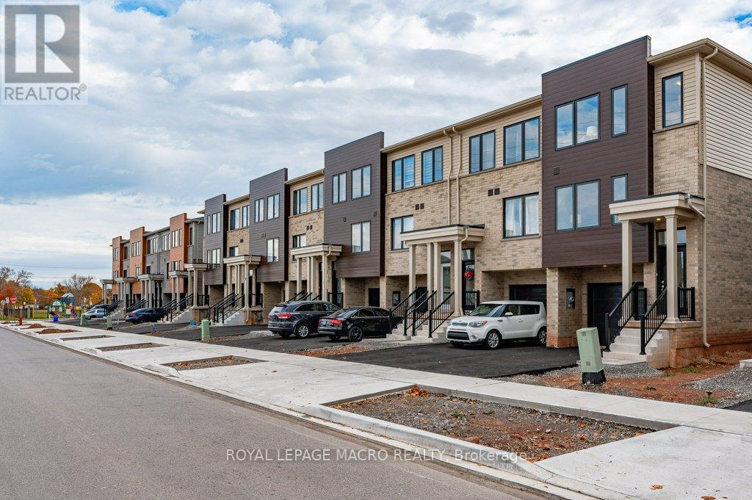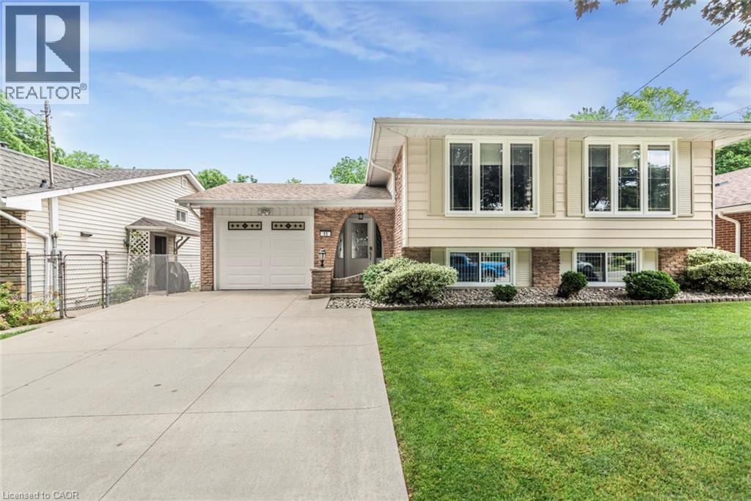
55 Hanover Pl
55 Hanover Pl
Highlights
Description
- Home value ($/Sqft)$792/Sqft
- Time on Houseful110 days
- Property typeSingle family
- StyleRaised bungalow
- Neighbourhood
- Median school Score
- Mortgage payment
This impeccably updated and meticulously maintained raised bungalow is a rare gem backing onto a lush ravine. Showcasing strong curb appeal with its manicured landscaping, inviting front entrance, and tasteful exterior finishes, this home makes a lasting first impression. Inside, you'll find 3 spacious bedrooms, gleaming hardwood floors, and a chef-inspired kitchen featuring sleek built-in appliances and modern finishes. The cozy family room is anchored by a charming fireplace, creating a warm and welcoming space. The fully finished lower level offers a stylish game room with a pool table and a bright walkout to a resort-style backyard—complete with a stunning in-ground pool, cement patio, am direct access via basement steps. Enjoy peace of mind knowing all major mechanicals have been thoughtfully updated, allowing you to move in and enjoy your private oasis with confidence. (id:63267)
Home overview
- Cooling Central air conditioning
- Heat source Natural gas
- Heat type Forced air
- Has pool (y/n) Yes
- Sewer/ septic Municipal sewage system
- # total stories 1
- # parking spaces 5
- Has garage (y/n) Yes
- # full baths 2
- # total bathrooms 2.0
- # of above grade bedrooms 4
- Subdivision 282 - vincent
- Lot size (acres) 0.0
- Building size 1200
- Listing # 40747060
- Property sub type Single family residence
- Status Active
- Primary bedroom 4.064m X 2.896m
Level: 2nd - Dining room 3.277m X 2.896m
Level: 2nd - Living room 5.283m X 3.378m
Level: 2nd - Bedroom 0.33m X 0.33m
Level: 2nd - Bedroom 3.835m X 2.87m
Level: 2nd - Kitchen 5.563m X 2.896m
Level: 2nd - Bathroom (# of pieces - 4) Measurements not available
Level: 2nd - Bedroom 3.454m X 3.2m
Level: Lower - Bathroom (# of pieces - 3) Measurements not available
Level: Lower - Family room 5.867m X 3.378m
Level: Lower - Recreational room 3.988m X 2.794m
Level: Lower - Foyer 4.47m X 2.235m
Level: Main
- Listing source url Https://www.realtor.ca/real-estate/28549843/55-hanover-place-hamilton
- Listing type identifier Idx

$-2,533
/ Month

