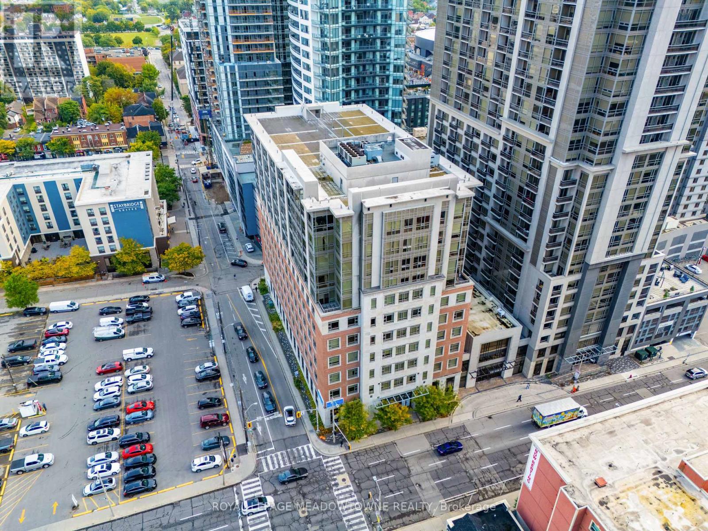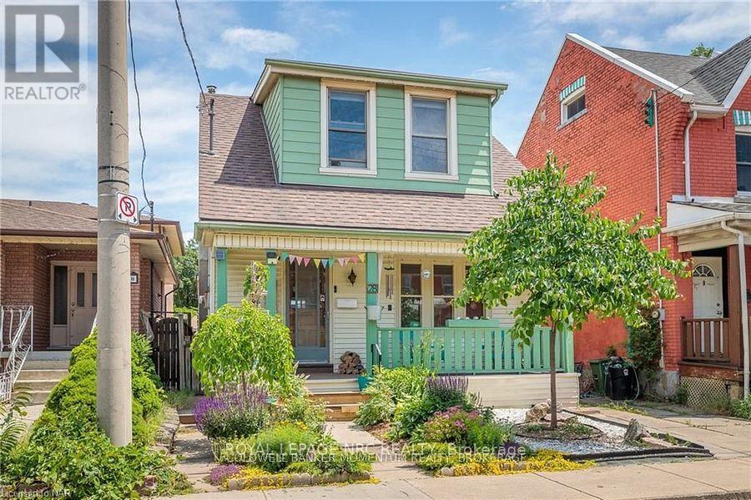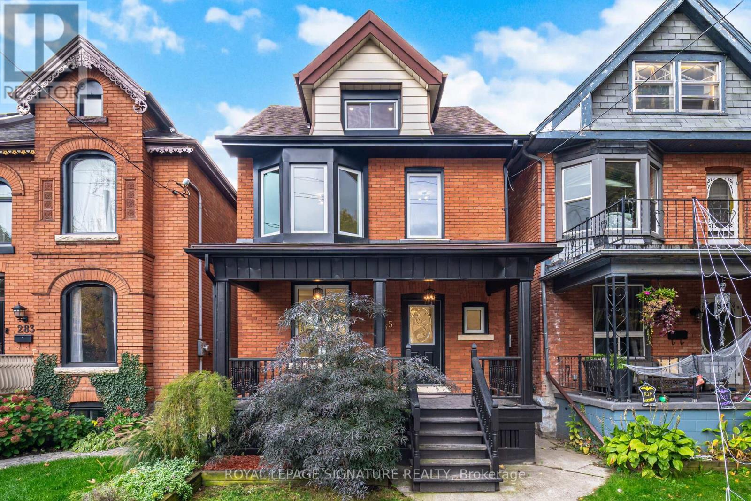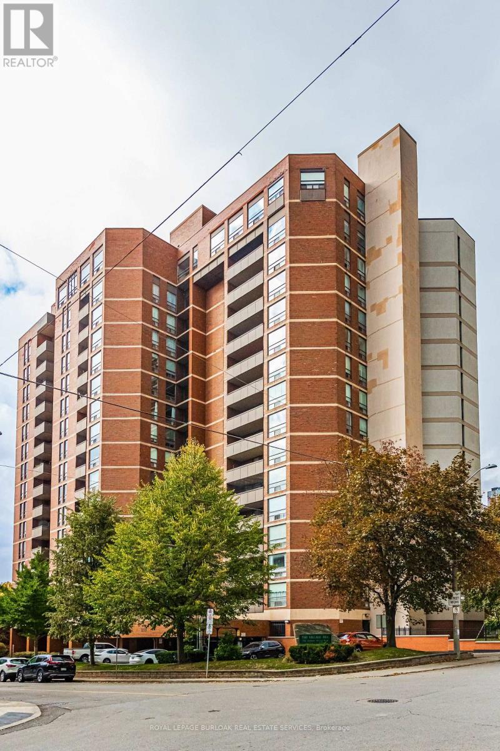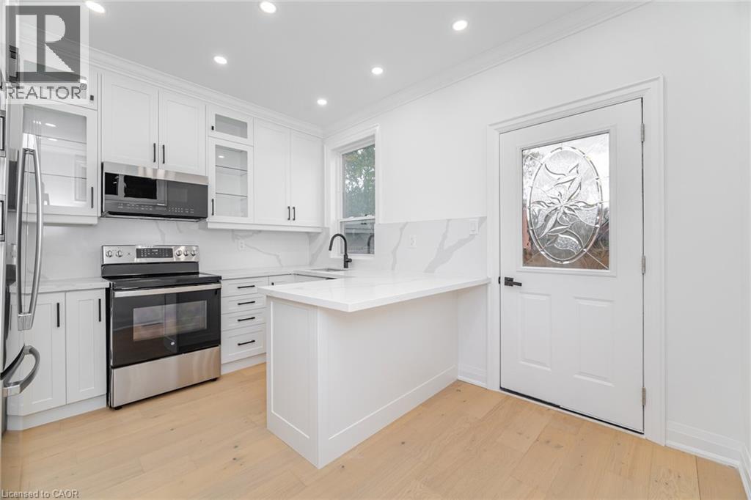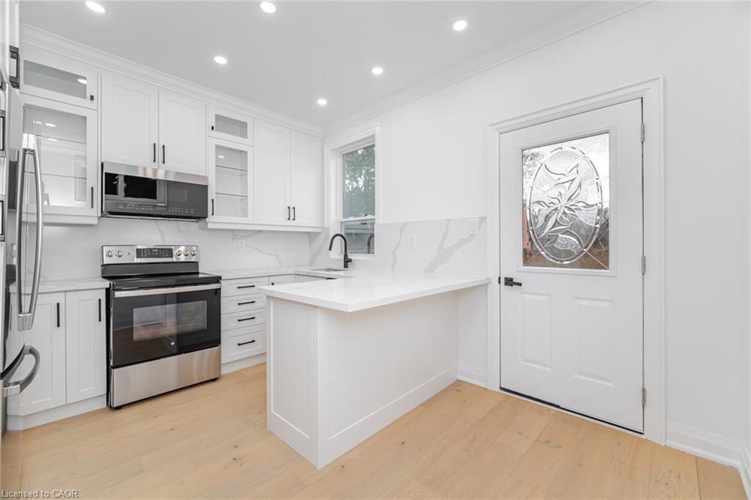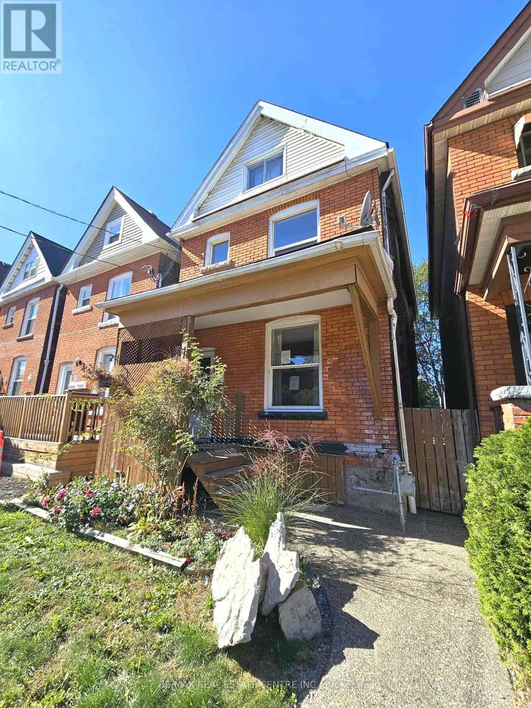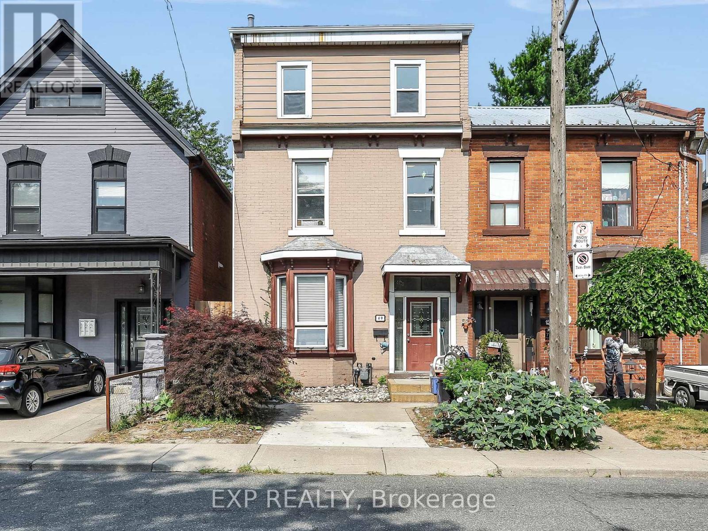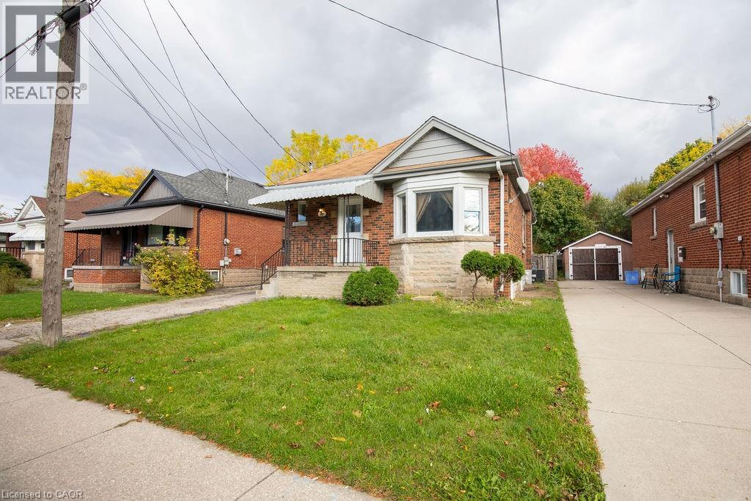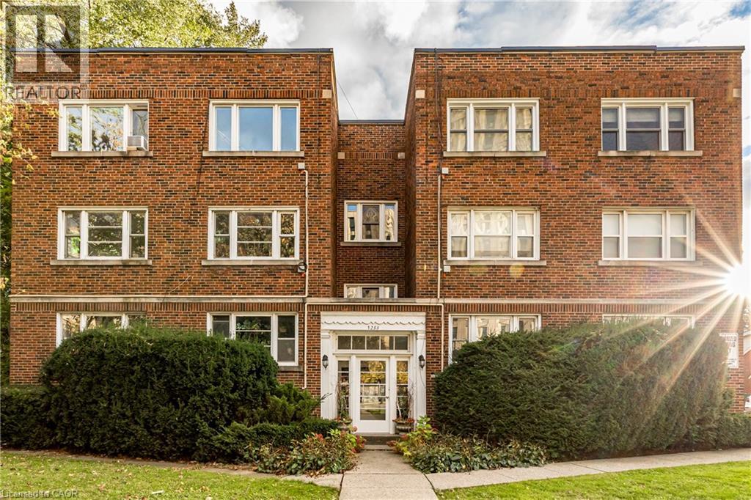- Houseful
- ON
- Hamilton
- Strathcona
- 55 Jones St
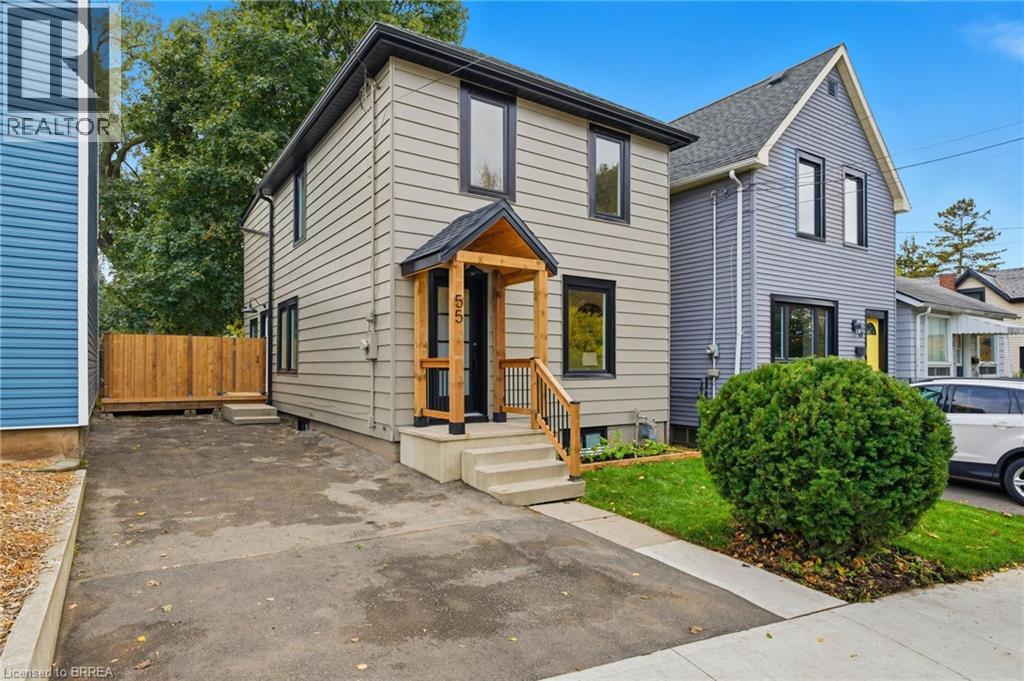
Highlights
This home is
3%
Time on Houseful
4 hours
Home features
Staycation ready
School rated
4.9/10
Description
- Home value ($/Sqft)$640/Sqft
- Time on Housefulnew 4 hours
- Property typeSingle family
- Style2 level
- Neighbourhood
- Median school Score
- Year built1915
- Mortgage payment
Welcome home to 55 Jones St., Hamilton. In the sought after Strathcona neighbourhood just minutes to highway access, a myriad of parks including Victoria Park and the Dundurn Castle grounds, and lots of options for shopping and dining! Situated in a mature and quiet neighbourhood on a dead end street find a turn key gem. Enjoy a newly transformed home with all new windows and doors, new engineered hardwoods throughout, and porcelain tile in upper bath, new millwork throughout, new kitchen with quartz counters and ample cabinetry, new deck at the side of the house and new covered entry way all completed in 2025. Nothing left to do but move in and enjoy! (id:63267)
Home overview
Amenities / Utilities
- Cooling Central air conditioning
- Heat source Natural gas
- Heat type Forced air
- Sewer/ septic Municipal sewage system
Exterior
- # total stories 2
- # parking spaces 2
Interior
- # full baths 1
- # half baths 1
- # total bathrooms 2.0
- # of above grade bedrooms 3
Location
- Community features Quiet area
- Subdivision 102 - strathcona
Overview
- Lot size (acres) 0.0
- Building size 1094
- Listing # 40781564
- Property sub type Single family residence
- Status Active
Rooms Information
metric
- Bathroom (# of pieces - 4) 1.575m X 2.54m
Level: 2nd - Bedroom 2.743m X 3.531m
Level: 2nd - Bedroom 3.048m X 2.921m
Level: 2nd - Primary bedroom 5.207m X 3.073m
Level: 2nd - Utility 1.245m X 3.632m
Level: Basement - Other 5.207m X 10.566m
Level: Basement - Kitchen 5.207m X 3.48m
Level: Main - Living room 3.124m X 3.556m
Level: Main - Dining room 5.207m X 3.327m
Level: Main - Foyer 2.007m X 3.556m
Level: Main - Bathroom (# of pieces - 2) 2.997m X 2.972m
Level: Main
SOA_HOUSEKEEPING_ATTRS
- Listing source url Https://www.realtor.ca/real-estate/29030723/55-jones-street-hamilton
- Listing type identifier Idx
The Home Overview listing data and Property Description above are provided by the Canadian Real Estate Association (CREA). All other information is provided by Houseful and its affiliates.

Lock your rate with RBC pre-approval
Mortgage rate is for illustrative purposes only. Please check RBC.com/mortgages for the current mortgage rates
$-1,866
/ Month25 Years fixed, 20% down payment, % interest
$
$
$
%
$
%

Schedule a viewing
No obligation or purchase necessary, cancel at any time
Nearby Homes
Real estate & homes for sale nearby

