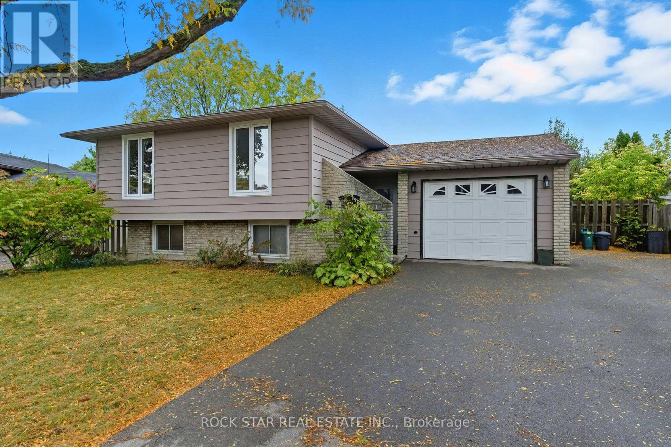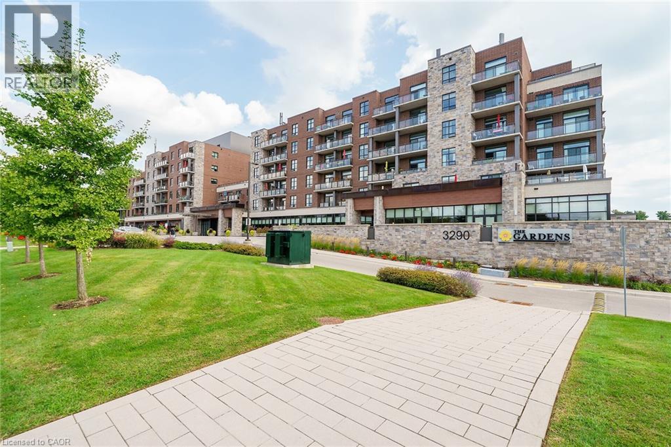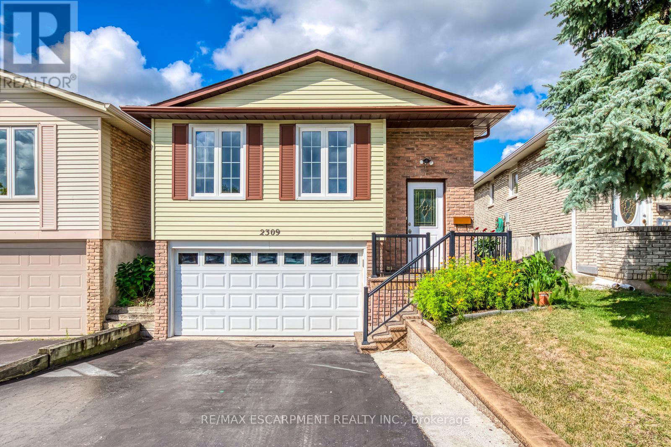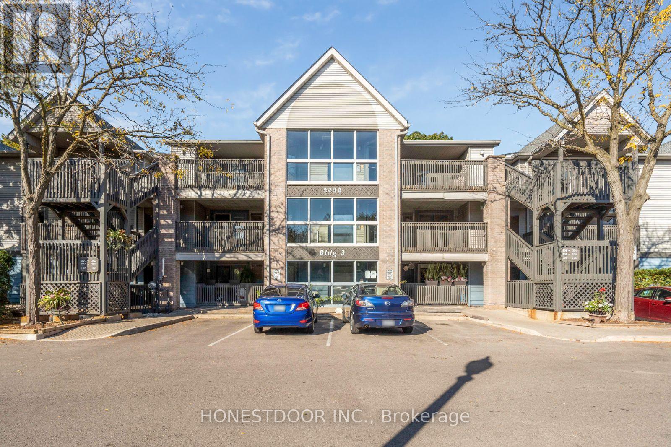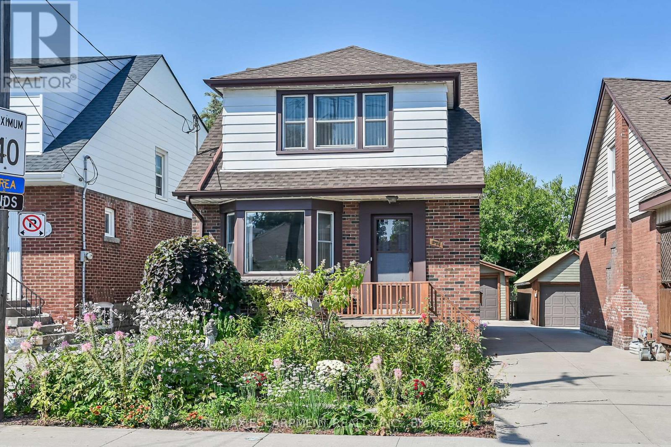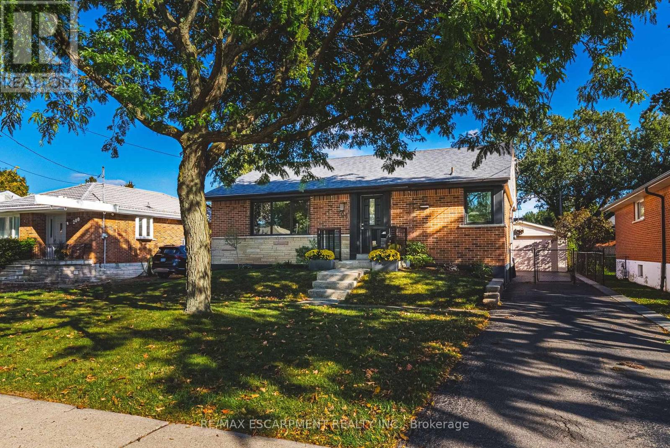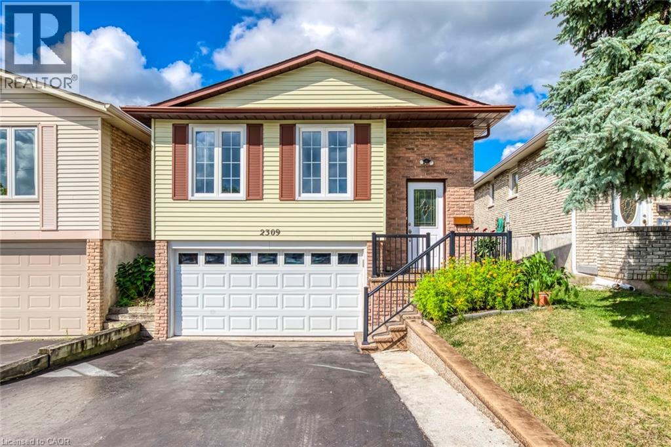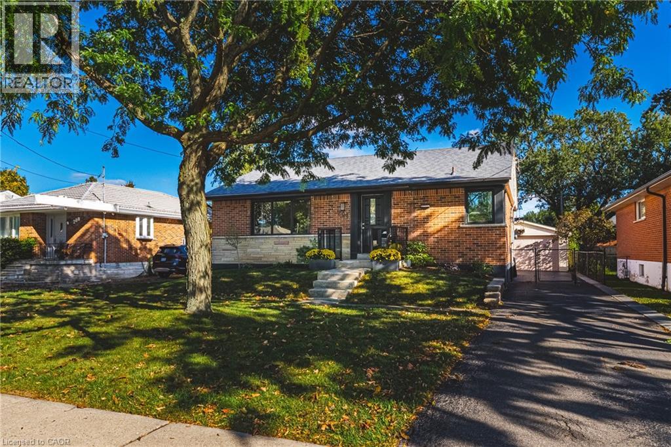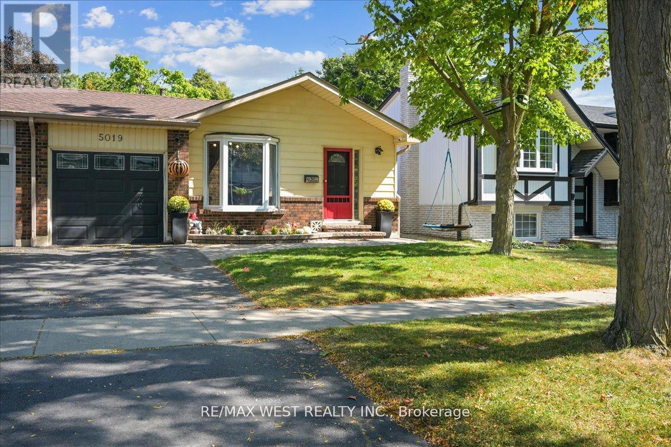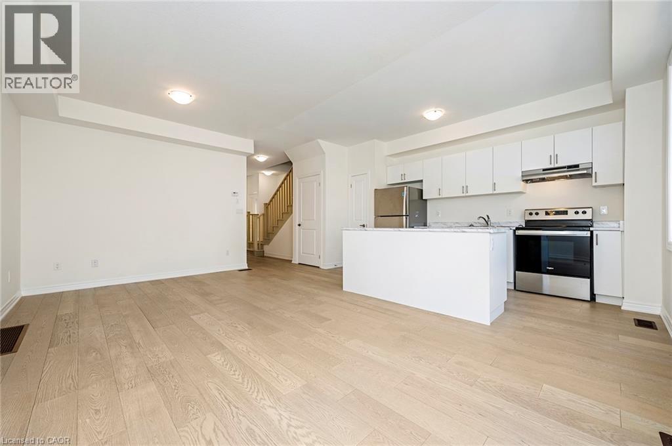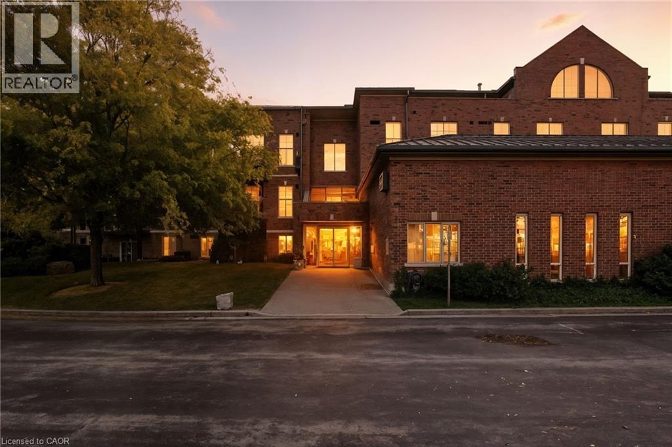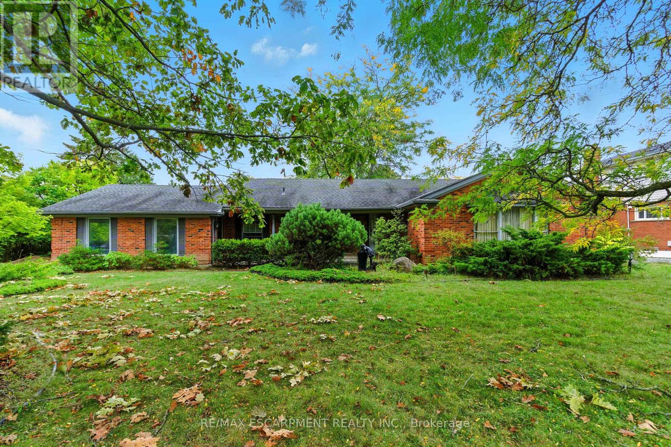
Highlights
Description
- Time on Housefulnew 8 hours
- Property typeSingle family
- StyleBungalow
- Neighbourhood
- Median school Score
- Mortgage payment
Perched on one of Waterdown's most coveted streets, 55 Overdale Avenue captures everything that makes this pocket so special: a wide lot, mature trees and sweeping views of the escarpment that change with the seasons. Originally one of the model homes in the neighbourhood, this all-brick residence stands with quiet confidence on a 112 x 148 lot, surrounded by greenery and privacy. Inside, generous principal rooms unfold across a thoughtful layout, spaces that invite gathering, conversation, and the kind of ease that comes with a well-designed home. The lower level offers a walkout basement and a separate garage entrance, opening up a world of potential for extended family or an in-law suite. With its timeless exterior, double garage and a setting that feels more country estate than subdivision, 55 Overdale Avenue is a property that doesn't come along often. A rare opportunity to restore and reimagine a piece of Waterdown's history where timeless charm meets its next chapter. An extraordinary yet compelling find for end-users, investors, project-minded designers or dream-builders alike. RSA. (id:63267)
Home overview
- Heat type Forced air
- Sewer/ septic Sanitary sewer
- # total stories 1
- # parking spaces 7
- Has garage (y/n) Yes
- # full baths 2
- # half baths 1
- # total bathrooms 3.0
- # of above grade bedrooms 3
- Subdivision Waterdown
- Lot size (acres) 0.0
- Listing # X12454746
- Property sub type Single family residence
- Status Active
- Living room 4.01m X 4.78m
Level: Basement - Bathroom 1.22m X 2.57m
Level: Basement - Laundry 3.35m X 3.4m
Level: Basement - Bedroom 3.94m X 3.56m
Level: Basement - Office 4.04m X 4.27m
Level: Basement - Bathroom 1.47m X 3.63m
Level: Main - Bathroom 1.47m X 2.54m
Level: Main - Kitchen 5.13m X 3.45m
Level: Main - Primary bedroom 3.94m X 4.83m
Level: Main - Living room 5.94m X 4.04m
Level: Main - Dining room 4.04m X 4.75m
Level: Main - Bedroom 4.01m X 4.78m
Level: Main
- Listing source url Https://www.realtor.ca/real-estate/28972981/55-overdale-avenue-hamilton-waterdown-waterdown
- Listing type identifier Idx

$-3,200
/ Month

