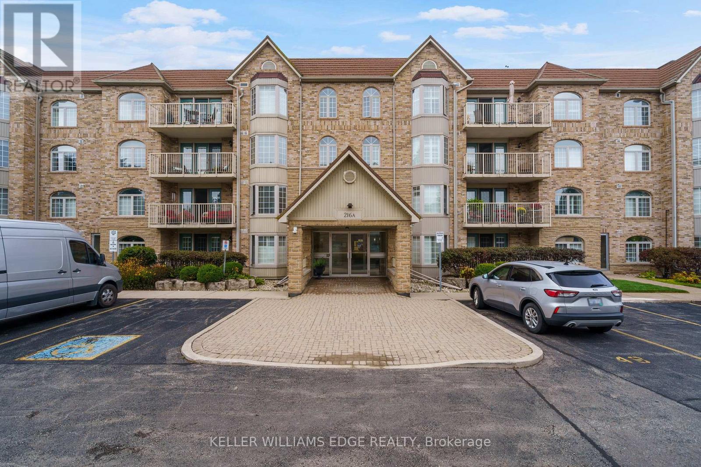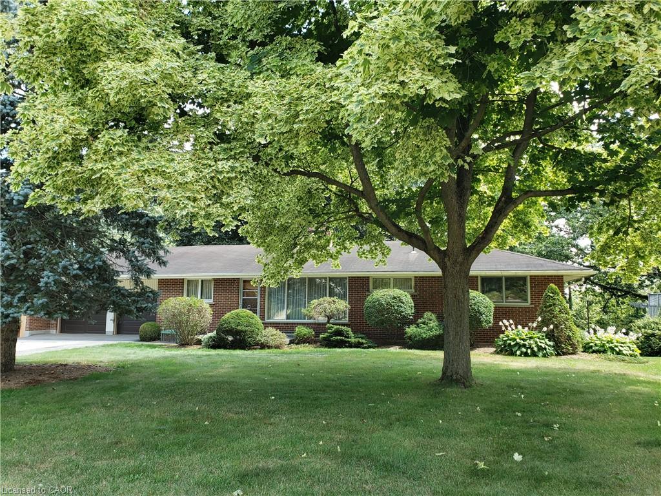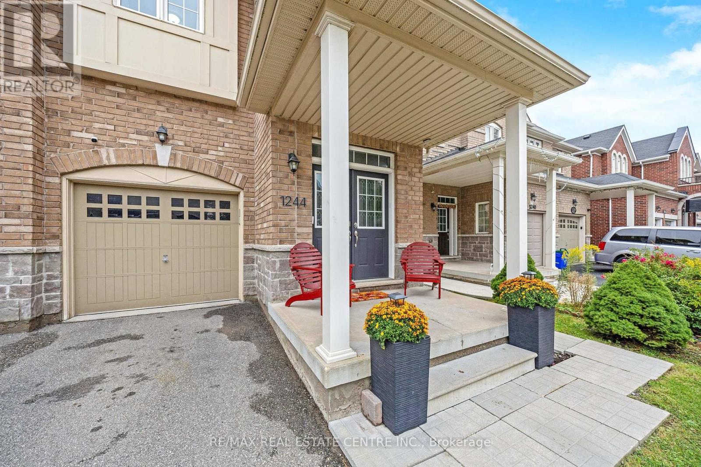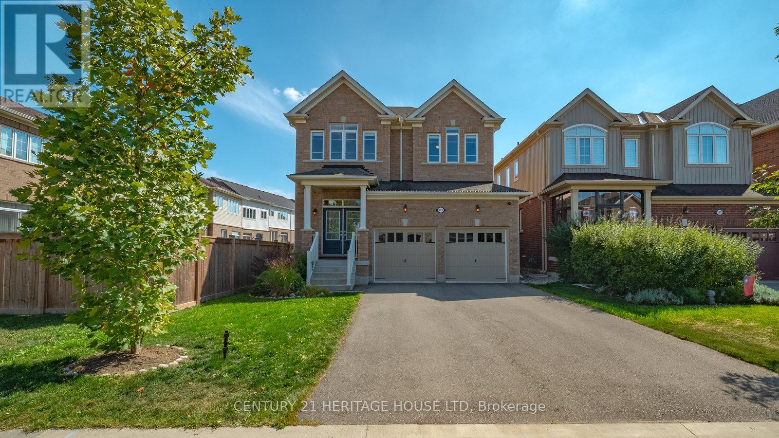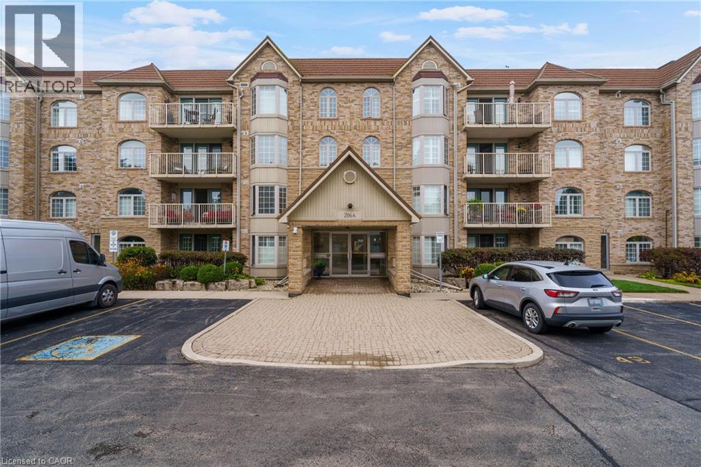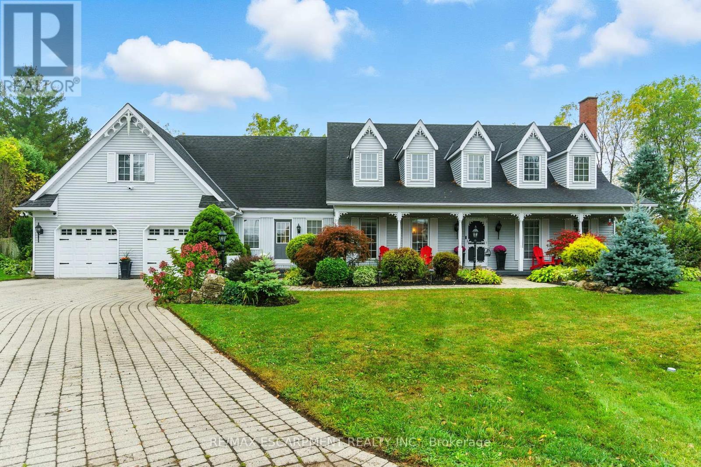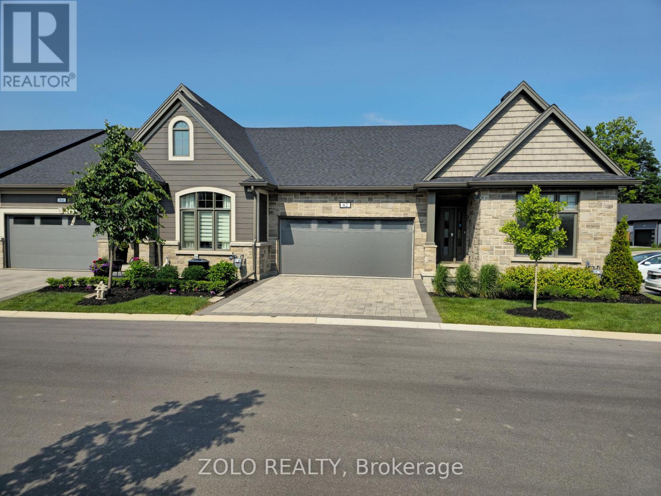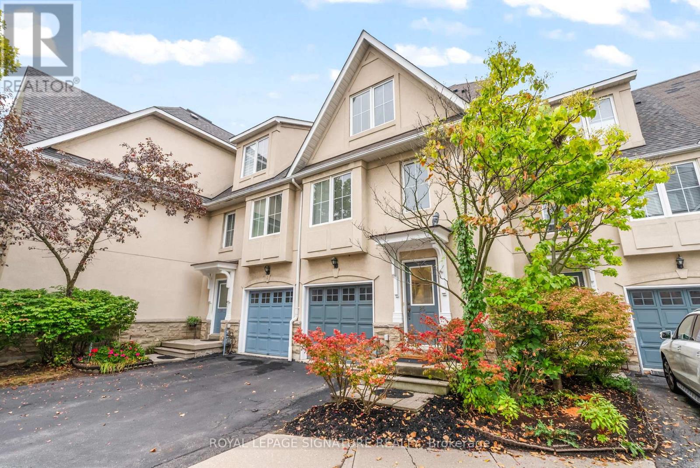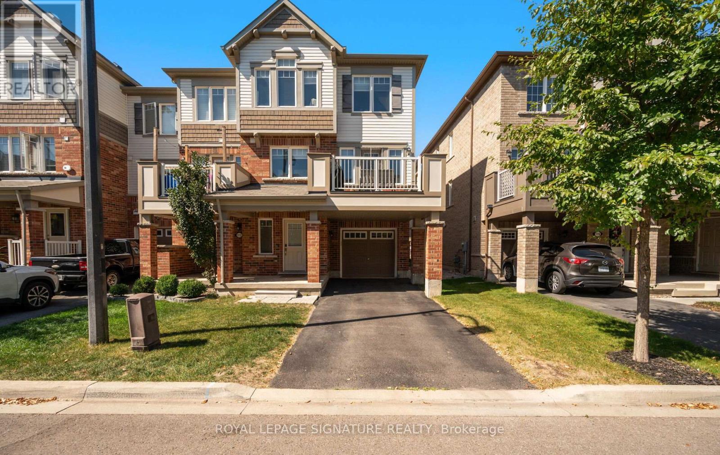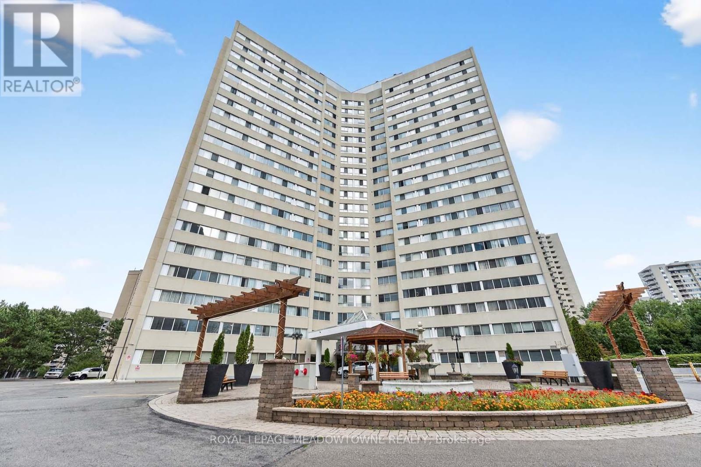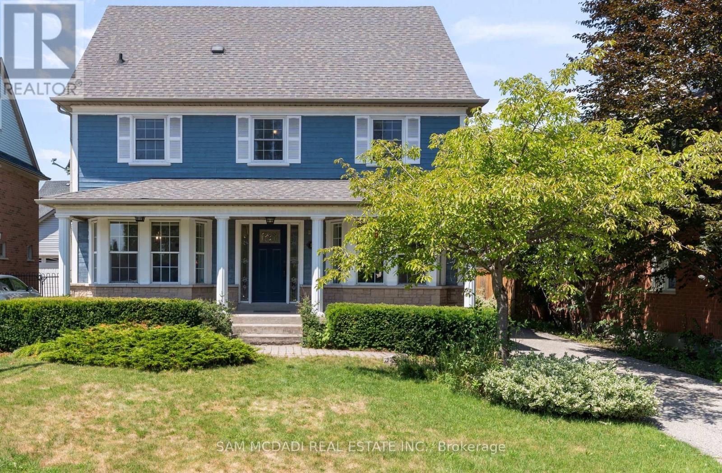- Houseful
- ON
- Hamilton
- Mount Hope
- 55 Thames Way
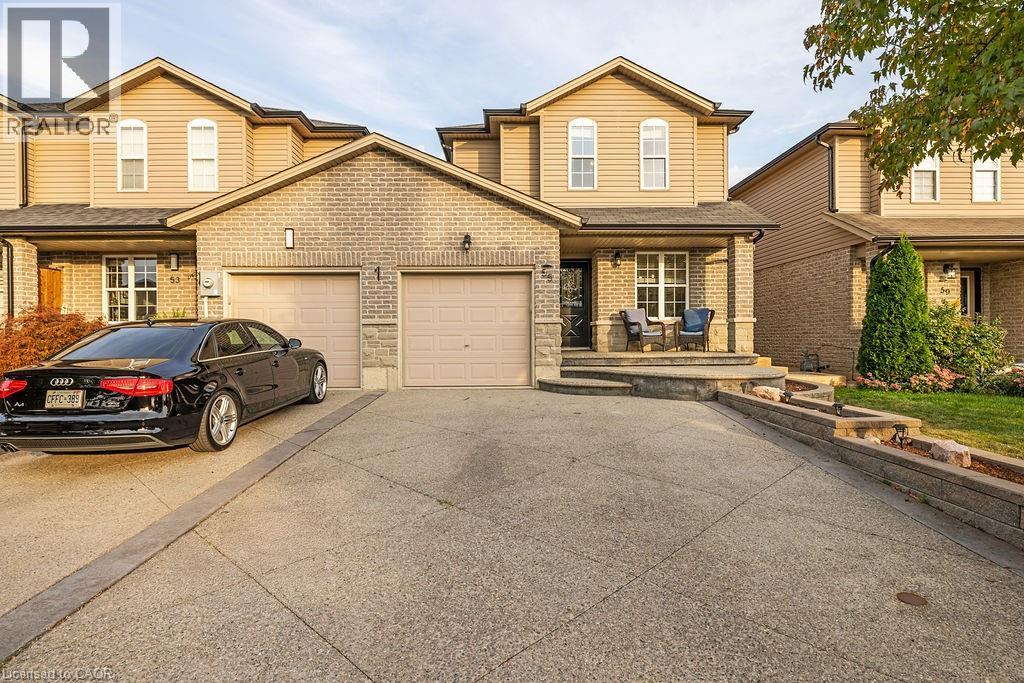
Highlights
Description
- Home value ($/Sqft)$328/Sqft
- Time on Housefulnew 3 days
- Property typeSingle family
- Style2 level
- Neighbourhood
- Year built2009
- Mortgage payment
Welcome to 55 Thames Way, Mount Hope – a stunning corner link home (only attached at the garage) with luxury upgrades and income potential. This professionally renovated home offers exceptional curb appeal with an exposed aggregate double driveway, porch, side entrance with motion lighting, and low-maintenance backyard featuring pestone landscaping, covered deck with glass railings, raised garden bed, and gas hookups on both levels. Inside, the main floor boasts refinished living room floors, a shiplap wall with built-in cabinetry, paneled feature walls, custom office with built-ins, and a fully updated kitchen with quartz countertops, newer cabinetry, and stainless steel appliances. The upgraded bathroom features a quartz vanity and LED backlit mirror. A stained oak staircase with newer railings leads upstairs to three bedrooms, including a spacious primary suite with custom built-ins, bench seating, paneled feature wall, and a newly renovated ensuite with floating vanity and double mirror. Vinyl flooring runs throughout, closets have organizers, and the upper-level laundry offers custom cabinetry. The fully finished basement has its own separate entrance and is fireproofed between units. Currently used as an Airbnb, it generated $17,711 in the past 12 months. Features include a wet bar with stainless steel dual-temp fridge, microwave/air fryer, spa room ideal for a 4th bedroom or home business (aesthetics, salon, office), and a newer 3-piece bathroom with tiled feature wall. Backyard access is sectioned for privacy but can be opened. Located in Mount Hope, this home is close to parks, schools, and highways, with easy access to Hamilton, Burlington, and the GTA. Minutes from John C. Munro Hamilton International Airport, offering convenience for travel and guests. Move-in ready with luxury finishes and attention to detail throughout – a perfect blend of family living and income opportunity. (id:63267)
Home overview
- Cooling Central air conditioning
- Heat type Forced air
- Sewer/ septic Municipal sewage system
- # total stories 2
- # parking spaces 5
- Has garage (y/n) Yes
- # full baths 3
- # half baths 1
- # total bathrooms 4.0
- # of above grade bedrooms 5
- Subdivision 531 - mount hope municipal
- Lot size (acres) 0.0
- Building size 2283
- Listing # 40772329
- Property sub type Single family residence
- Status Active
- Bathroom (# of pieces - 4) Measurements not available
Level: 2nd - Laundry 1.6m X 2.311m
Level: 2nd - Full bathroom Measurements not available
Level: 2nd - Bedroom 3.175m X 2.718m
Level: 2nd - Primary bedroom 4.623m X 4.674m
Level: 2nd - Bedroom 4.242m X 2.896m
Level: 2nd - Storage Measurements not available
Level: Basement - Other 1.778m X 2.743m
Level: Basement - Bedroom 3.175m X 2.997m
Level: Basement - Recreational room 5.182m X 3.327m
Level: Basement - Bathroom (# of pieces - 3) Measurements not available
Level: Basement - Dinette 2.007m X 2.743m
Level: Basement - Bathroom (# of pieces - 2) Measurements not available
Level: Main - Bedroom 3.175m X 2.362m
Level: Main - Kitchen 3.353m X 2.54m
Level: Main - Living room 5.512m X 3.404m
Level: Main - Dinette 2.972m X 2.642m
Level: Main - Foyer Measurements not available
Level: Main
- Listing source url Https://www.realtor.ca/real-estate/28896370/55-thames-way-mount-hope
- Listing type identifier Idx

$-2,000
/ Month


