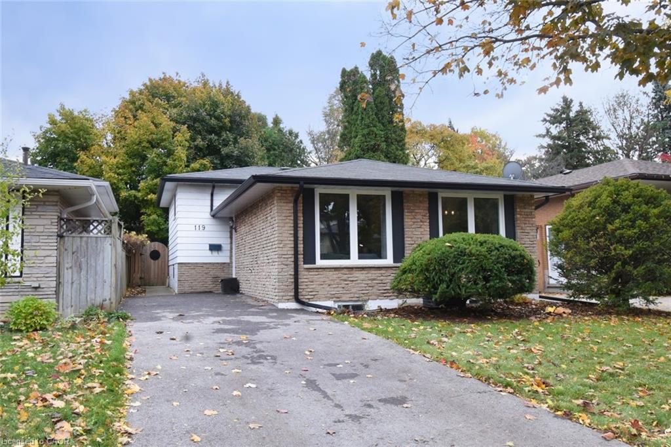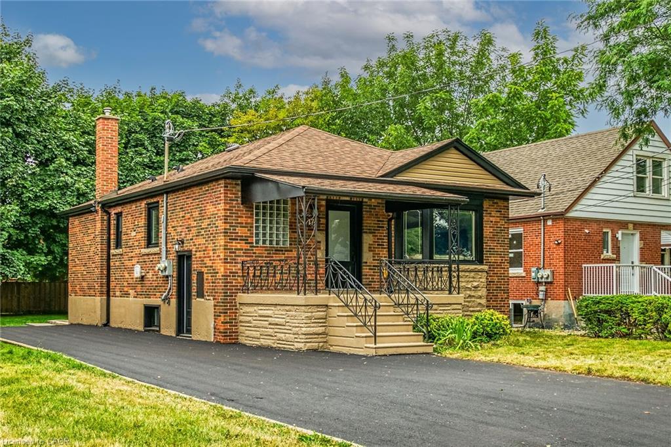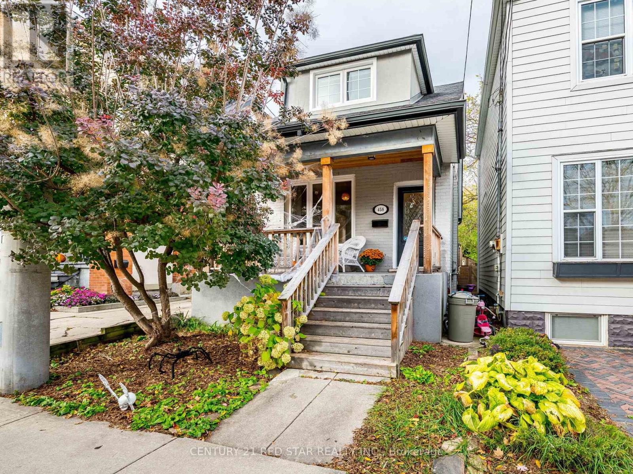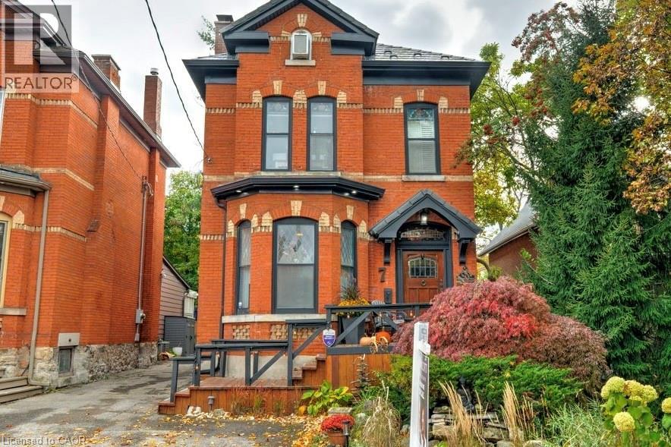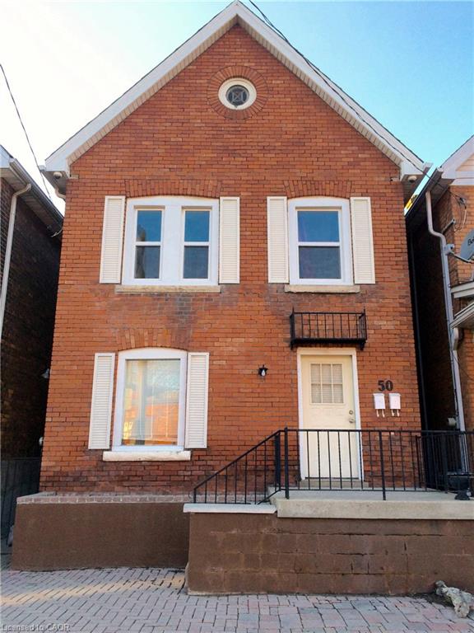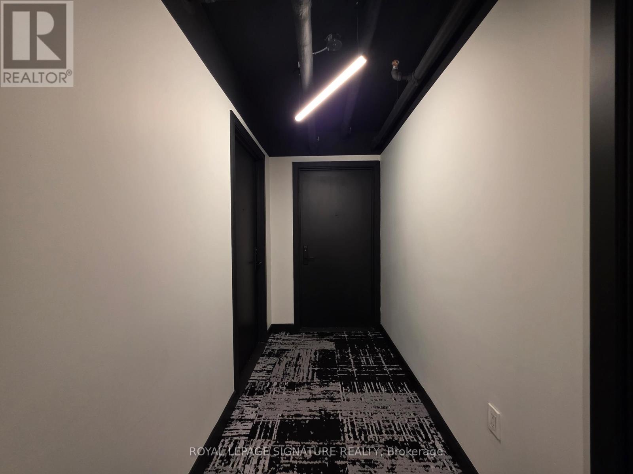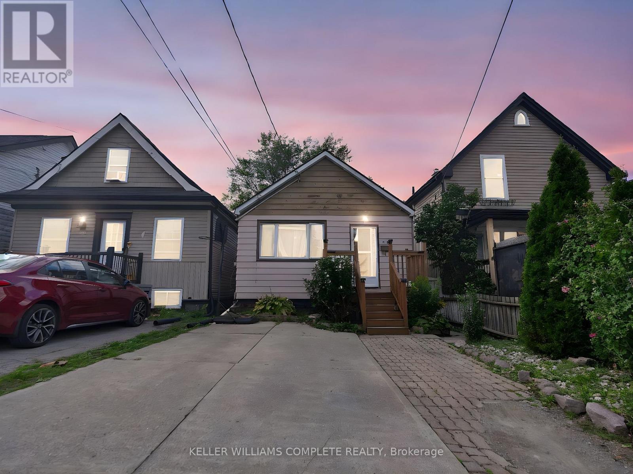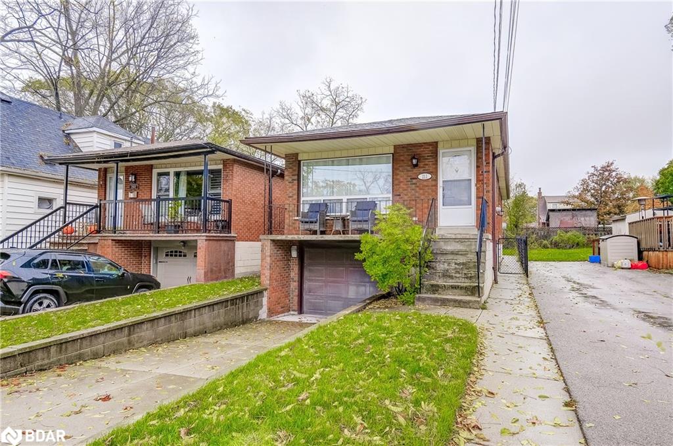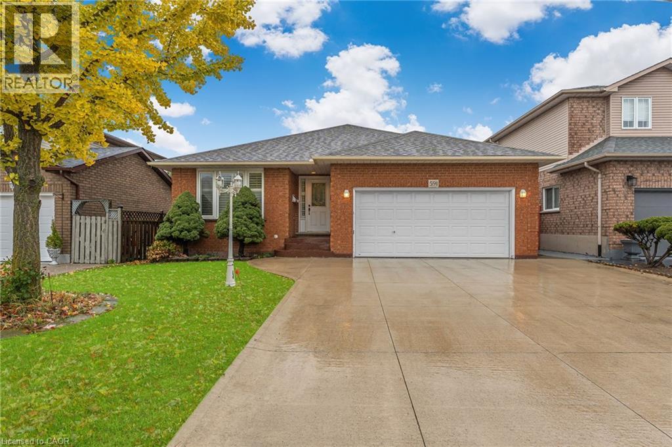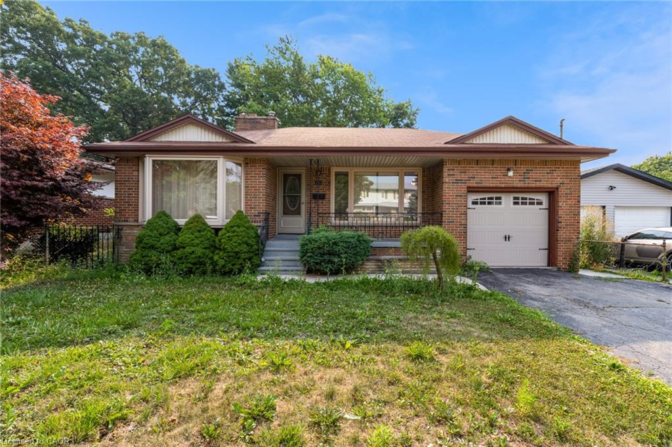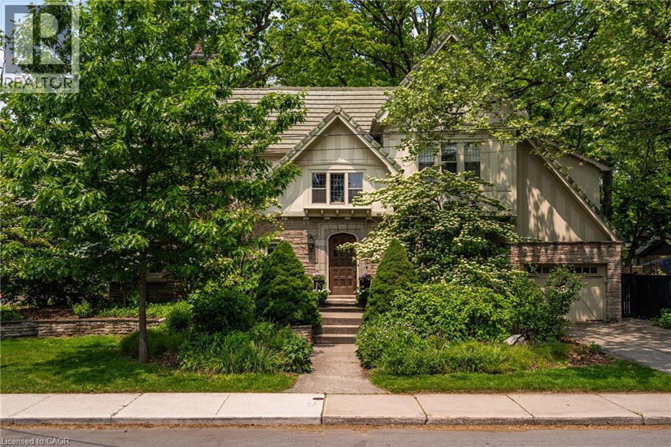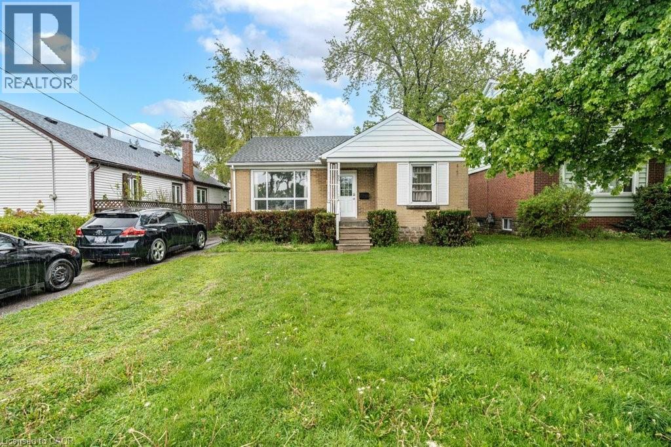
Highlights
Description
- Home value ($/Sqft)$380/Sqft
- Time on Houseful52 days
- Property typeSingle family
- StyleBungalow
- Neighbourhood
- Median school Score
- Year built1947
- Mortgage payment
Investment Alert!!! Fully Licensed, fully tenanted, 7 bedroom/2 kitchen/2 bath home! This all brick bungalow is just steps from Mohawk College and St. Joe's Healthcare (West 5th Campus). Offering 7 bedrooms, 2 kitchens, and 2 full bathrooms, this home provides endless opportunities for homeowners, investors, and multi-generational families alike. The main level features 3 bedrooms, a large/bright living room, updated kitchen and bathroom. The fully finished lower level features 4 additional bedrooms, a kitchenette, laundry and second full bathroom. Great private lot with 2 driveway parking spaces. Located just a 5-minute walk to Mohawk College, St. Joseph's West 5th campus, parks, schools, shopping, public transit, and more, this home offers multiple options as either a multi-generational home, single family home, or as the perfect turn-key investment property offering immediate income and positive cashflow. (id:63267)
Home overview
- Cooling Central air conditioning
- Heat source Natural gas
- Heat type Forced air
- Sewer/ septic Municipal sewage system
- # total stories 1
- # parking spaces 2
- # full baths 2
- # total bathrooms 2.0
- # of above grade bedrooms 7
- Community features School bus
- Subdivision 153 - southam/donnington
- Lot size (acres) 0.0
- Building size 1752
- Listing # 40767691
- Property sub type Single family residence
- Status Active
- Bedroom 3.2m X 3.378m
Level: Basement - Bedroom 2.794m X 2.565m
Level: Basement - Bedroom 2.515m X 3.378m
Level: Basement - Bathroom (# of pieces - 3) Measurements not available
Level: Basement - Bedroom 3.048m X 2.743m
Level: Basement - Kitchen 4.293m X 2.794m
Level: Basement - Bathroom (# of pieces - 4) Measurements not available
Level: Main - Bedroom 3.962m X 3.124m
Level: Main - Bedroom 3.378m X 3.226m
Level: Main - Living room 4.445m X 3.581m
Level: Main - Bedroom 3.607m X 2.743m
Level: Main - Kitchen 3.277m X 2.54m
Level: Main
- Listing source url Https://www.realtor.ca/real-estate/28854375/55-west-5th-street-hamilton
- Listing type identifier Idx

$-1,773
/ Month

