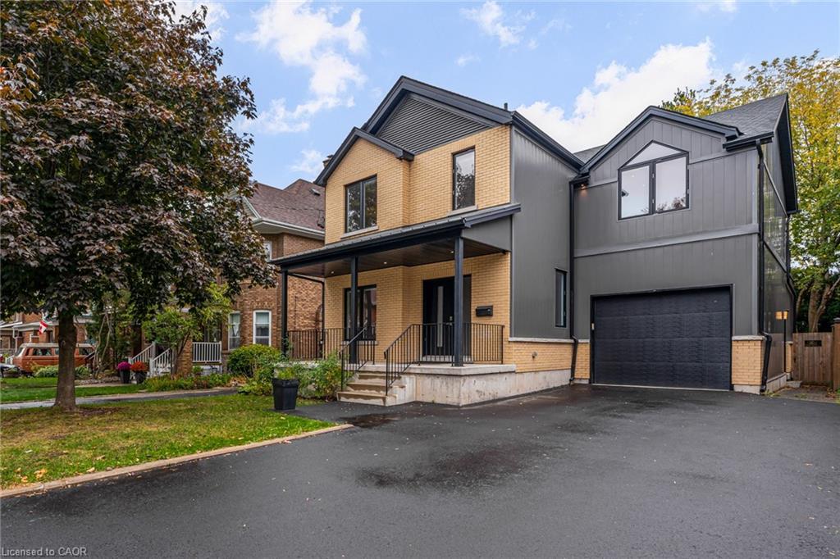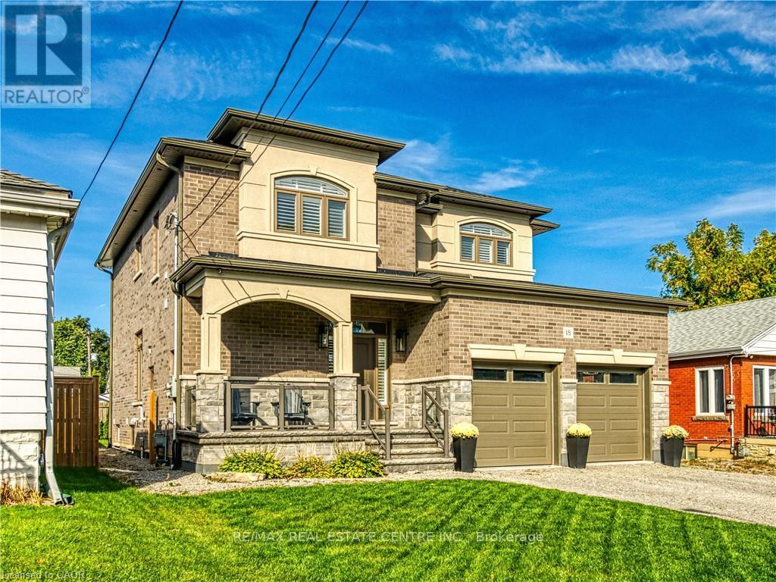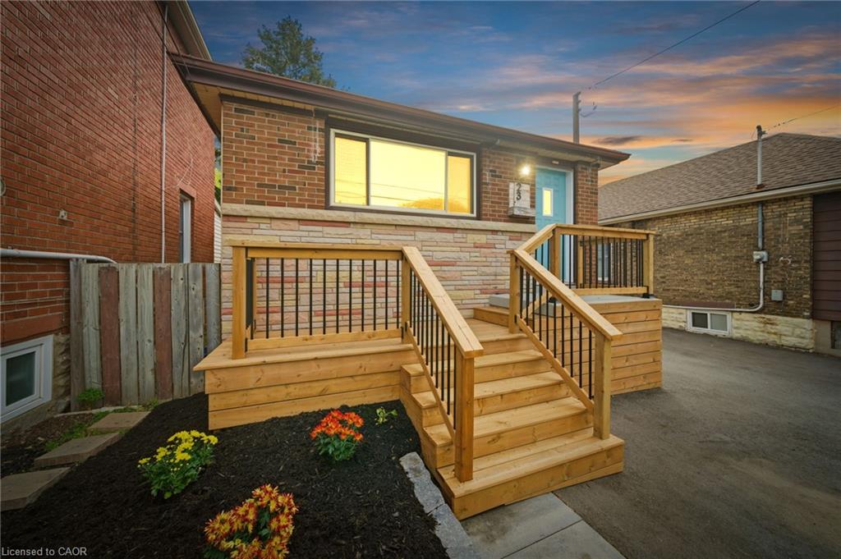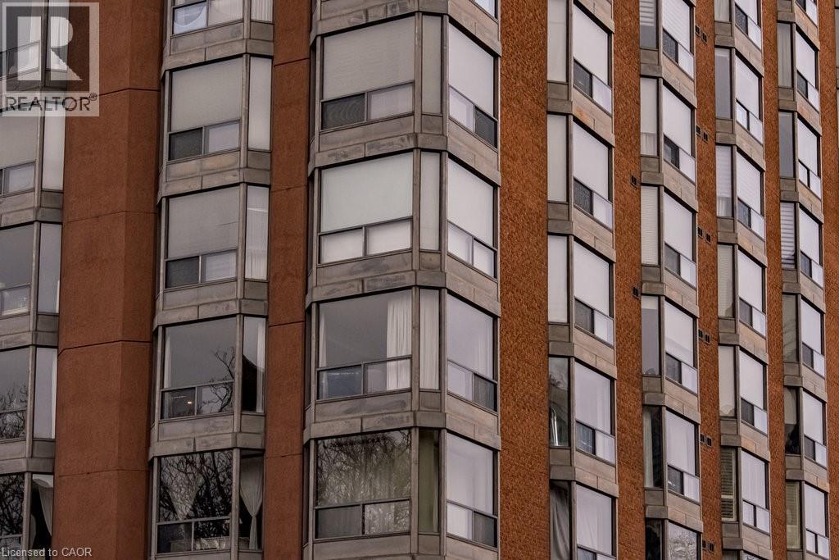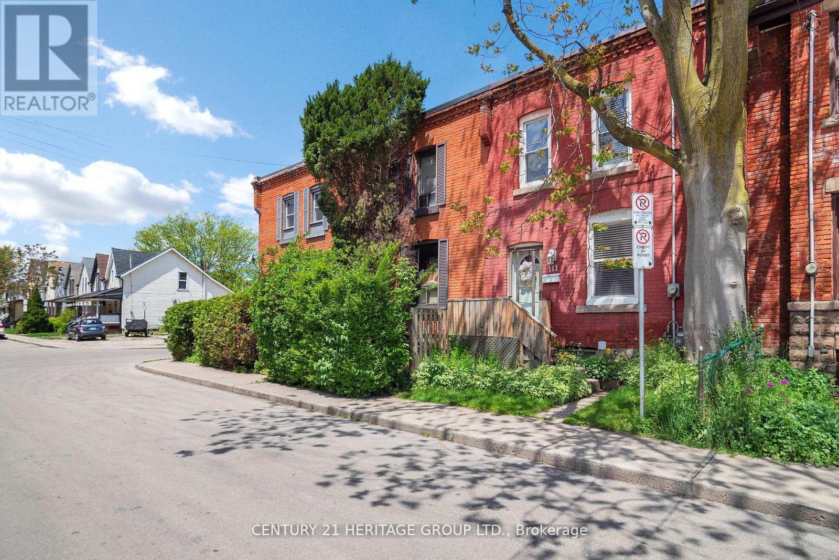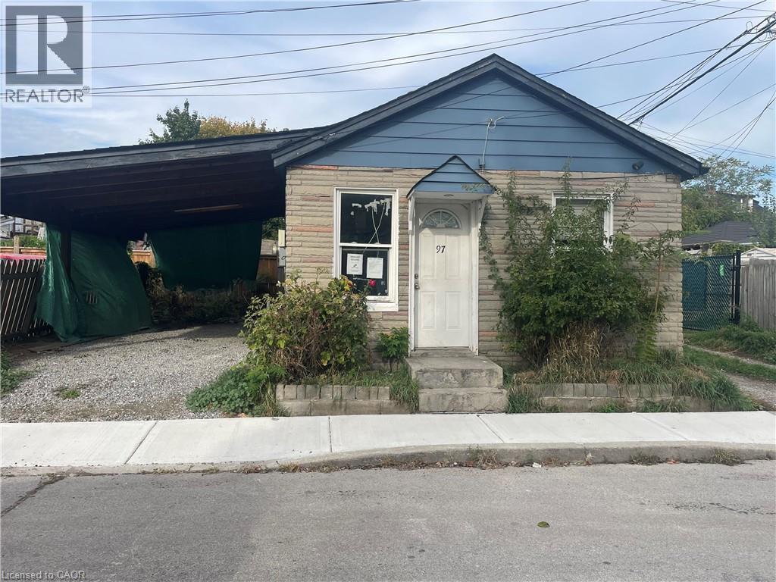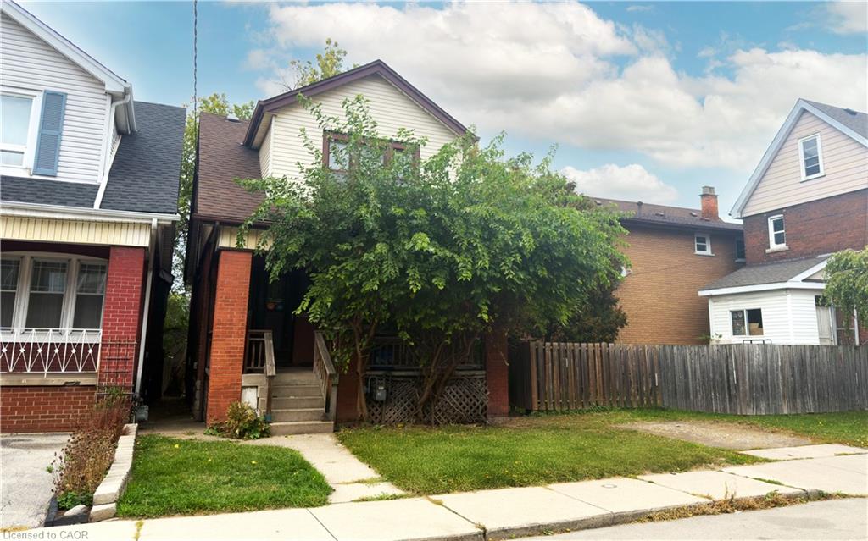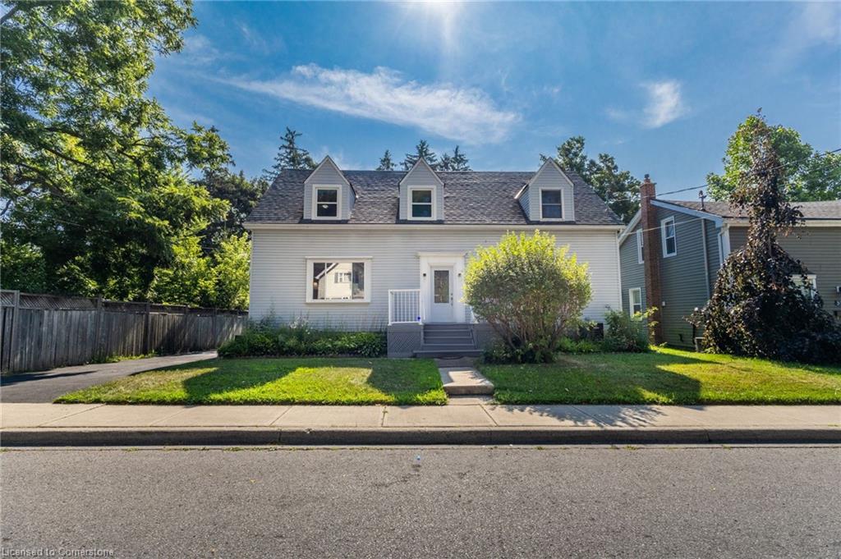
55 Wellington St S
55 Wellington St S
Highlights
Description
- Home value ($/Sqft)$558/Sqft
- Time on Houseful72 days
- Property typeResidential
- StyleTwo story
- Neighbourhood
- Median school Score
- Year built1944
- Garage spaces1
- Mortgage payment
Welcome to 55 Wellington St S, located in the much sought after community of Dundas. this 6-bedroom / 3-bathroom 2300 square foot family home is perfect for a large, growing family. There is a 750+ square foot detached garage that has 100-amp service and a loft space that could be used for storage, office space or additional living space. The fully landscaped backyard space provides complete privacy for entertaining, family gatherings or general peace and quiet along with a custom built deck that surrounds an above-ground heated pool and a cozy fire pit completes the space. All appliances are included. The interior is tastefully designed to provide a modern, yet rustic look. Located close to shopping, parks, public transportation, school's, hospitals, shops and restaurants.
Home overview
- Cooling Central air
- Heat type Forced air, natural gas
- Pets allowed (y/n) No
- Sewer/ septic Sewer (municipal)
- Construction materials Vinyl siding
- Foundation Poured concrete
- Roof Fiberglass
- Other structures Shed(s)
- # garage spaces 1
- # parking spaces 4
- Has garage (y/n) Yes
- Parking desc Detached garage, garage door opener
- # full baths 3
- # total bathrooms 3.0
- # of above grade bedrooms 6
- # of rooms 12
- Appliances Range, oven, water heater owned, built-in microwave, dishwasher, dryer, gas oven/range, hot water tank owned, range hood, refrigerator, stove, washer
- Has fireplace (y/n) Yes
- Laundry information Laundry room, main level
- Interior features Auto garage door remote(s), built-in appliances, rough-in bath, solar tube(s)
- County Hamilton
- Area 41 - dundas
- Water source Municipal
- Zoning description R2
- Lot desc Urban, rectangular, ample parking, near golf course, hospital, library, park, place of worship, playground nearby, public transit
- Lot dimensions 60 x 120
- Approx lot size (range) 0 - 0.5
- Basement information Walk-out access, full, unfinished
- Building size 2330
- Mls® # 40758998
- Property sub type Single family residence
- Status Active
- Virtual tour
- Tax year 2025
- Bedroom Second
Level: 2nd - Bedroom Second
Level: 2nd - Bedroom Second
Level: 2nd - Bathroom Second
Level: 2nd - Second
Level: 2nd - Bedroom Second
Level: 2nd - Living room Main
Level: Main - Kitchen Main
Level: Main - Bathroom Main
Level: Main - Dining room Main
Level: Main - Bedroom Main
Level: Main - Bedroom Main
Level: Main
- Listing type identifier Idx

$-3,464
/ Month

