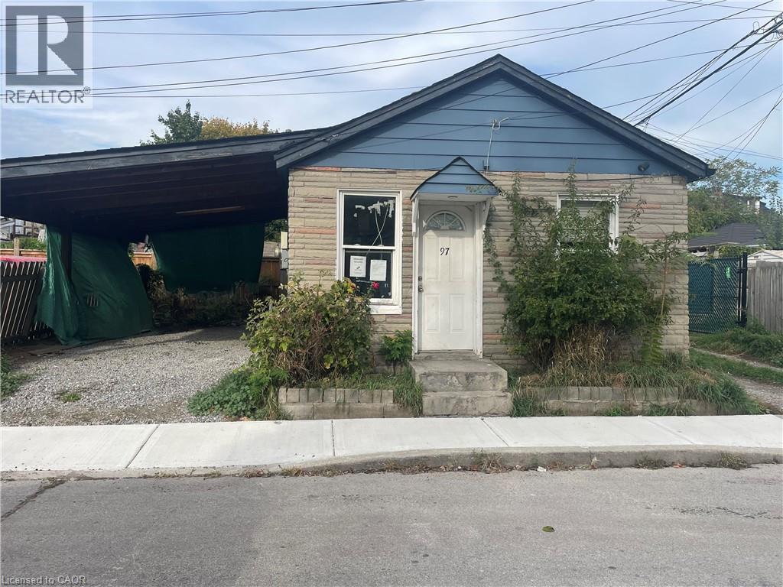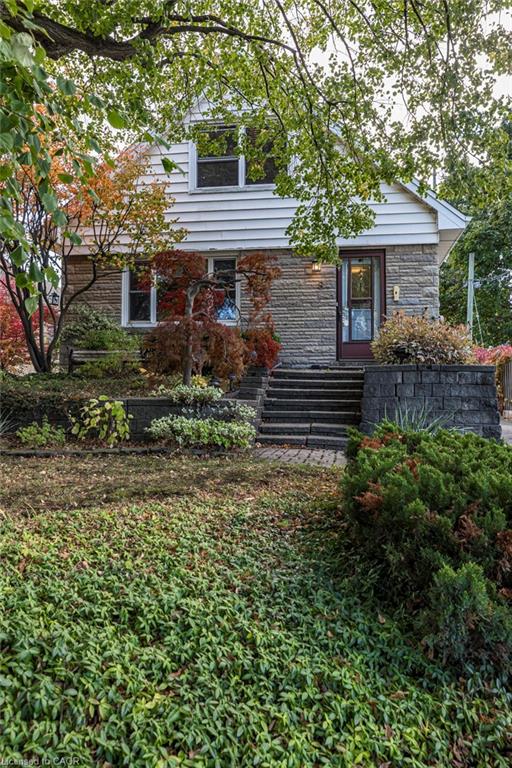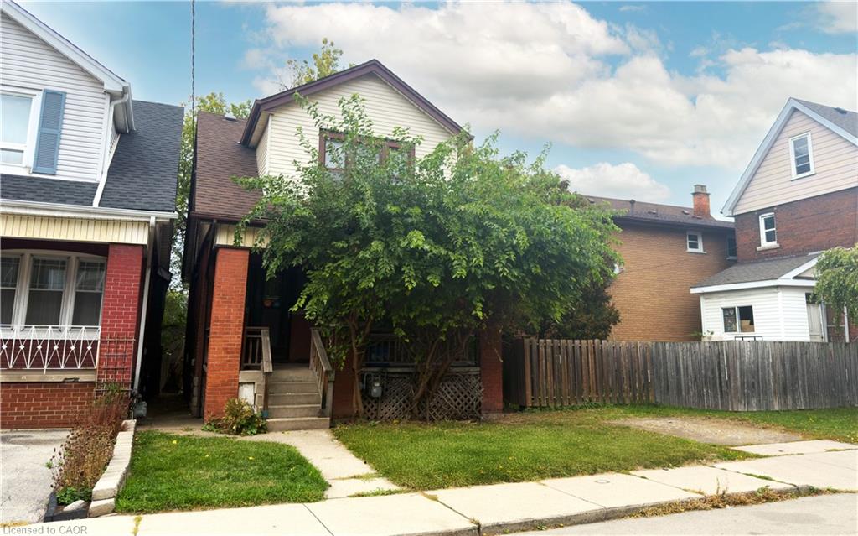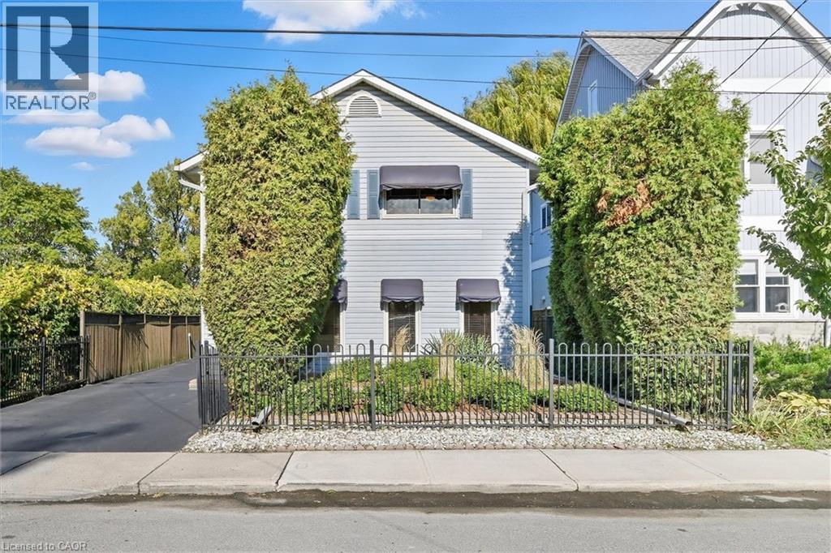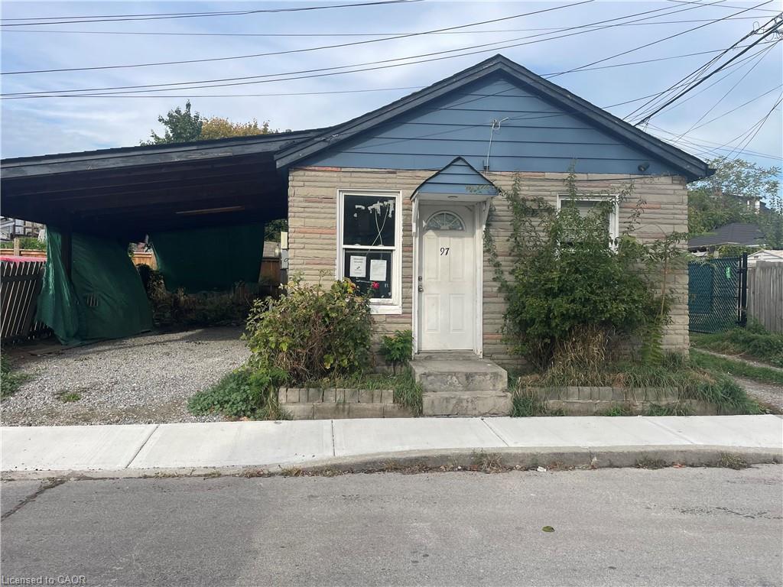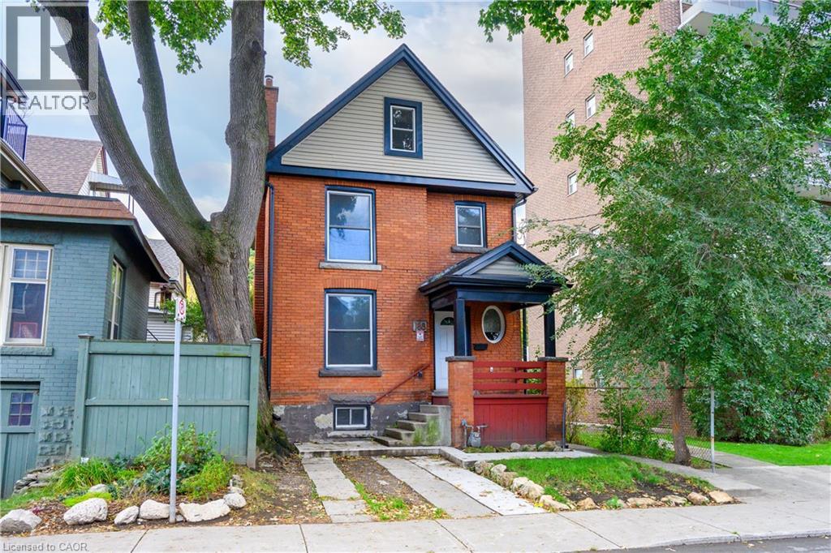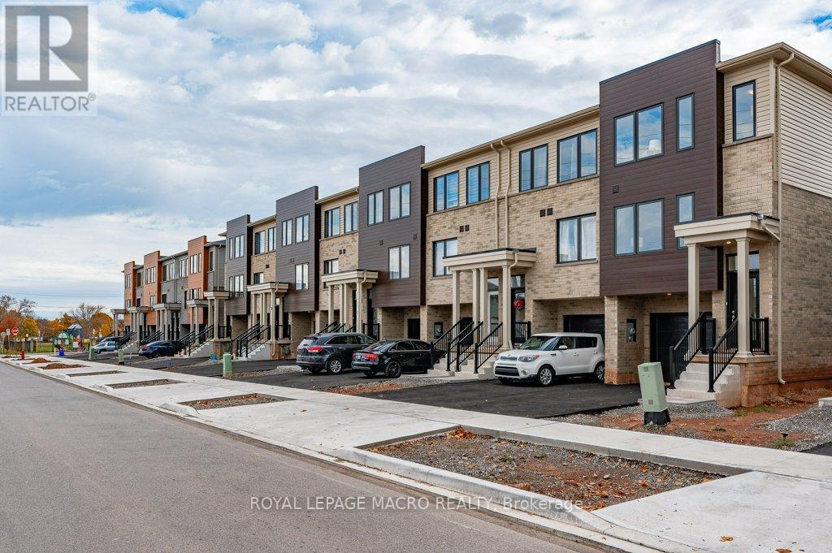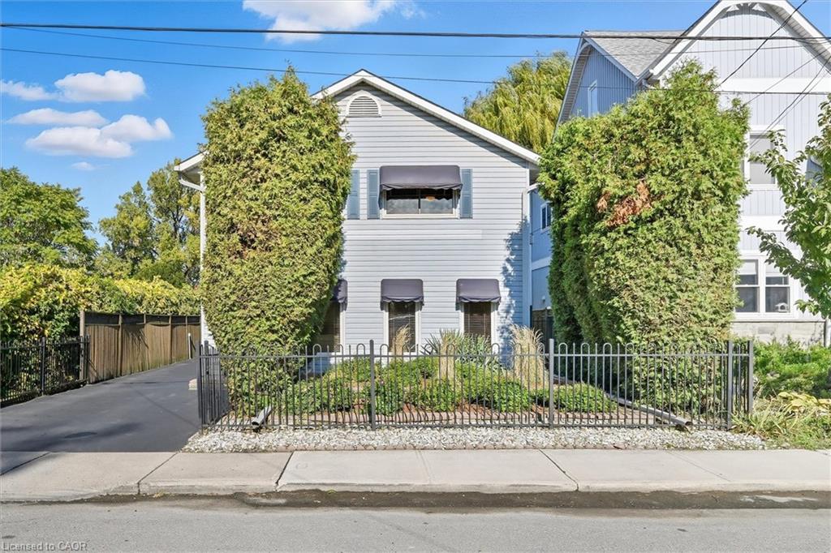- Houseful
- ON
- Hamilton
- Hamilton Beach
- 550 Beach Blvd
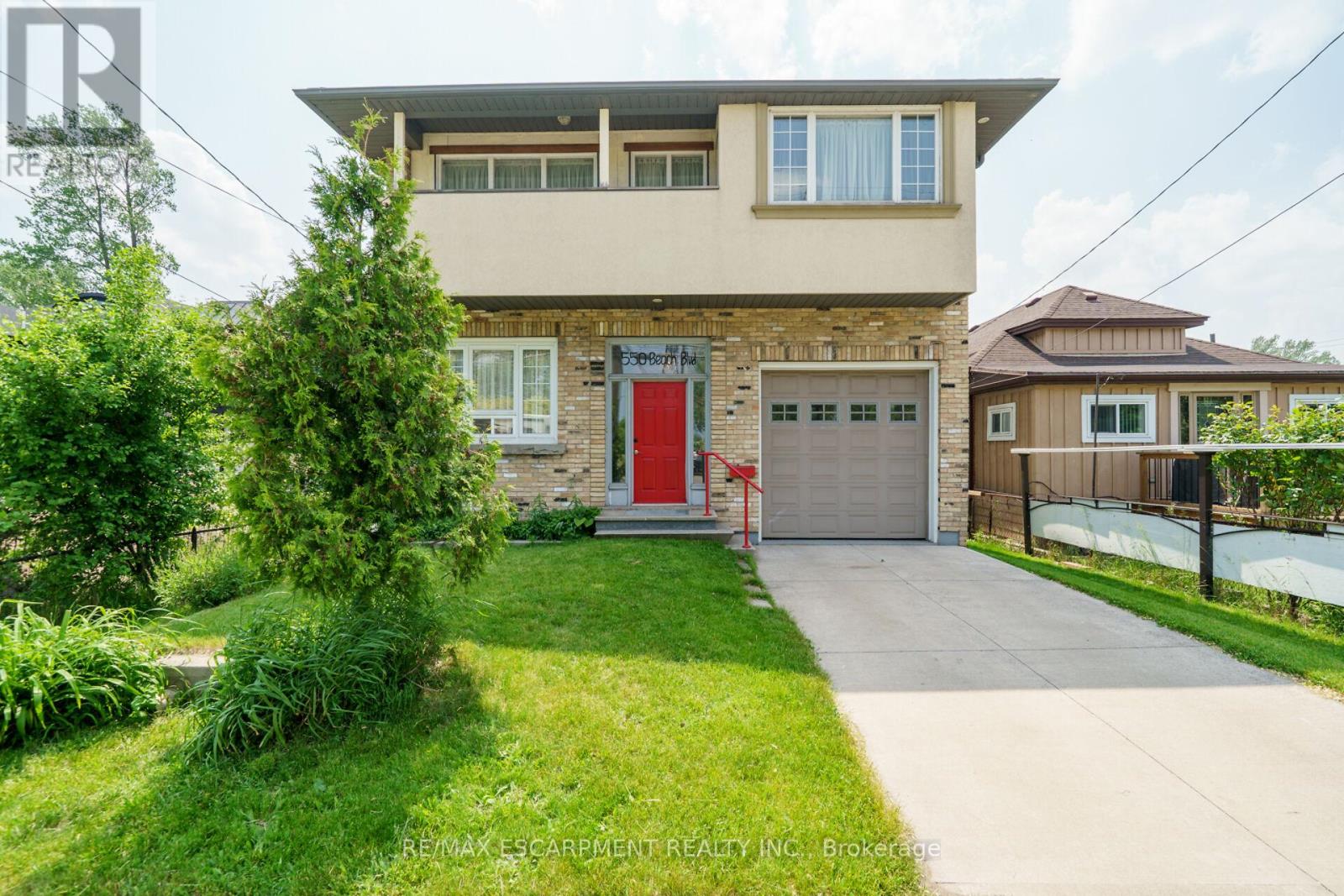
Highlights
Description
- Time on Housefulnew 5 days
- Property typeSingle family
- Neighbourhood
- Median school Score
- Mortgage payment
Beachside Living at its Best! Custom Built in 2011 & Beautifully Maintained! Bright & Airy 2 Storey Home Nestled in the Sought After Hamilton Beach Community. Soaring 10 Foot Ceilings, Open Concept Kitchen with Spacious Great Room & Dining Area - Perfect for Family Gatherings. Main Floor Den & 2 Piece Powder Room. Maple Hardwood Floors Flow Throughout Main & Second Floor. Double Door Primary Bedroom with 5 Piece Ensuite with Whirlpool Tub, Separate Shower, Granite Counter & Double Vanity. Convenient Bedroom Level Laundry. Stunning Upper Level Family Room with Vaulted Ceiling & Rough in for Wet Bar, Open to Private Balcony with Seasonal Views of Lake Ontario. 3 Car Length Garage with 2 Overhead Doors, 2 Man Doors & Inside Entry to Both the Foyer & Kitchen. Central Air 2017. Gas Furnace 2015. Owned Tankless Hot Water Heater Installed 2020. Central Vacuum. 200 AMP Breakers. Gas BBQ Hook Up. Walk, Ride & Skate the Waterfront Trail Just Steps from Your Front Door. Minutes to Parks, Lake Ontario & Easy Access to QEW/Redhill! Room Sizes Approximate & Irregular. Exterior: Board & Batten, Brick, Stucco (Plaster) (id:63267)
Home overview
- Cooling Central air conditioning
- Heat source Natural gas
- Heat type Forced air
- Sewer/ septic Sanitary sewer
- # total stories 2
- # parking spaces 4
- Has garage (y/n) Yes
- # full baths 3
- # half baths 1
- # total bathrooms 4.0
- # of above grade bedrooms 3
- Flooring Hardwood
- Subdivision Hamilton beach
- Lot size (acres) 0.0
- Listing # X12199619
- Property sub type Single family residence
- Status Active
- 2nd bedroom 3.38m X 3.23m
Level: 2nd - 3rd bedroom 3.86m X 3.4m
Level: 2nd - Family room 8.61m X 4.85m
Level: 2nd - Laundry 2.77m X 1.4m
Level: 2nd - Primary bedroom 5.31m X 4.88m
Level: 2nd - Other Measurements not available
Level: Basement - Utility Measurements not available
Level: Basement - Kitchen 4.42m X 3.35m
Level: Main - Den 3.68m X 3.63m
Level: Main - Great room 5.33m X 4.5m
Level: Main
- Listing source url Https://www.realtor.ca/real-estate/28424240/550-beach-boulevard-hamilton-hamilton-beach-hamilton-beach
- Listing type identifier Idx

$-3,360
/ Month





