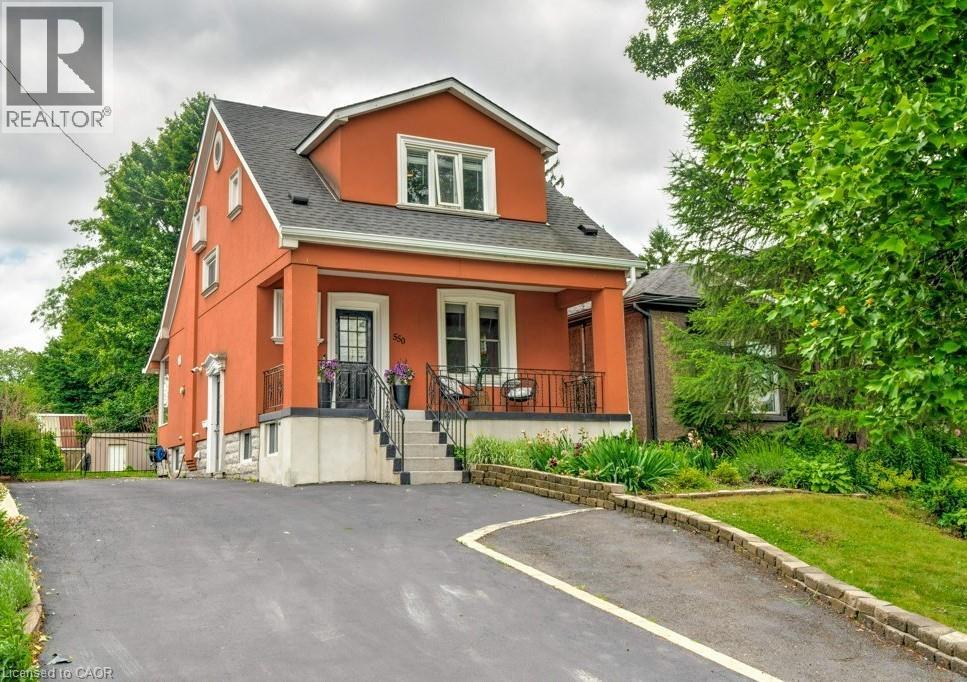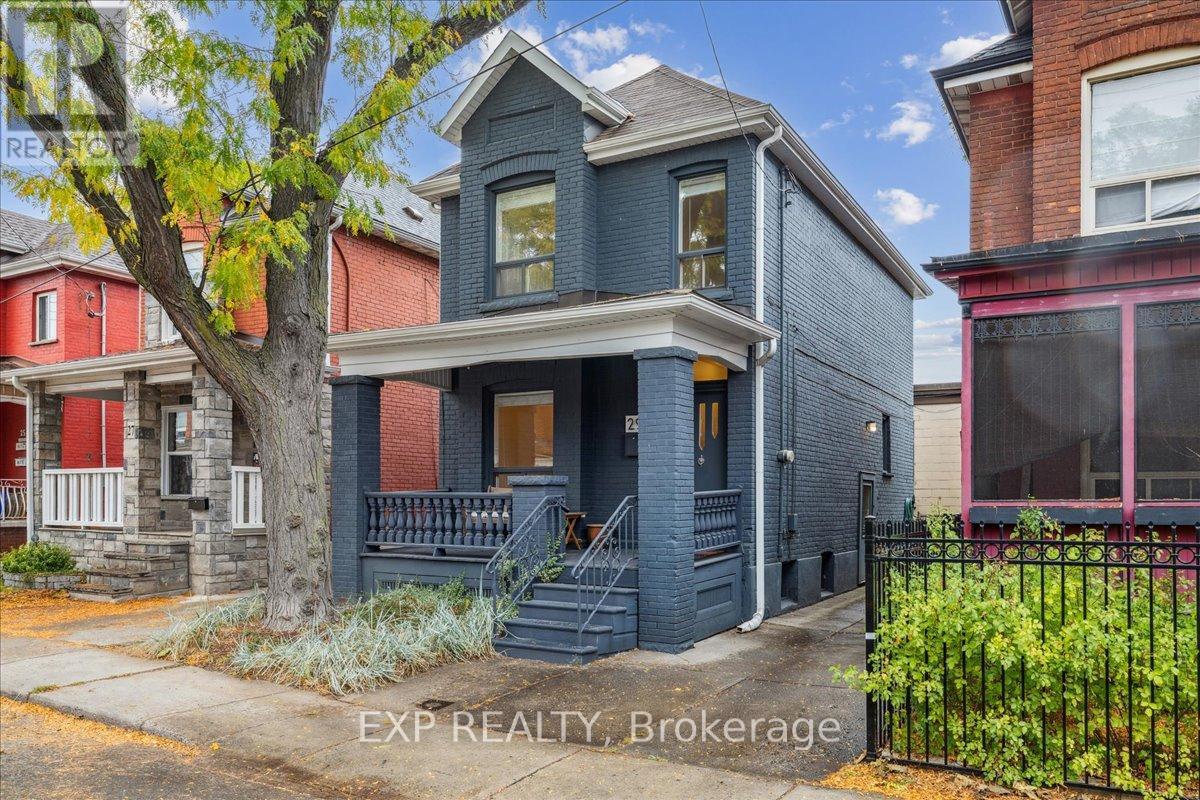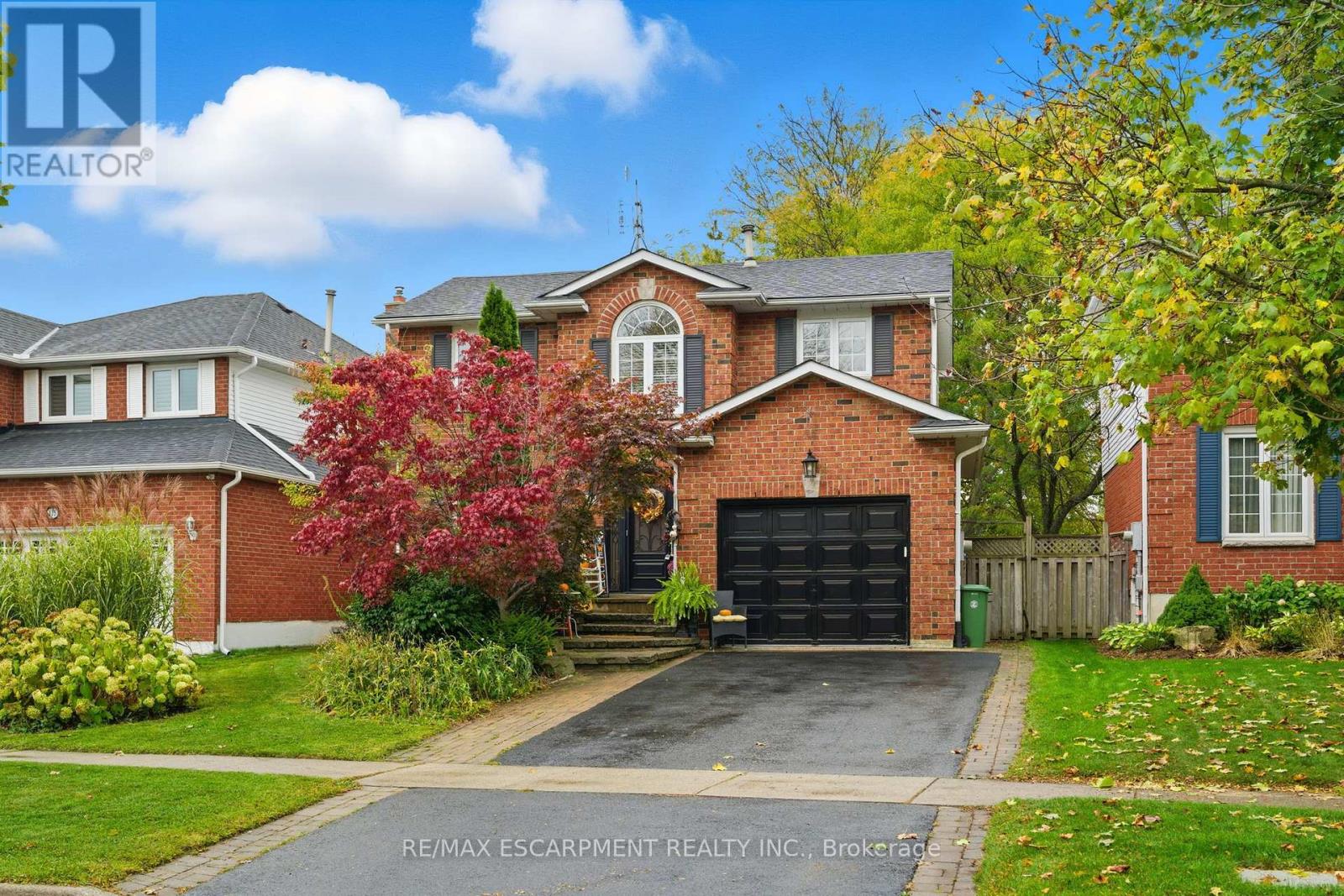- Houseful
- ON
- Hamilton
- North End East
- 550 Hughson St N

Highlights
Description
- Home value ($/Sqft)$465/Sqft
- Time on Housefulnew 5 days
- Property typeSingle family
- Style2 level
- Neighbourhood
- Median school Score
- Mortgage payment
Welcome to 550 Hughson St N in Hamilton's sought after North End. This charming 2 storey home is in a prime location for outdoor enthusiasts, being just steps to Bayfront Park, the Marina, and Royal Hamilton Yacht Club. The dignified character3 bedroom home sits elevated on the property with views overlooking Hamilton Harbour. Step in through covered front porch into the open concept main floor featuring a more-than functional kitchen with built-in stainless steel appliances and ample storage, fit for families of all sizes. The back sliding door off of the kitchen provides access to the oversized deck for BBQ-ing, entertaining, relaxing and overlooking the 157' deep lot, highlighted with greenery, a workshop, and shed for outdoor storage. But the most sought after feature here might be the over-sized, refinished & sealed private driveway accommodating 5 vehicles with ease - no more street parking! Front hall entryway, bathroom updates, hardwood throughout main living spaces, a fully finished basement with side door entry, full closet spaces and basement storage areas, and walking distance to all of James St N restaurants and shopping. (id:63267)
Home overview
- Cooling Central air conditioning
- Heat source Natural gas
- Heat type Forced air
- Sewer/ septic Municipal sewage system
- # total stories 2
- Fencing Fence, partially fenced
- # parking spaces 5
- # full baths 2
- # total bathrooms 2.0
- # of above grade bedrooms 3
- Community features Community centre, school bus
- Subdivision 132 - north end
- Lot size (acres) 0.0
- Building size 1828
- Listing # 40779273
- Property sub type Single family residence
- Status Active
- Bathroom (# of pieces - 3) Measurements not available
Level: 2nd - Primary bedroom 4.013m X 3.2m
Level: 2nd - Bedroom 2.896m X 2.997m
Level: 2nd - Bedroom 3.023m X 2.87m
Level: 2nd - Utility 2.692m X 4.394m
Level: Lower - Bathroom (# of pieces - 4) Measurements not available
Level: Lower - Recreational room 3.327m X 7.722m
Level: Lower - Storage Measurements not available
Level: Lower - Cold room 6.045m X 1.829m
Level: Lower - Dining room 3.2m X 3.988m
Level: Main - Kitchen 2.769m X 4.775m
Level: Main - Living room 3.937m X 3.607m
Level: Main - Foyer Measurements not available
Level: Main
- Listing source url Https://www.realtor.ca/real-estate/28991927/550-hughson-street-n-hamilton
- Listing type identifier Idx

$-2,266
/ Month












