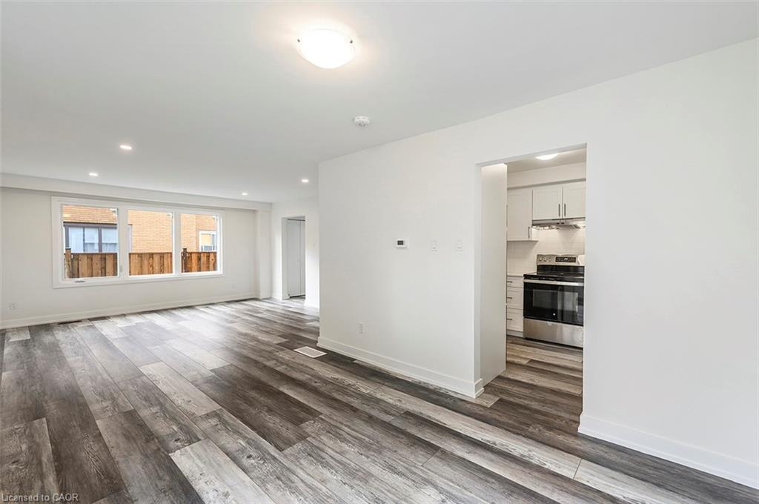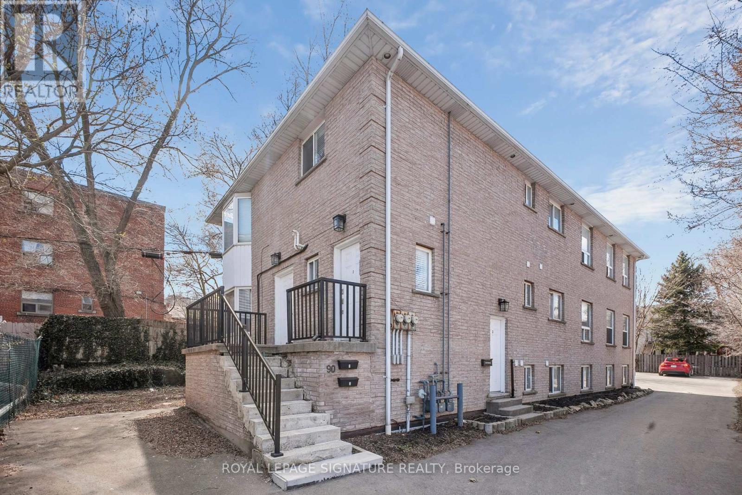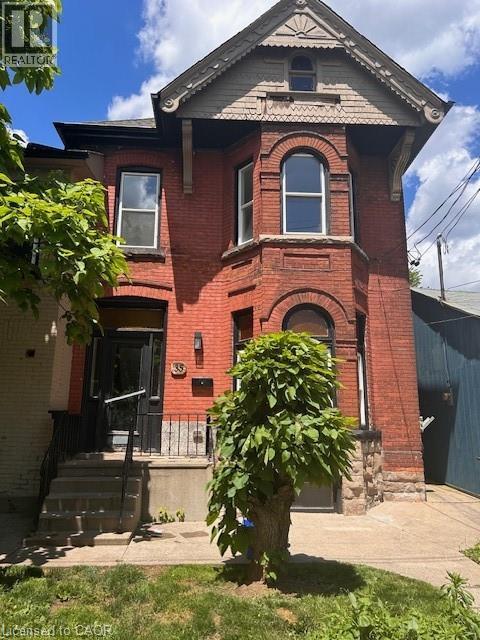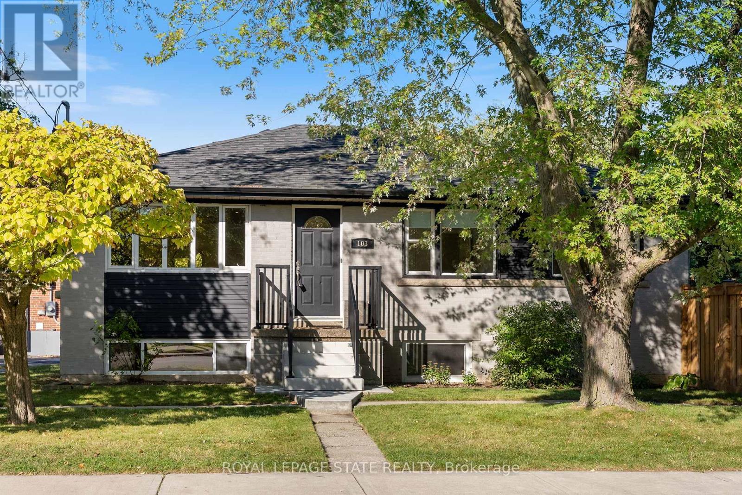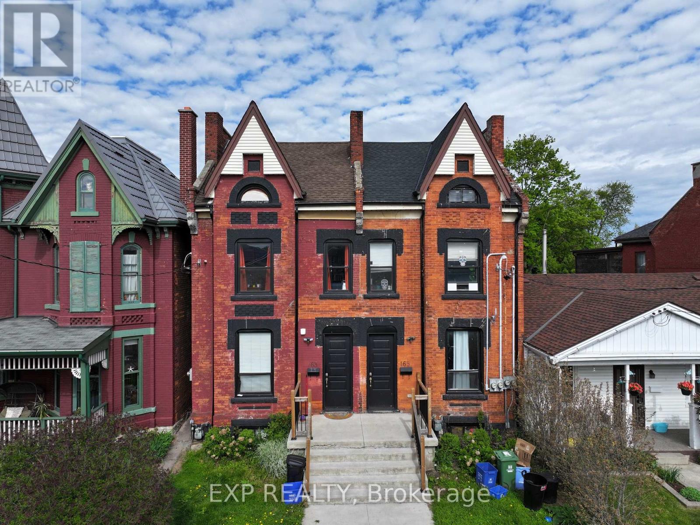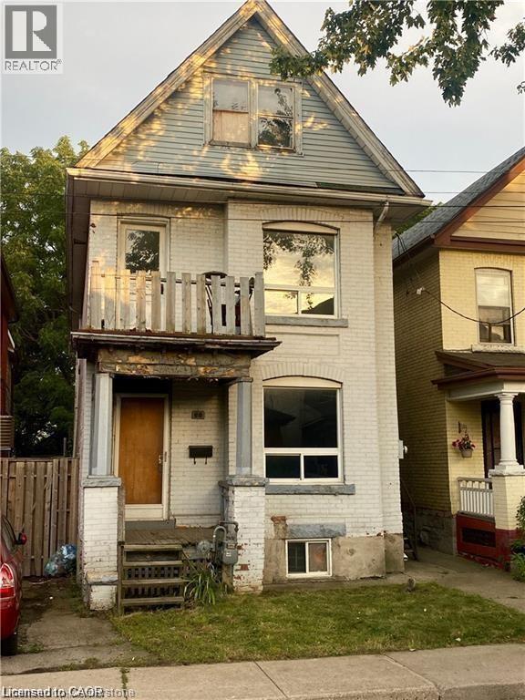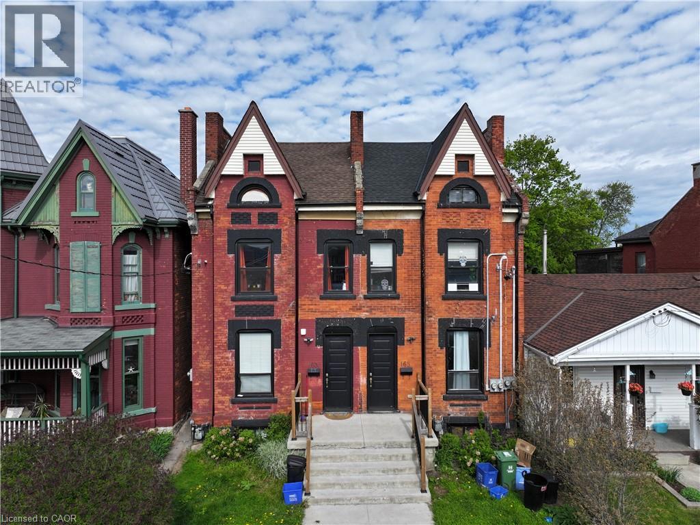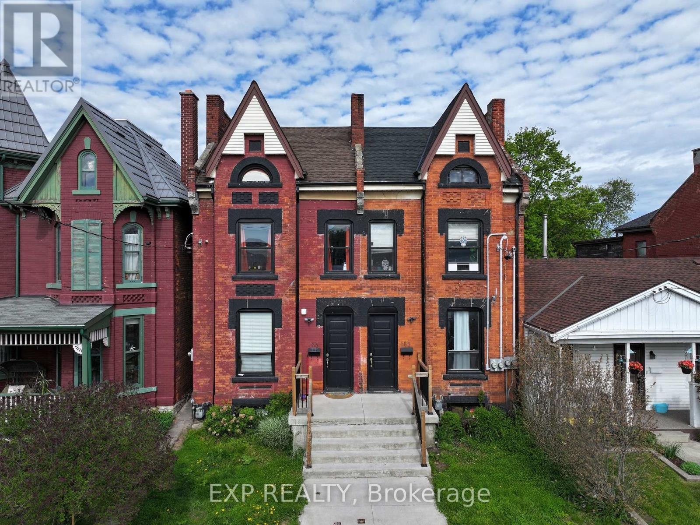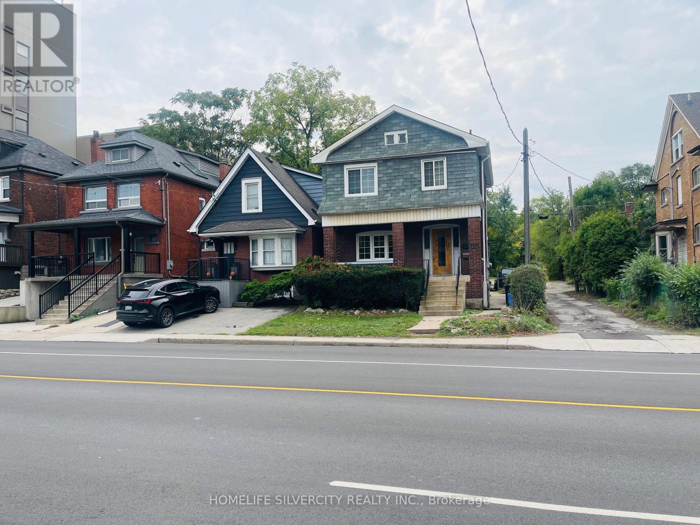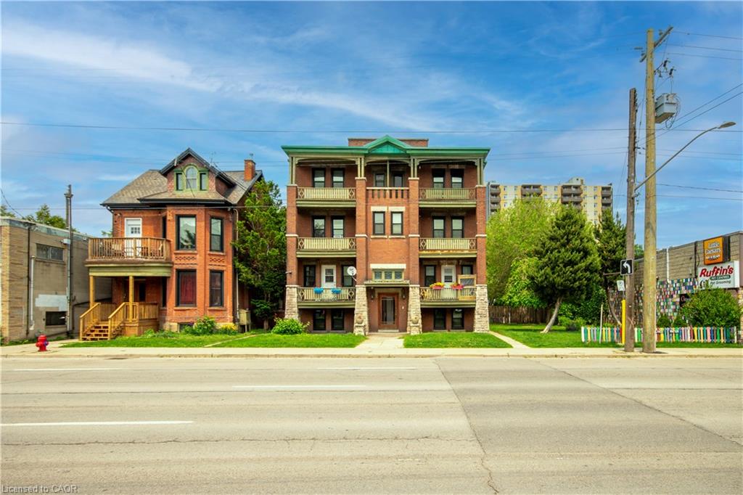- Houseful
- ON
- Hamilton Riverdale
- Riverdale West
- 56 58 Delawana Dr
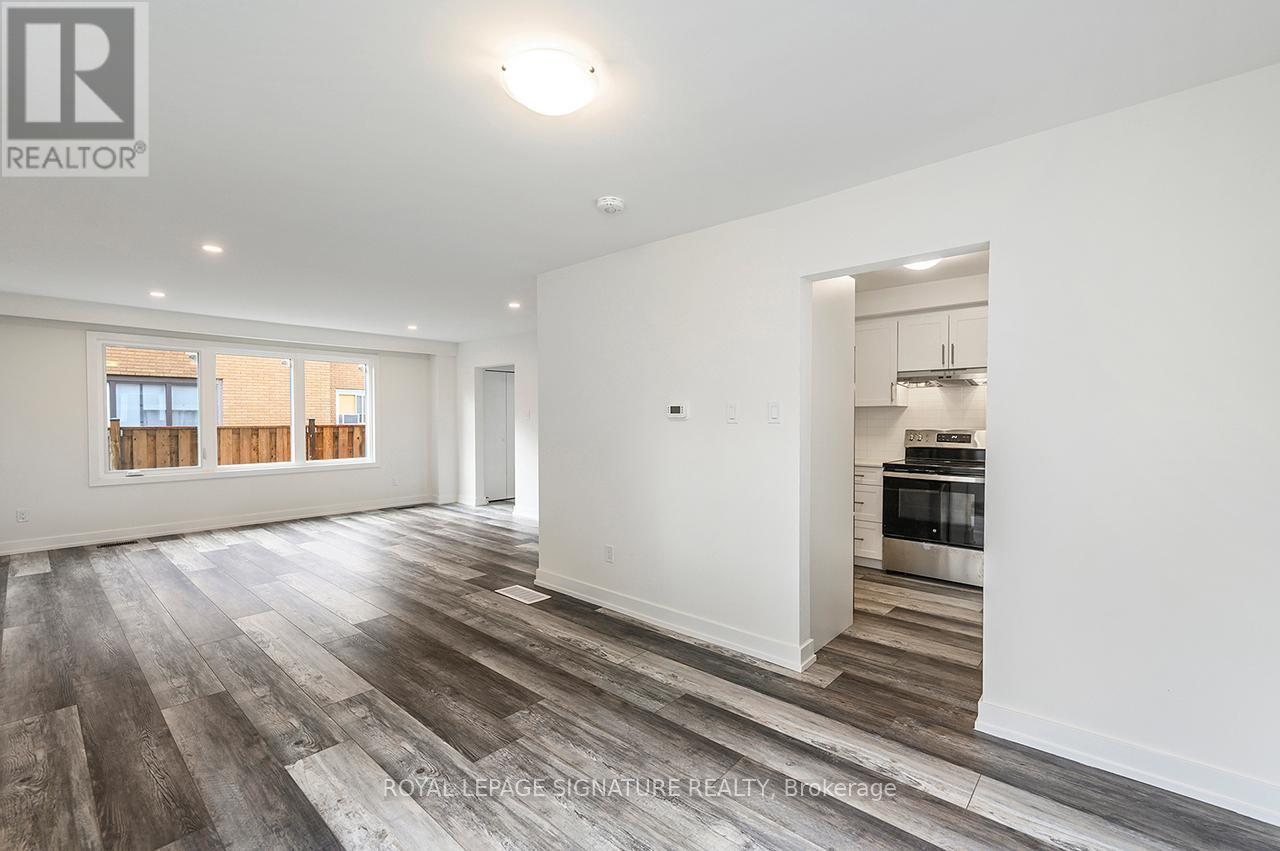
Highlights
Description
- Time on Housefulnew 20 hours
- Property typeMulti-family
- Neighbourhood
- Median school Score
- Mortgage payment
TWO Homes for the Price of ONE! Welcome to 56&58 Delawana Drive - an attached duplex offering two fully SELF CONTAINED units under one roof. Each spacious unit features 3 bedrooms, a full 4-piece bathroom, bright kitchen, living and dining rooms, plus a partially finished basement. Both homes enjoy large private backyards and the convenience of 2 front yard parking spaces each. These homes are being sold as-is, in their current state, or, you have the option to have one unit fully renovated for as little as $70,000! Live in one unit, let the other pay your mortgage down! Ideally located just off Centennial Parkway, you're only minutes from public transit, the new Confederation GO Station, highway access, shopping, schools, and every amenity you need. *Listing photos are of Model Home. (id:63267)
Home overview
- Cooling None
- Heat source Natural gas
- Heat type Forced air
- Sewer/ septic Sanitary sewer
- # total stories 2
- # parking spaces 4
- # full baths 2
- # total bathrooms 2.0
- # of above grade bedrooms 6
- Subdivision Riverdale
- Directions 2219907
- Lot size (acres) 0.0
- Listing # X12479394
- Property sub type Multi-family
- Status Active
- 3rd bedroom 2.69m X 3.55m
Level: 2nd - 2nd bedroom 2.23m X 2.18m
Level: 2nd - Bedroom 3.14m X 3.58m
Level: 2nd - Bedroom 3.14m X 3.58m
Level: 2nd - Bathroom 2.54m X 3.4m
Level: 2nd - 3rd bedroom 2.68m X 3.55m
Level: 2nd - 2nd bedroom 2.71m X 2.18m
Level: 2nd - Bathroom 2.54m X 3.4m
Level: 2nd - Recreational room / games room 2.36m X 5.53m
Level: Basement - Recreational room / games room 3.88m X 5.53m
Level: Basement - Dining room 2.87m X 3.63m
Level: Ground - Dining room 2.81m X 3.75m
Level: Ground - Kitchen 2.54m X 3.53m
Level: Ground - Living room 4.52m X 4.21m
Level: Ground - Kitchen 2.54m X 3.45m
Level: Ground - Living room 4.47m X 4.19m
Level: Ground
- Listing source url Https://www.realtor.ca/real-estate/29026747/56-58-delawana-drive-hamilton-riverdale-riverdale
- Listing type identifier Idx

$-1,813
/ Month

