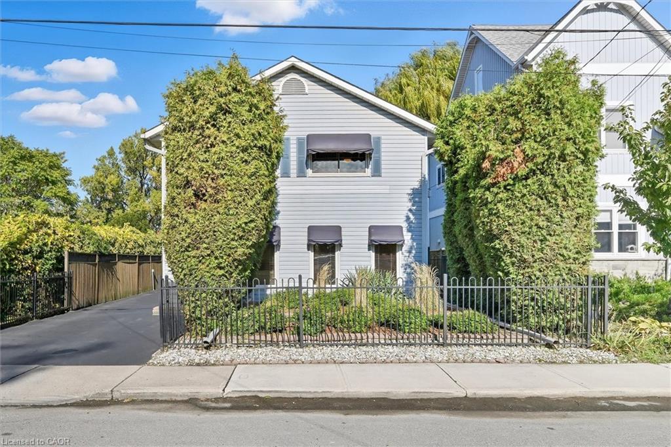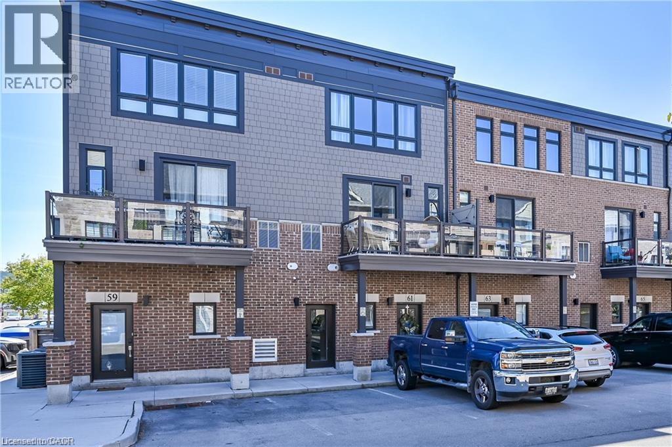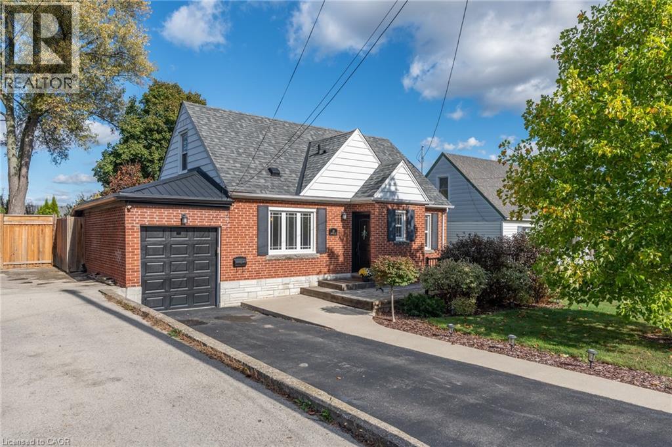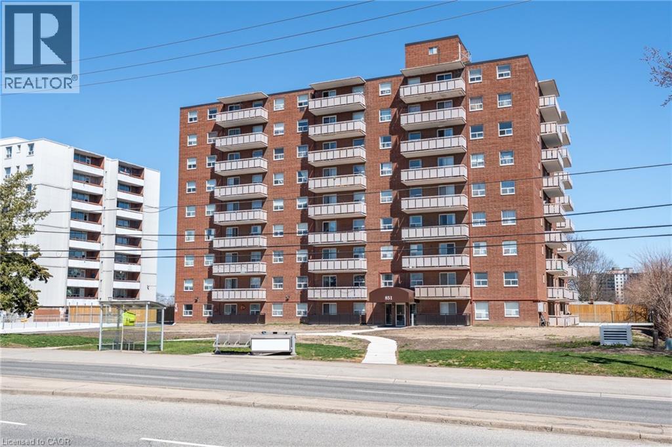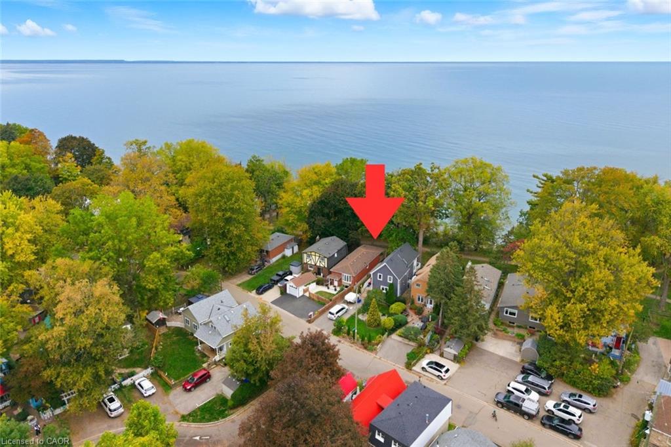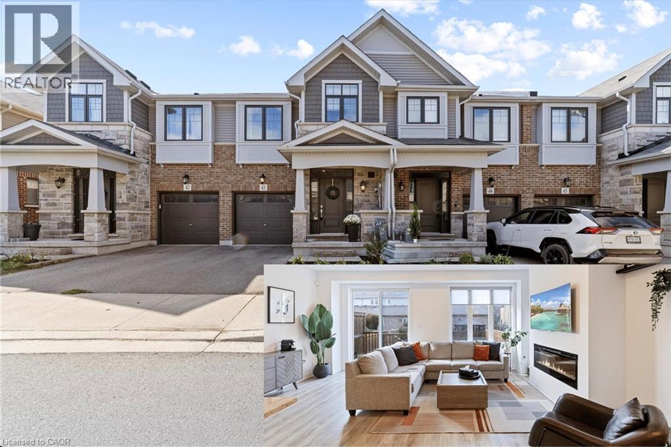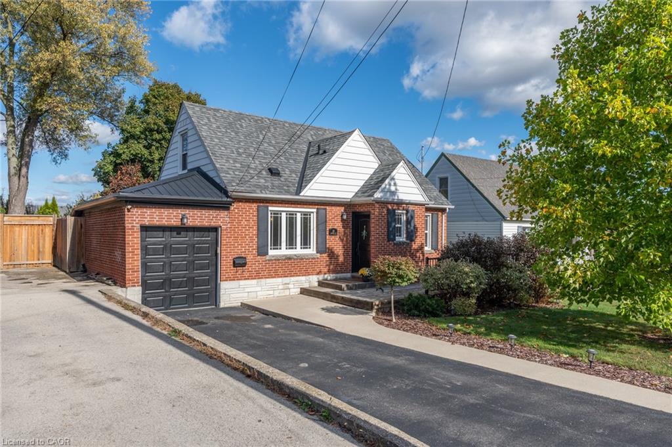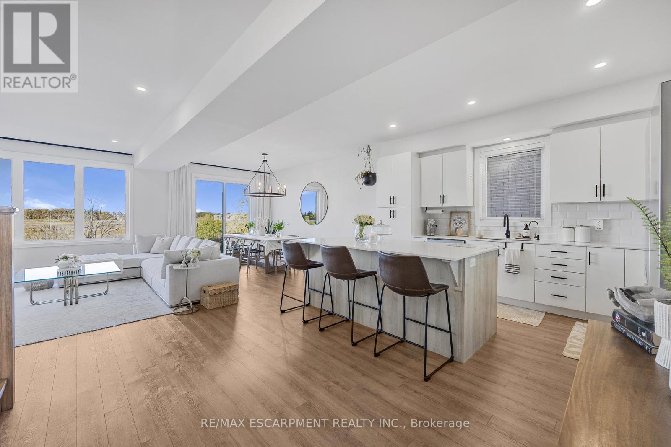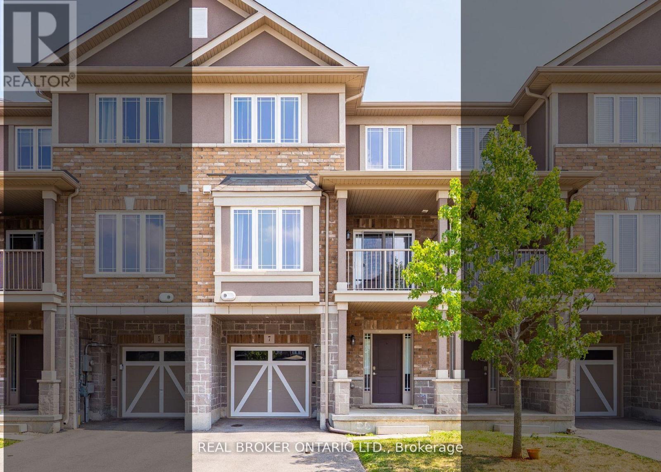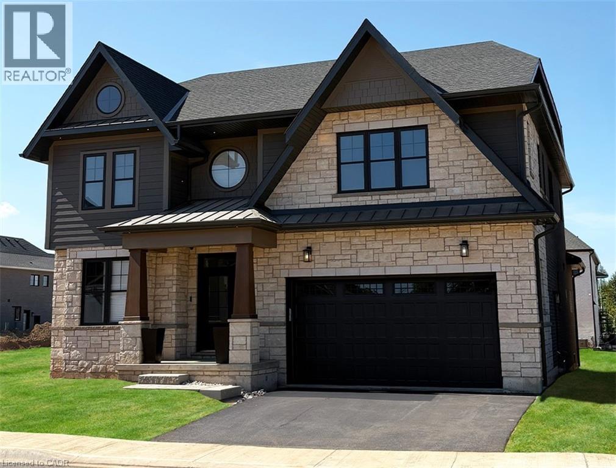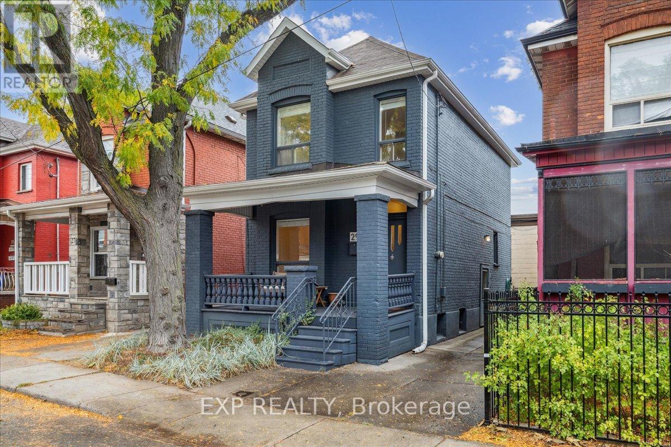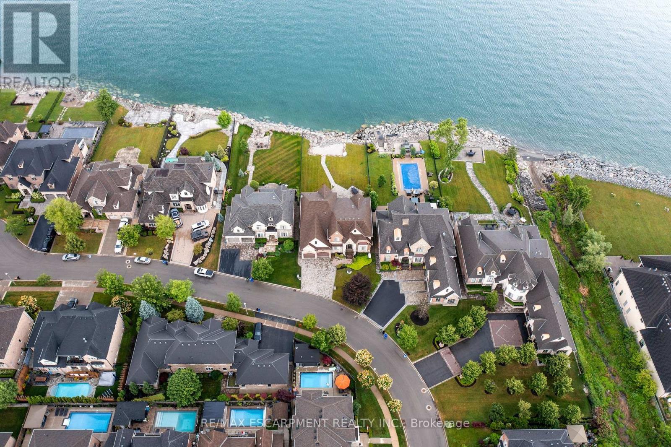
Highlights
This home is
471%
Time on Houseful
5 Days
School rated
7.1/10
Description
- Time on Housefulnew 5 days
- Property typeSingle family
- Neighbourhood
- Median school Score
- Mortgage payment
Welcome to 56 Aquamarine Drive a luxurious 4700 sq ft custom waterfront home with direct lake access, private elevator, and a triple car garage with vehicle/boat lifts. This 4 bed, 6 bath masterpiece offers high-end finishes throughout, including a gourmet Viking kitchen, grand dining room, sunroom with skylights, and multiple fireplaces. Each bedroom features its own ensuite, ideal for multigenerational living. The primary suite offers a lakeview balcony, spa-like bath, and fireplace. Enjoy a 14 swim spa, beautifully landscaped yard, new seawall, and upper/lower patios overlooking the lake. Located on a quiet court near marinas, highways, shopping, and Niagara wine country. (id:63267)
Home overview
Amenities / Utilities
- Cooling Central air conditioning
- Heat source Natural gas
- Heat type Forced air
- Sewer/ septic Sanitary sewer
Exterior
- # total stories 2
- # parking spaces 7
- Has garage (y/n) Yes
Interior
- # full baths 5
- # half baths 1
- # total bathrooms 6.0
- # of above grade bedrooms 4
- Has fireplace (y/n) Yes
Location
- Subdivision Lakeshore
- View Lake view, view of water, direct water view
- Water body name Lake ontario
Lot/ Land Details
- Lot desc Landscaped
Overview
- Lot size (acres) 0.0
- Listing # X12264907
- Property sub type Single family residence
- Status Active
Rooms Information
metric
- Bedroom 4.17m X 4.42m
Level: 2nd - Bedroom 3.4m X 4.88m
Level: 2nd - Laundry 3.96m X 3.91m
Level: 2nd - Bathroom Measurements not available
Level: 2nd - Bedroom 4.17m X 4.42m
Level: 2nd - Bathroom Measurements not available
Level: 2nd - Primary bedroom 4.67m X 5.18m
Level: 2nd - Bedroom 5.03m X 3.84m
Level: 2nd - Bathroom Measurements not available
Level: 2nd - Bathroom Measurements not available
Level: 2nd - Loft 3.84m X 2.59m
Level: 2nd - Bathroom Measurements not available
Level: Basement - Other Measurements not available
Level: Basement - Kitchen 5m X 4.57m
Level: Main - Office 3.66m X 4.06m
Level: Main - Dining room 6.5m X 3.86m
Level: Main - Bathroom Measurements not available
Level: Main - Family room 5.44m X 6.5m
Level: Main - Kitchen 4.37m X 5.23m
Level: Main - Sunroom 4.17m X 4.42m
Level: Main
SOA_HOUSEKEEPING_ATTRS
- Listing source url Https://www.realtor.ca/real-estate/28563495/56-aquamarine-drive-hamilton-lakeshore-lakeshore
- Listing type identifier Idx
The Home Overview listing data and Property Description above are provided by the Canadian Real Estate Association (CREA). All other information is provided by Houseful and its affiliates.

Lock your rate with RBC pre-approval
Mortgage rate is for illustrative purposes only. Please check RBC.com/mortgages for the current mortgage rates
$-12,000
/ Month25 Years fixed, 20% down payment, % interest
$
$
$
%
$
%

Schedule a viewing
No obligation or purchase necessary, cancel at any time

