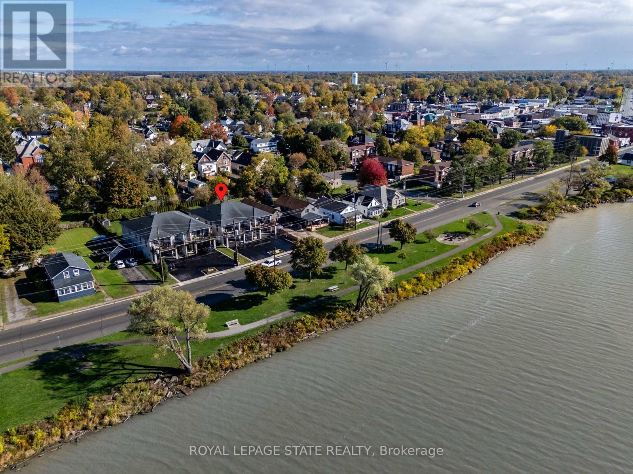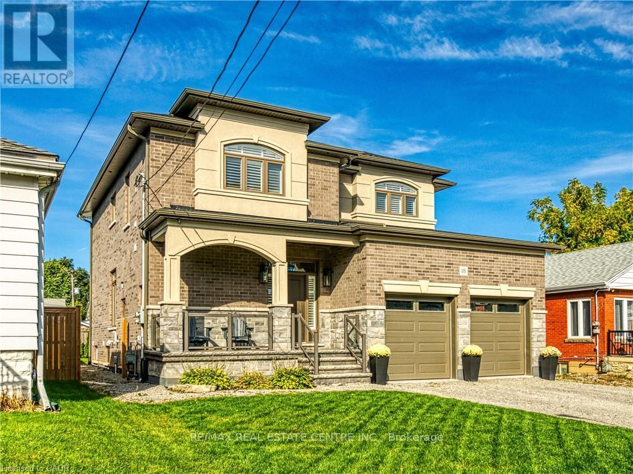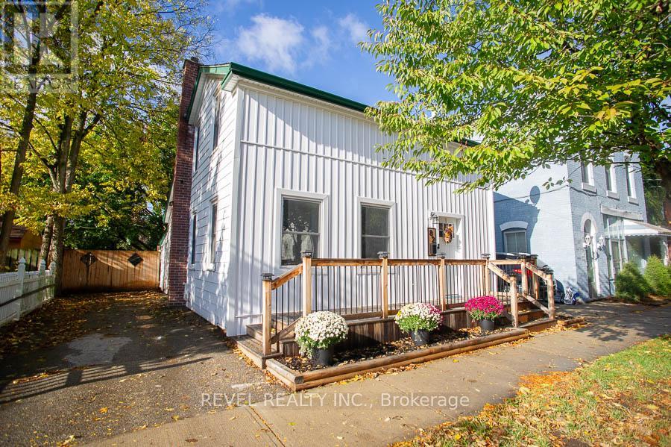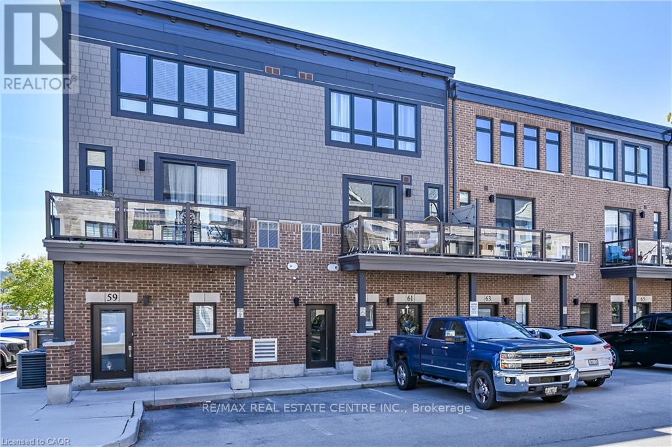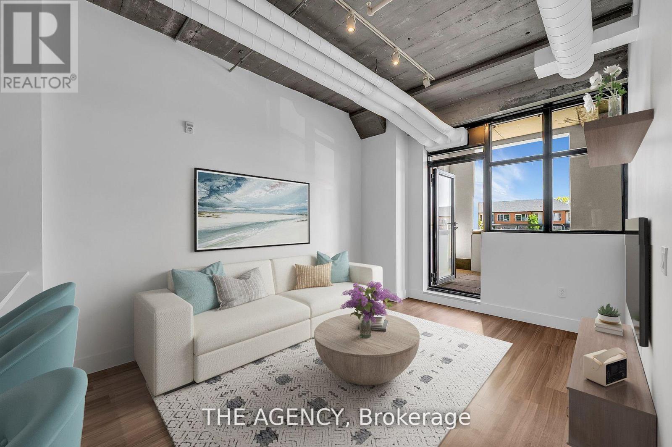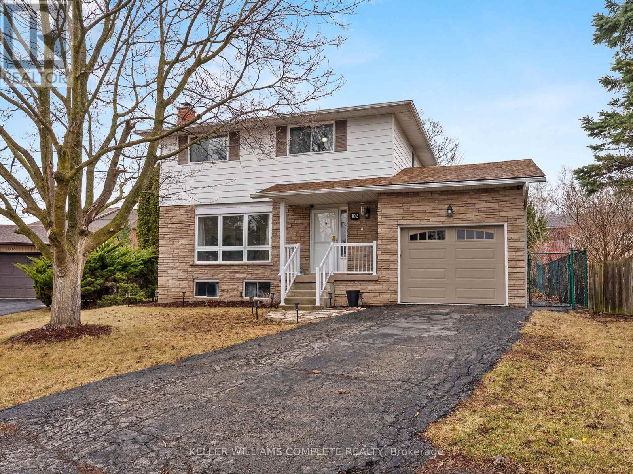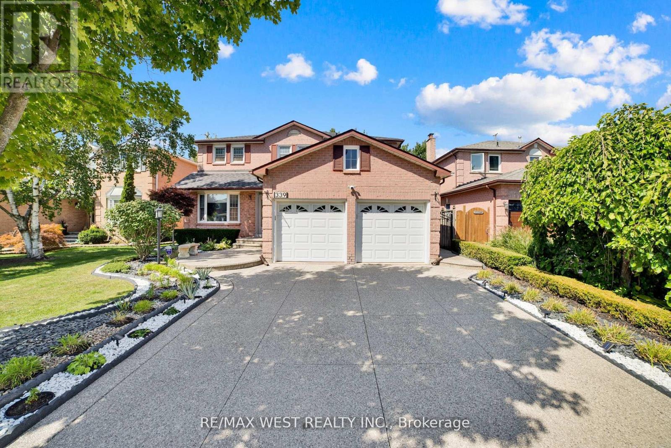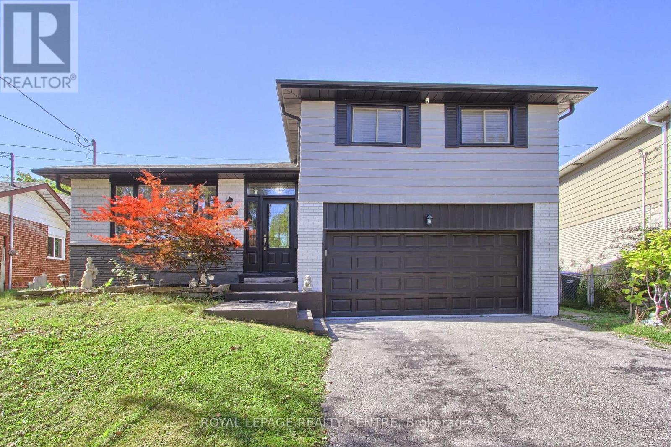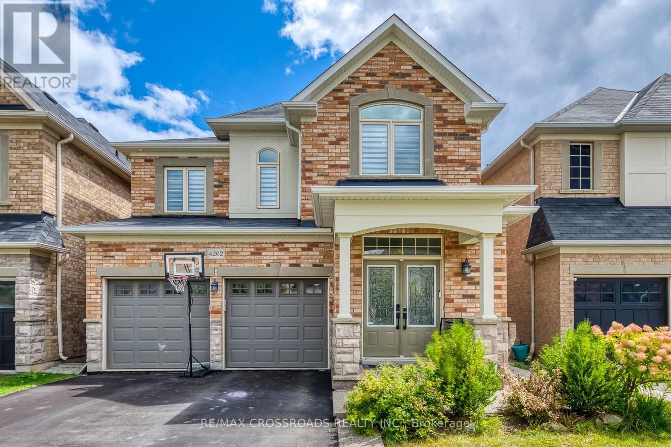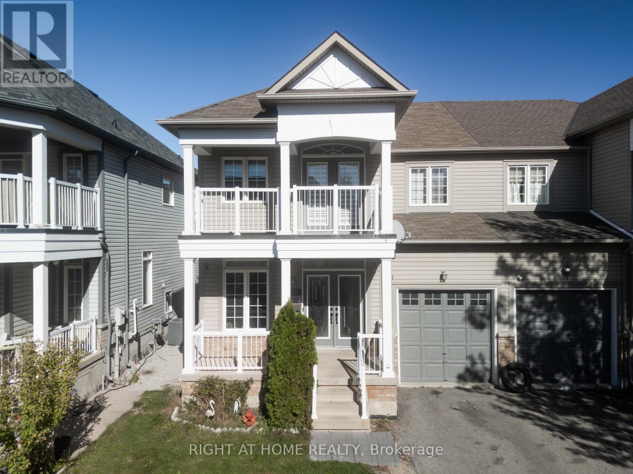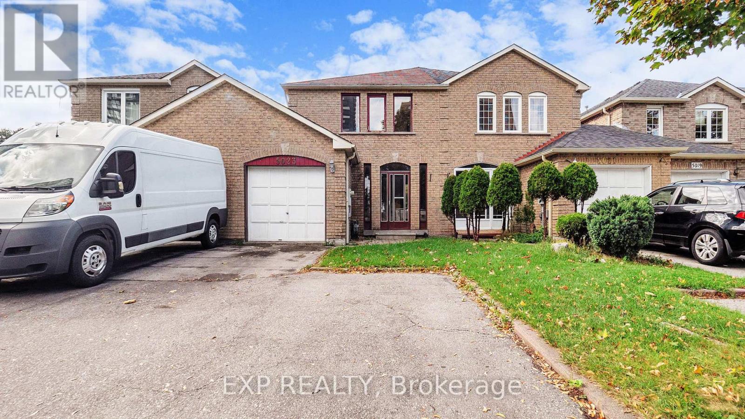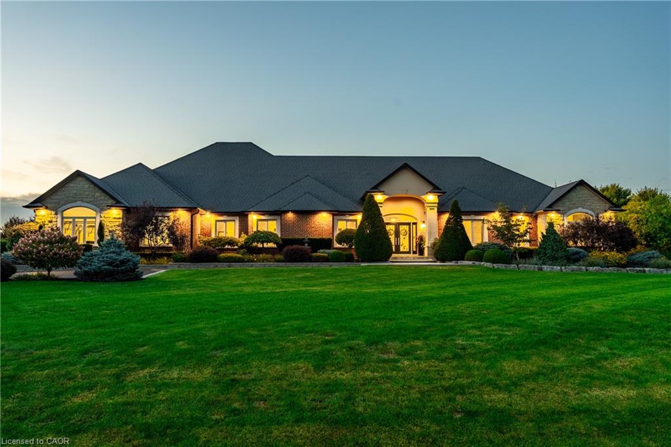
56 Gatepost Pl
56 Gatepost Pl
Highlights
Description
- Home value ($/Sqft)$516/Sqft
- Time on Houseful48 days
- Property typeResidential
- StyleBungalow
- Median school Score
- Lot size1.24 Acres
- Year built2005
- Garage spaces3
- Mortgage payment
Welcome to 56 Gatepost Place in beautiful Lynden—an exceptional luxury estate where timeless design meets modern comfort. This stunning residence offers over 4,000 sq. ft. of meticulously renovated living space above grade, featuring 4 spacious bedrooms, each complete with its own private ensuite bathroom. For added convenience, the home also boasts 2 stylish powder rooms, ensuring comfort for family and guests alike. Designed with both relaxation and entertaining in mind, the heart of the home is its expansive chef-inspired kitchen. Outfitted with a commercial double-door Subzero fridge, oversized Wolf gas range, double wall ovens, quartz counters and backsplash, and a walk-in pantry, it’s a dream for home cooks and entertainers. The open layout flows seamlessly into the dining and living areas, while a dedicated office tucked away from the main hub provides the perfect spot for quiet productivity. An above-ground, fully self-contained in-law suite adds incredible flexibility, making it ideal for multi-generational living or hosting extended stays in complete comfort. Outside, the 1.25-acre manicured property backs onto scenic open fields, offering peace and privacy in a picturesque setting. Outdoor living is elevated with a covered deck and full outdoor kitchen, creating the perfect space for hosting gatherings year-round. Multiple patios invite you to bask in the sun, while the stone firepit provides a cozy spot for evenings under the stars. Raised garden beds add charm and functionality for those who love to grow their own produce or flowers. Additional highlights include a partially finished basement with plenty of potential, modern updates throughout, and a design that balances luxury with everyday convenience. This is more than a home—it’s a lifestyle. Rarely do properties of this caliber become available in Lynden. Experience the perfect blend of elegance, space, and comfort at 56 Gatepost Place. Luxury Certified.
Home overview
- Cooling Central air
- Heat type Forced air, natural gas
- Pets allowed (y/n) No
- Sewer/ septic Septic tank
- Utilities Natural gas connected
- Construction materials Brick, stone, stucco, other
- Foundation Concrete perimeter, poured concrete
- Roof Asphalt shing
- Exterior features Backs on greenbelt, landscape lighting, landscaped, private entrance, year round living
- # garage spaces 3
- # parking spaces 19
- Has garage (y/n) Yes
- Parking desc Attached garage, garage door opener, built-in, inside entry
- # full baths 4
- # half baths 2
- # total bathrooms 6.0
- # of above grade bedrooms 4
- # of rooms 19
- Appliances Water heater, water purifier, water softener, dishwasher, dryer, range hood, refrigerator, stove, washer
- Has fireplace (y/n) Yes
- Laundry information Inside
- Interior features Accessory apartment, auto garage door remote(s), built-in appliances, central vacuum, in-law floorplan
- County Hamilton
- Area 43 - flamborough
- View Clear, panoramic, park/greenbelt
- Water source Well
- Zoning description S1
- Lot desc Rural, ample parking, near golf course, greenbelt, landscaped, open spaces, quiet area, schools
- Lot dimensions 193.9 x 277.66
- Approx lot size (range) 0.5 - 1.99
- Lot size (acres) 1.24
- Basement information Separate entrance, full, partially finished, sump pump
- Building size 4649
- Mls® # 40765530
- Property sub type Single family residence
- Status Active
- Virtual tour
- Tax year 2025
- Bathroom Main
Level: Main - Breakfast room Main
Level: Main - Bedroom Main
Level: Main - Kitchen Main
Level: Main - Office Main
Level: Main - Family room Main
Level: Main - Primary bedroom Main
Level: Main - Bedroom Main
Level: Main - Pantry Main
Level: Main - Bathroom Main
Level: Main - Living room Main
Level: Main - Bedroom Main
Level: Main - Bathroom Main
Level: Main - Kitchen Main
Level: Main - Main
Level: Main - Laundry Main
Level: Main - Dining room Main
Level: Main - Bathroom Main
Level: Main - Bathroom Main
Level: Main
- Listing type identifier Idx

$-6,400
/ Month

