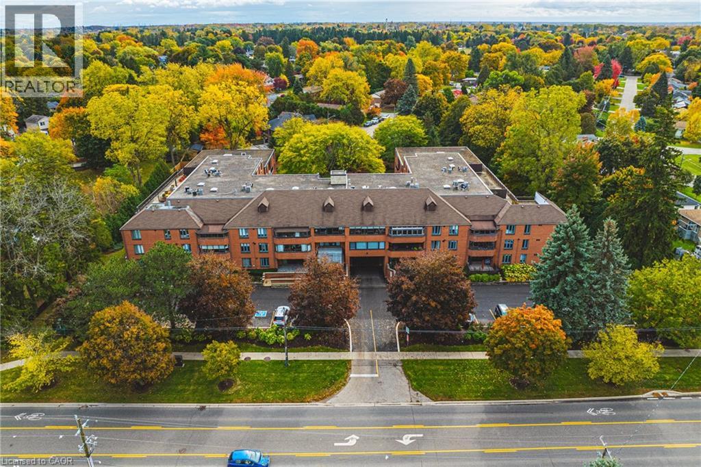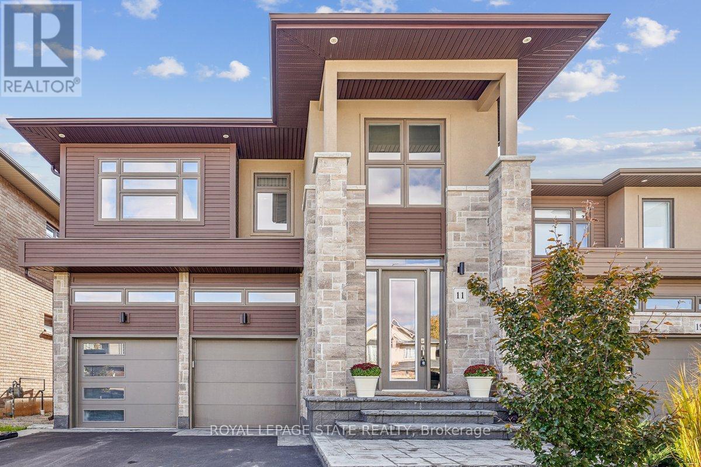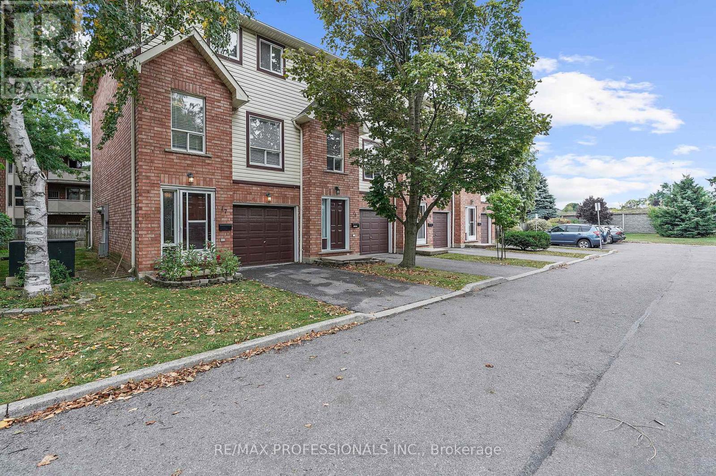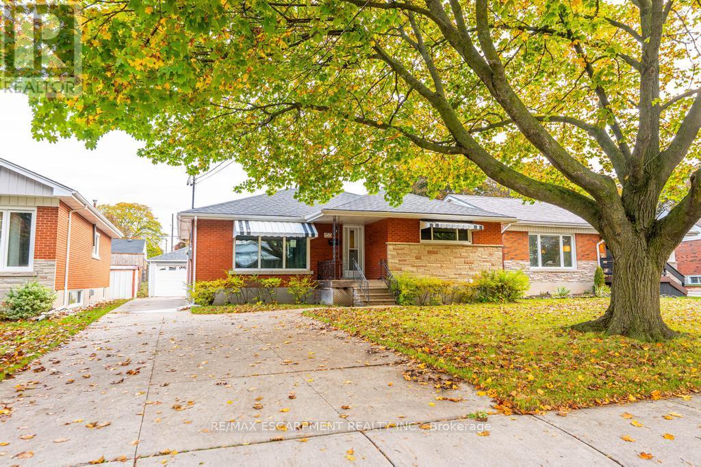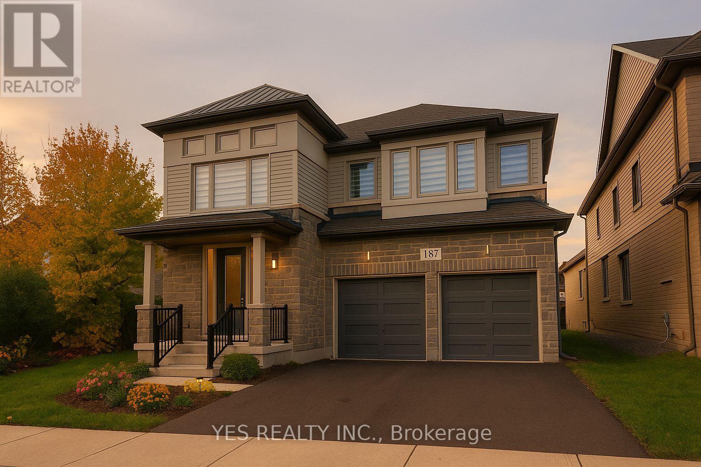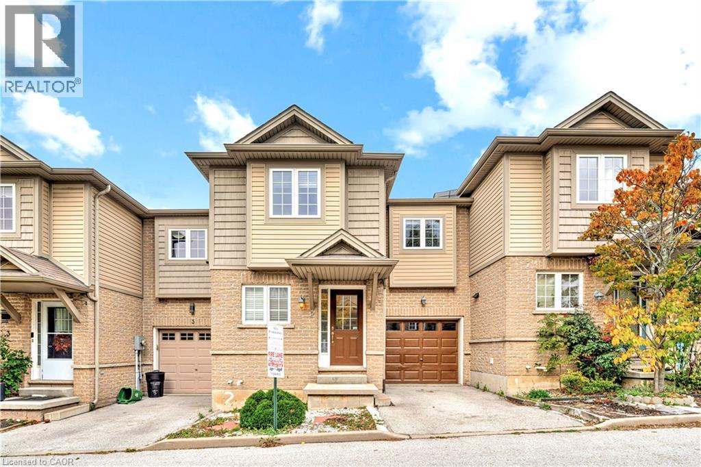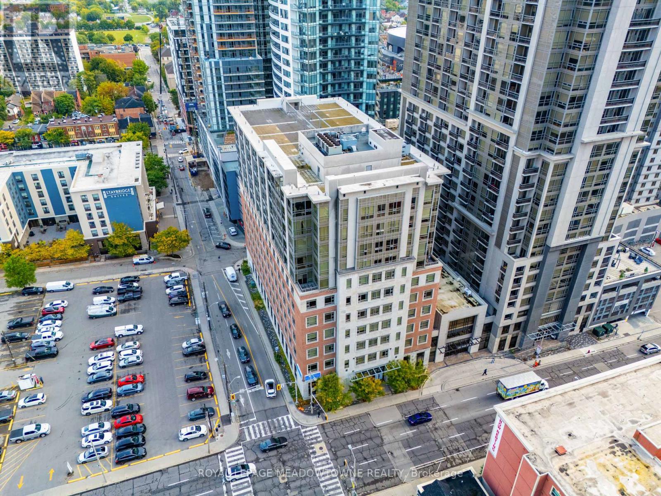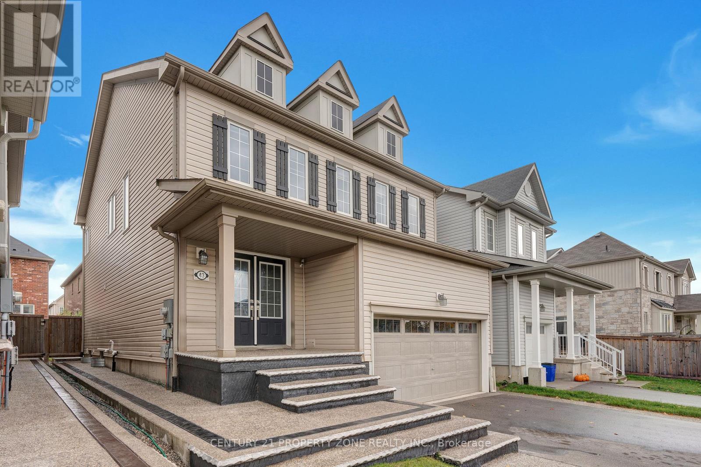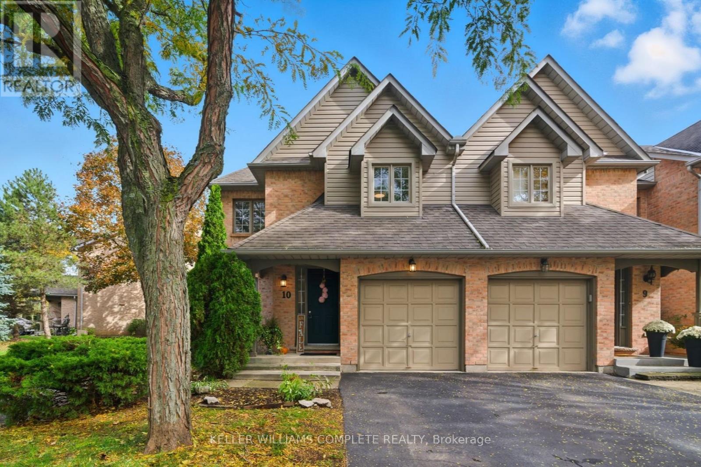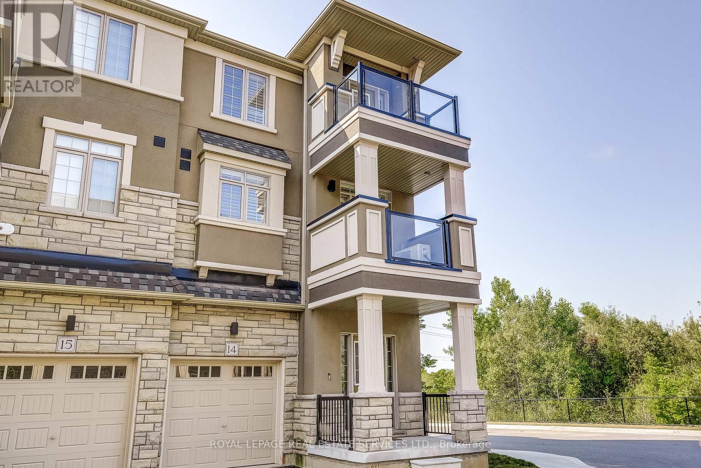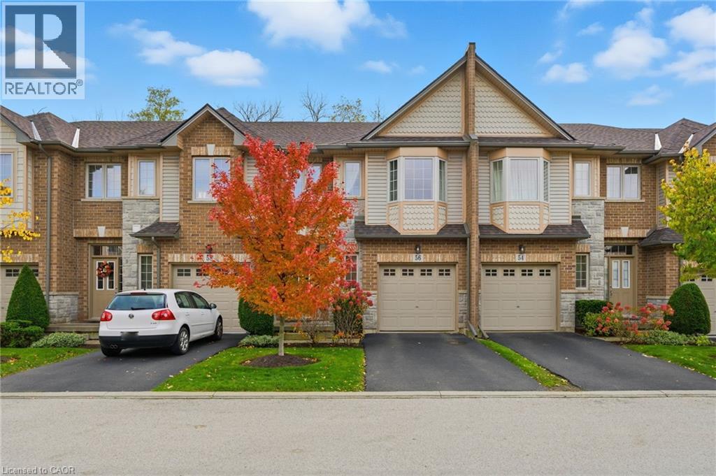
Highlights
Description
- Home value ($/Sqft)$341/Sqft
- Time on Housefulnew 11 hours
- Property typeSingle family
- Style2 level
- Neighbourhood
- Median school Score
- Year built2010
- Mortgage payment
Designed for busy lifestyles, this 3-bedroom, 4-bath townhome offers the perfect balance of comfort and convenience. The main floor is open and bright, featuring 9-foot ceilings, large windows, and a gas fireplace for cozy winter nights. Step out to your private deck overlooking greenspace — with no backyard neighbours and minimal upkeep. Upstairs, enjoy bedroom-level laundry, a flexible loft area, and a spacious primary suite with an ensuite bathroom and walk in closet. The finished basement with a 2-piece bath is ideal for a huge rec room, guest space, or kids’ play zone. Low maintenance fees cover snow removal and lawn care, so weekends are yours to enjoy. Walkable to shops, restaurants, and essentials, plus quick highway connections, this home fits seamlessly into a busy schedule. Move-in ready and built for real life — this is low maintenance Ancaster living. RSA (id:63267)
Home overview
- Cooling Central air conditioning
- Heat type Forced air
- Sewer/ septic Municipal sewage system
- # total stories 2
- # parking spaces 2
- Has garage (y/n) Yes
- # full baths 2
- # half baths 2
- # total bathrooms 4.0
- # of above grade bedrooms 3
- Has fireplace (y/n) Yes
- Community features Quiet area
- Subdivision 427 - maple lane annex
- Lot size (acres) 0.0
- Building size 2170
- Listing # 40782199
- Property sub type Single family residence
- Status Active
- Primary bedroom 3.988m X 5.232m
Level: 2nd - Bathroom (# of pieces - 3) Measurements not available
Level: 2nd - Laundry Measurements not available
Level: 2nd - Bedroom 2.997m X 4.242m
Level: 2nd - Bedroom 3.15m X 3.2m
Level: 2nd - Bathroom (# of pieces - 3) 2.083m X 1.905m
Level: 2nd - Recreational room 6.071m X 4.445m
Level: Basement - Bathroom (# of pieces - 2) 1.092m X 1.549m
Level: Basement - Eat in kitchen 6.35m X 3.048m
Level: Main - Bathroom (# of pieces - 2) 0.838m X 2.083m
Level: Main - Living room / dining room 6.248m X 3.556m
Level: Main
- Listing source url Https://www.realtor.ca/real-estate/29032482/56-liddycoat-lane-ancaster
- Listing type identifier Idx

$-1,639
/ Month

