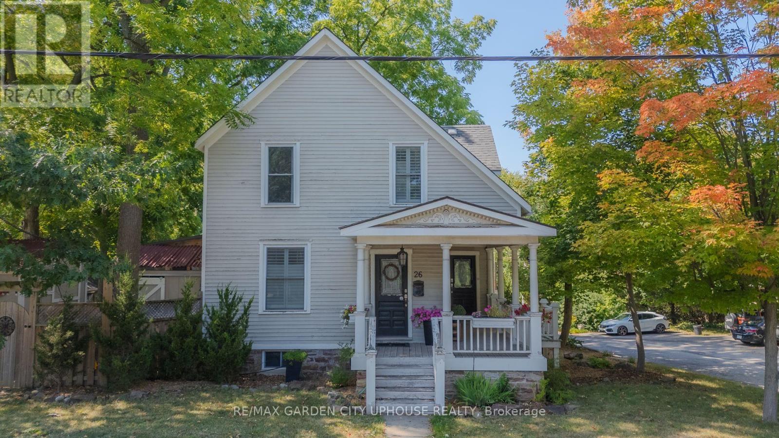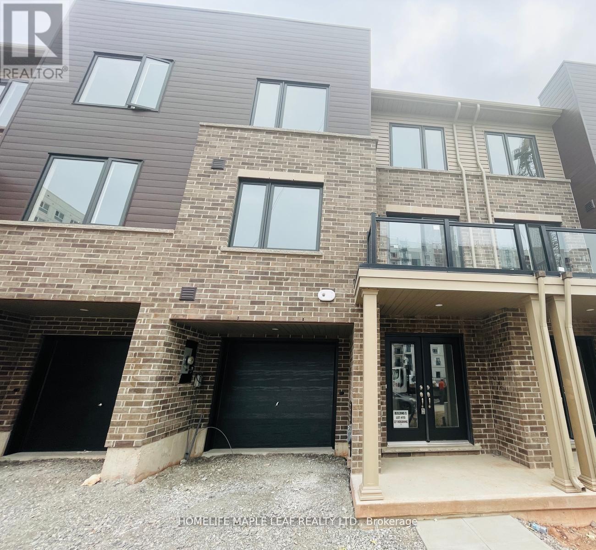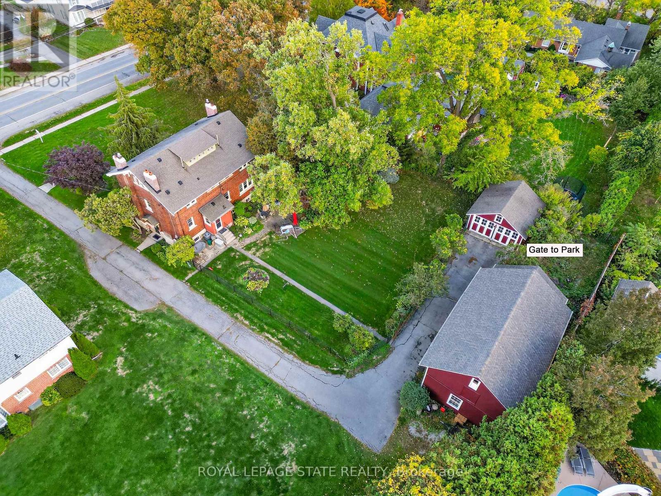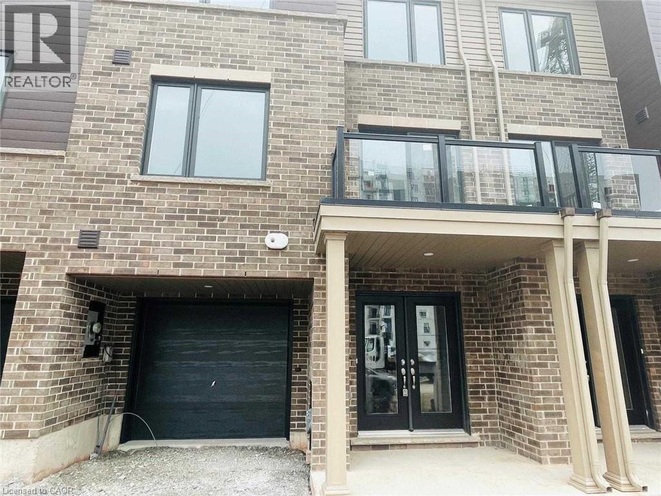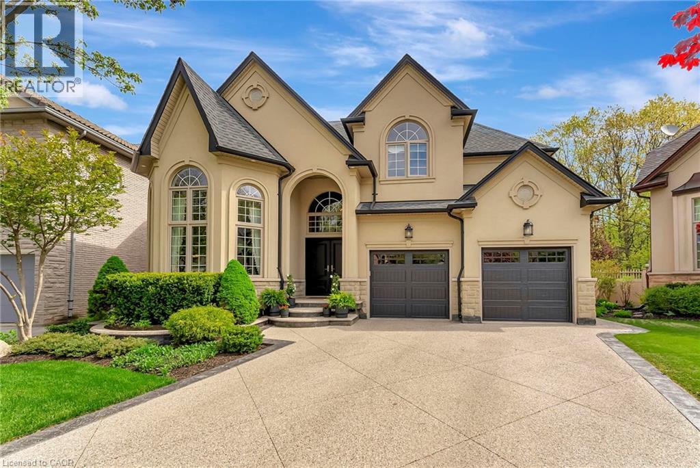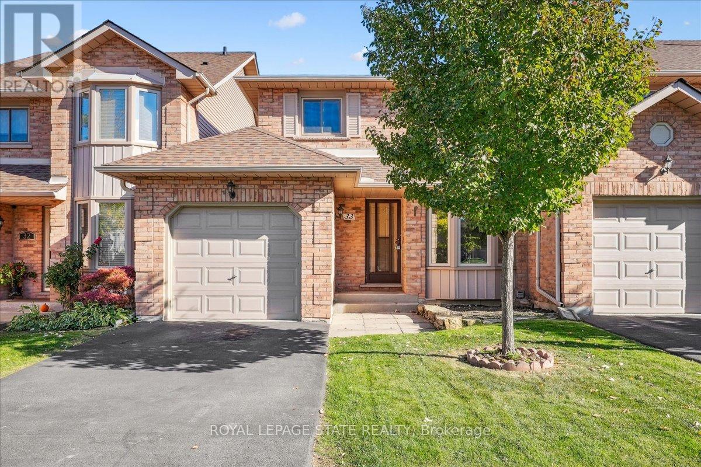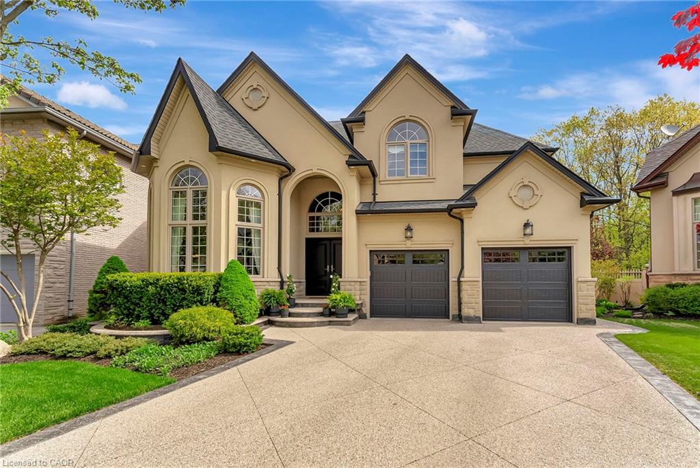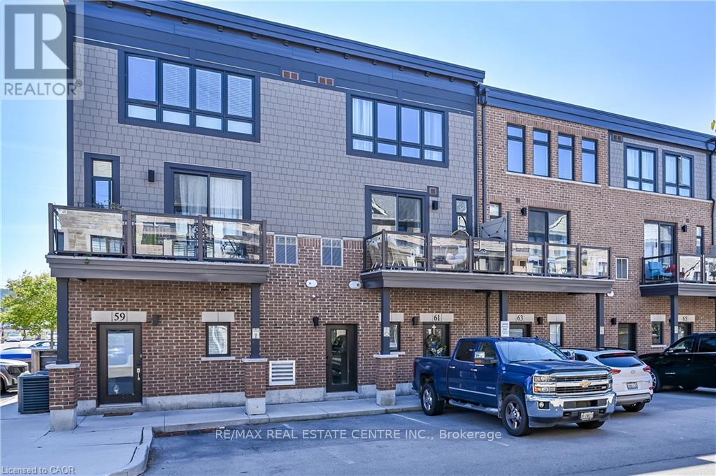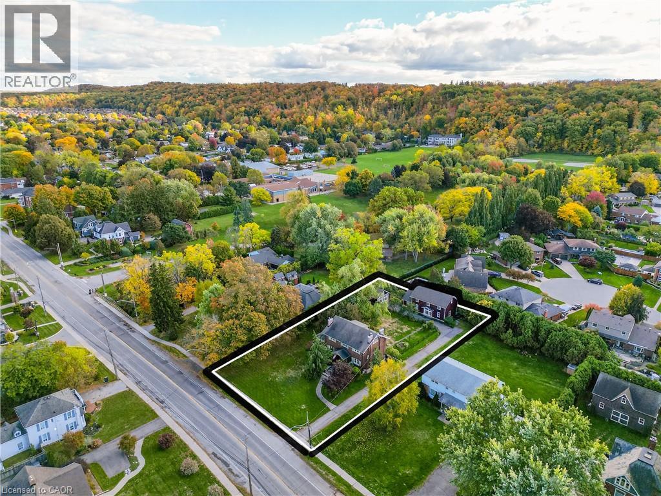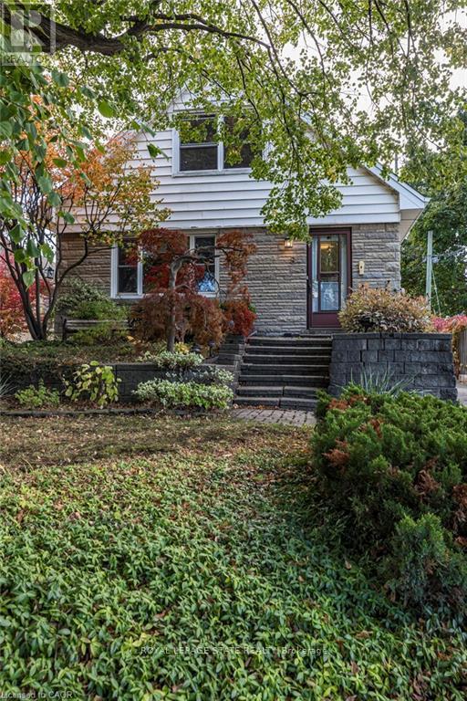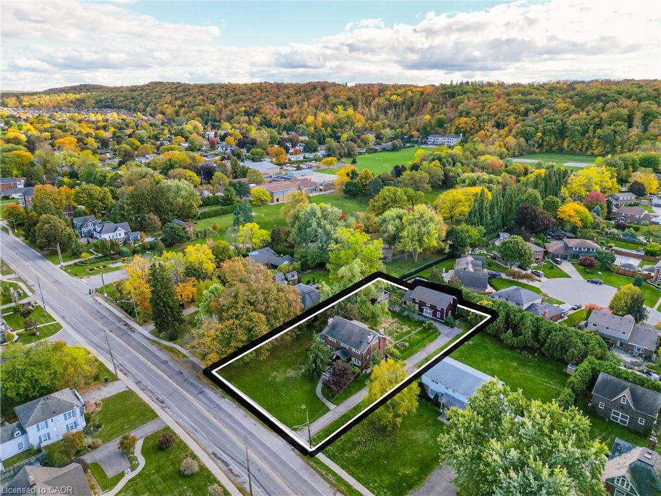- Houseful
- ON
- Hamilton
- Winona North
- 56 Marina Point Cres
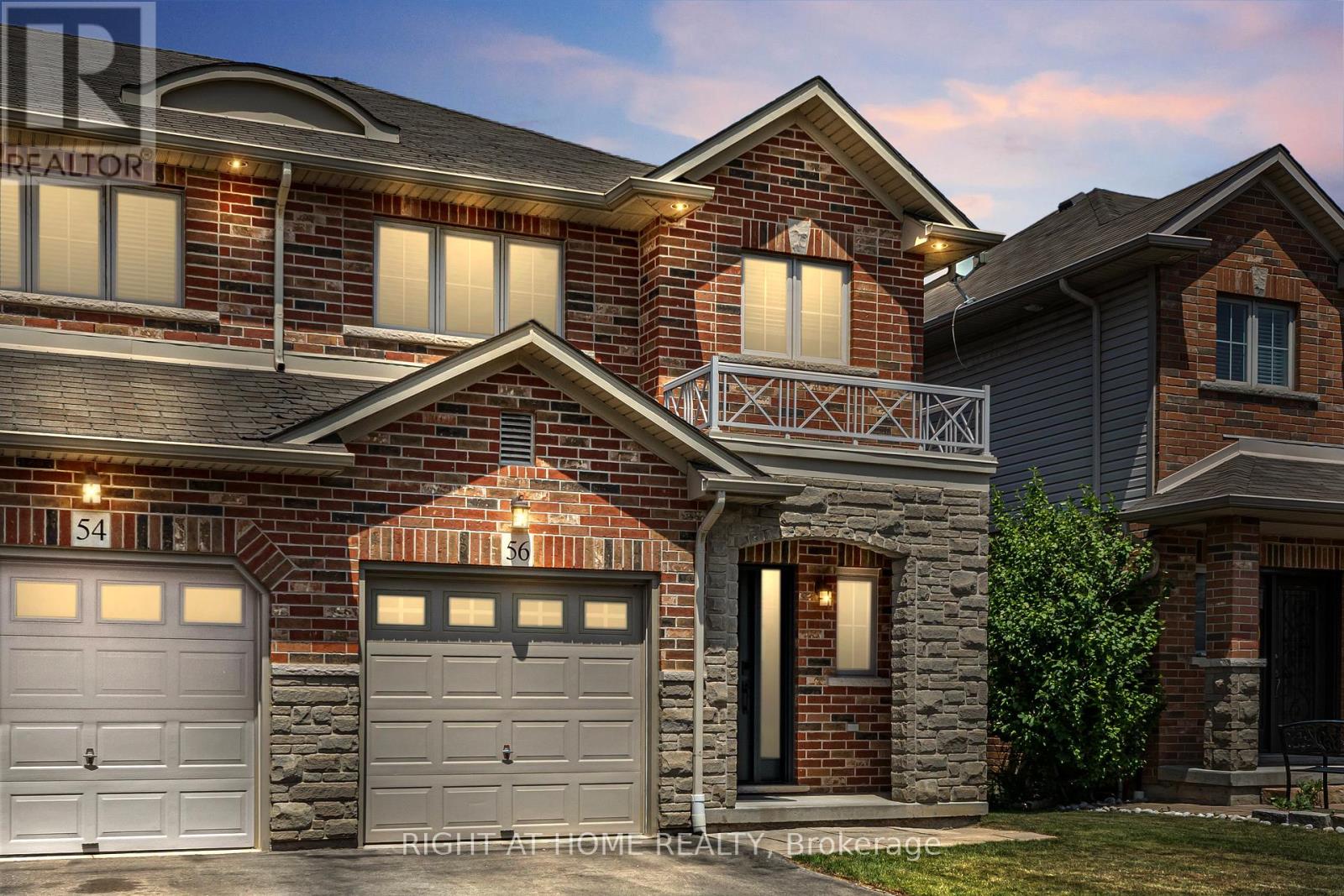
Highlights
Description
- Time on Houseful41 days
- Property typeSingle family
- Neighbourhood
- Median school Score
- Mortgage payment
Welcome to 56 Marina Point Crescent, an updated, end unit freehold townhouse in a quiet and desirable Stoney Creek community. This 3 bedroom, 3 bathroom home offers a fresh and functional layout, highlighted by a professionally renovated kitchen (2024) featuring quartz countertops, soft-close cabinetry, and brand-new finishes throughout. The open concept living area includes a cozy fireplace and walks out to a private backyard with low maintenance artificial turf perfect for relaxing or entertaining.Upstairs, you will find 3 spacious bedrooms, convenient second-floor laundry, and two full bathrooms, including a private ensuite in the primary bedroom. Enjoy the benefits of an end unit with added privacy, extra natural light, and plenty of visitor parking nearby. Ideally located near waterfront trails, parks, schools, and major commuter routesthis home is move in ready and full of value. (id:63267)
Home overview
- Cooling Central air conditioning
- Heat source Natural gas
- Heat type Forced air
- Sewer/ septic Sanitary sewer
- # total stories 2
- # parking spaces 2
- Has garage (y/n) Yes
- # full baths 2
- # half baths 1
- # total bathrooms 3.0
- # of above grade bedrooms 3
- Has fireplace (y/n) Yes
- Subdivision Stoney creek
- Directions 2128851
- Lot size (acres) 0.0
- Listing # X12393400
- Property sub type Single family residence
- Status Active
- 3rd bedroom 3.04m X 3.82m
Level: 2nd - Bathroom 2.64m X 2.72m
Level: 2nd - Bathroom 2.76m X 1.51m
Level: 2nd - Laundry 1.05m X 1.79m
Level: 2nd - Bedroom 3.99m X 4.15m
Level: 2nd - 2nd bedroom 2.74m X 5.3m
Level: 2nd - Dining room 2.64m X 3.88m
Level: Ground - Living room 2.91m X 6.19m
Level: Ground - Kitchen 2.63m X 3.45m
Level: Ground - Bathroom 1.06m X 2.08m
Level: Ground
- Listing source url Https://www.realtor.ca/real-estate/28840780/56-marina-point-crescent-hamilton-stoney-creek-stoney-creek
- Listing type identifier Idx

$-1,705
/ Month

