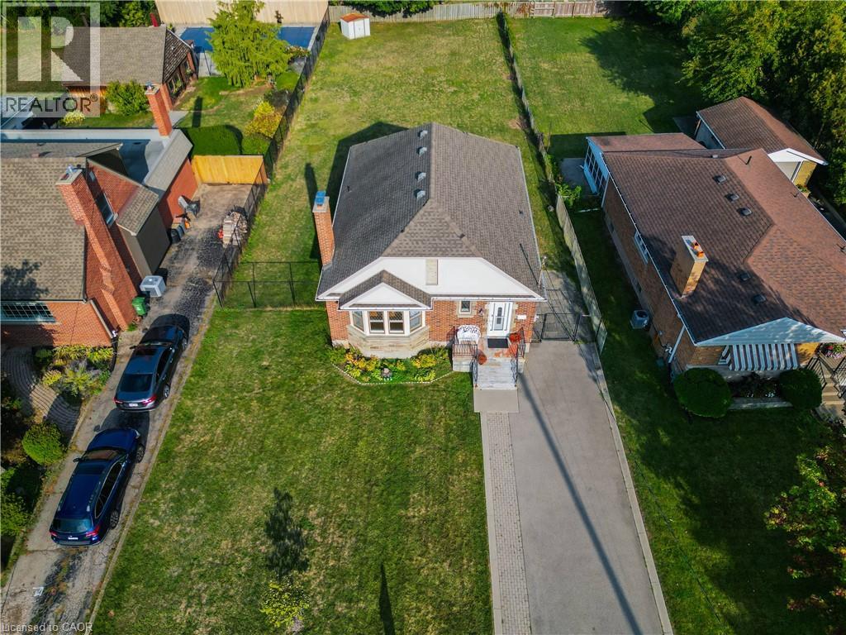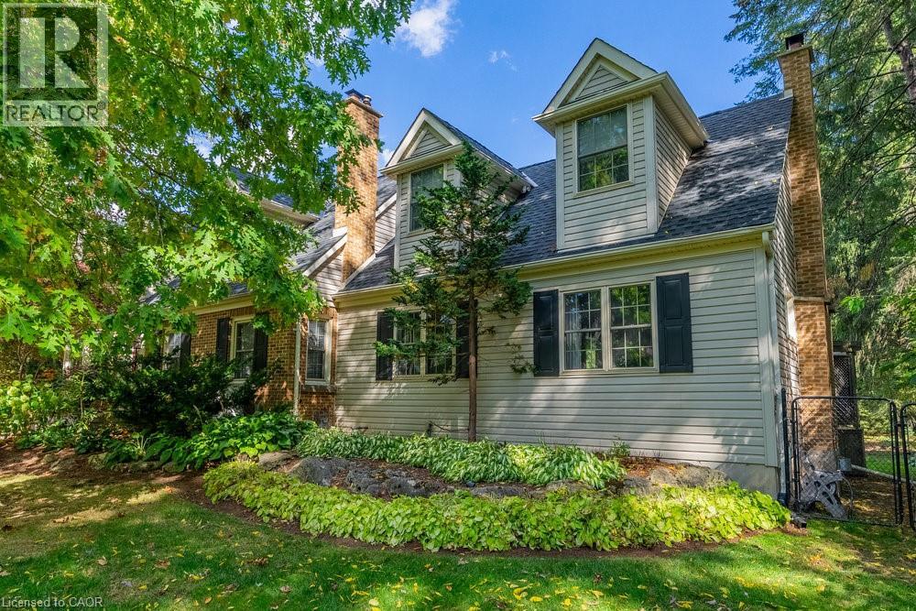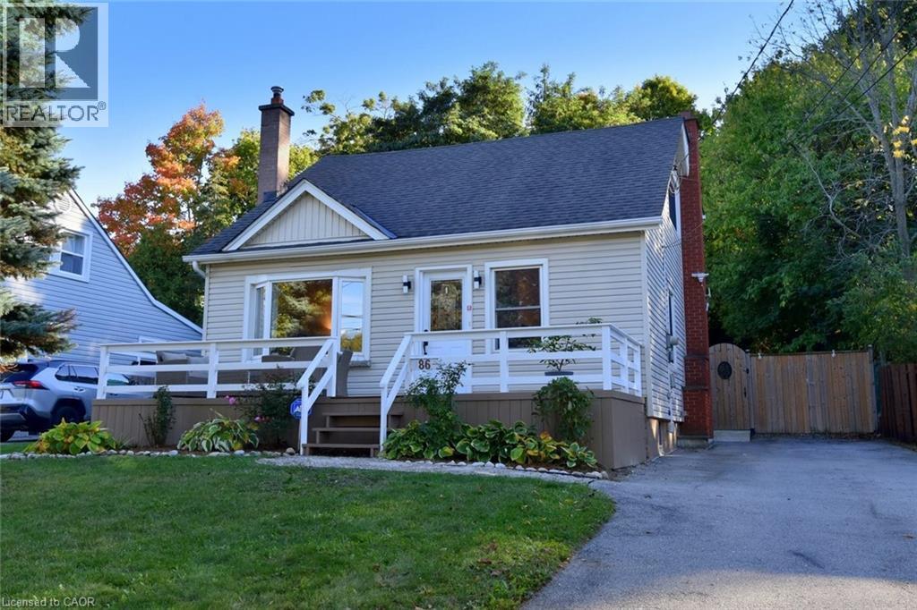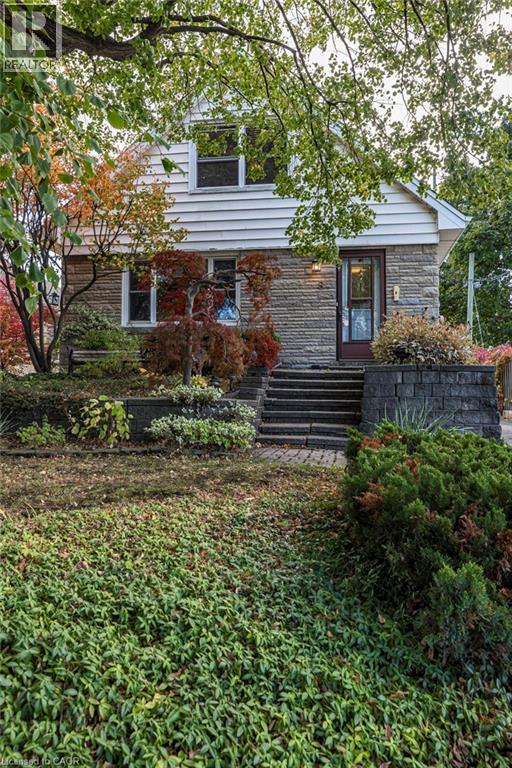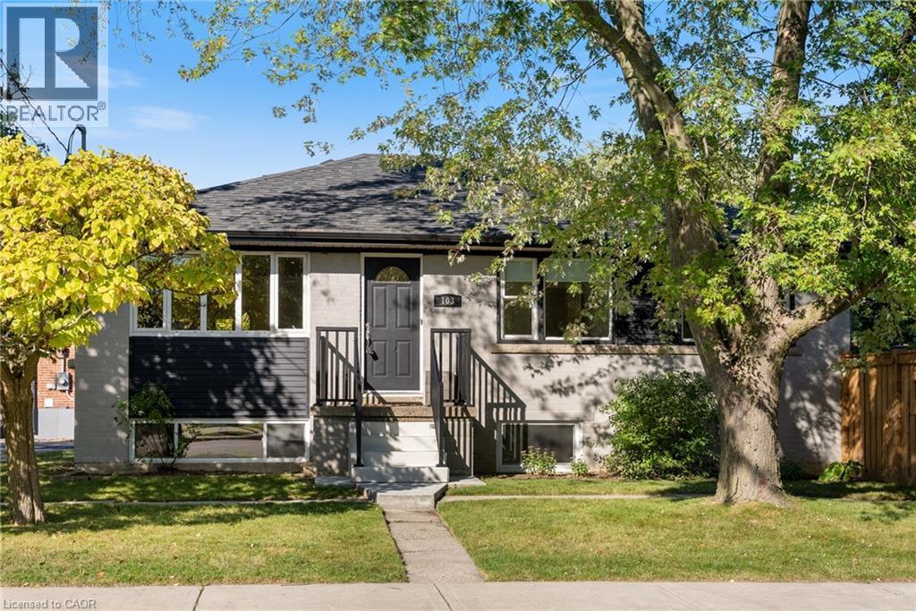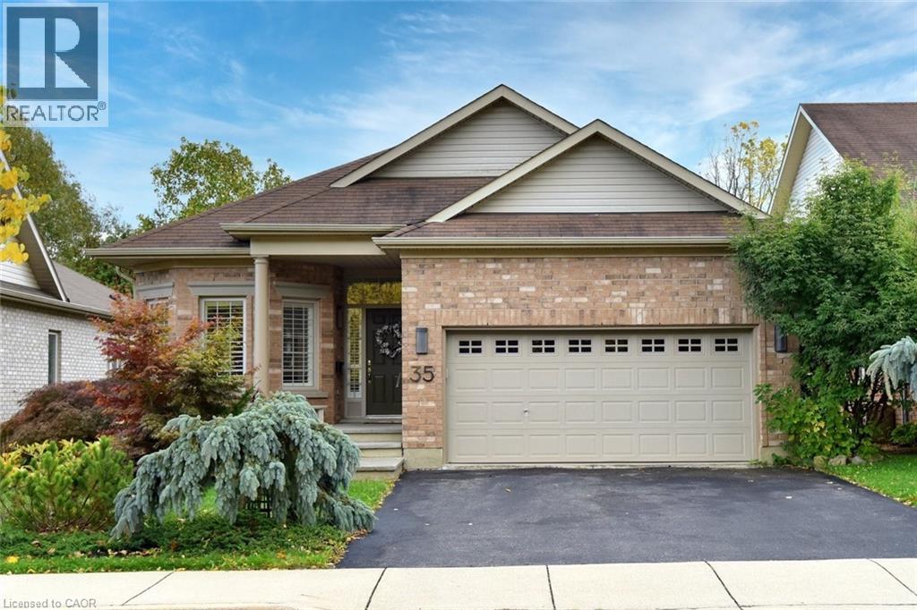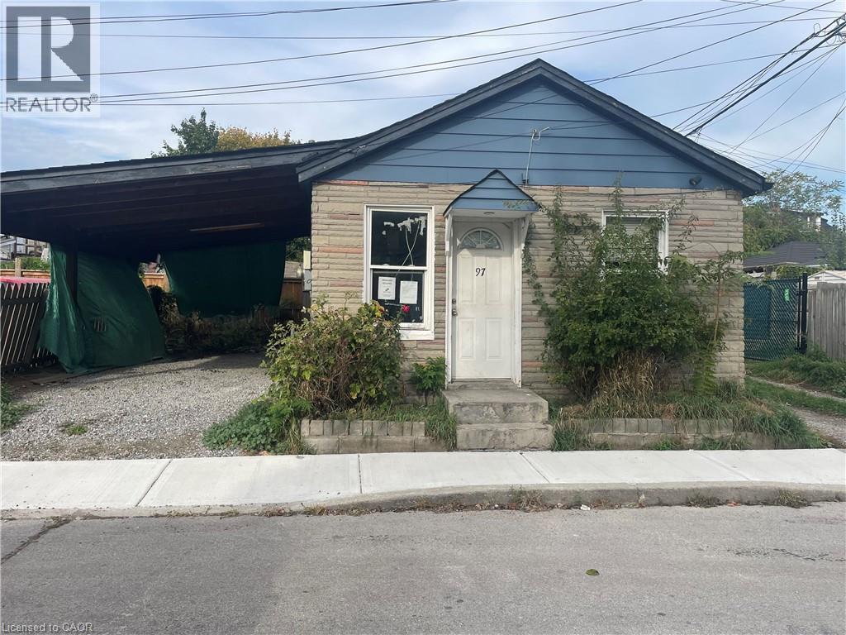- Houseful
- ON
- Hamilton
- Valley Park
- 56 Muscot Dr
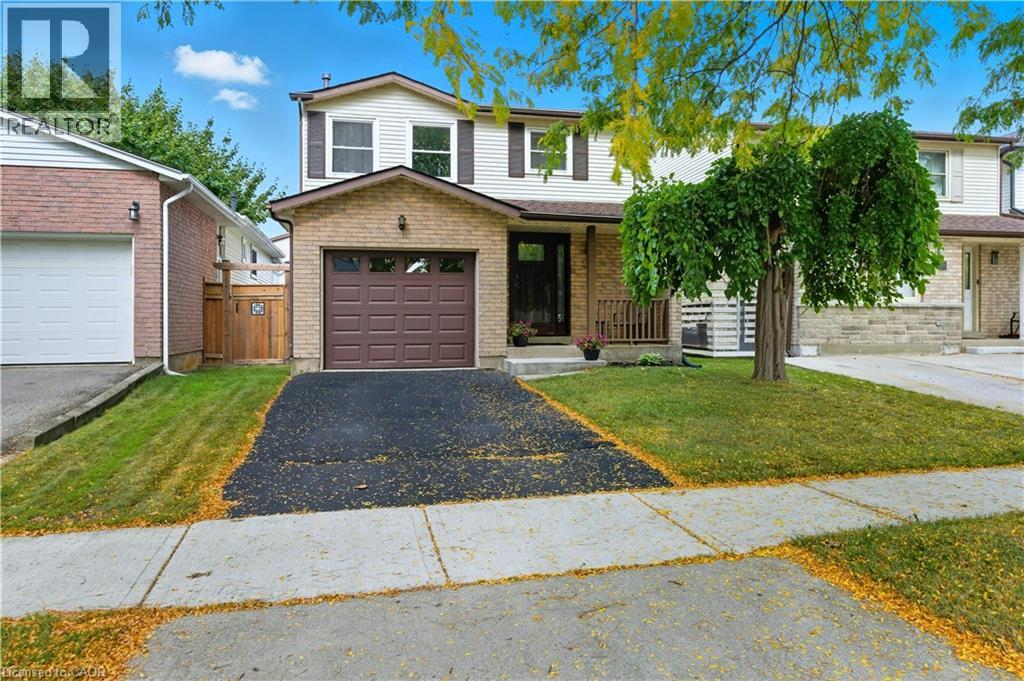
Highlights
Description
- Home value ($/Sqft)$361/Sqft
- Time on Houseful25 days
- Property typeSingle family
- Style2 level
- Neighbourhood
- Median school Score
- Year built1983
- Mortgage payment
Welcome to 56 Muscot Dr, a thoughtfully updated 3-bedroom, 3-bathroom home in a mature, family-friendly Stoney Creek Mountain neighborhood. With new flooring throughout, a bright and functional layout, and a fully finished basement, this home offers the space and flexibility that growing families need. The backyard is an extension of your living space, featuring a charming pergola and a natural gas hookup for the BBQ—perfect for hosting family and friends. Surrounded by established schools, Valley Park Recreation Centre, convenient shopping, quick highway access, and just 15 minutes to the brand new GO Train @ Centennial PKWY /QEW, this home blends comfort with everyday practicality. Please note: the property is linked to the neighbor via an underground 2x4. (id:63267)
Home overview
- Cooling Central air conditioning
- Heat type Forced air
- Sewer/ septic Municipal sewage system
- # total stories 2
- # parking spaces 2
- Has garage (y/n) Yes
- # full baths 2
- # half baths 1
- # total bathrooms 3.0
- # of above grade bedrooms 3
- Subdivision 501 - valley park
- Directions 1525314
- Lot size (acres) 0.0
- Building size 2080
- Listing # 40772270
- Property sub type Single family residence
- Status Active
- Bathroom (# of pieces - 4) 2.21m X 3.073m
Level: 2nd - Bedroom 4.216m X 3.454m
Level: 2nd - Bedroom 2.718m X 3.429m
Level: 2nd - Primary bedroom 3.505m X 4.394m
Level: 2nd - Recreational room 3.531m X 4.216m
Level: Basement - Bathroom (# of pieces - 3) 1.702m X 2.769m
Level: Basement - Laundry 3.404m X 2.134m
Level: Basement - Utility 3.505m X 2.235m
Level: Basement - Bathroom (# of pieces - 2) 0.94m X 2.057m
Level: Main - Dining room 3.404m X 2.515m
Level: Main - Kitchen 3.404m X 3.073m
Level: Main - Breakfast room 2.159m X 2.438m
Level: Main - Living room 3.962m X 4.242m
Level: Main
- Listing source url Https://www.realtor.ca/real-estate/28915911/56-muscot-drive-hamilton
- Listing type identifier Idx

$-2,000
/ Month

