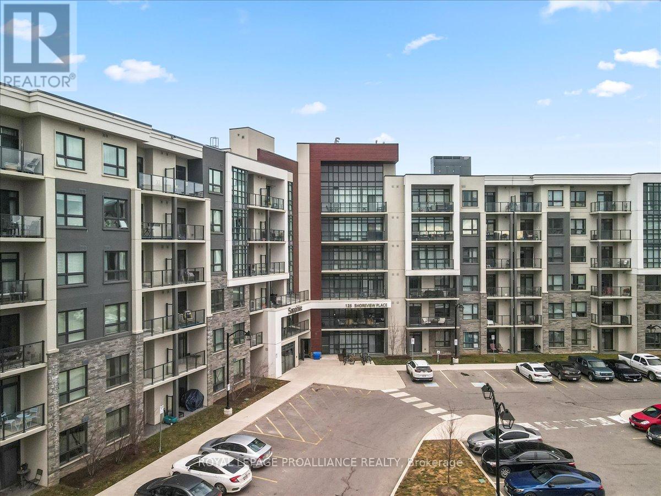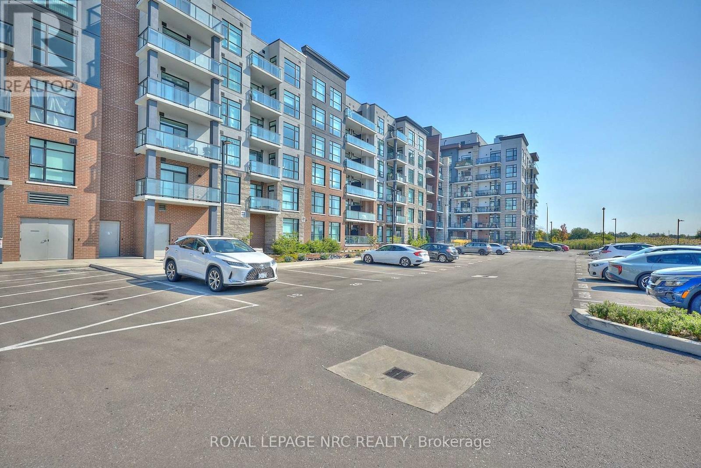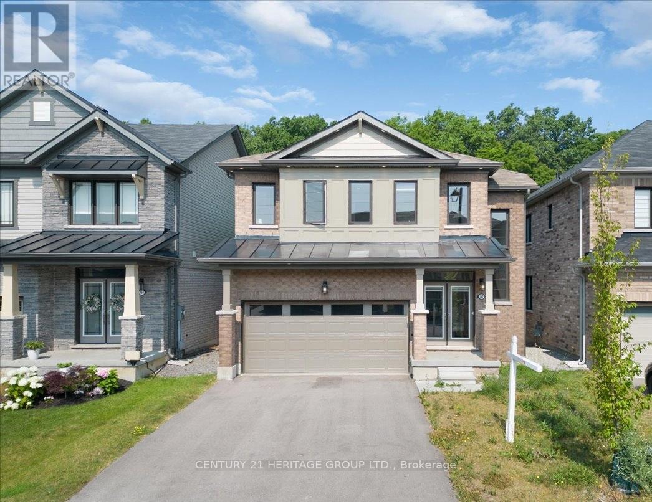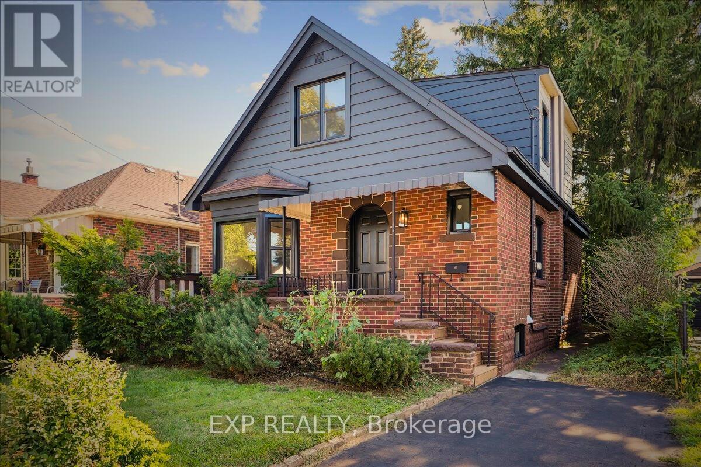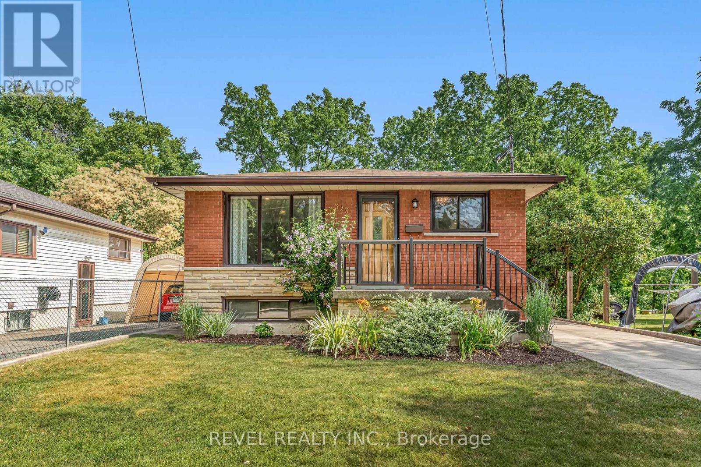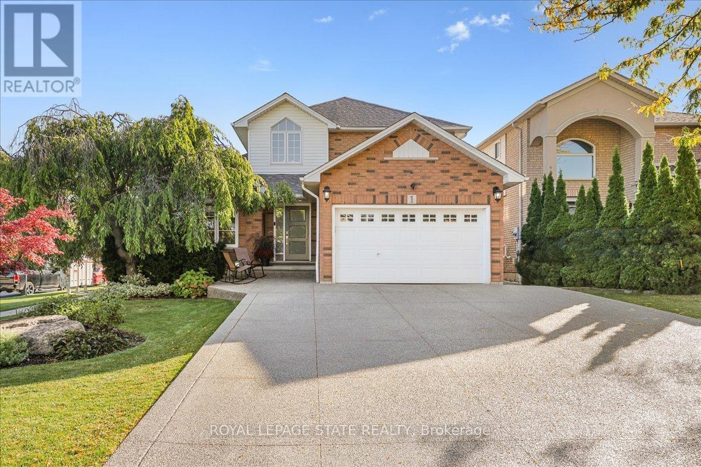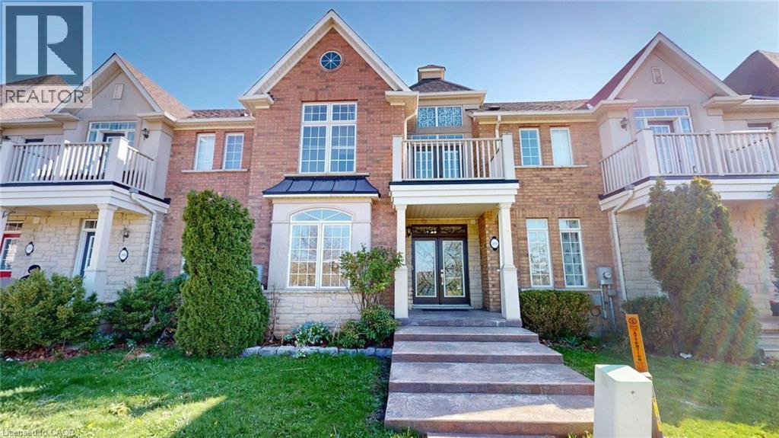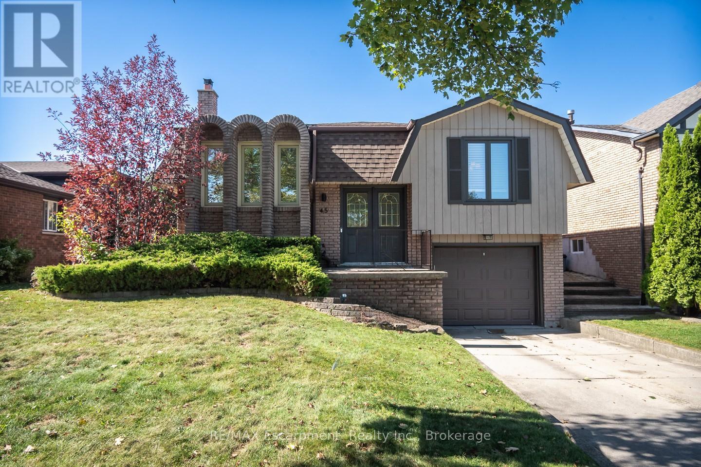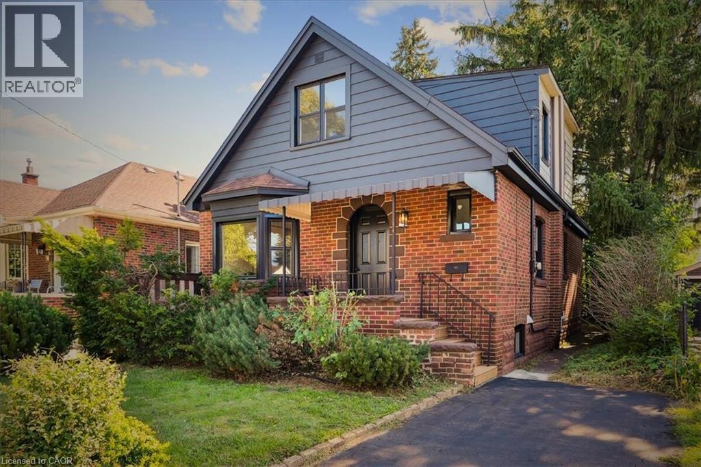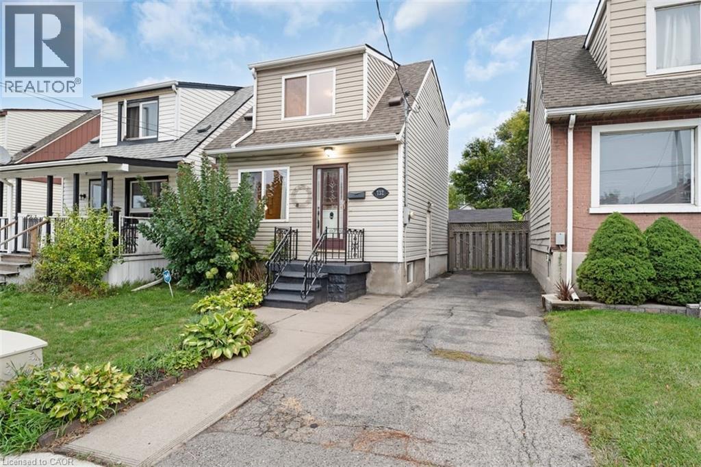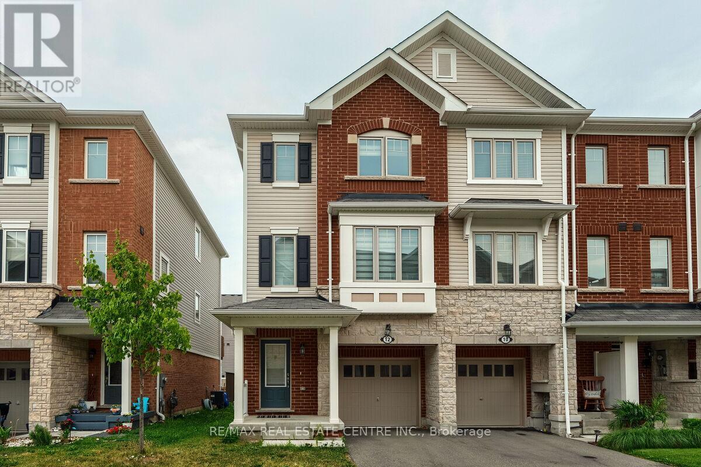- Houseful
- ON
- Hamilton
- Winona South
- 56 Sonoma Ln
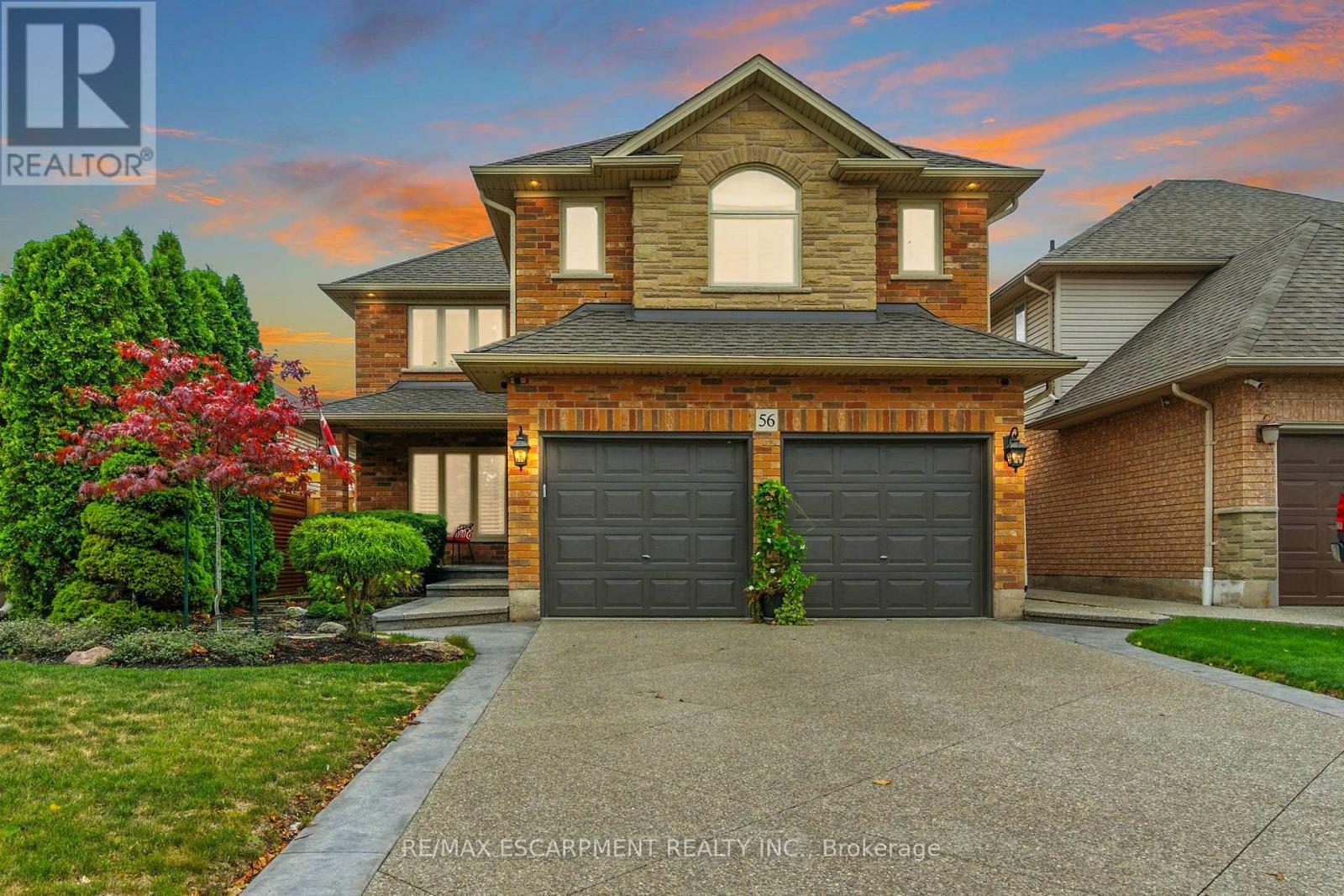
Highlights
Description
- Time on Housefulnew 4 hours
- Property typeSingle family
- Neighbourhood
- Median school Score
- Mortgage payment
Elegant and timeless, welcome to 56 Sonoma Lane, an executive 3 bedroom, 2.5 bathroom home nestled on a 40 x 115-ft lot in a sought-after neighbourhood in Stoney Creek! Elevated curb appeal, landscaped garden beds, and mature greenery surround the exterior of this great home, complemented by an aggregate concrete driveway. You'll be impressed from the moment you step inside, with abundant natural light, tall ceilings, hardwood flooring, California shutters, and stylish tones throughout. Thoughtfully designed, the formal living room, which overlooks the front of the home, opens into the large dining room with a stunning chandelier, the perfect setting for hosting family gatherings. The eat-in kitchen offers ample cabinetry and counterspace, a peninsula, stainless steel appliances, and a lovely breakfast area with bow windows and a walk-out to the beautiful backyard. The sophisticated great room with soaring ceilings and a gas fireplace is the homes focal point. Completing the main floor is a powder room and a laundry room with inside access from the double garage. Upstairs, you will find the large primary bedroom, a retreat of its own, with a walk-in closet and a 4-piece ensuite bathroom. Two additional spacious bedrooms with ample closet space and a 4-piece bathroom complete the second floor. The basement offers abundant storage, a cold cellar, and endless opportunities to custom-design your dream recreation space. Step outside to your serene outdoor oasis, complete with a spacious patio, open green space, lush gardens, and beautiful greenery! This quiet, family-friendly location is close to schools, trails, and parks, including Winona Park, home of the annual Winona Peach Festival, the Lake Ontario waterfront, the marina and beach at Fifty Point, wineries, the Winona Crossing Plaza with all amenities, easy highway access, and more. Seize the moment and make this beautifully refined home and property yours! (id:63267)
Home overview
- Cooling Central air conditioning
- Heat source Natural gas
- Heat type Forced air
- Sewer/ septic Sanitary sewer
- # total stories 2
- Fencing Fenced yard
- # parking spaces 6
- Has garage (y/n) Yes
- # full baths 2
- # half baths 1
- # total bathrooms 3.0
- # of above grade bedrooms 3
- Flooring Hardwood
- Has fireplace (y/n) Yes
- Community features Community centre
- Subdivision Fruitland
- Lot desc Landscaped
- Lot size (acres) 0.0
- Listing # X12437088
- Property sub type Single family residence
- Status Active
- Bedroom 4.34m X 3.91m
Level: 2nd - Bathroom 2.08m X 4.55m
Level: 2nd - Bathroom 4.34m X 2.51m
Level: 2nd - Primary bedroom 5.77m X 5.18m
Level: 2nd - Bedroom 5.54m X 3.48m
Level: 2nd - Cold room 3.78m X 1.91m
Level: Basement - Other 9.5m X 12.83m
Level: Basement - Eating area 3.4m X 3.38m
Level: Main - Dining room 4.14m X 3.28m
Level: Main - Living room 4.19m X 3.23m
Level: Main - Bathroom 0.86m X 2.13m
Level: Main - Great room 3.58m X 5.31m
Level: Main - Laundry 1.98m X 2.24m
Level: Main - Kitchen 5.44m X 3.53m
Level: Main
- Listing source url Https://www.realtor.ca/real-estate/28934656/56-sonoma-lane-hamilton-fruitland-fruitland
- Listing type identifier Idx

$-2,893
/ Month

