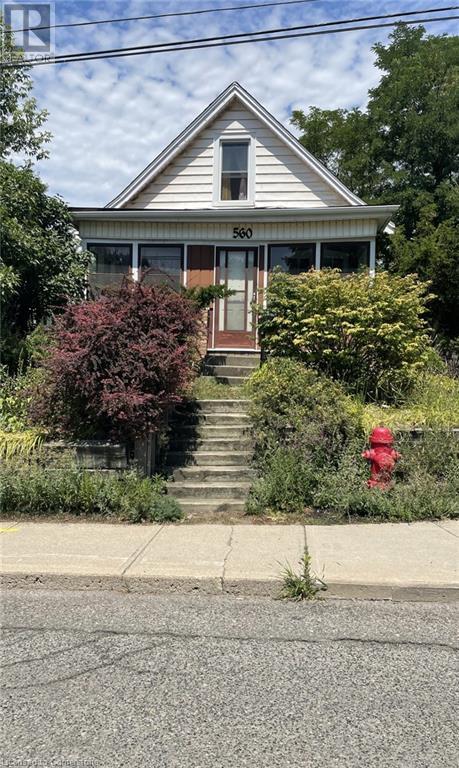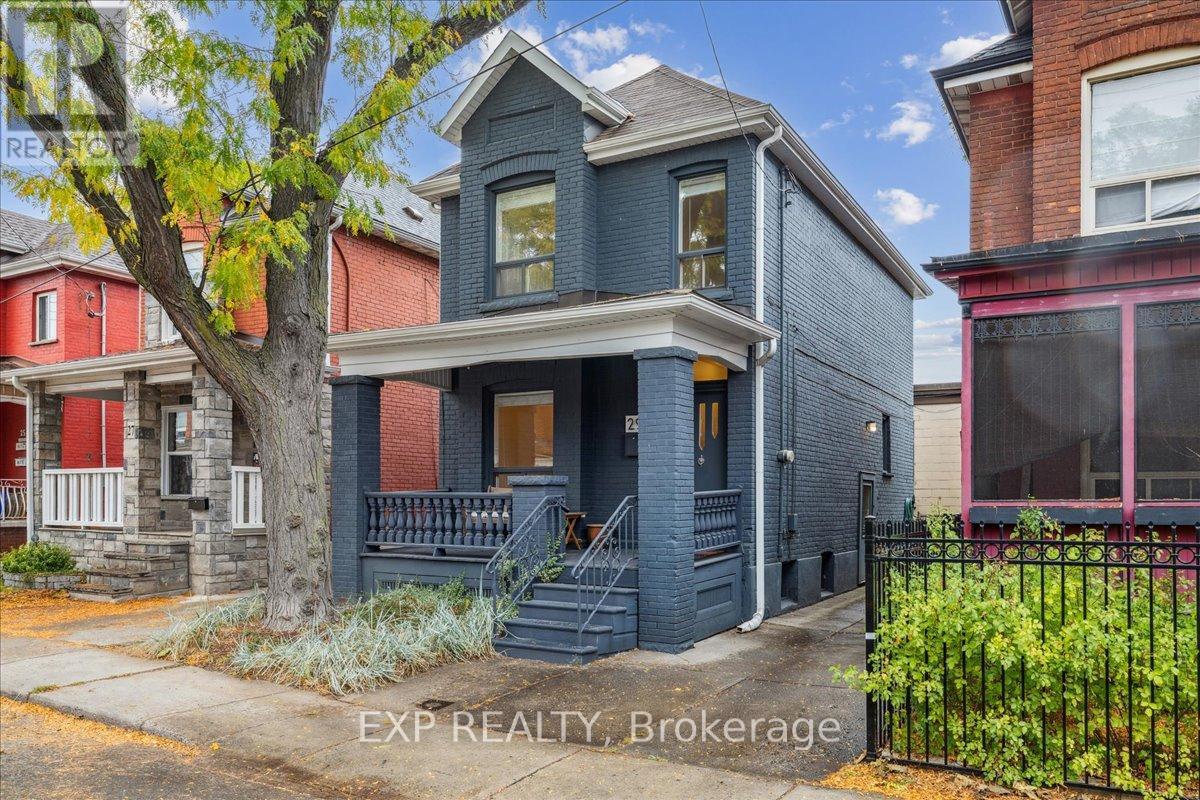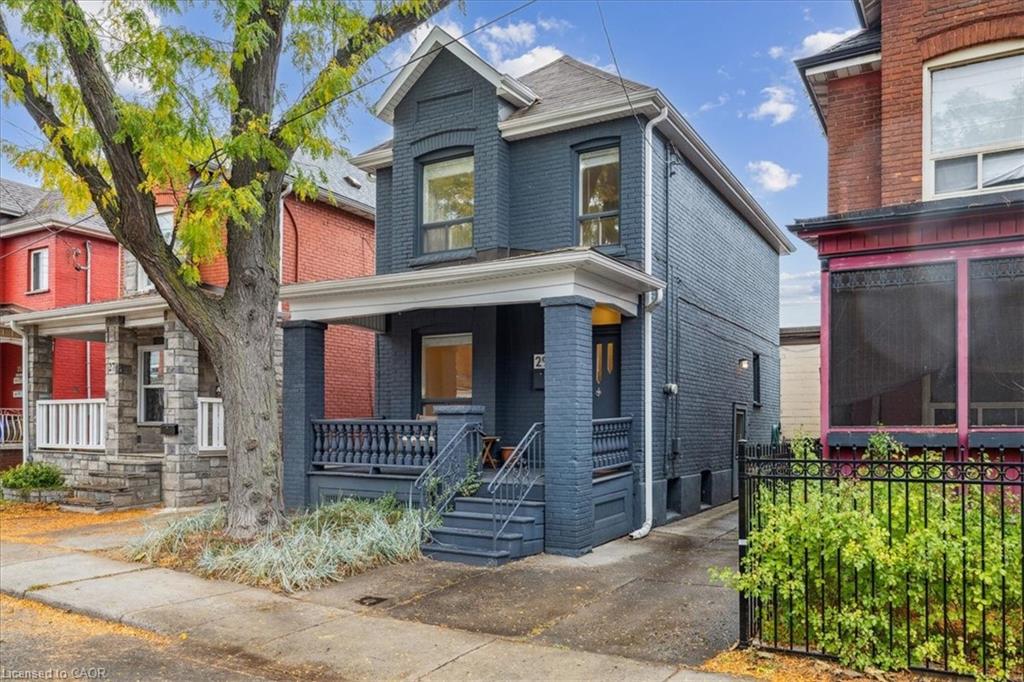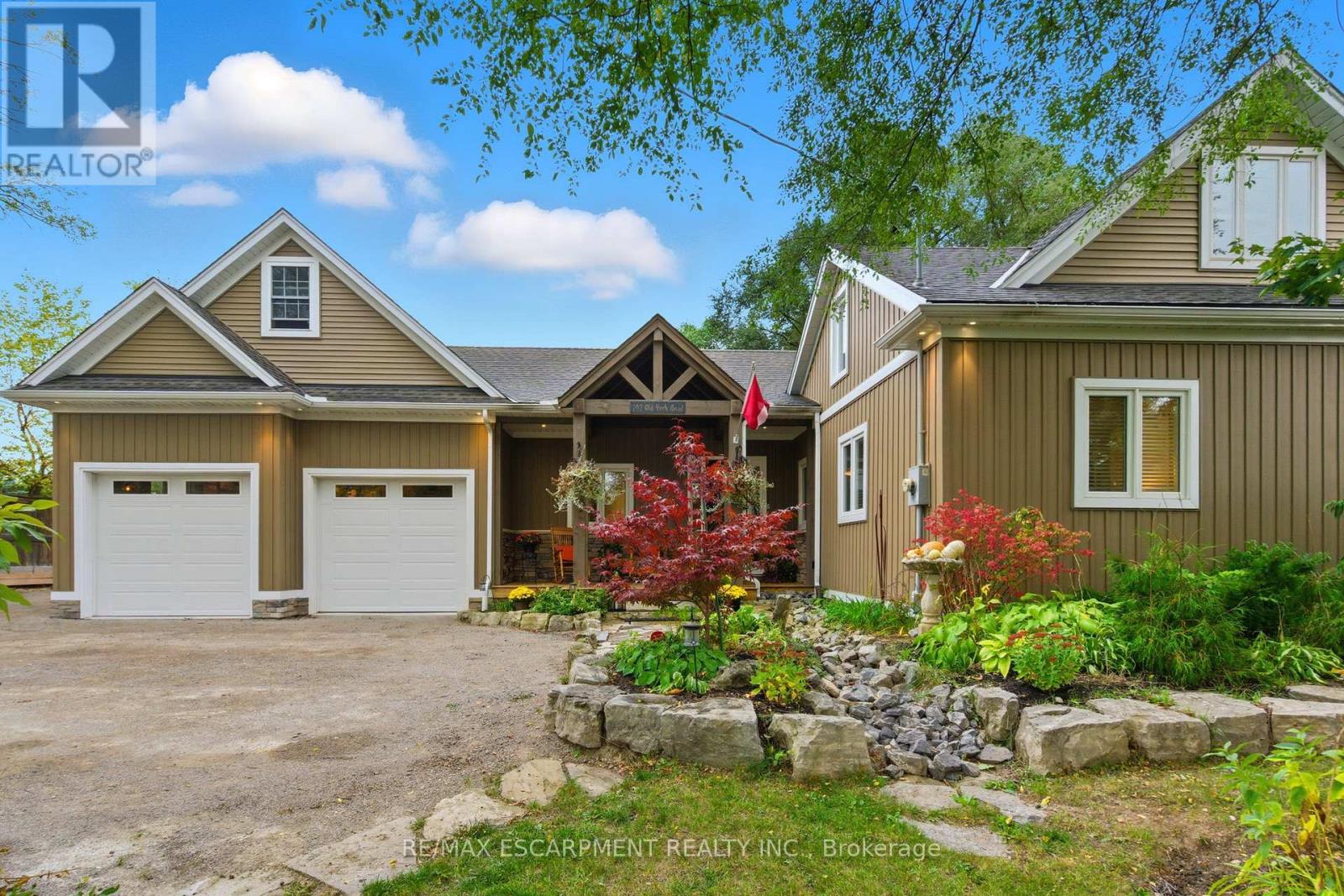- Houseful
- ON
- Hamilton
- Kirkendall North
- 560 Aberdeen Ave

560 Aberdeen Ave
For Sale
206 Days
$639,900 $10K
$629,900
4 beds
3 baths
1,094 Sqft
560 Aberdeen Ave
For Sale
206 Days
$639,900 $10K
$629,900
4 beds
3 baths
1,094 Sqft
Highlights
This home is
2%
Time on Houseful
206 Days
Home features
Garage
School rated
5.8/10
Description
- Home value ($/Sqft)$576/Sqft
- Time on Houseful206 days
- Property typeSingle family
- Neighbourhood
- Median school Score
- Mortgage payment
Perfect home for renovators, first time buyers, and student rental. Fantastic location across from Chedoke Golf Course. Also walking distance to the Bruce Trail, 15 minute walk to McMaster University. Quick access to the highway and the QEW. Private fenced in rear yard all patio stone. Garage in backyard with one car parking. This is a diamond in the rough waiting for an ew owner to transform this home. Southwest location is awesome. Sit in the sunroom and stare across to the 4th hole of the golf course. Seller very motivated, bring an offer. (id:63267)
Home overview
Amenities / Utilities
- Cooling None
- Heat source Natural gas
- Heat type Forced air
- Sewer/ septic Municipal sewage system
Exterior
- # total stories 2
- # parking spaces 1
- Has garage (y/n) Yes
Interior
- # full baths 3
- # total bathrooms 3.0
- # of above grade bedrooms 4
Location
- Subdivision 121 - kirkendall
Overview
- Lot size (acres) 0.0
- Building size 1094
- Listing # 40711601
- Property sub type Single family residence
- Status Active
Rooms Information
metric
- Bedroom 4.267m X 3.404m
Level: 2nd - Bedroom 3.353m X 3.251m
Level: 2nd - Bathroom (# of pieces - 4) Measurements not available
Level: 2nd - Bedroom 2.438m X 2.87m
Level: Basement - Bathroom (# of pieces - 3) Measurements not available
Level: Basement - Other Measurements not available
Level: Basement - Bedroom 3.353m X 2.438m
Level: Basement - Laundry Measurements not available
Level: Basement - Dining room 3.505m X 2.591m
Level: Main - Kitchen 3.353m X 2.54m
Level: Main - Bathroom (# of pieces - 4) Measurements not available
Level: Main - Living room 6.553m X 3.454m
Level: Main
SOA_HOUSEKEEPING_ATTRS
- Listing source url Https://www.realtor.ca/real-estate/28090448/560-aberdeen-avenue-hamilton
- Listing type identifier Idx
The Home Overview listing data and Property Description above are provided by the Canadian Real Estate Association (CREA). All other information is provided by Houseful and its affiliates.

Lock your rate with RBC pre-approval
Mortgage rate is for illustrative purposes only. Please check RBC.com/mortgages for the current mortgage rates
$-1,680
/ Month25 Years fixed, 20% down payment, % interest
$
$
$
%
$
%

Schedule a viewing
No obligation or purchase necessary, cancel at any time
Nearby Homes
Real estate & homes for sale nearby












