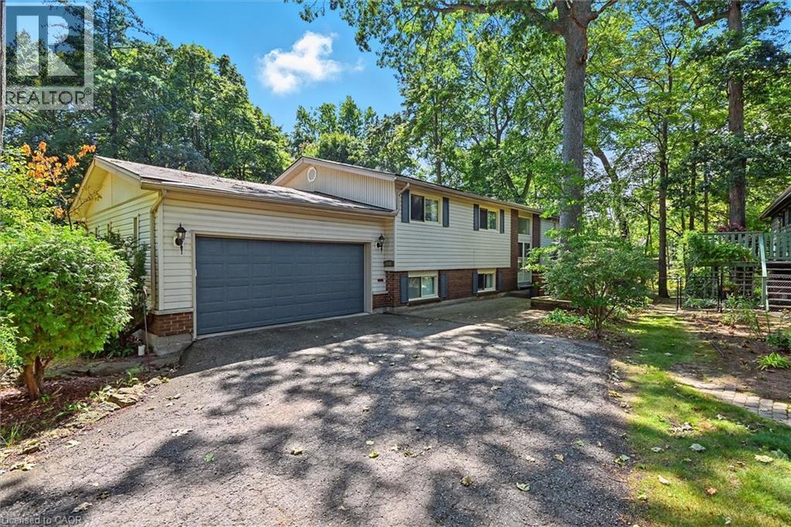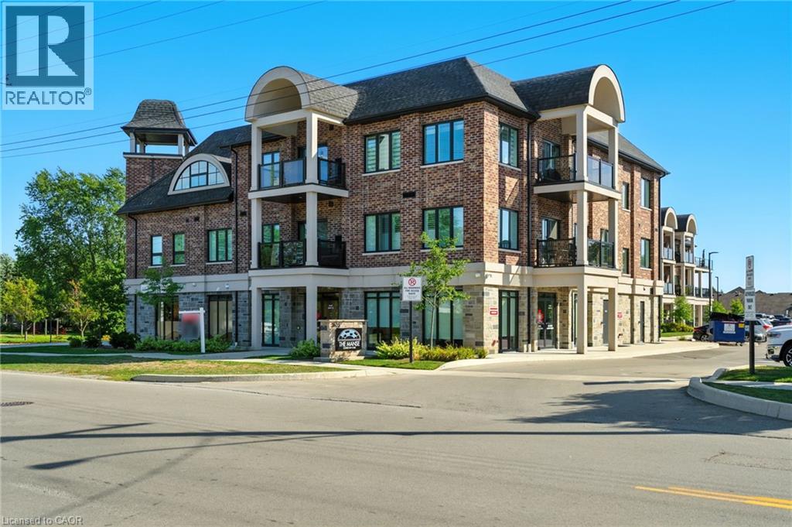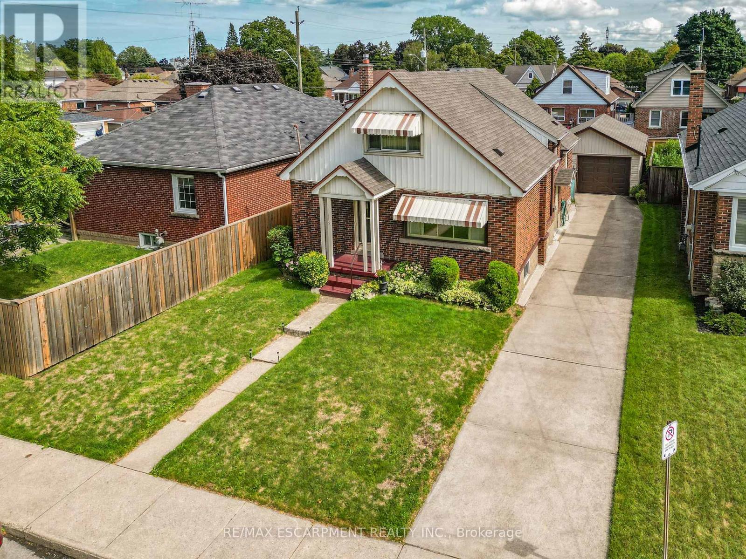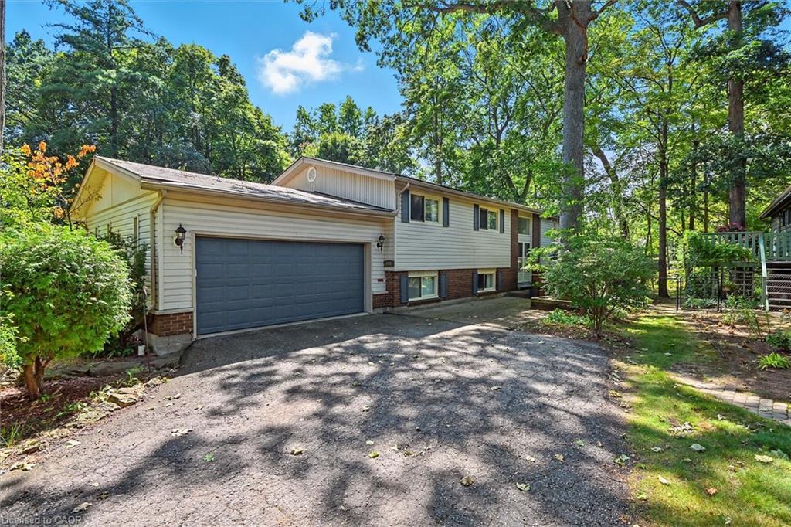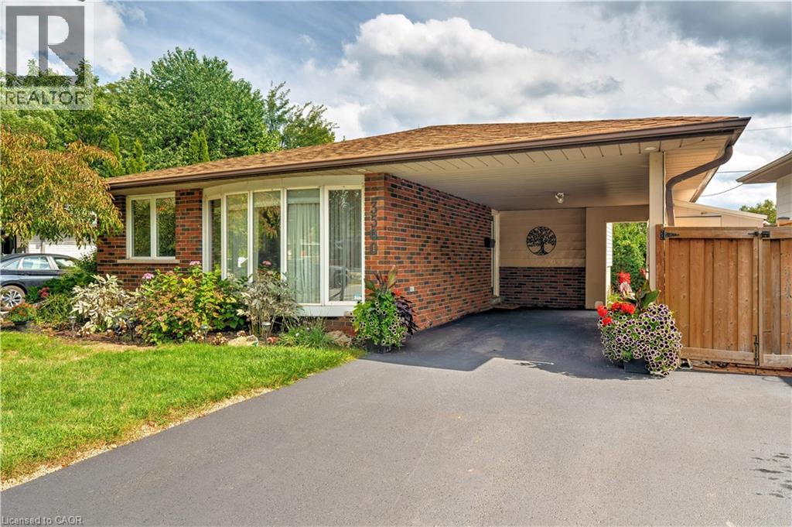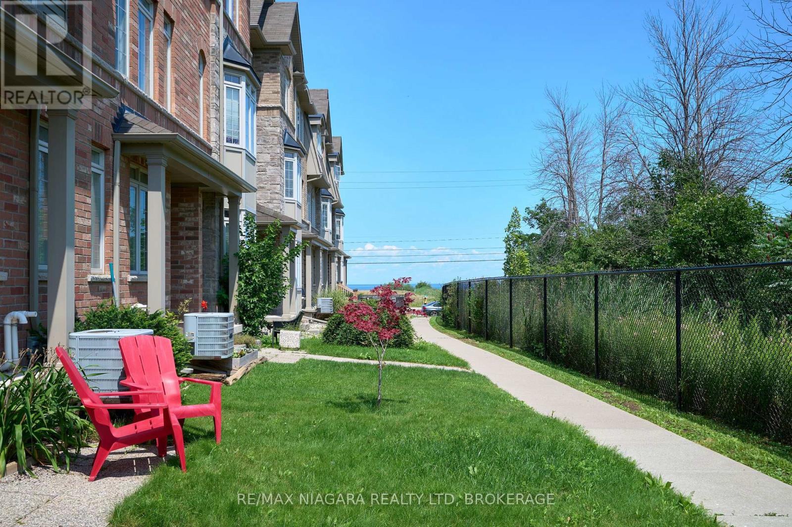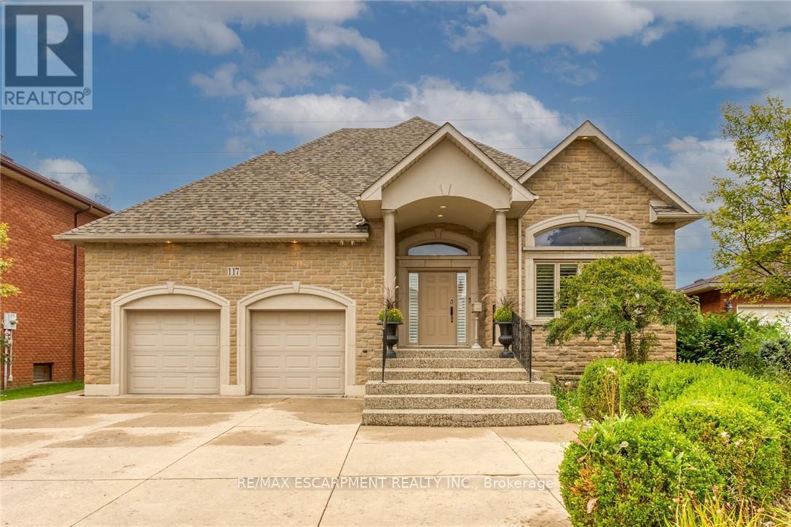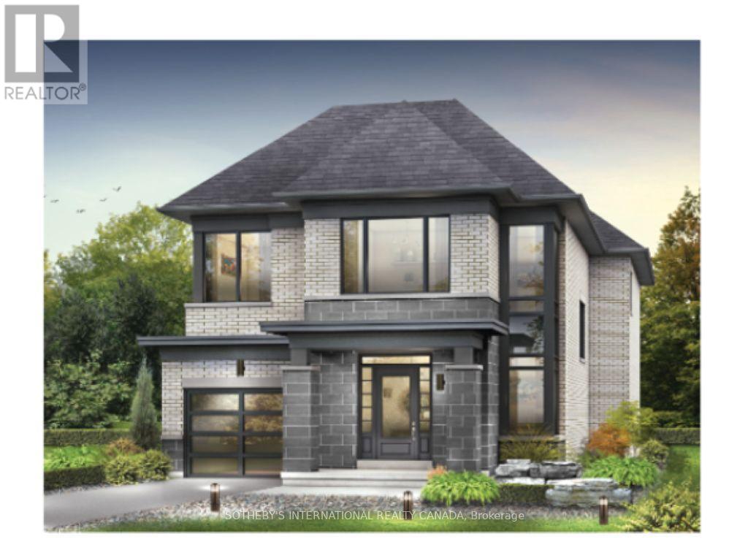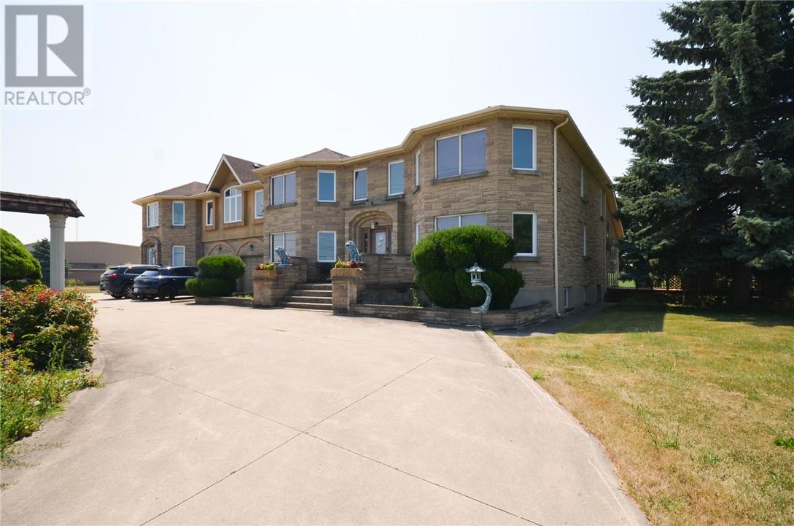
Highlights
Description
- Time on Houseful51 days
- Property typeSingle family
- Median school Score
- Mortgage payment
Discover 93 acres of prime real estate perched on the scenic Niagara Escarpment, offering breathtaking panoramic views of Lake Ontario. This property is a true gem for those seeking space, versatility and potential for revenue. The main home has over 5000 square feet of living space with 4 spacious bedrooms and 3.5 bathrooms. The lower level has an expansive rec room, games area, store room and mechanical room. The in-law suite has approximately 2000 square feet of living space with 2 bedrooms and 1.5 bathrooms. There are additional structures on the property: 4000 square ft building suitable for restaurant or other commercial venture; a barn and machinery building for agricultural or storage sheds and a private tennis court for leisure. With its large 93 acre lot, this property is a perfect blend of natural beauty and an endless opportunity to create something truly remarkable. (id:55581)
Home overview
- Cooling Central air conditioning
- Heat type Forced air
- Sewer/ septic Septic system
- # total stories 2
- Roof Unknown
- Has garage (y/n) Yes
- # full baths 6
- # total bathrooms 6.0
- # of above grade bedrooms 6
- Flooring Hardwood, tile
- Lot size (acres) 0.0
- Listing # 2123597
- Property sub type Single family residence
- Status Active
- Bedroom 4.572m X 4.369m
Level: 2nd - Primary bedroom 4.496m X 8.534m
Level: 2nd - Bedroom 4.572m X 1.448m
Level: 2nd - Games room 3.785m X 6.883m
Level: Lower - Recreational room / games room 8.661m X 11.989m
Level: Lower - Storage 4.394m X 4.674m
Level: Lower - Other 4.496m X 4.394m
Level: Lower - Family room 4.496m X 6.274m
Level: Main - Kitchen 4.394m X 6.706m
Level: Main - Foyer 19m X 13m
Level: Main - Sunroom 5.944m X 11.354m
Level: Main - Laundry 2.311m X 3.302m
Level: Main - Dining room 4.42m X 5.182m
Level: Main - Living room 4.445m X 7.823m
Level: Main
- Listing source url Https://www.realtor.ca/real-estate/28612591/568-ridge-road-stoney-creek
- Listing type identifier Idx

$-13,067
/ Month

