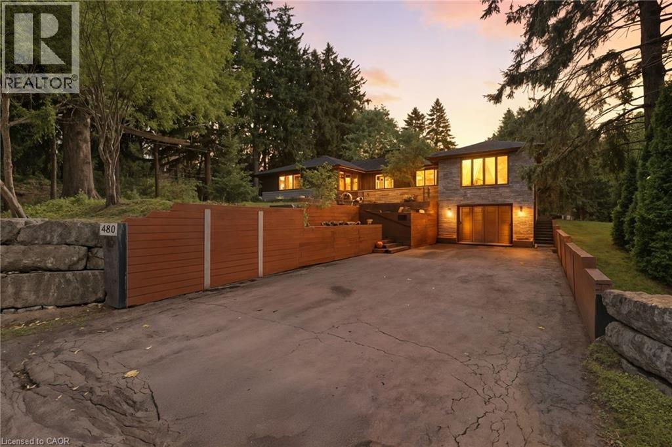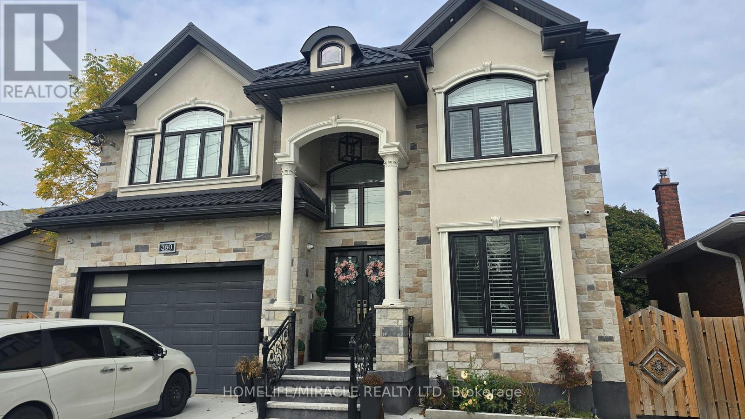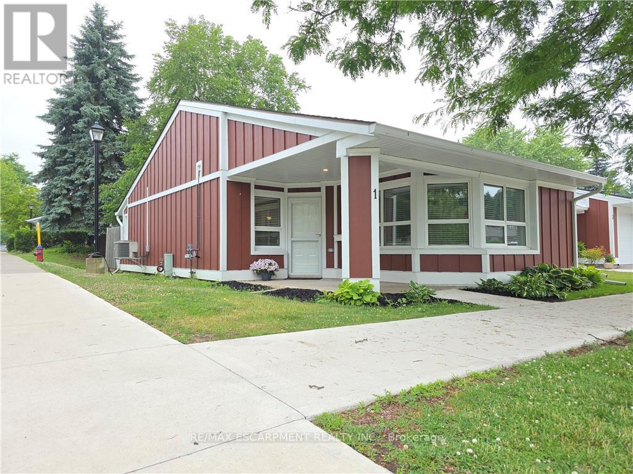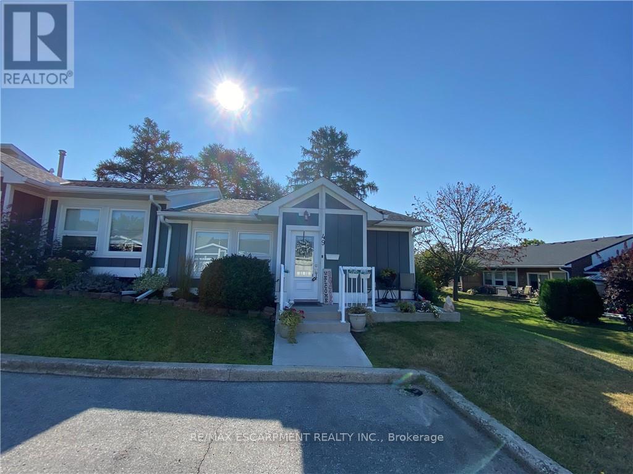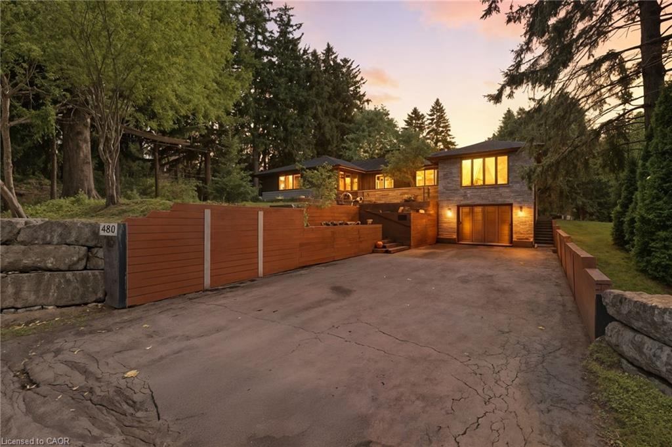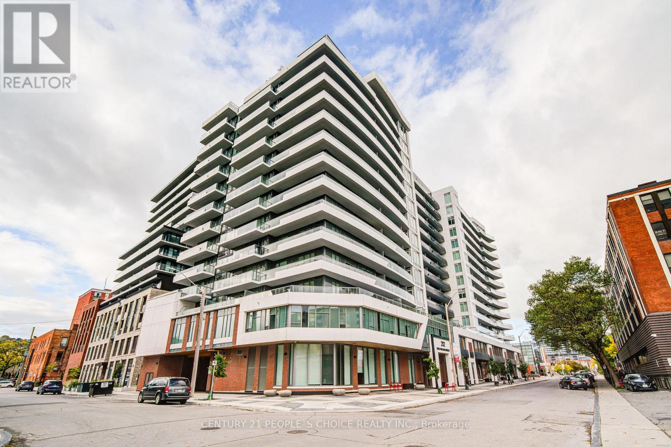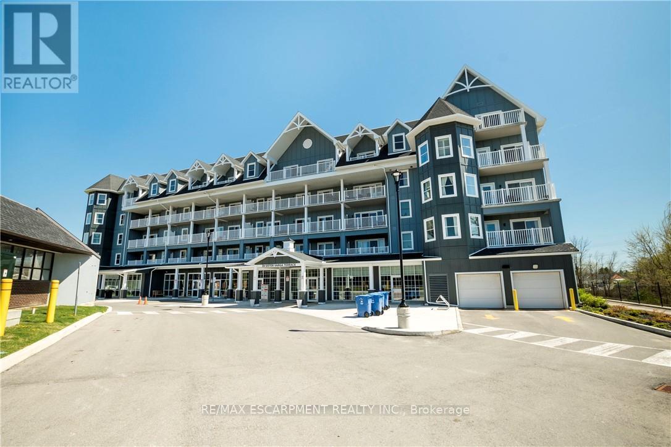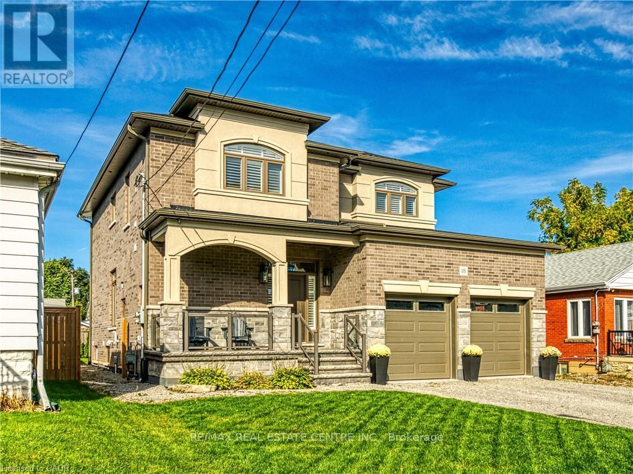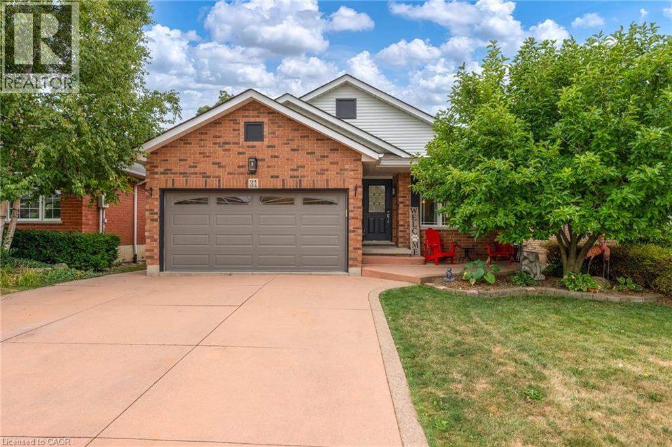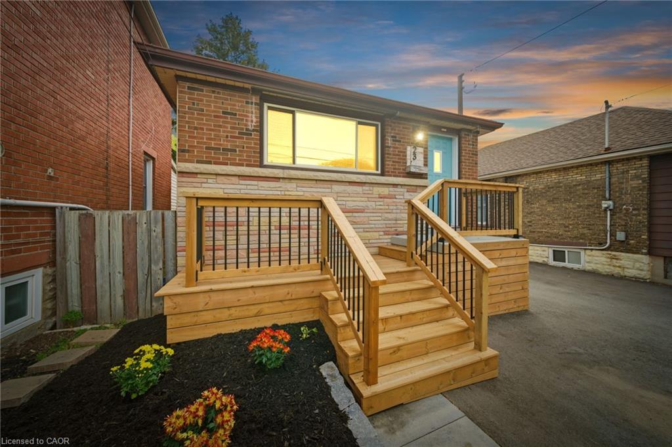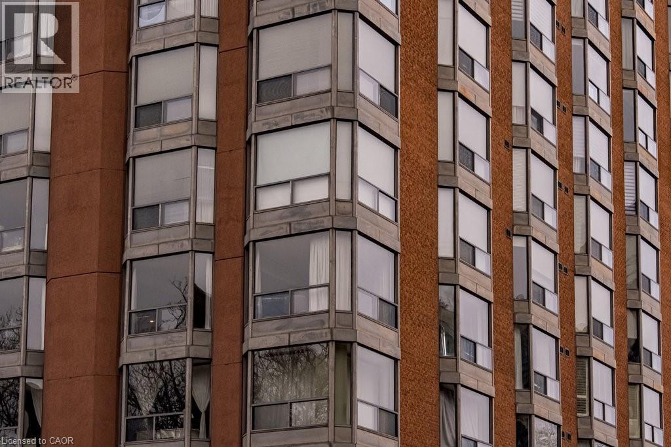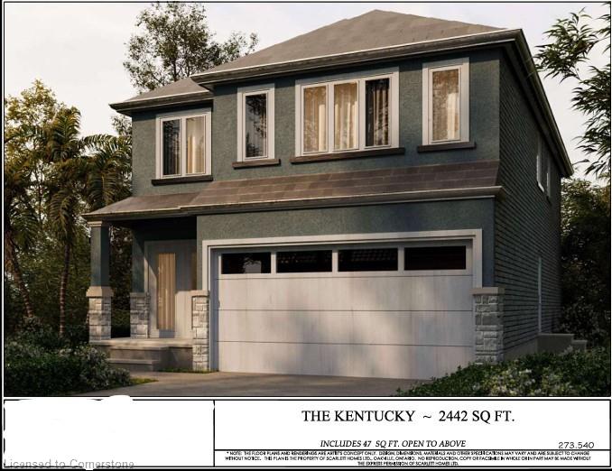
Highlights
This home is
39%
Time on Houseful
89 Days
Home features
Basement
School rated
6.1/10
Description
- Home value ($/Sqft)$538/Sqft
- Time on Houseful89 days
- Property typeResidential
- StyleTwo story
- Neighbourhood
- Median school Score
- Garage spaces2
- Mortgage payment
Prestigious, all brick sub-division. New homes soon to be be under construction in Hamilton and Rymal and W5th. (Sheldon Gates). All selections available including brick, stone, roofing, paint, hardwood, trim, vinyl, ceramic tile, kitchen, hardware, etc., unless already chosen. Includes separate entrance to basement. Second floor laundry. Incentive bonus upgrades included: Hardwood and tile throughout all main and second floor, iron spindles, quartz/granite throughout all countertops.
Steve Lottridge
of Realty Network,
MLS®#40754413 updated 20 minutes ago.
Houseful checked MLS® for data 20 minutes ago.
Home overview
Amenities / Utilities
- Cooling Central air
- Heat type Forced air, natural gas
- Pets allowed (y/n) No
- Sewer/ septic Sewer (municipal)
- Utilities Cable connected, cable available, cell service, electricity connected, fibre optics, natural gas connected, street lights, phone connected
Exterior
- Construction materials Brick, stucco
- Foundation Concrete perimeter
- Roof Asphalt shing
- # garage spaces 2
- # parking spaces 6
- Has garage (y/n) Yes
- Parking desc Attached garage, built-in
Interior
- # full baths 2
- # total bathrooms 2.0
- # of above grade bedrooms 5
- # of rooms 10
- Appliances Instant hot water, water heater
- Has fireplace (y/n) Yes
- Laundry information In area, laundry room, sink, upper level
- Interior features High speed internet, central vacuum, air exchanger, auto garage door remote(s), central vacuum roughed-in, in-law capability, ventilation system
Location
- County Hamilton
- Area 16 - hamilton mountain
- Water source Municipal-metered
- Zoning description R4
Lot/ Land Details
- Lot desc Urban, greenbelt, high traffic area, hospital, major highway, park, place of worship, playground nearby, public transit, school bus route, schools, shopping nearby
- Lot dimensions 39.2 x 98.8
Overview
- Approx lot size (range) 0 - 0.5
- Basement information Full, unfinished, sump pump
- Building size 2442
- Mls® # 40754413
- Property sub type Single family residence
- Status Active
- Tax year 2025
Rooms Information
metric
- Primary bedroom Second
Level: 2nd - Bedroom Second
Level: 2nd - Bedroom Second
Level: 2nd - Bedroom Second
Level: 2nd - Second
Level: 2nd - Primary bedroom Main
Level: Main - Dining room Main
Level: Main - Eat in kitchen Main
Level: Main - Family room Main
Level: Main - Main
Level: Main
SOA_HOUSEKEEPING_ATTRS
- Listing type identifier Idx

Lock your rate with RBC pre-approval
Mortgage rate is for illustrative purposes only. Please check RBC.com/mortgages for the current mortgage rates
$-3,506
/ Month25 Years fixed, 20% down payment, % interest
$
$
$
%
$
%

Schedule a viewing
No obligation or purchase necessary, cancel at any time
Nearby Homes
Real estate & homes for sale nearby

