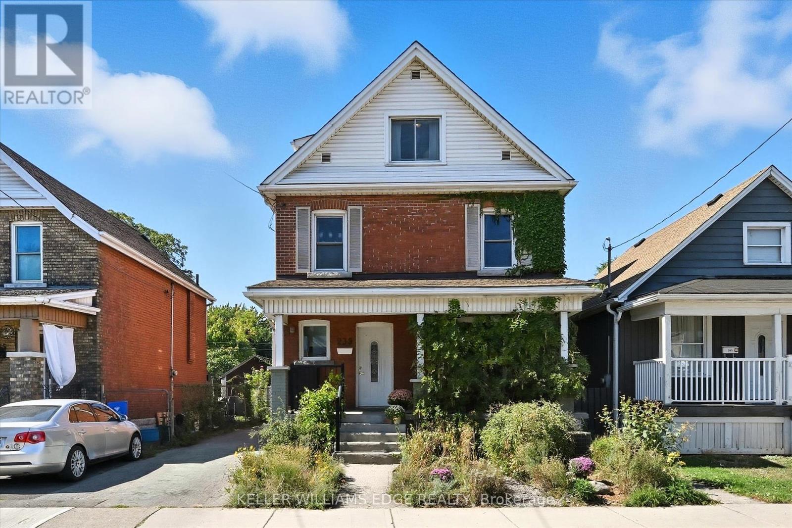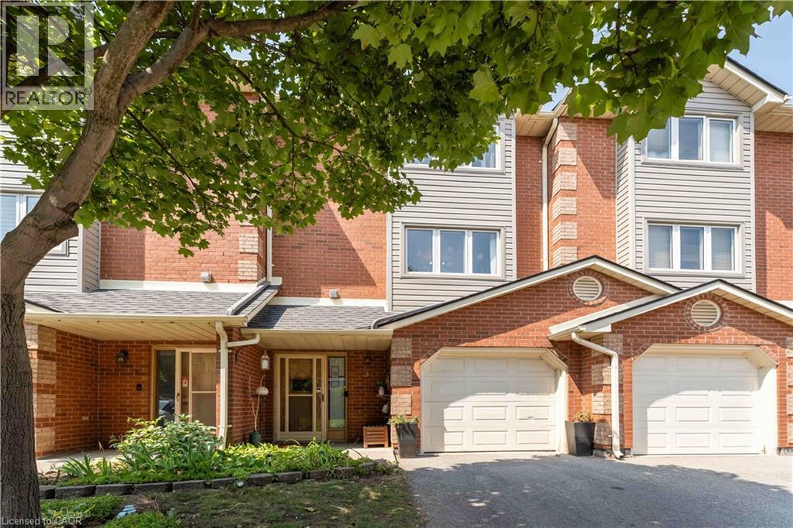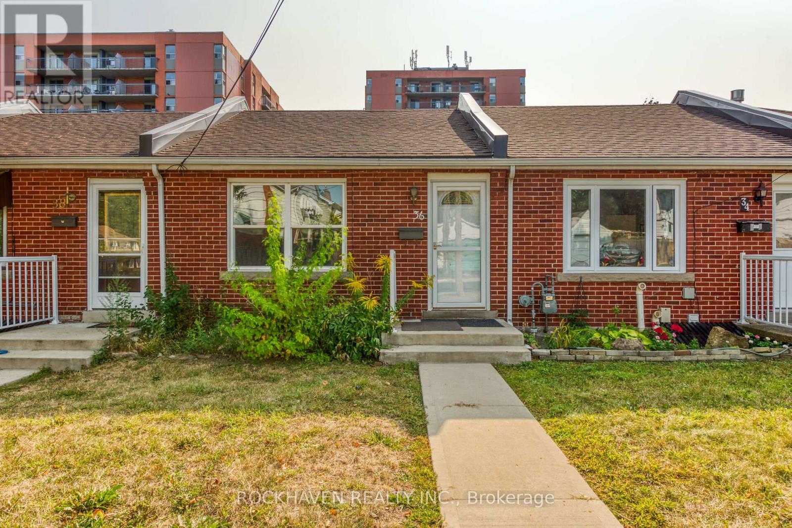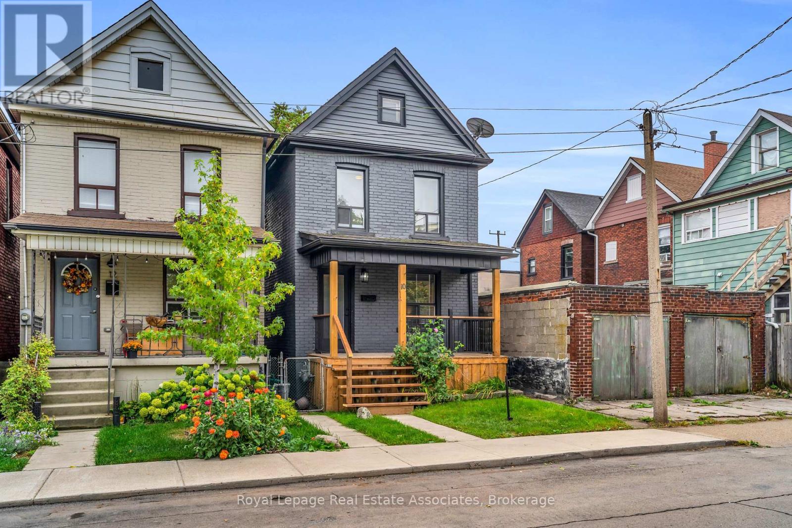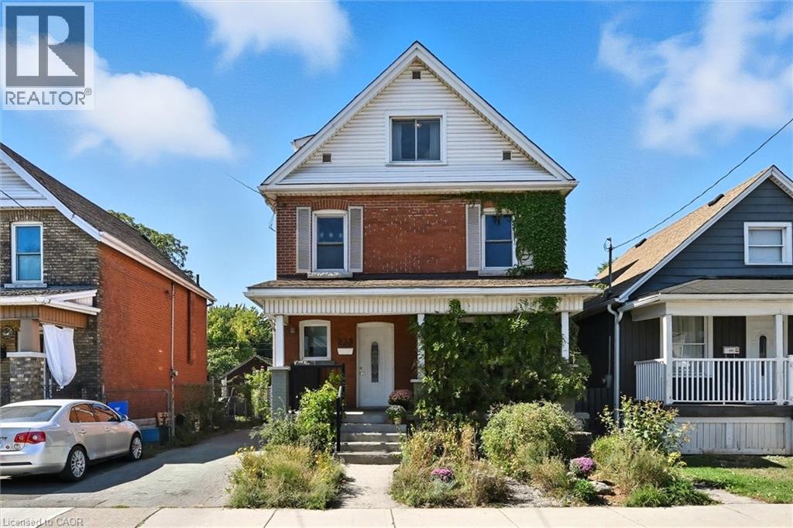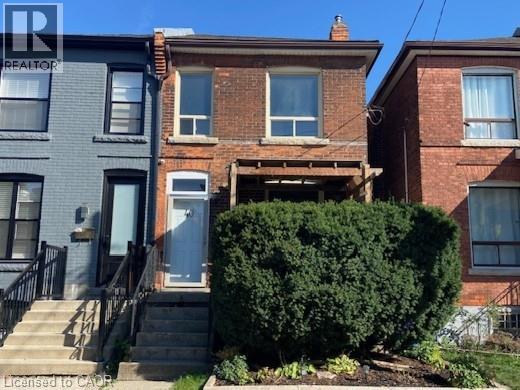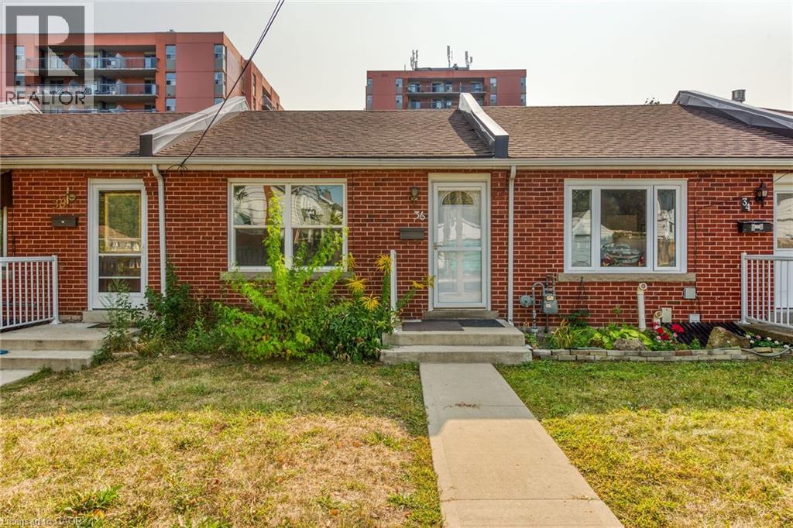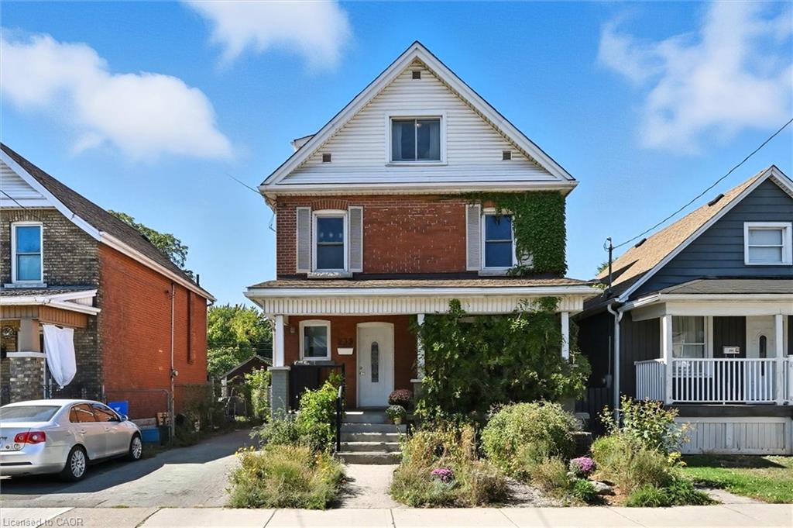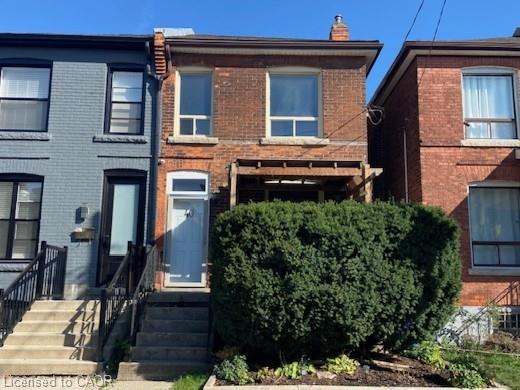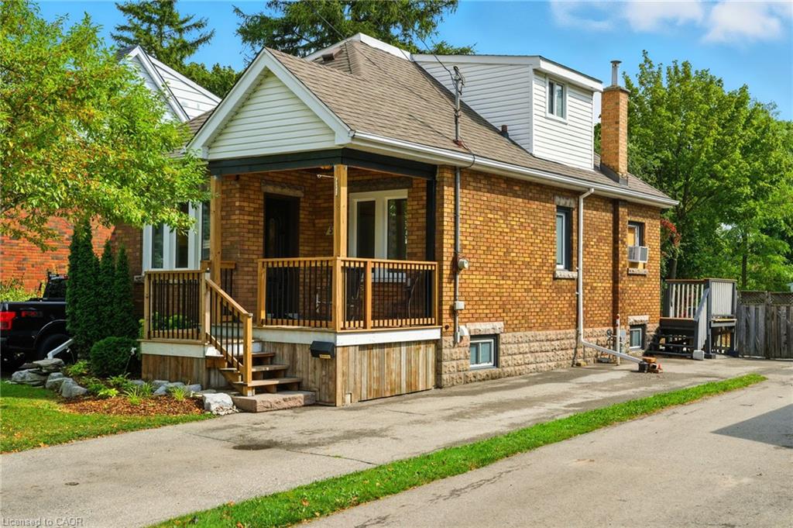- Houseful
- ON
- Hamilton
- Centremount
- 57 Highcliffe Ave
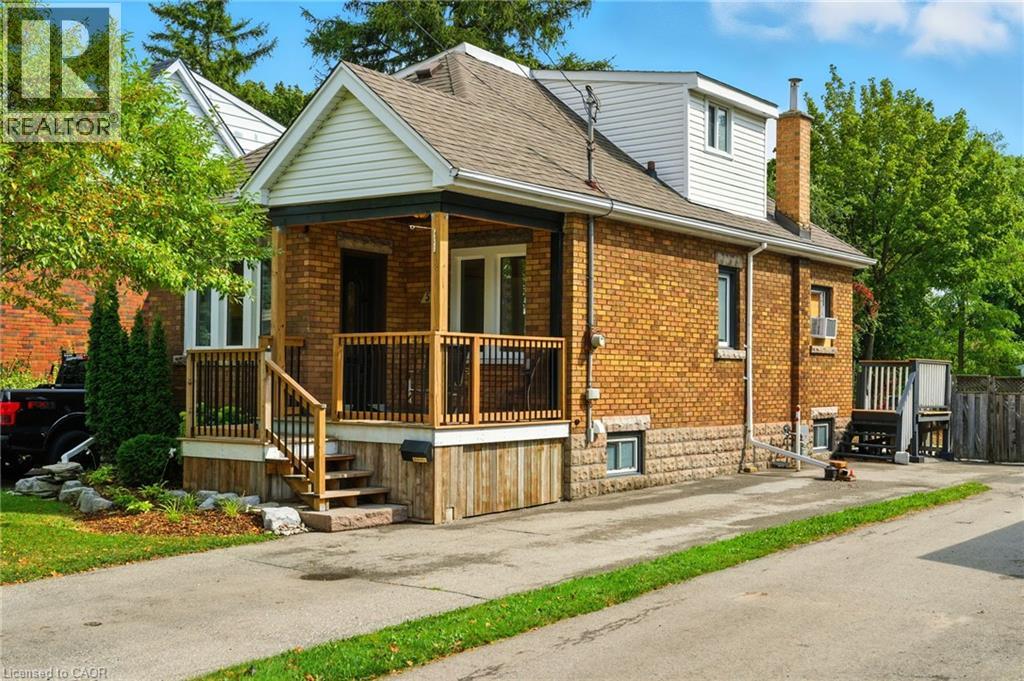
Highlights
Description
- Home value ($/Sqft)$993/Sqft
- Time on Housefulnew 2 hours
- Property typeSingle family
- Neighbourhood
- Median school Score
- Mortgage payment
Welcome to this charming 1.5 storey detached home that sits on an incredible 32’ x 182’ lot and offers a rare combination of space and character, in a prime location. On the main floor, this home features a great sized living and dining area with inlayed hardwood floors. A large and updated eat in kitchen along with a convenient rec room addition at the back of the house provides the perfect space for relaxing or hosting friends and family. A main floor bedroom and 4-piece bathroom complete this level. On the second floor we have a large primary bedroom with two walk-in closets and a full four-piece ensuite. On the lower level there is laundry facilities and a full basement with loads of potential. The spacious and private backyard features a deck to enjoy your morning coffee, a ground level patio and an incredible storage shed with two access points, a poured floor and amazing potential. With parking for up to three vehicles, this property is just steps from beautiful escarpment views, a nearby park, mountain access, restaurants, shopping and more. Don’t be TOO LATE*! *REG TM. RSA. (id:63267)
Home overview
- Cooling Window air conditioner
- Heat source Natural gas
- Heat type Hot water radiator heat
- Sewer/ septic Municipal sewage system
- # total stories 2
- # parking spaces 3
- # full baths 2
- # total bathrooms 2.0
- # of above grade bedrooms 2
- Subdivision 171 - centremount
- Lot size (acres) 0.0
- Building size 704
- Listing # 40772878
- Property sub type Single family residence
- Status Active
- Bedroom 4.166m X 3.454m
Level: 2nd - Bathroom (# of pieces - 4) 2.311m X 1.702m
Level: 2nd - Laundry Measurements not available
Level: Lower - Bedroom 2.769m X 2.743m
Level: Main - Bathroom (# of pieces - 4) 1.854m X 1.676m
Level: Main - Living room 3.683m X 2.946m
Level: Main - Kitchen 5.893m X 3.759m
Level: Main - Family room 3.988m X 2.667m
Level: Main - Dining room 3.658m X 2.972m
Level: Main
- Listing source url Https://www.realtor.ca/real-estate/28902686/57-highcliffe-avenue-hamilton
- Listing type identifier Idx

$-1,864
/ Month

