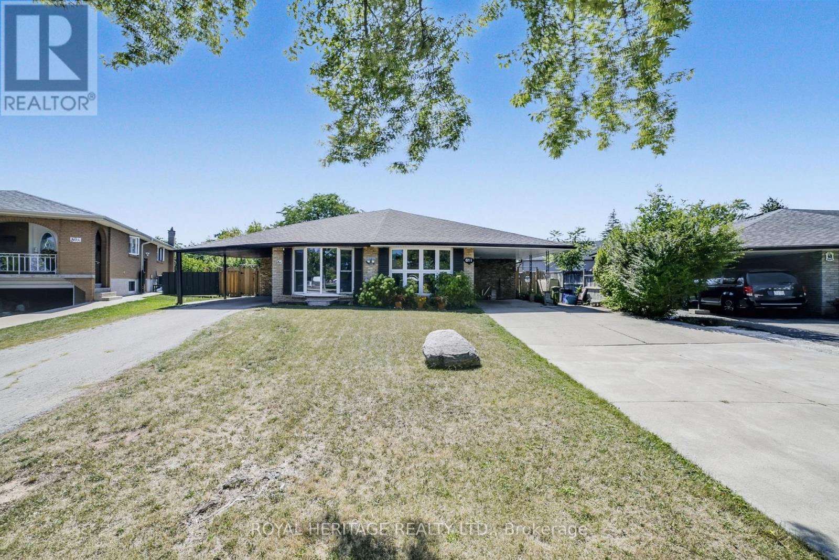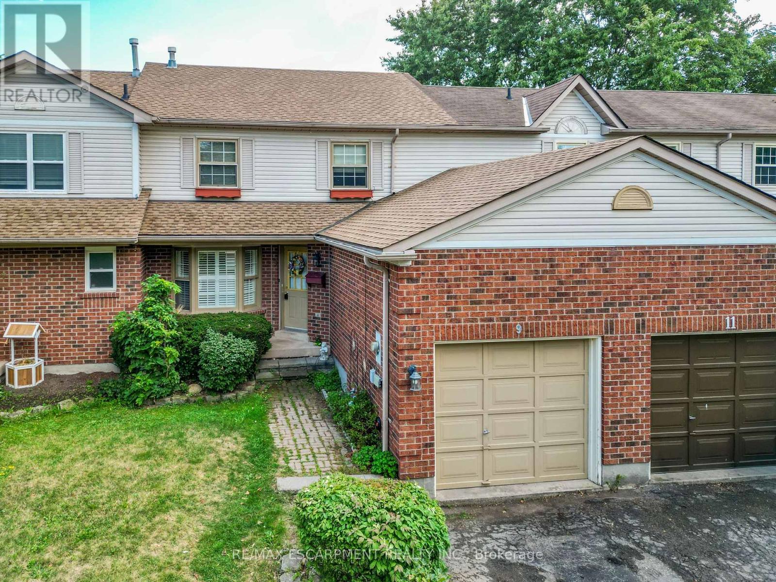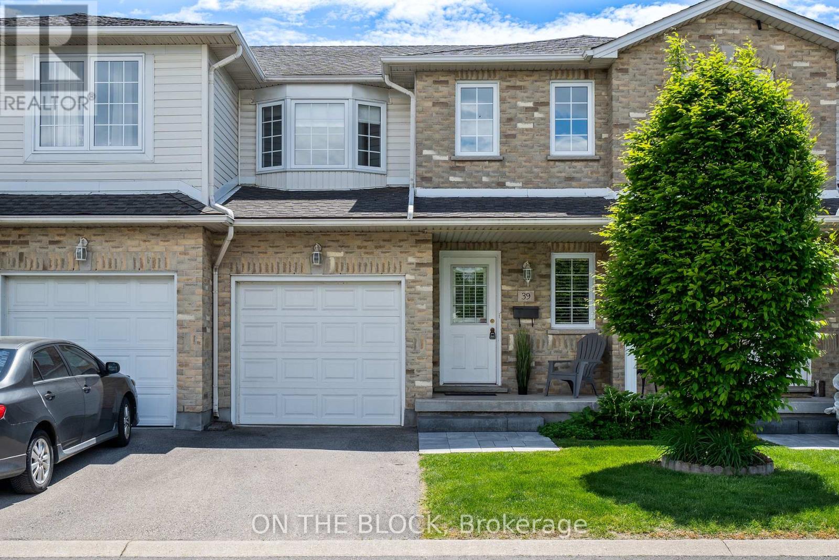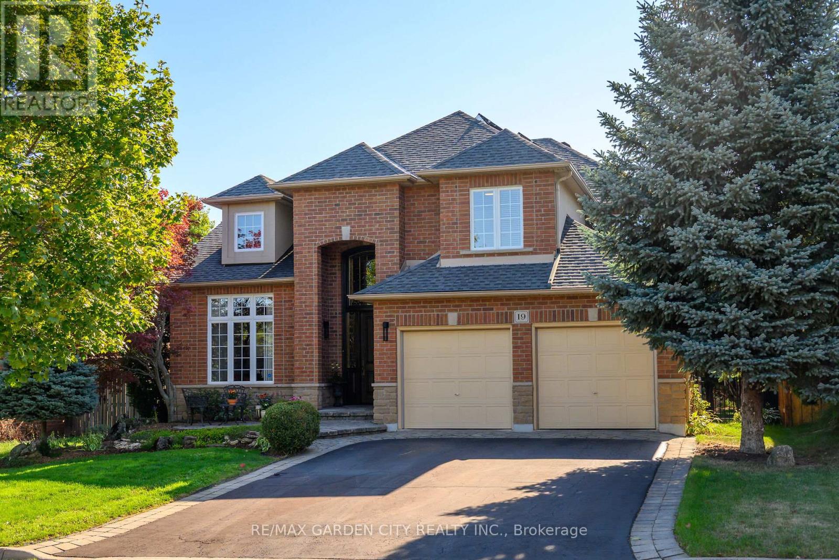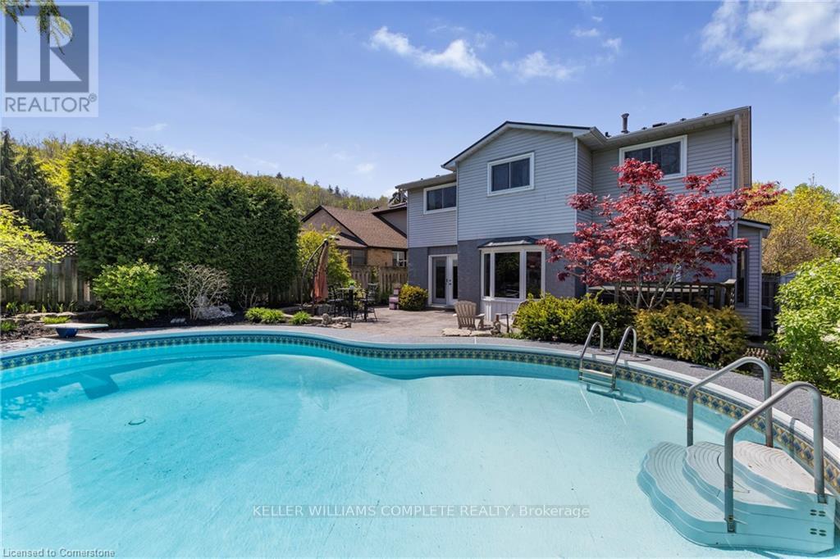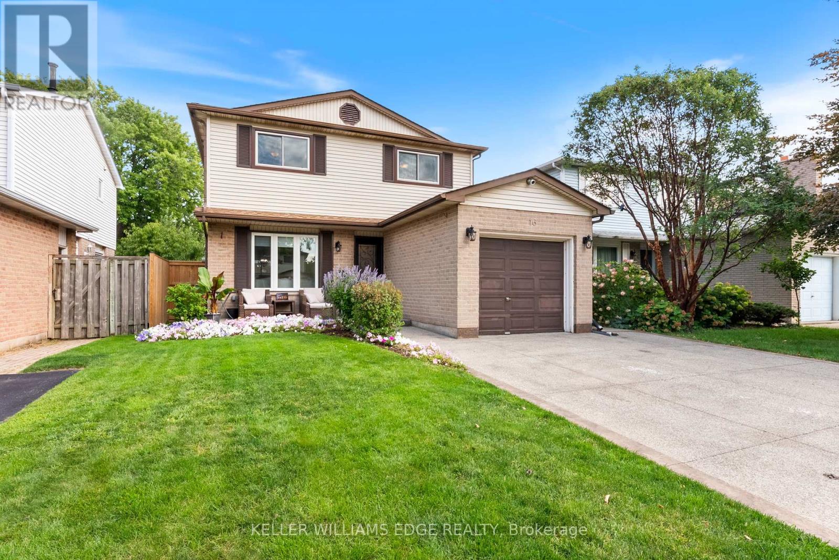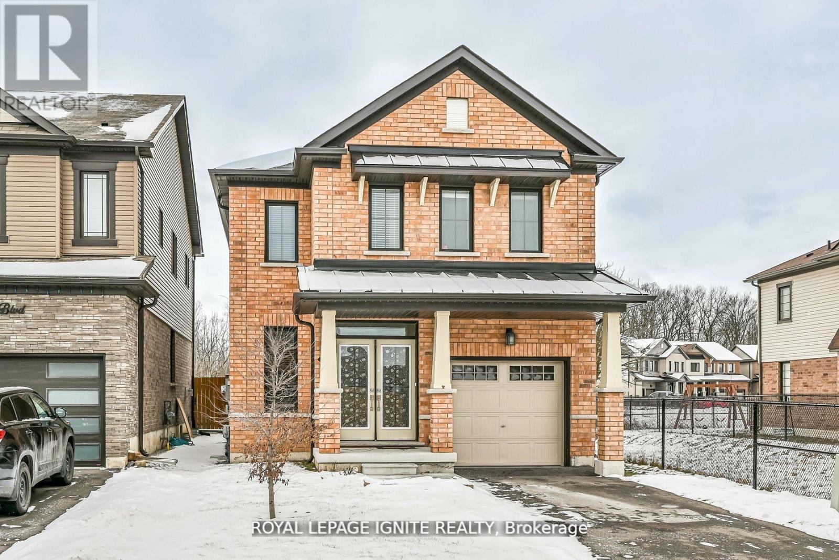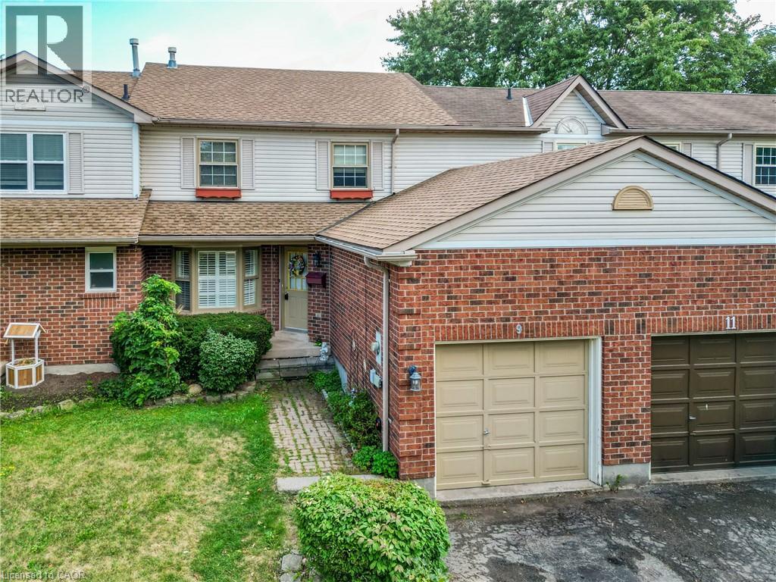- Houseful
- ON
- Hamilton
- Fifty Point
- 57 Redcedar Cres
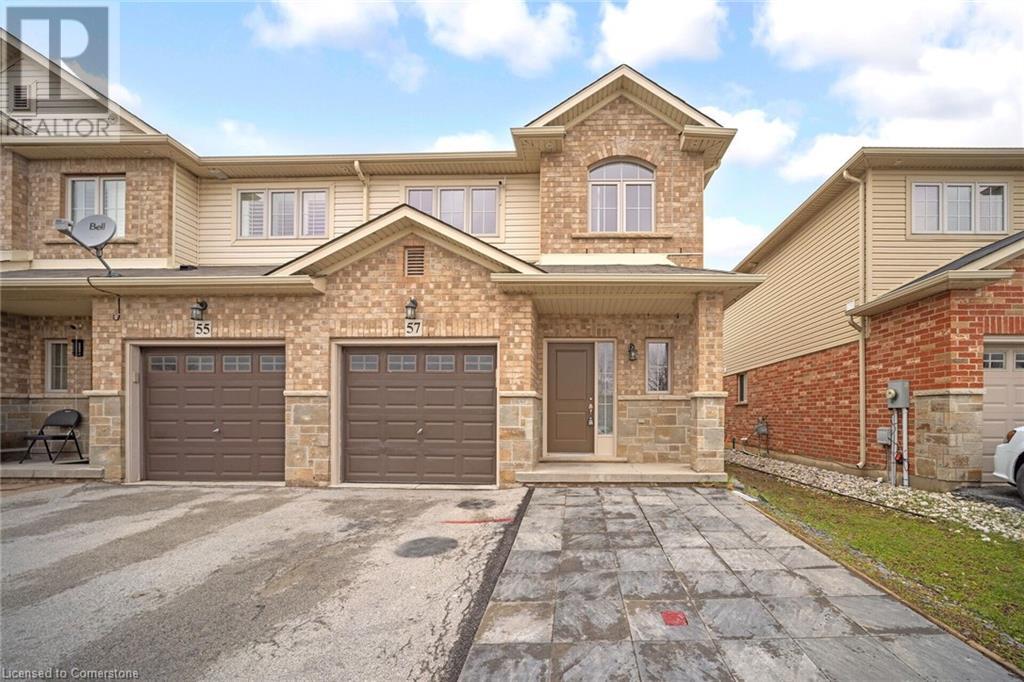
57 Redcedar Cres
57 Redcedar Cres
Highlights
Description
- Home value ($/Sqft)$333/Sqft
- Time on Houseful45 days
- Property typeSingle family
- Style2 level
- Neighbourhood
- Median school Score
- Mortgage payment
Discover this stunning 2-storey, fully finished freehold townhome at 57 Redcedar Crescent in the picturesque Fifty Point neighborhood of Stoney Creek. Offering 1,610 sq. ft., 3 bedrooms, and 4 bathrooms, this home boasts an open-concept main level with pot lights, ceramic tile, and hardwood flooring. The spacious kitchen features ample cabinetry, generous counter space, and a breakfast bar. Sliding glass doors from the dining area lead to a fully fenced backyard. Upstairs, enjoy the convenience of bedroom-level laundry, a spacious master suite with a 4-piece ensuite and double closets, plus two additional bedrooms. The professionally finished lower level includes a recreation room, a 3-piece bath with a large walk-in shower, and plenty of storage. Ideally located within walking distance to the lake, Fifty Point Conservation Area, the Yacht Club, beach, parks, and marina. Close to the QEW, future GO station, medical care, Winona Crossing Shopping Plaza, and top rated schools. Road Fee: $120/month (id:55581)
Home overview
- Cooling Central air conditioning
- Sewer/ septic Municipal sewage system
- # total stories 2
- # parking spaces 2
- Has garage (y/n) Yes
- # full baths 3
- # half baths 1
- # total bathrooms 4.0
- # of above grade bedrooms 3
- Subdivision 510 - community beach/fifty point
- Directions 2145880
- Lot size (acres) 0.0
- Building size 2101
- Listing # 40753151
- Property sub type Single family residence
- Status Active
- Bathroom (# of pieces - 3) Measurements not available
Level: 2nd - Bedroom 2.946m X 3.353m
Level: 2nd - Bathroom (# of pieces - 4) Measurements not available
Level: 2nd - Bedroom 4.013m X 4.064m
Level: 2nd - Bedroom 2.743m X 4.267m
Level: 2nd - Family room 4.902m X 9.957m
Level: Basement - Bathroom (# of pieces - 3) Measurements not available
Level: Basement - Bathroom (# of pieces - 2) Measurements not available
Level: Main - Dining room 2.438m X 3.81m
Level: Main - Dining room 2.438m X 3.81m
Level: Main - Kitchen 2.438m X 3.2m
Level: Main - Living room 3.353m X 5.817m
Level: Main
- Listing source url Https://www.realtor.ca/real-estate/28636556/57-redcedar-crescent-stoney-creek
- Listing type identifier Idx

$-1,864
/ Month

