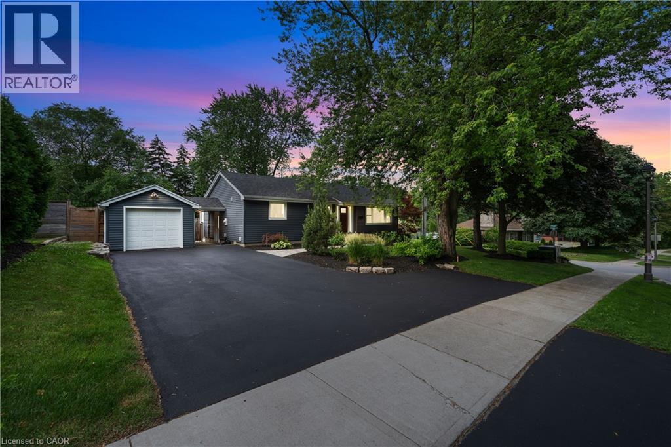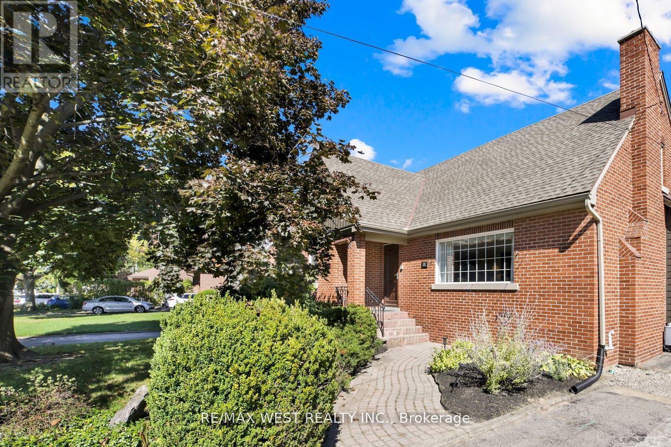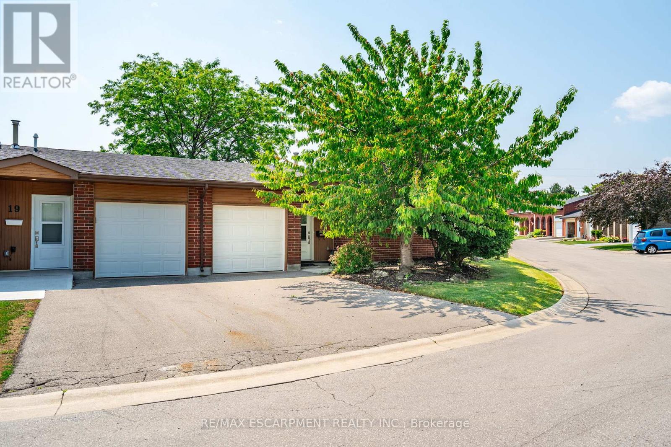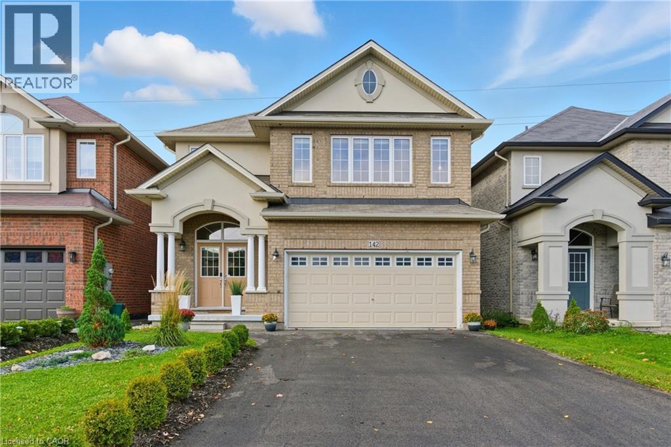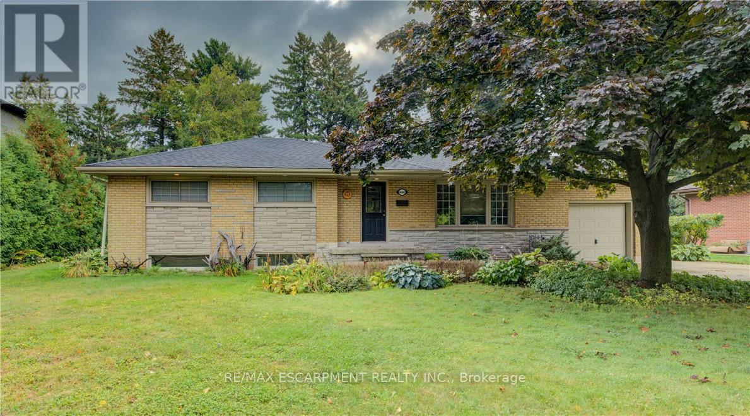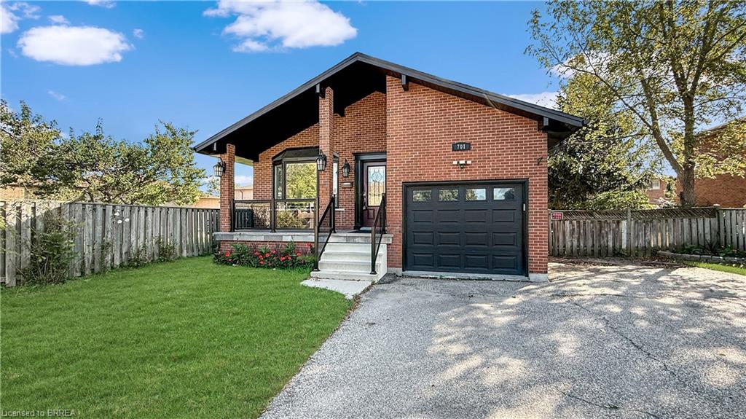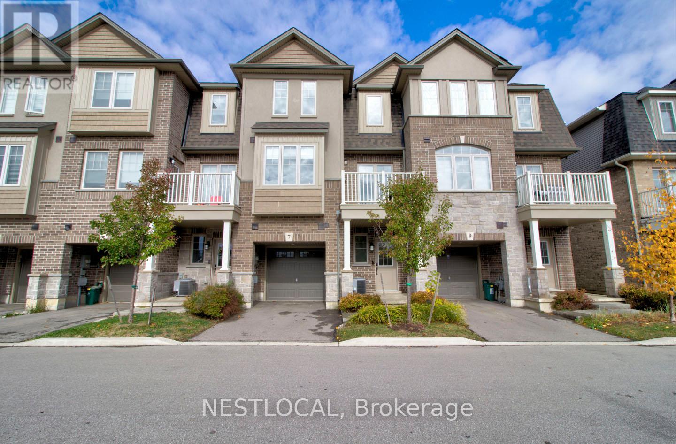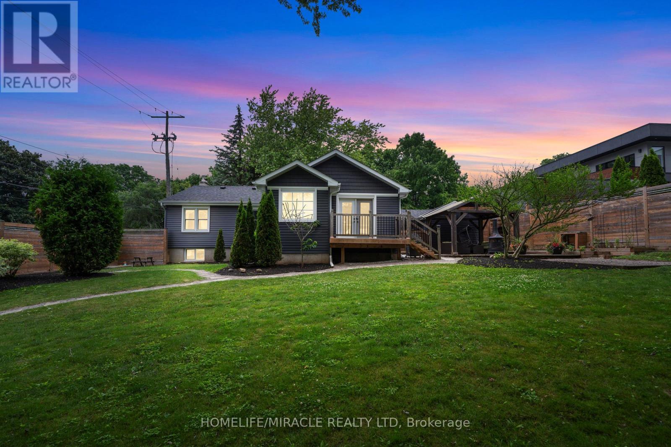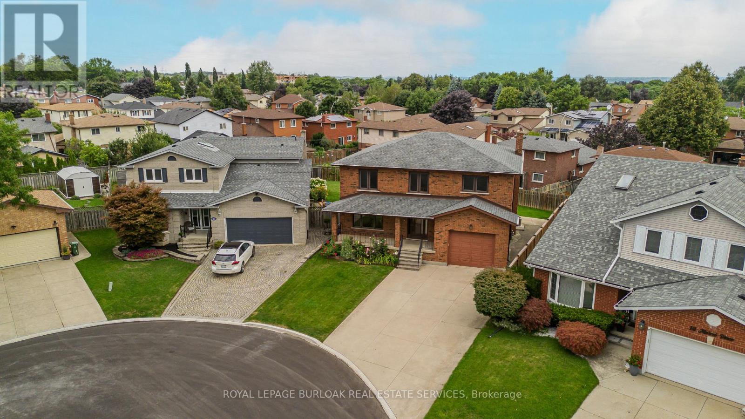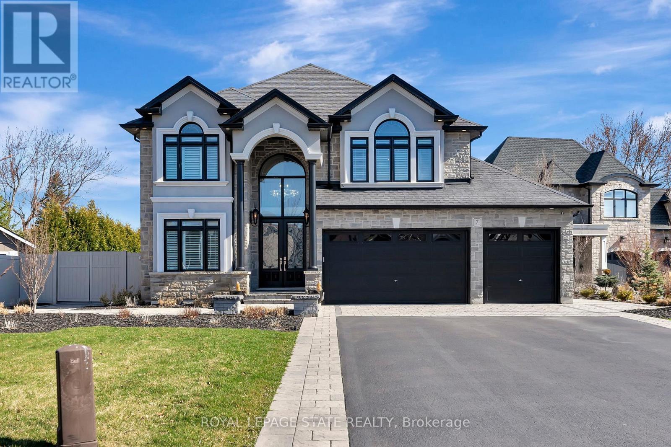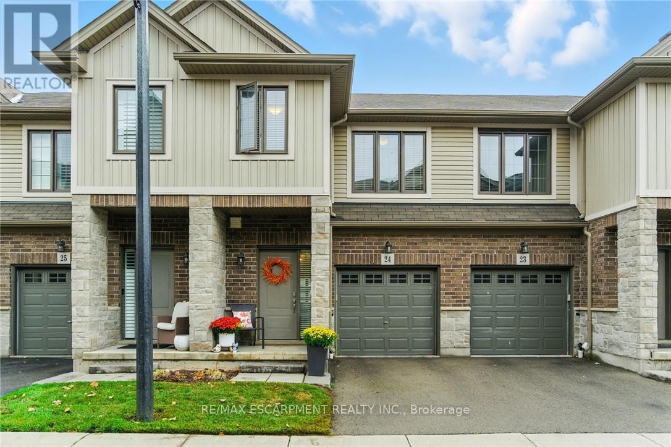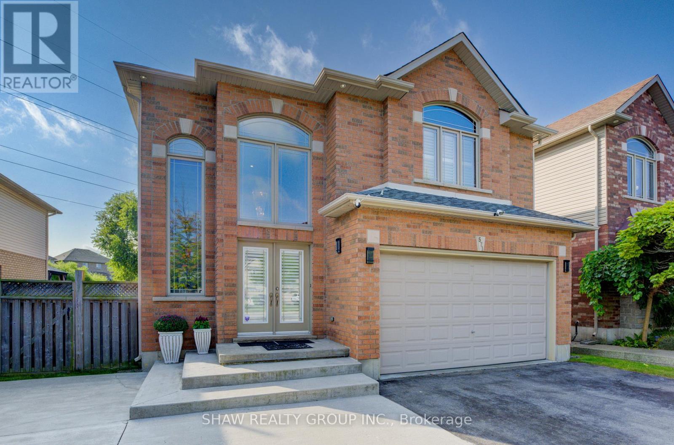
Highlights
Description
- Time on Houseful45 days
- Property typeSingle family
- Neighbourhood
- Median school Score
- Mortgage payment
Welcome to the stunning 571 Stonehenge. Offering almost 4,000sq. ft. of thoughtfully designed living space. This is more than a home its a lifestyle. Elegant design, timeless upgrades, privacy, and a highly desirable location in the Meadowlands makes this a rare opportunity for families seeking space, safety, comfort and sophistication. Built in 2008, this home has beautiful curb appeal with a new expanded driveway featuring steps leading to the front door (2020), large windows, 2 car garage and a big presence. Step inside to a grand foyer that opens into a bright, open-concept main floor. Featuring 9-foot ceilings, California shutters throughout, dining room/office den, and an upgraded kitchen with wonderful granite countertops. The space is ideal for both family living and entertaining given that the living room comes complete with built-in speakers which creates a surround sound atmosphere. In addition, the main floor was thoughtfully designed with a large laundry room and powder room off the entertainment area to provide everyday functionality. Upstairs, discover 4 generously sized bedrooms, including a massive primary bedroom with its very own spa-like ensuite. Like the first floor, the second floor was designed thoughtfully keeping privacy and comfort in mind. The finished basement expands the living space further, with a versatile recreation room, perfect as a media hub, childrens play area, or entertainment zone with its very own powder room for convenience. Outdoors, enjoy a private, large yard backing onto green space, complete with a new patio (2021)the perfect retreat for summer gatherings or quiet evenings. Book your private showing today. (id:63267)
Home overview
- Cooling Central air conditioning
- Heat source Natural gas
- Heat type Forced air
- Sewer/ septic Sanitary sewer
- # total stories 2
- # parking spaces 6
- Has garage (y/n) Yes
- # full baths 2
- # half baths 2
- # total bathrooms 4.0
- # of above grade bedrooms 4
- Subdivision Ancaster
- Lot size (acres) 0.0
- Listing # X12389622
- Property sub type Single family residence
- Status Active
- Primary bedroom 5.56m X 6.65m
Level: 2nd - Bedroom 4.34m X 3.17m
Level: 2nd - Bedroom 4.34m X 4.32m
Level: 2nd - Bedroom 3.68m X 4.34m
Level: 2nd - Bathroom 2.54m X 3.25m
Level: 2nd - Bathroom 4.09m X 3.89m
Level: 2nd - Bathroom 1.83m X 1.8m
Level: Basement - Recreational room / games room 9.42m X 13.34m
Level: Basement - Bathroom 1.93m X 0.91m
Level: Main - Dining room 3.78m X 3.38m
Level: Main - Eating area 3.58m X 3.02m
Level: Main - Living room 5.61m X 5.38m
Level: Main - Kitchen 3.71m X 3.66m
Level: Main - Laundry 2.06m X 2.16m
Level: Main
- Listing source url Https://www.realtor.ca/real-estate/28832212/571-stonehenge-drive-hamilton-ancaster-ancaster
- Listing type identifier Idx

$-3,464
/ Month

