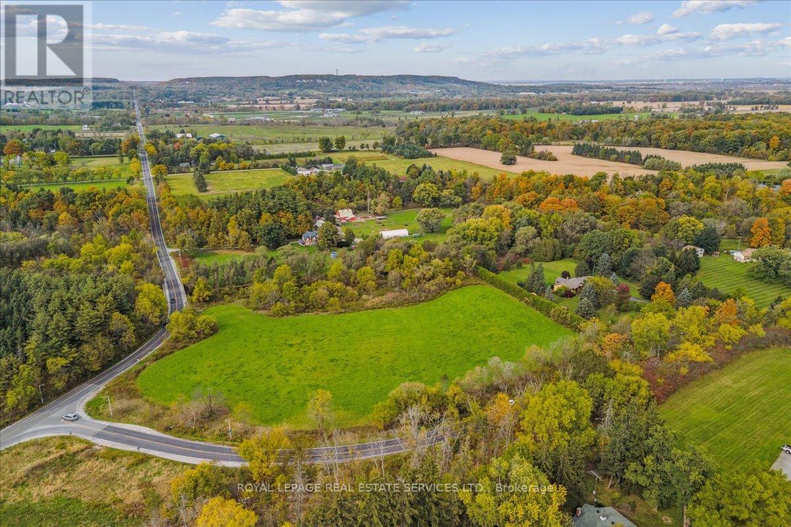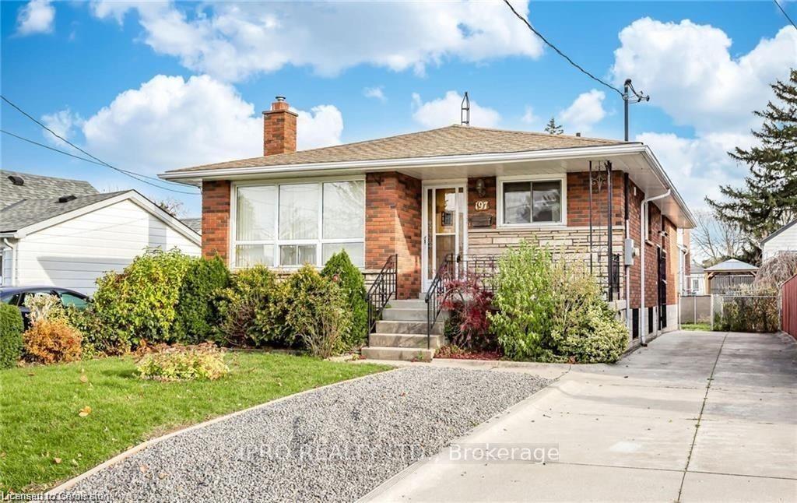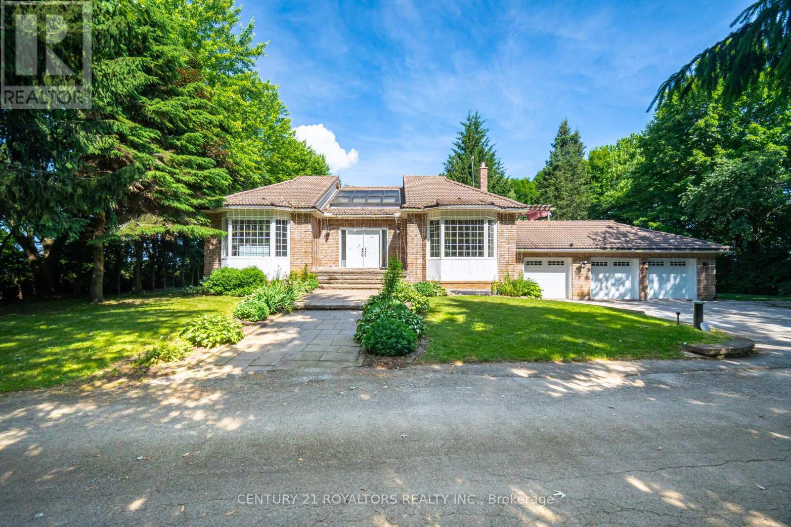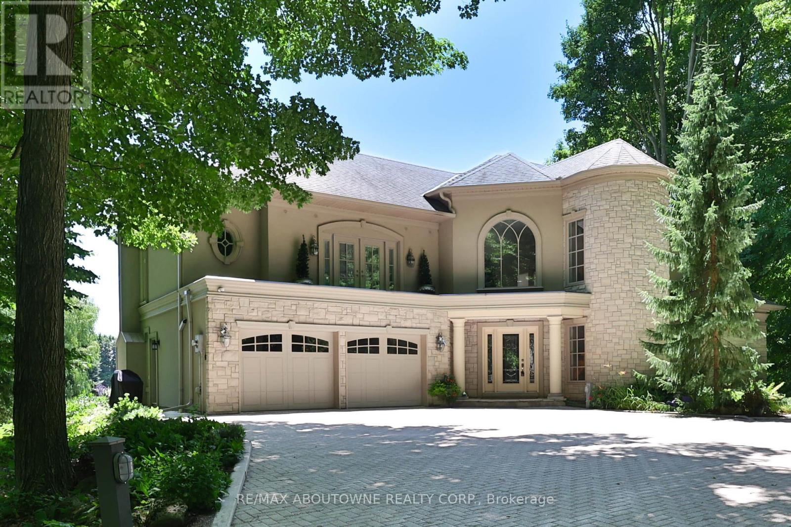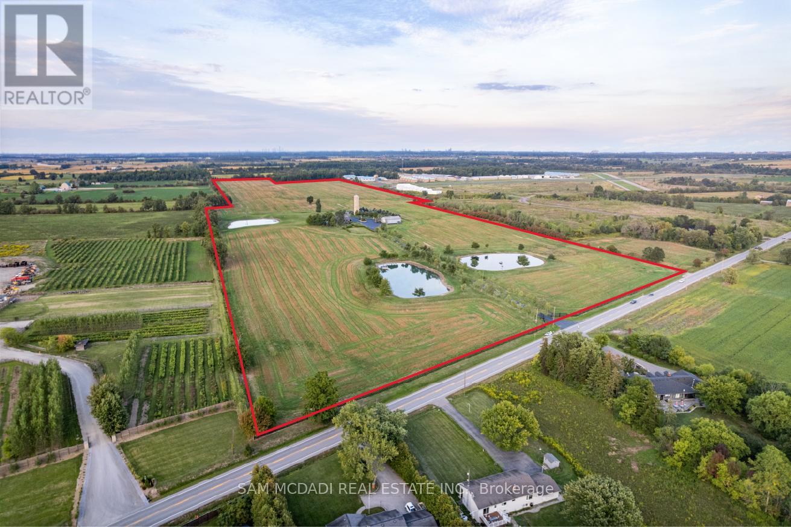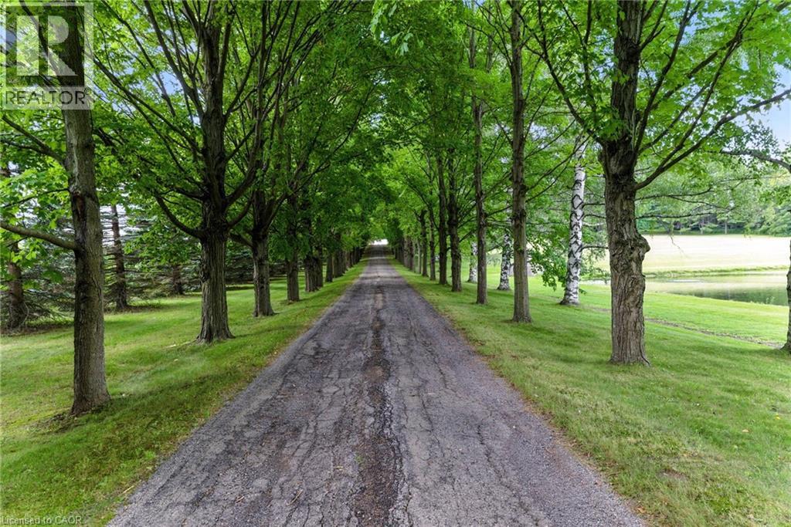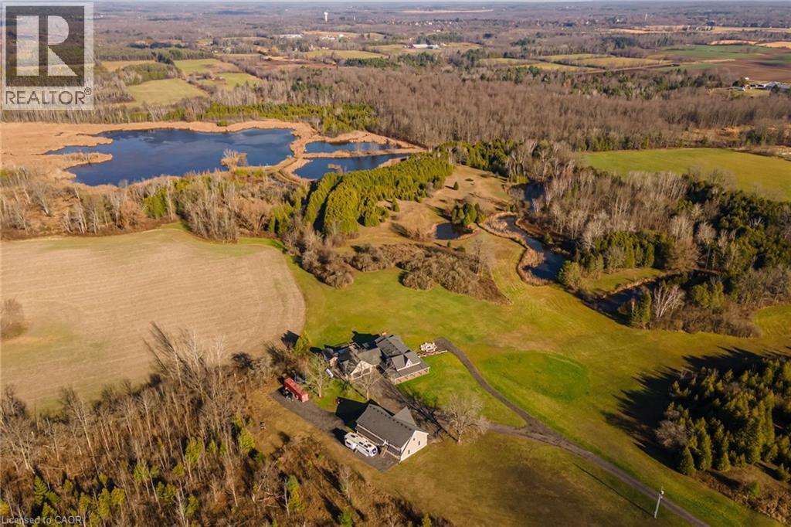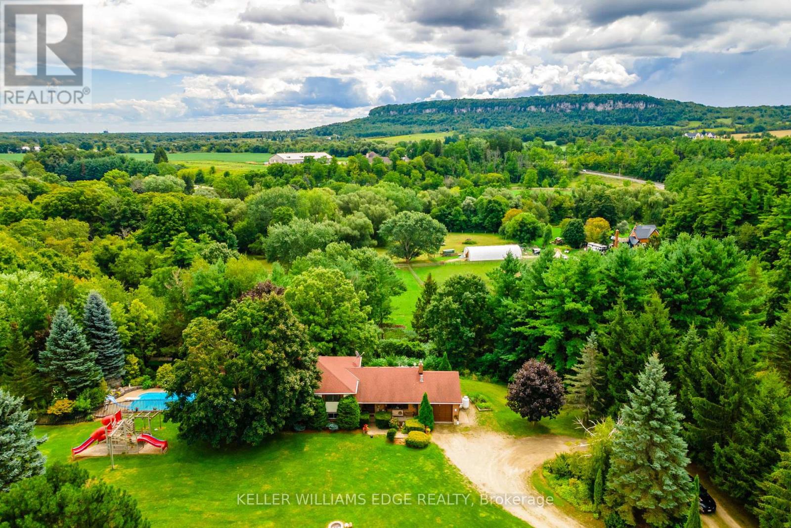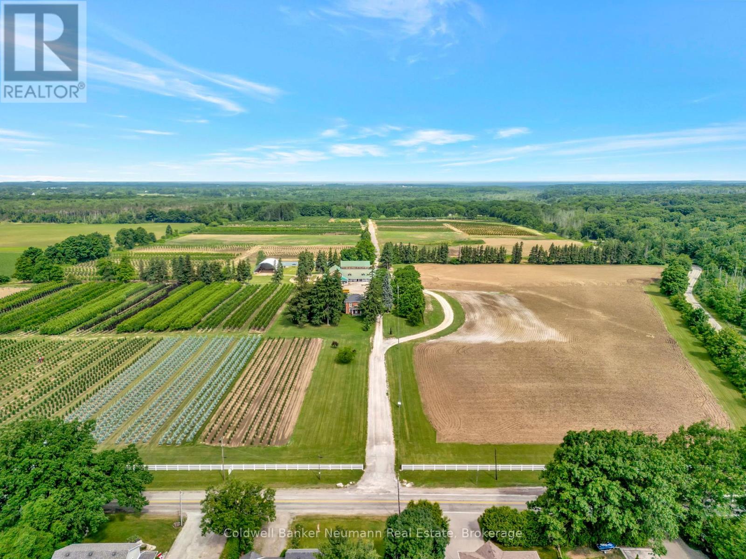
Highlights
Description
- Time on Houseful47 days
- Property typeAgriculture
- Median school Score
- Mortgage payment
Welcome to 573 Parkside Drive! A truly rare offering with 116.5 acres of prime farmland on the outskirts of Waterdown. Featuring a 2,785 sq. ft. 2 storey brick farmhouse, and a beautiful old wood bank barn that was formerly used as a destination fruit and bake shop. This expansive property is just minutes from Burlington, Hamilton, and major commuter routes, with quick access to Hwy 6, the QEW, and the 403. Zoned A2 and P7, the land offers incredible versatility, ideal for continued agricultural use, a dream estate, horse and hobby farming, or even a wedding and event venue that takes advantage of the charming farmhouse and historic barn. The fertile acreage also supports cash crops, orchards, or farm-to-table opportunities. With steady growth in the Hamilton-Waterdown area and multiple subdivision proposals nearby, it also represents an exceptional long-term buy and hold investment (subject to approvals). Featuring established road frontage, proximity to municipal services, and surrounded by active development, 573 Parkside Drive is a one-of-a-kind opportunity that blends country charm, future potential, and unmatched location. (id:63267)
Home overview
- Cooling Central air conditioning
- Heat source Oil
- Heat type Forced air
- Sewer/ septic Septic system
- # total stories 2
- # parking spaces 10
- Has garage (y/n) Yes
- # full baths 2
- # half baths 1
- # total bathrooms 3.0
- # of above grade bedrooms 6
- Has fireplace (y/n) Yes
- Subdivision Rural flamborough
- Directions 2237358
- Lot size (acres) 0.0
- Listing # X12387506
- Property sub type Agriculture
- Status Active
- Bathroom 3.05m X 2.92m
Level: 2nd - 4th bedroom 3m X 4.01m
Level: 2nd - Bedroom 3m X 4.01m
Level: 2nd - 5th bedroom 4.17m X 3.89m
Level: 2nd - Bathroom 3m X 2.77m
Level: 2nd - Primary bedroom 6.02m X 4.22m
Level: 2nd - Kitchen 6.02m X 4.76m
Level: Main - Foyer 2.01m X 1.55m
Level: Main - Bathroom 2.59m X 2.44m
Level: Main - Living room 4.17m X 3.96m
Level: Main - 2nd bedroom 4.19m X 3.91m
Level: Main - Mudroom 3.33m X 2.44m
Level: Main - Family room 4.29m X 6.76m
Level: Main - Dining room 5.05m X 2.92m
Level: Main - Bedroom 4.19m X 3.91m
Level: Main
- Listing source url Https://www.realtor.ca/real-estate/28827778/573-parkside-drive-hamilton-rural-flamborough
- Listing type identifier Idx

$-16,800
/ Month

