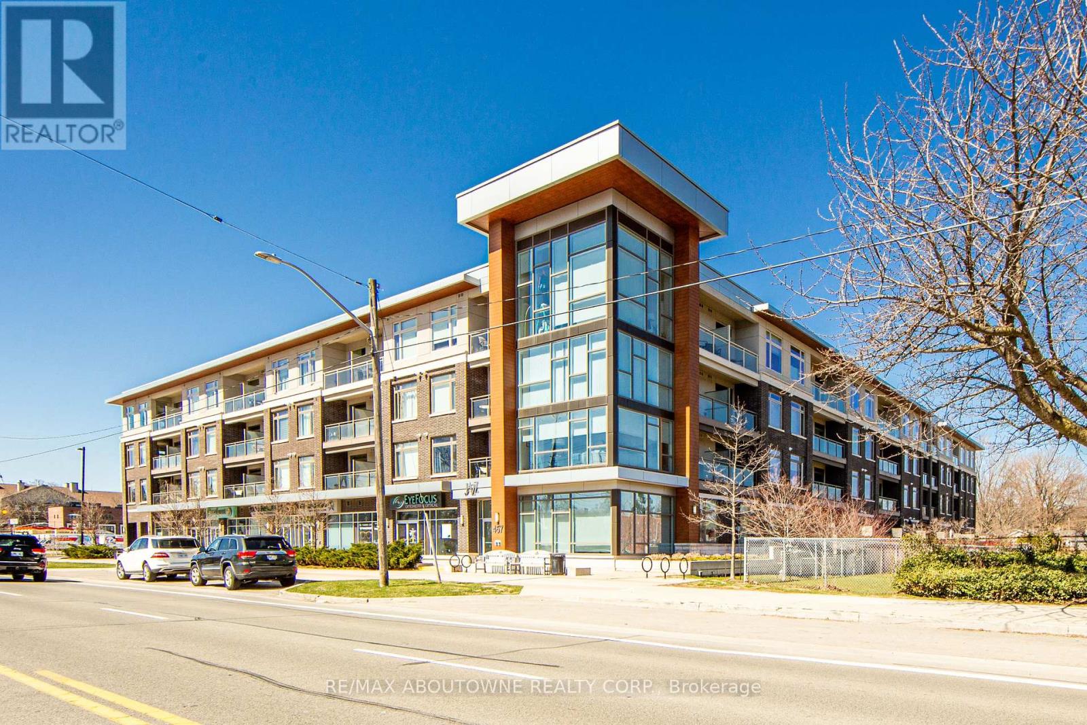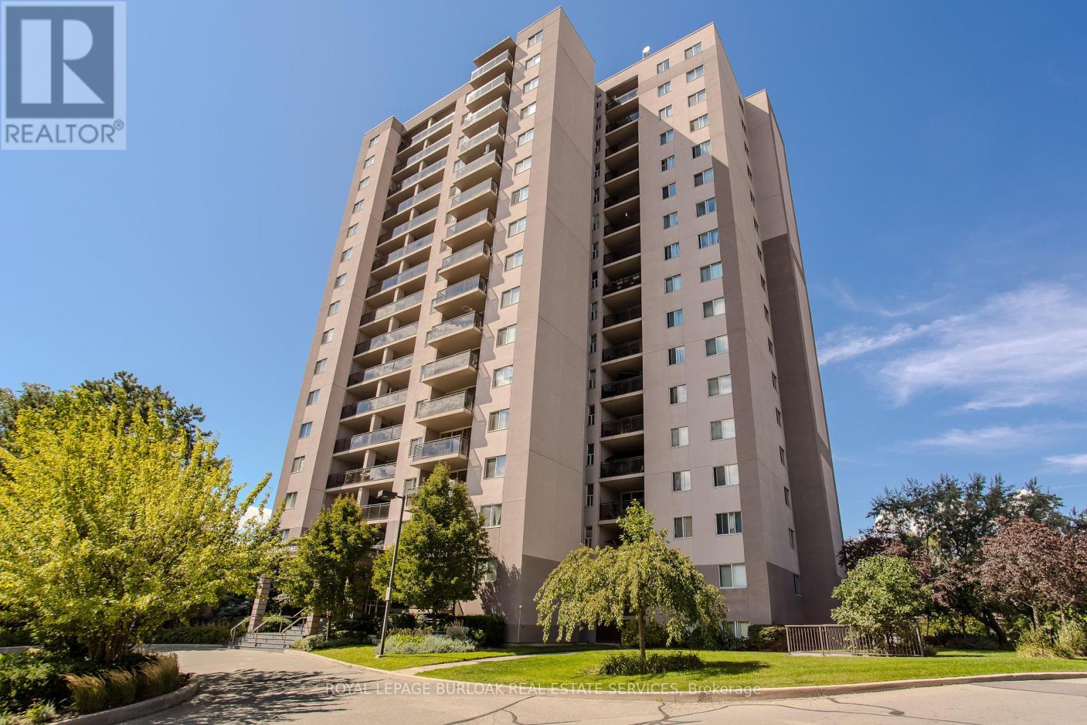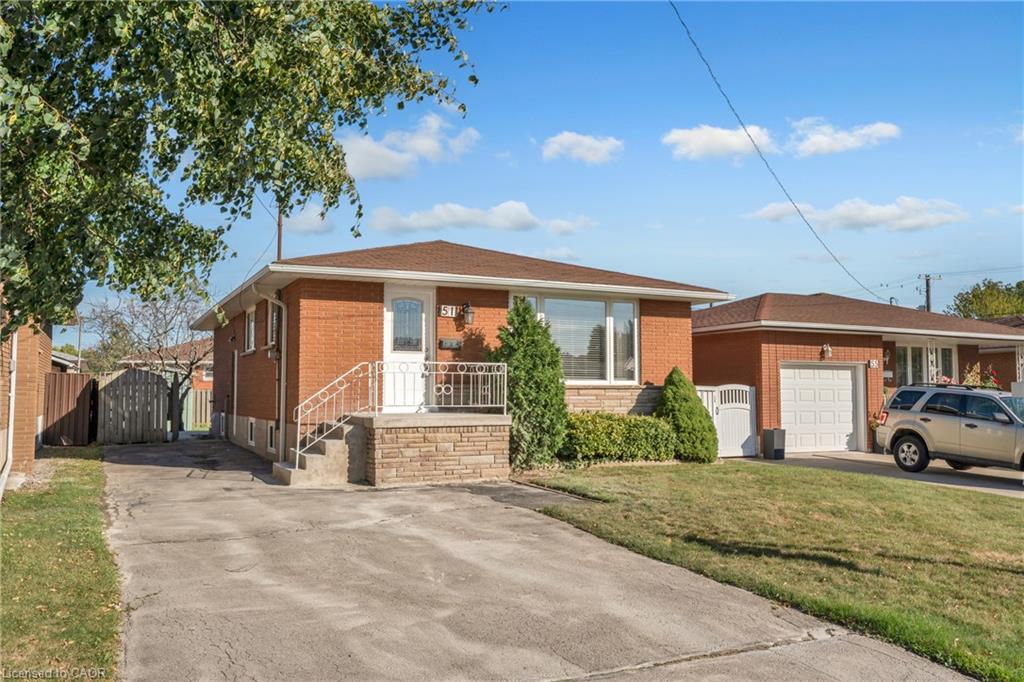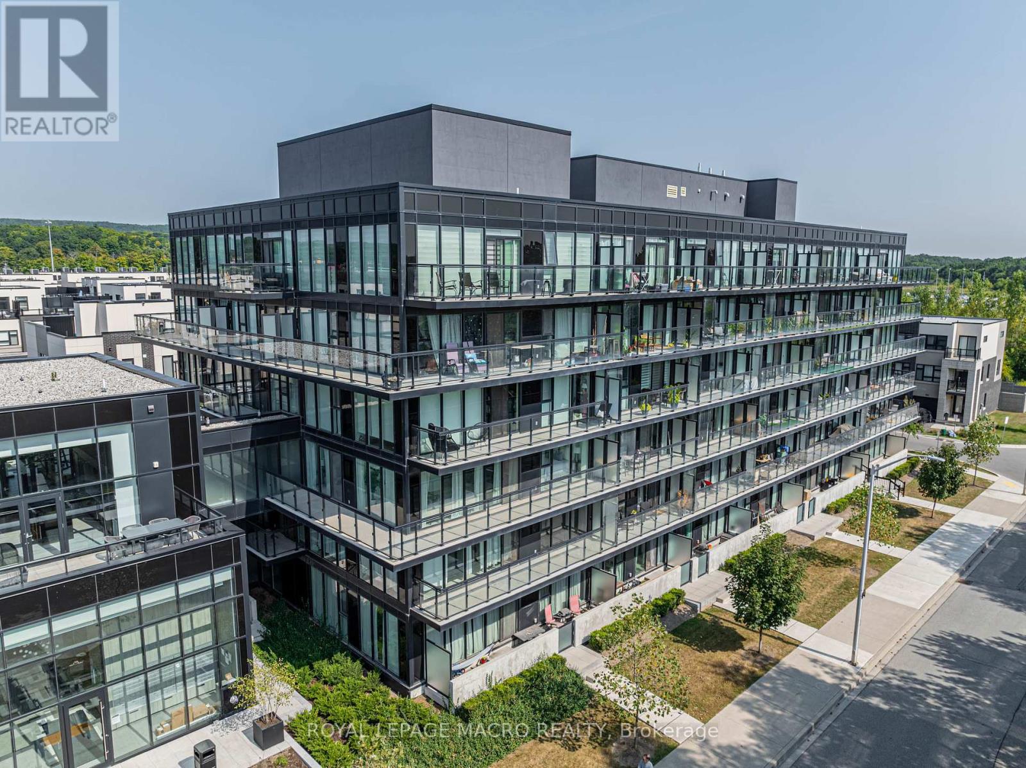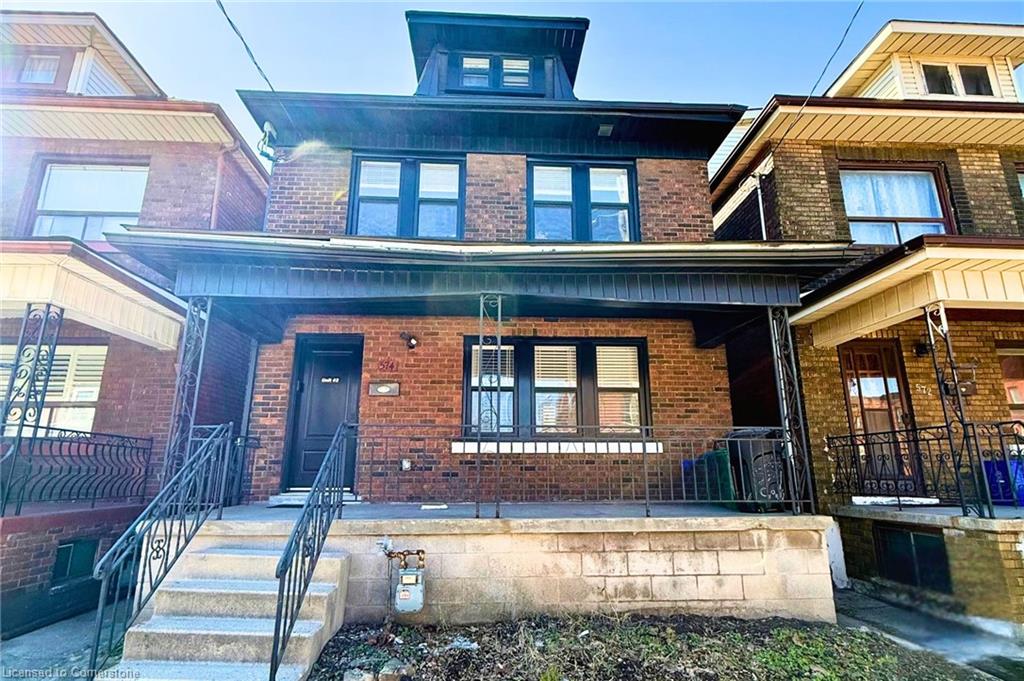
Highlights
Description
- Home value ($/Sqft)$417/Sqft
- Time on Houseful163 days
- Property typeResidential
- Style2.5 storey
- Neighbourhood
- Median school Score
- Mortgage payment
Turnkey Multi Family Investment Opportunity in the Heart of Hamilton! An exceptional opportunity to own a fully renovated 3-Unit, cash-flowing multi-unit property in Downtown Hamilton! This investment boasts modern finishes, strong rental income, and minimal maintenance, making it a prime investment for any savvy buyer. SUITE MIX: 1 x 2-Bedroom Unit and 2 x 1-Bedroom Units – All units updated within the last 3 years featuring modern finishes such as Quartz countertops, stainless steel appliances, vinyl plank flooring, subway tile backsplashes, and brand-new bathrooms. 2 of the 3 units feature private laundry for tenant convenience! Rent roll as such; Unit 1 (second floor): $1,695/month + Hydro, Unit 2 (Main floor): $1,600/month + Hydro and Unit 3 (Basement): $1,057/month (All-Inclusive). A sought-after area attracting young professionals and long-term tenants! Buyer to conduct their own due diligence regarding zoning.
Home overview
- Cooling Window unit(s)
- Heat type Forced air, natural gas
- Pets allowed (y/n) No
- Sewer/ septic Sanitary
- Construction materials Aluminum siding, brick veneer, stone
- Foundation Poured concrete
- Roof Asphalt shing
- Exterior features Separate hydro meters
- # parking spaces 2
- Parking desc Concrete
- # full baths 3
- # total bathrooms 3.0
- # of above grade bedrooms 4
- # of below grade bedrooms 1
- # of rooms 14
- Has fireplace (y/n) Yes
- Laundry information In-suite, multiple locations
- Interior features In-law capability, in-law floorplan, separate heating controls, separate hydro meters
- County Hamilton
- Area 20 - hamilton centre
- Water source Municipal
- Zoning description D
- Lot desc Urban, city lot, highway access
- Lot dimensions 0 x 0
- Approx lot size (range) 0 - 0.5
- Basement information Development potential, full, finished
- Building size 1800
- Mls® # 40708840
- Property sub type Single family residence
- Status Active
- Tax year 2024
- Laundry Second
Level: 2nd - Primary bedroom Second
Level: 2nd - Bathroom Second
Level: 2nd - Kitchen / living room Second
Level: 2nd - Bedroom Third
Level: 3rd - Storage Third
Level: 3rd - Primary bedroom Basement
Level: Basement - Bathroom Basement
Level: Basement - Kitchen / living room Basement
Level: Basement - Laundry Main
Level: Main - Bathroom Main
Level: Main - Primary bedroom Main
Level: Main - Eat in kitchen Main
Level: Main - Living room Main
Level: Main
- Listing type identifier Idx

$-2,000
/ Month




