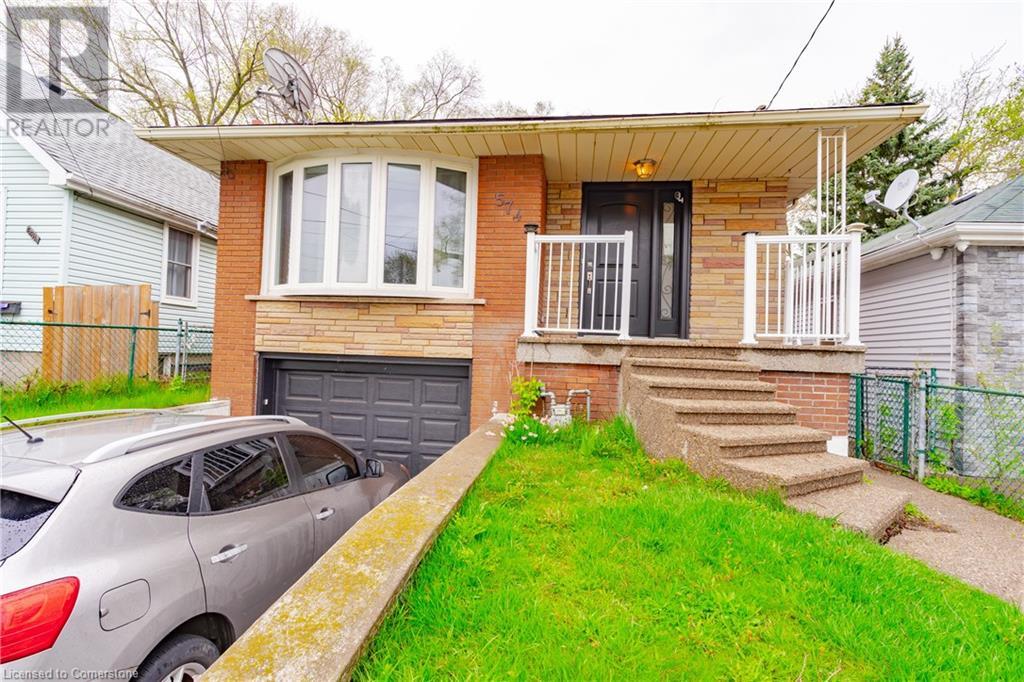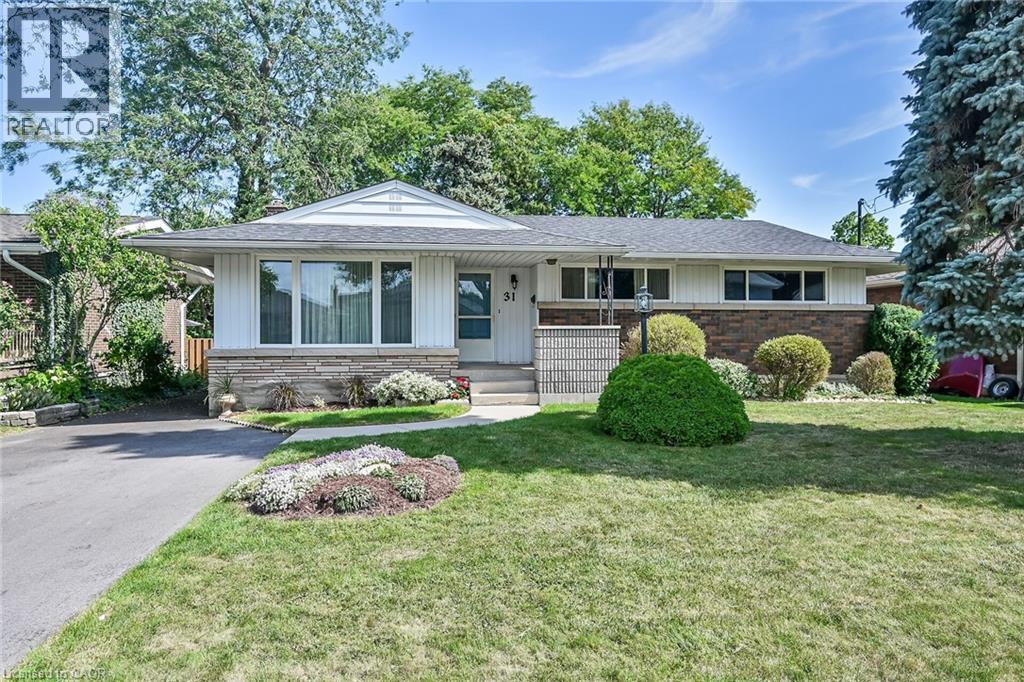- Houseful
- ON
- Hamilton
- East Hamilton
- 574 Upper Sherman Ave

Highlights
This home is
10%
Time on Houseful
91 Days
Home features
Basement
School rated
4.4/10
Description
- Home value ($/Sqft)$568/Sqft
- Time on Houseful91 days
- Property typeSingle family
- StyleRaised bungalow
- Neighbourhood
- Median school Score
- Mortgage payment
Welcome to 574 Upper Sherman Ave — where style, space, and location come together! This stunning 4-bedroom, 2-bathroom beauty has everything you've been searching for. Bright, spacious living areas, a functional layout perfect for families and entertainers alike, and a finished basement for even more room to live, work, or play! Located in one of Hamilton’s most convenient spots — minutes to schools, parks, shops, transit, and major highways — this is a home that truly checks all the boxes. Whether you're a first-time buyer, growing family, or savvy investor, 574 Upper Sherman is ready to welcome you home. Don’t miss your chance — opportunities like this don’t last long! (id:55581)
Home overview
Amenities / Utilities
- Cooling Central air conditioning
- Heat source Natural gas
- Heat type Forced air
- Sewer/ septic Municipal sewage system
Exterior
- # total stories 1
- # parking spaces 3
- Has garage (y/n) Yes
Interior
- # full baths 2
- # total bathrooms 2.0
- # of above grade bedrooms 4
Location
- Community features School bus
- Subdivision 173 - eastmount
Overview
- Lot size (acres) 0.0
- Building size 1055
- Listing # 40738359
- Property sub type Single family residence
- Status Active
Rooms Information
metric
- Bedroom 6.706m X 3.048m
Level: Basement - Kitchen 4.039m X 2.87m
Level: Basement - Laundry 2.261m X 1.956m
Level: Basement - Foyer Measurements not available
Level: Basement - Bathroom (# of pieces - 3) Measurements not available
Level: Basement - Bedroom 3.048m X 2.565m
Level: Main - Family room 4.877m X 3.658m
Level: Main - Bedroom 3.048m X 2.565m
Level: Main - Primary bedroom 3.962m X 3.048m
Level: Main - Foyer Measurements not available
Level: Main - Dinette 3.048m X 2.311m
Level: Main - Bathroom (# of pieces - 4) Measurements not available
Level: Main - Kitchen 3.785m X 3.048m
Level: Main
SOA_HOUSEKEEPING_ATTRS
- Listing source url Https://www.realtor.ca/real-estate/28428067/574-upper-sherman-avenue-hamilton
- Listing type identifier Idx
The Home Overview listing data and Property Description above are provided by the Canadian Real Estate Association (CREA). All other information is provided by Houseful and its affiliates.

Lock your rate with RBC pre-approval
Mortgage rate is for illustrative purposes only. Please check RBC.com/mortgages for the current mortgage rates
$-1,597
/ Month25 Years fixed, 20% down payment, % interest
$
$
$
%
$
%

Schedule a viewing
No obligation or purchase necessary, cancel at any time












