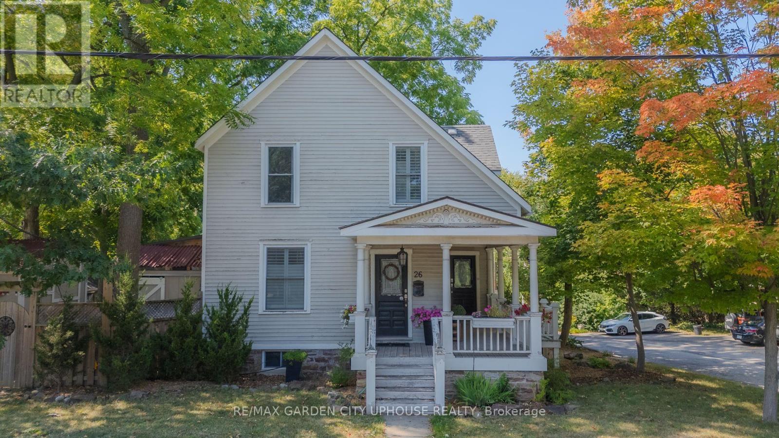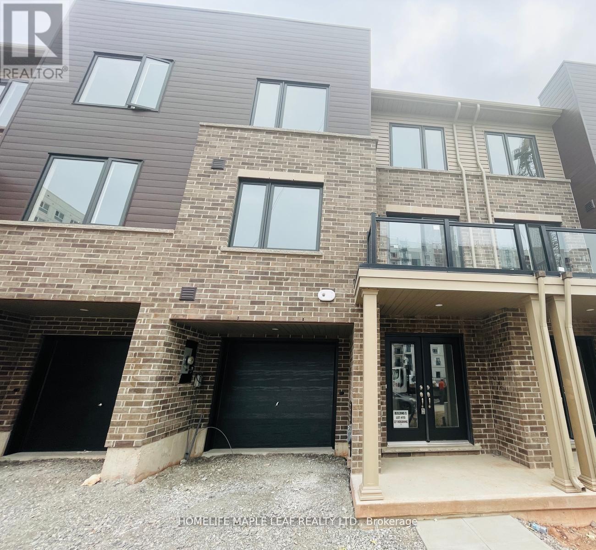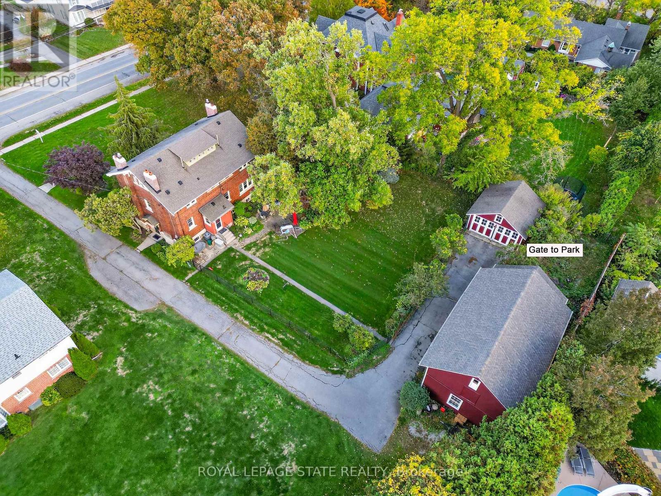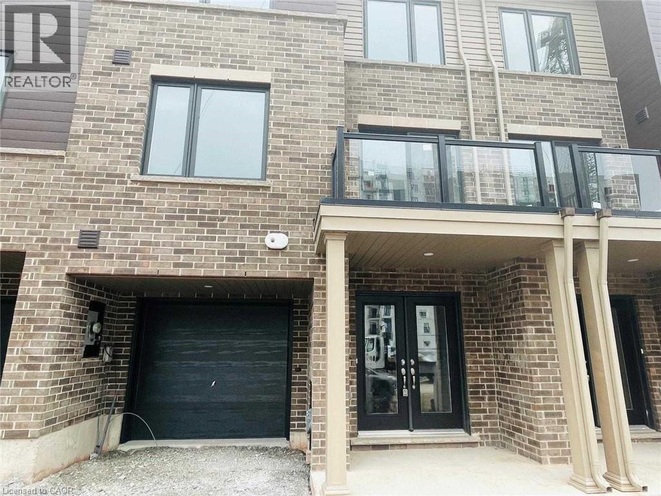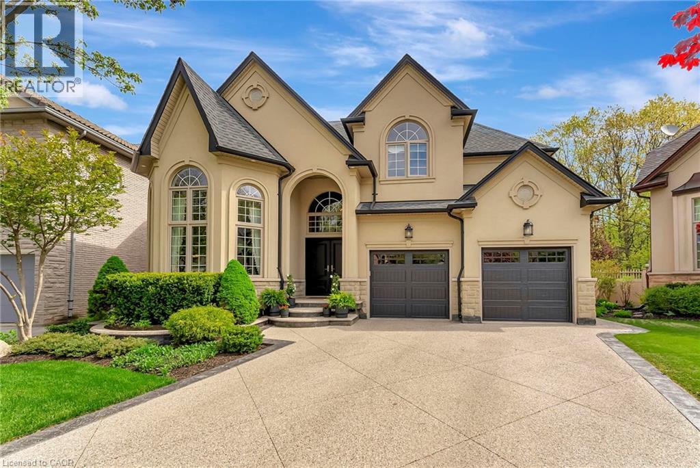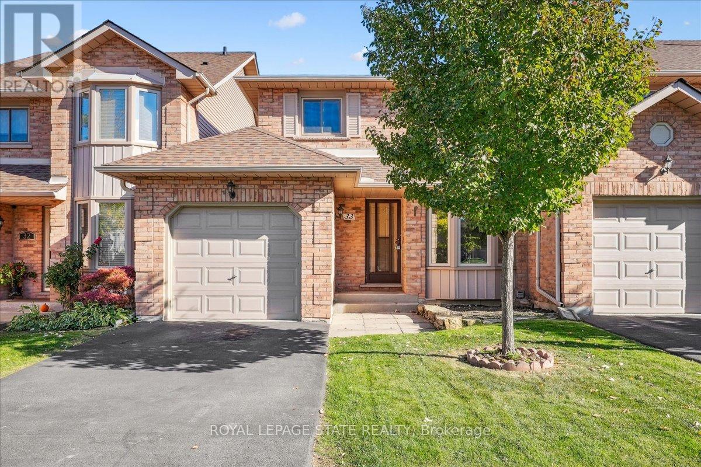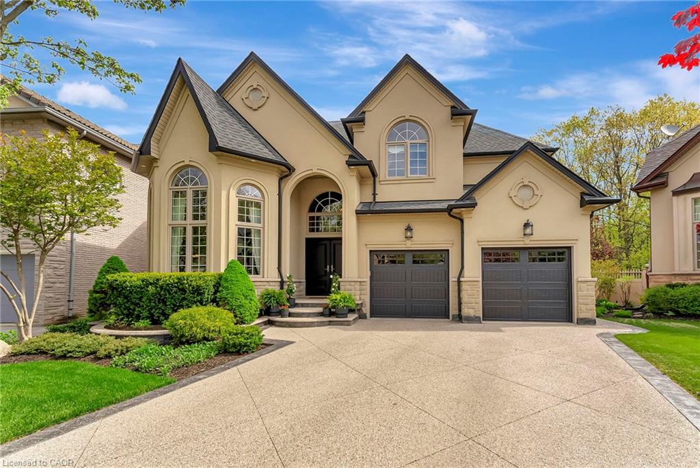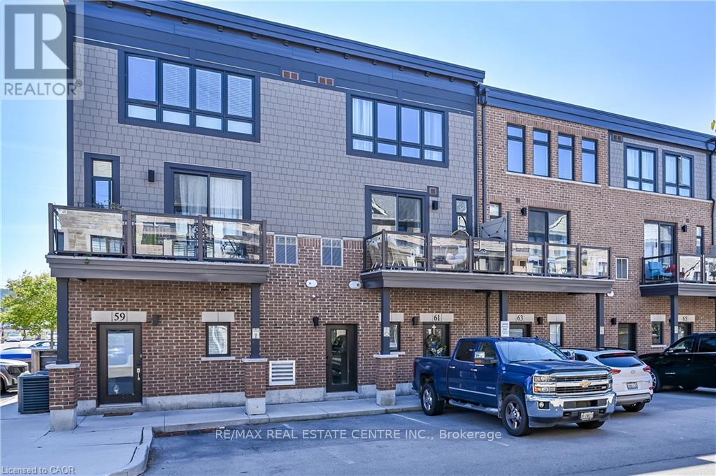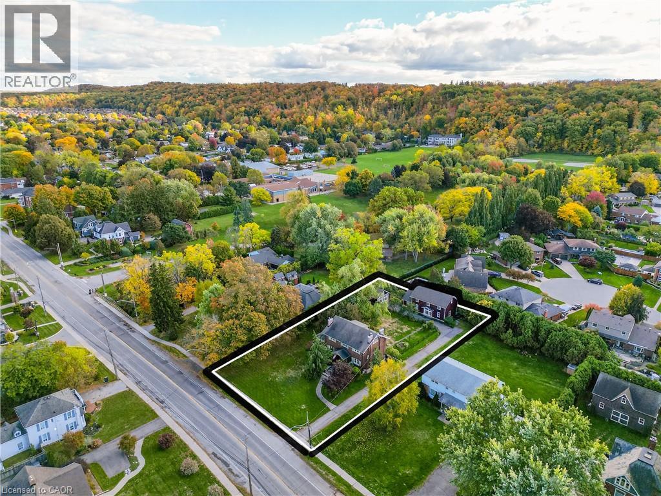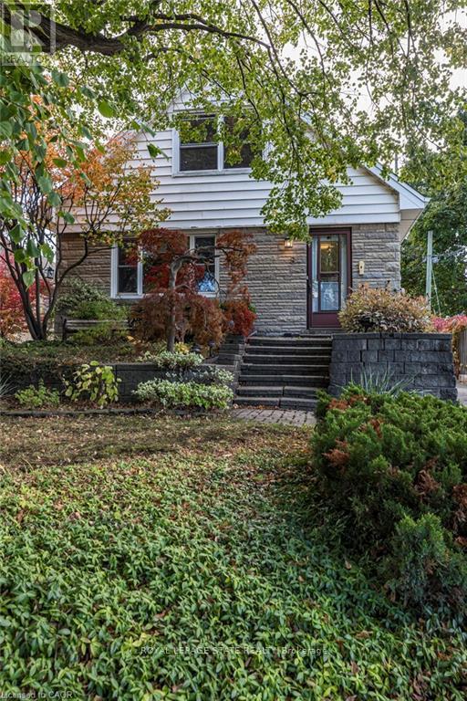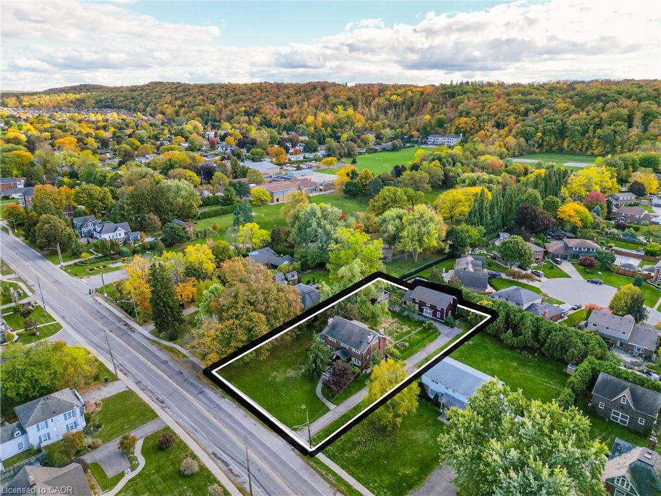- Houseful
- ON
- Hamilton
- Fifty Point
- 578 Fifty Rd
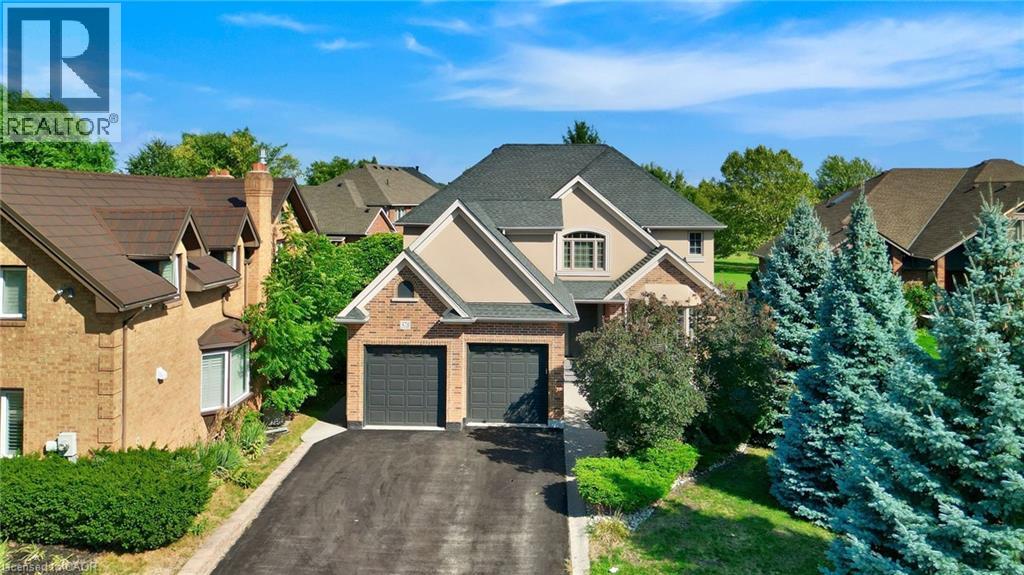
Highlights
Description
- Home value ($/Sqft)$312/Sqft
- Time on Houseful47 days
- Property typeSingle family
- Style2 level
- Neighbourhood
- Median school Score
- Mortgage payment
Steps to the Lake! This absolutely gorgeous Stoney Creek home, located in the desirable Fifty Point community, offers an incredible blend of style, space, and convenience. Featuring 4+1 bedrooms and a fully finished lower level, this home is perfect for families and entertainers alike. The main level boasts soaring ceilings, with a bright open-concept layout that flows seamlessly throughout. The gourmet kitchen and spacious living areas make it ideal for gatherings both big and small. The beautiful wood staircase with metal spindles leads you to the equally impressive second level. Upstairs, you'll find generously sized bedrooms and bathrooms, while the updated lower level provides additional living space that is complete with a sleek wet bar, perfect for movie nights or hosting friends. Set on a deep 133 ft lot, this property provides plenty of room to relax and enjoy the outdoors. The sprinkler system makes it easy for up keep. Steps to Lake Ontario, close to Fifty Point Conservation, parks, schools, shopping, and quick highway access-this home truly checks all the boxes. *Note there is a separate entrance/walkup to the garage from the basement. (id:63267)
Home overview
- Cooling Central air conditioning
- Heat type Forced air
- Sewer/ septic Municipal sewage system
- # total stories 2
- # parking spaces 8
- Has garage (y/n) Yes
- # full baths 3
- # half baths 1
- # total bathrooms 4.0
- # of above grade bedrooms 5
- Subdivision 510 - community beach/fifty point
- Lot desc Lawn sprinkler
- Lot size (acres) 0.0
- Building size 3997
- Listing # 40766145
- Property sub type Single family residence
- Status Active
- Bedroom 4.877m X 3.658m
Level: 2nd - Bedroom 4.877m X 5.182m
Level: 2nd - Primary bedroom 5.182m X 4.267m
Level: 2nd - Full bathroom Measurements not available
Level: 2nd - Bedroom 3.658m X 3.353m
Level: 2nd - Bathroom (# of pieces - 4) Measurements not available
Level: 2nd - Storage Measurements not available
Level: Basement - Recreational room 4.928m X 3.429m
Level: Basement - Kitchen 2.464m X 1.27m
Level: Basement - Cold room Measurements not available
Level: Basement - Bathroom (# of pieces - 3) Measurements not available
Level: Basement - Bedroom 4.039m X 3.454m
Level: Basement - Laundry Measurements not available
Level: Main - Den 4.572m X 3.658m
Level: Main - Foyer Measurements not available
Level: Main - Living room 5.791m X 5.182m
Level: Main - Kitchen 6.096m X 4.877m
Level: Main - Bathroom (# of pieces - 2) Measurements not available
Level: Main
- Listing source url Https://www.realtor.ca/real-estate/28813041/578-fifty-road-stoney-creek
- Listing type identifier Idx

$-3,331
/ Month

