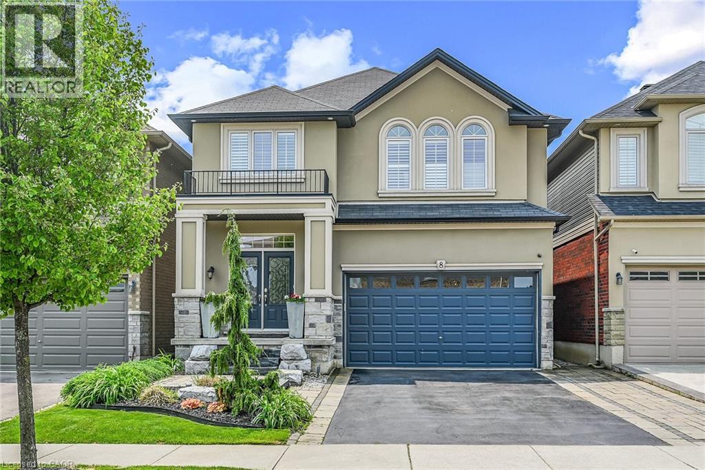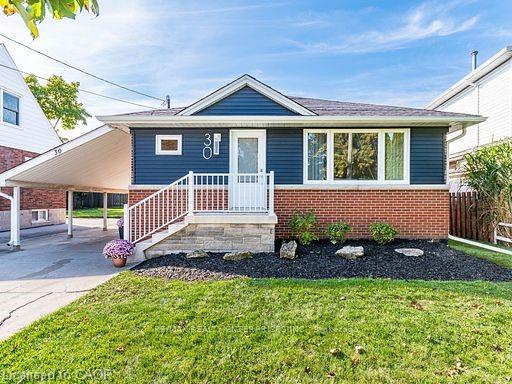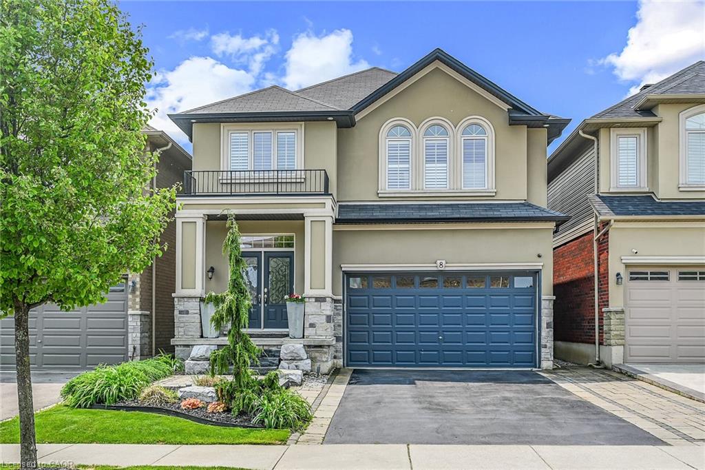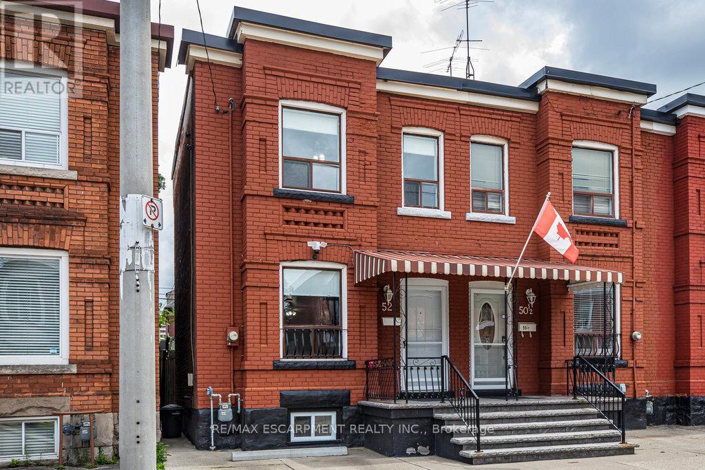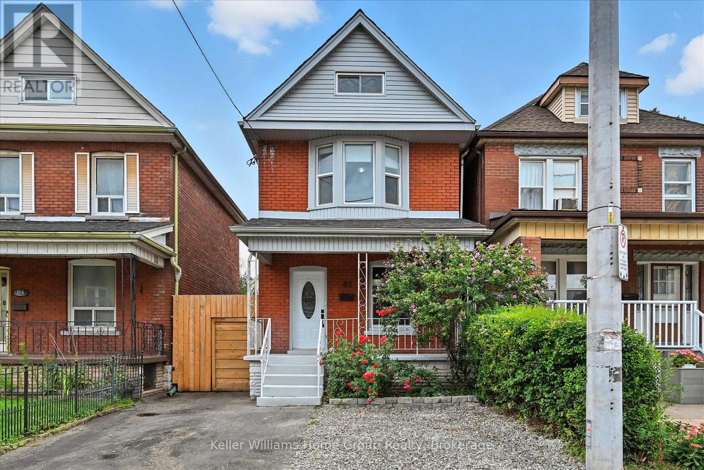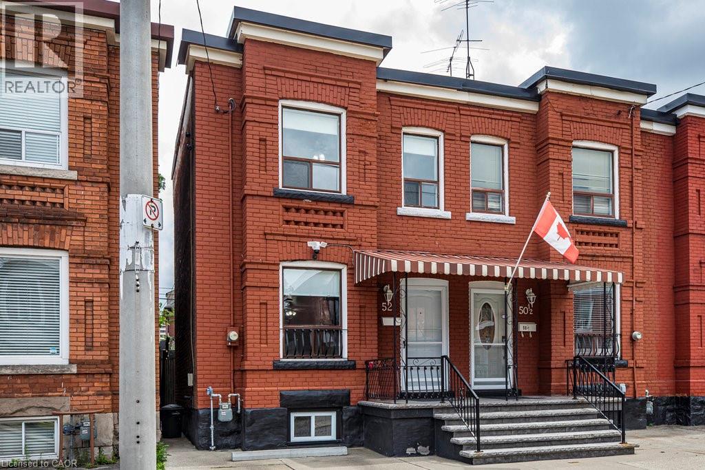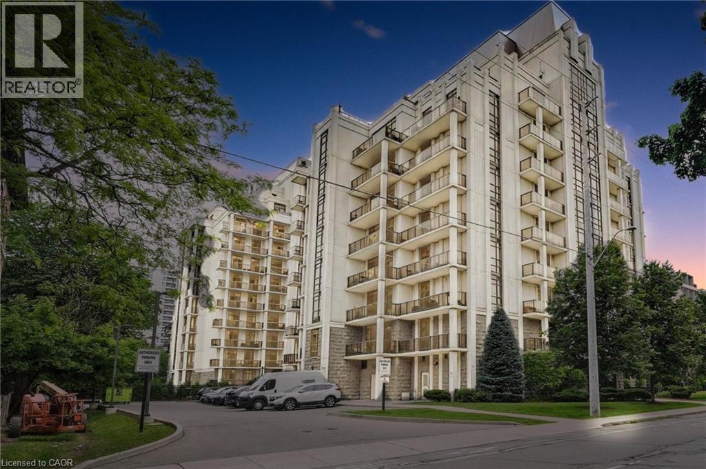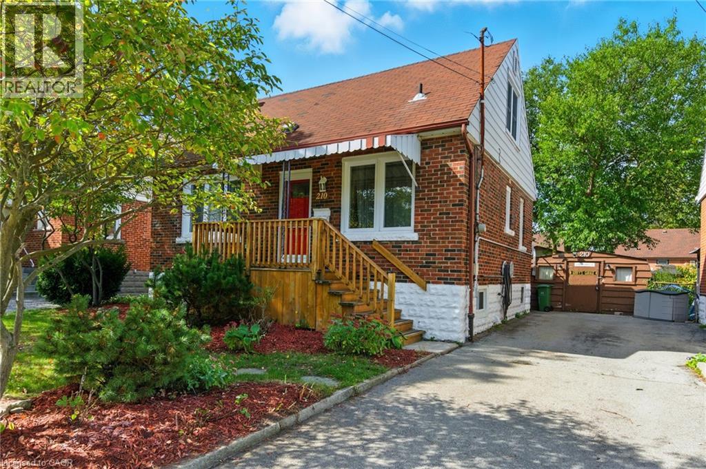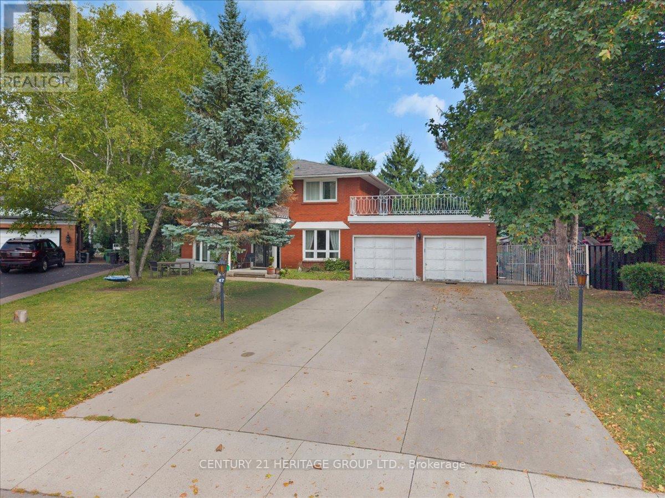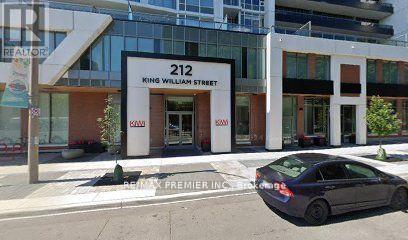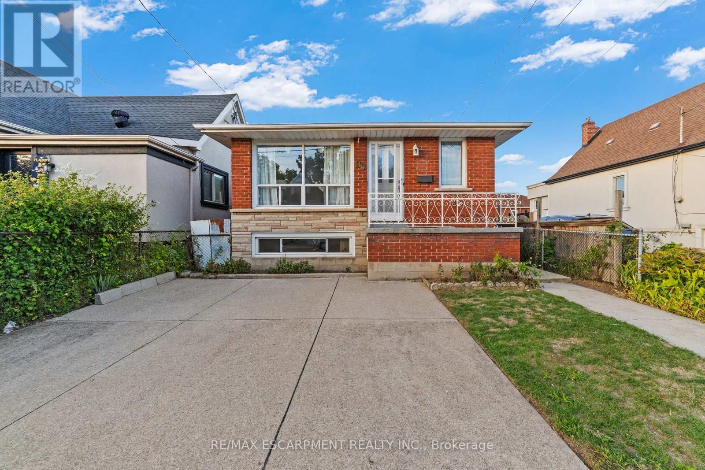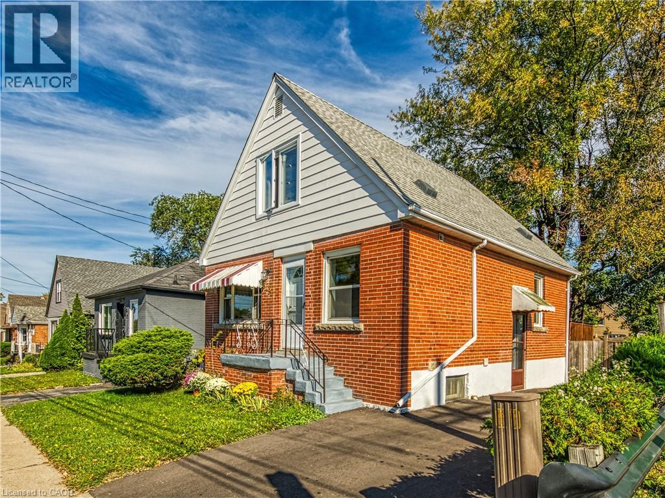
Highlights
Description
- Home value ($/Sqft)$549/Sqft
- Time on Housefulnew 30 hours
- Property typeSingle family
- Neighbourhood
- Median school Score
- Year built1950
- Mortgage payment
A fantastic opportunity for first-time buyers looking to purchase on the Hamilton Mountain. This well maintained 2+1 bedroom home features an open-concept main floor with updates that include the kitchen, with island and a 4 piece modern bathroom. The dining room has a walkout to a large two-tiered deck with a spacious private fenced yard. Second floor has the 2 main bedrooms and a bonus 2 piece bathroom. The basement adds a good sized finished rec room, laundry, furnace room, and extra bedroom. Other important updates include a resurfaced driveway (2025), owned furnace, central air and water heater (2020), 30-year roof shingles (2008), most windows replaced and a 100-amp breaker box. Same owners for over 30 years. Close to transit, main highways and shopping. Move right in and enjoy this lovely home and the Hamilton Mountain neighbourhood. (id:63267)
Home overview
- Cooling Central air conditioning
- Heat type Forced air
- Sewer/ septic Municipal sewage system
- # total stories 2
- # parking spaces 2
- # full baths 1
- # half baths 1
- # total bathrooms 2.0
- # of above grade bedrooms 3
- Community features Community centre
- Subdivision 173 - eastmount
- Lot size (acres) 0.0
- Building size 1048
- Listing # 40775000
- Property sub type Single family residence
- Status Active
- Bedroom 3.861m X 3.099m
Level: 2nd - Bedroom 3.861m X 3.378m
Level: 2nd - Bathroom (# of pieces - 2) 2.032m X 1.88m
Level: 2nd - Recreational room 5.334m X 5.207m
Level: Basement - Bedroom 3.15m X 2.642m
Level: Basement - Laundry 3.353m X 3.15m
Level: Basement - Bathroom (# of pieces - 4) 3.175m X 1.93m
Level: Main - Kitchen 3.734m X 3.251m
Level: Main - Living room 4.343m X 3.251m
Level: Main - Dining room 3.404m X 2.896m
Level: Main
- Listing source url Https://www.realtor.ca/real-estate/28946611/579-upper-sherman-avenue-hamilton
- Listing type identifier Idx

$-1,533
/ Month

