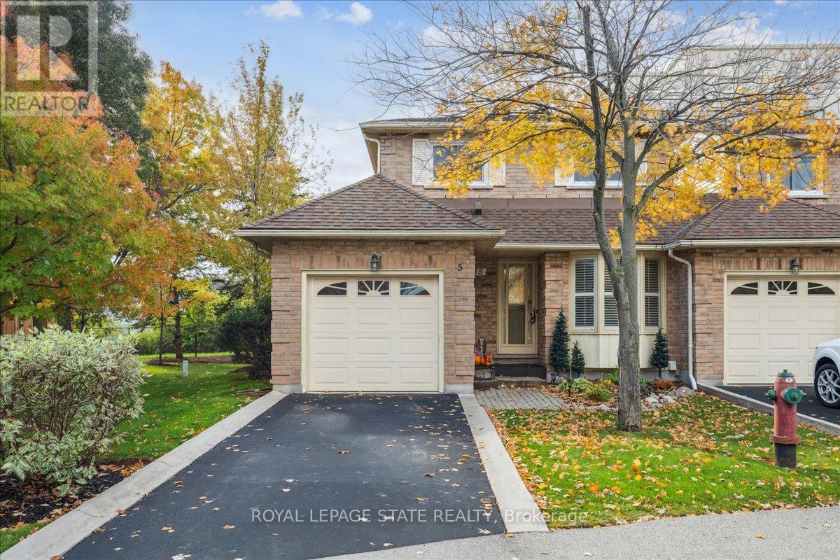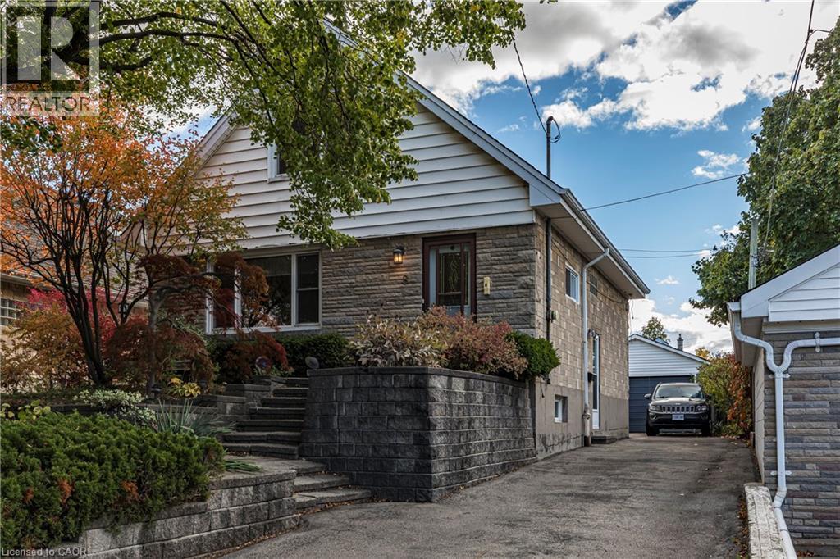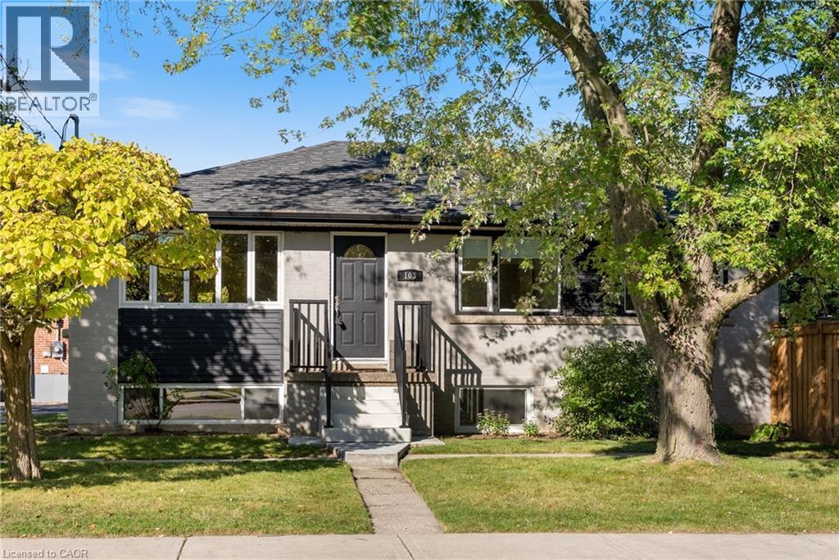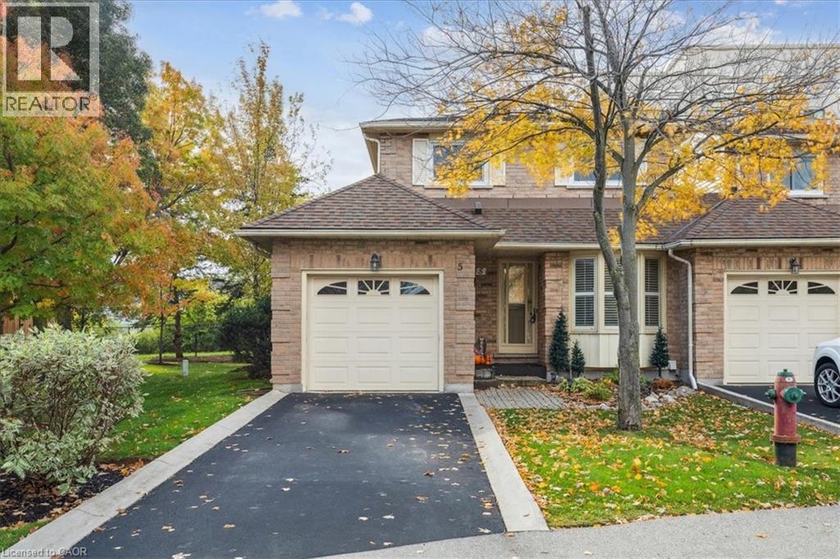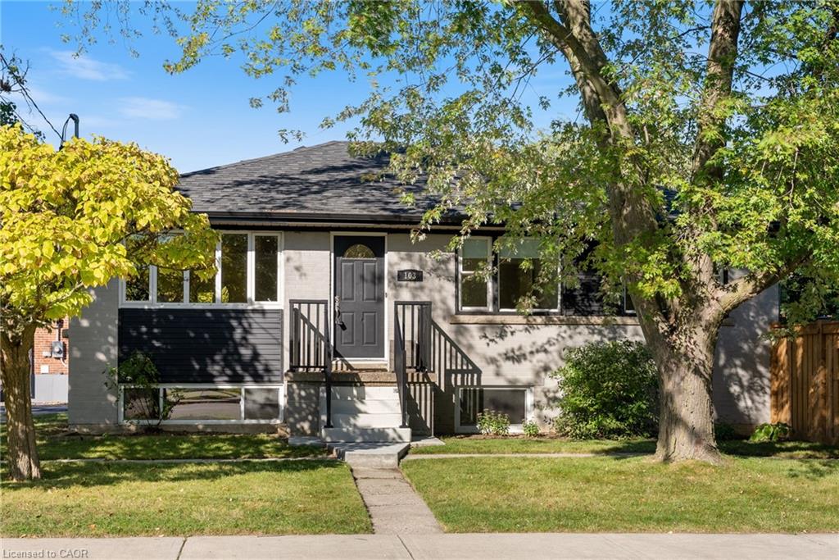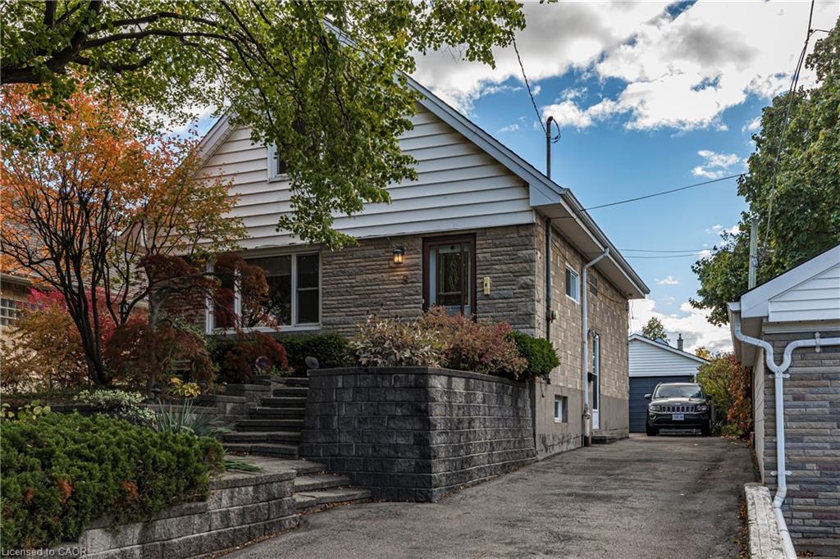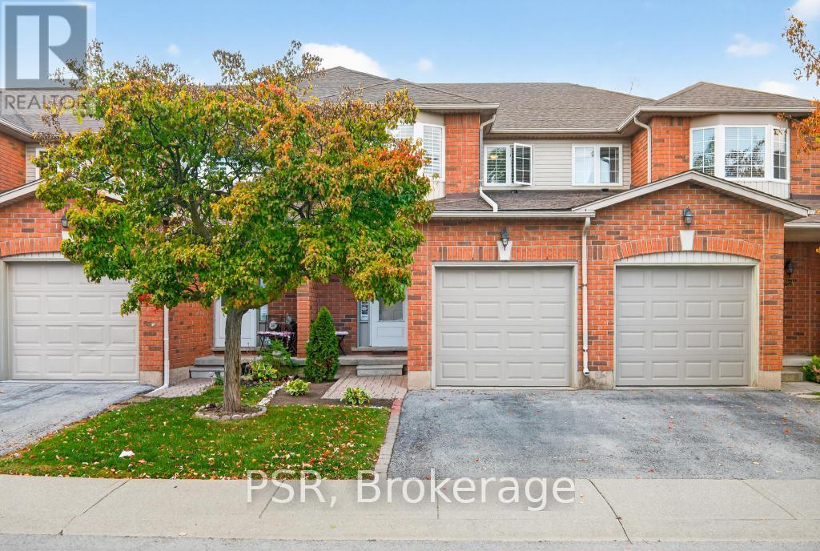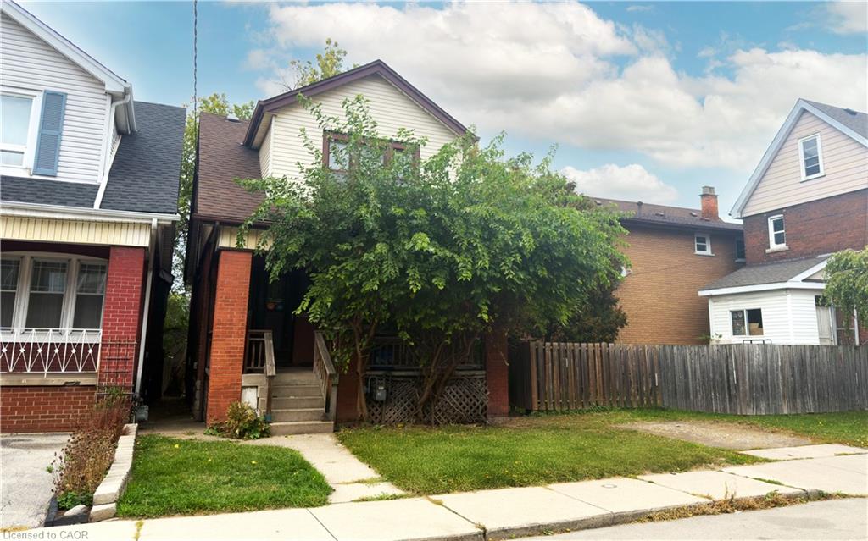- Houseful
- ON
- Hamilton
- Battlefield
- 58 Centennial Pkwy S
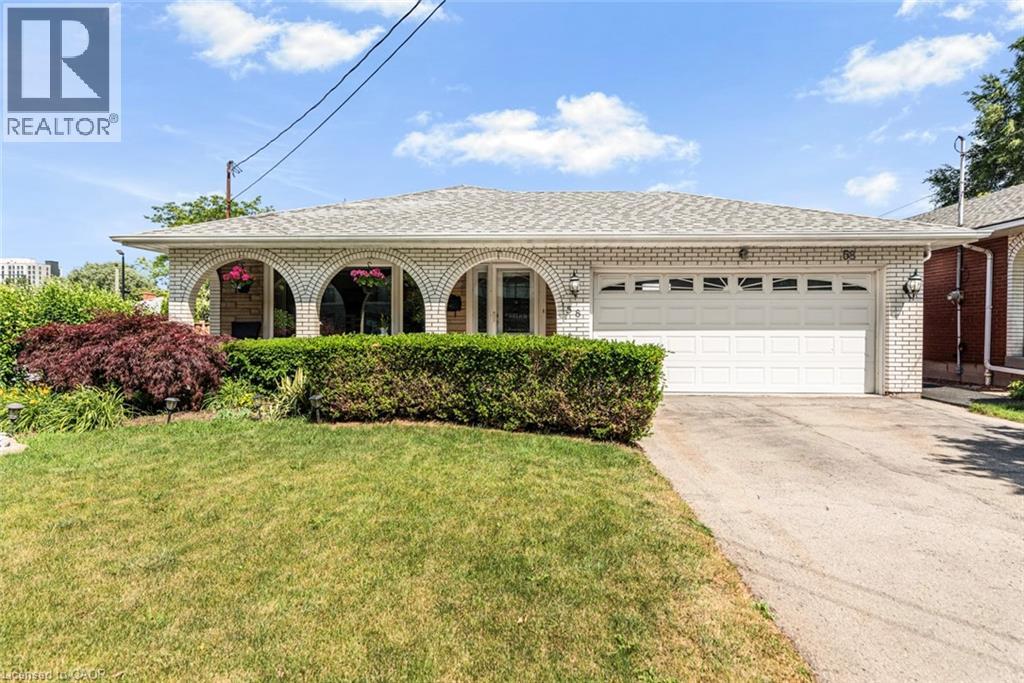
Highlights
Description
- Home value ($/Sqft)$629/Sqft
- Time on Houseful90 days
- Property typeSingle family
- Neighbourhood
- Median school Score
- Mortgage payment
Welcome To Your Dream Home In The Heart Of The City! This Meticulously Maintained 4-Level Backsplit Offers The Perfect Blend Of Comfort, Space, And Modern Elegance. Step Inside To Discover A Bright And Expansive Layout Featuring Gleaming Hardwood Floors Throughout And A Stunning, Updated Kitchen Designed To Impress- With Sleek Cabinetry, Premium Finishes, And Ample Room For Culinary Creativity. Upstairs, Generously Sized Bedrooms Offer Peaceful Retreats, While The Lower Levels Provide Flexible Living Space Perfect For Entertaining Or Working From Home. The Large, Beautifully Manicured Lot Delivers Outdoor Serenity Rarely Found In Such A Central Location- Ideal For Gatherings, Gardening, Or Simply Relaxing In Your Private Green Haven. This Home Is Not Just Move-In Ready- It's Move-In Remarkable. (id:63267)
Home overview
- Cooling Central air conditioning
- Heat source Natural gas
- Heat type Forced air
- Sewer/ septic Municipal sewage system
- # parking spaces 6
- Has garage (y/n) Yes
- # full baths 2
- # half baths 1
- # total bathrooms 3.0
- # of above grade bedrooms 3
- Has fireplace (y/n) Yes
- Subdivision 515 - battlefield
- Lot size (acres) 0.0
- Building size 1500
- Listing # 40753966
- Property sub type Single family residence
- Status Active
- Bedroom 4.064m X 3.251m
Level: 3rd - Primary bedroom 4.953m X 3.759m
Level: 3rd - Bedroom 5.105m X 4.267m
Level: 3rd - Bathroom (# of pieces - 4) 0.33m X 0.33m
Level: 3rd - Laundry 0.33m X 0.33m
Level: Basement - Bonus room 7.671m X 6.198m
Level: Basement - Bathroom (# of pieces - 3) 0.33m X 0.33m
Level: Basement - Family room 8.534m X 5.537m
Level: Lower - Dining room 5.512m X 4.039m
Level: Main - Kitchen 5.08m X 3.505m
Level: Main - Bathroom (# of pieces - 2) 0.33m X 0.33m
Level: Main - Living room 6.121m X 5.563m
Level: Main
- Listing source url Https://www.realtor.ca/real-estate/28642294/58-centennial-parkway-s-hamilton
- Listing type identifier Idx

$-2,517
/ Month

